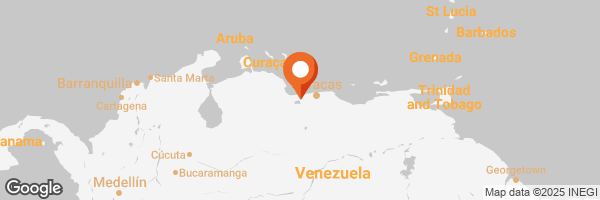
If there is something that defines the identity of a city, it is its architectural works, especially those that mean something to its inhabitants. Sports venues have a special place in this context, as they are spaces where emotions meet and are shared. Today I want to tell you about my visit to the José Pérez Colmenares stadium, an architectural and cultural icon of my city, Maracay. This stadium, home of the Tigres de Aragua in the Venezuelan Professional Baseball League and the Samanes de Aragua in the summer league, is not only a place for sports, but also a symbol of our history and community.
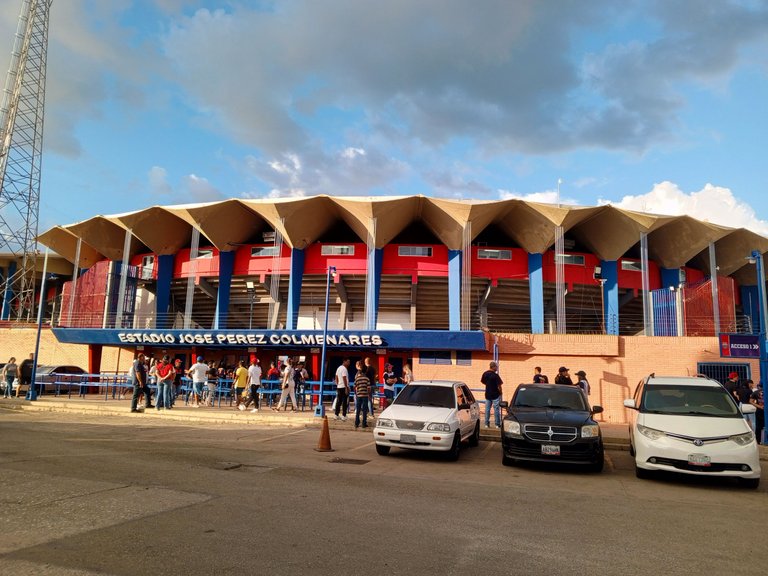
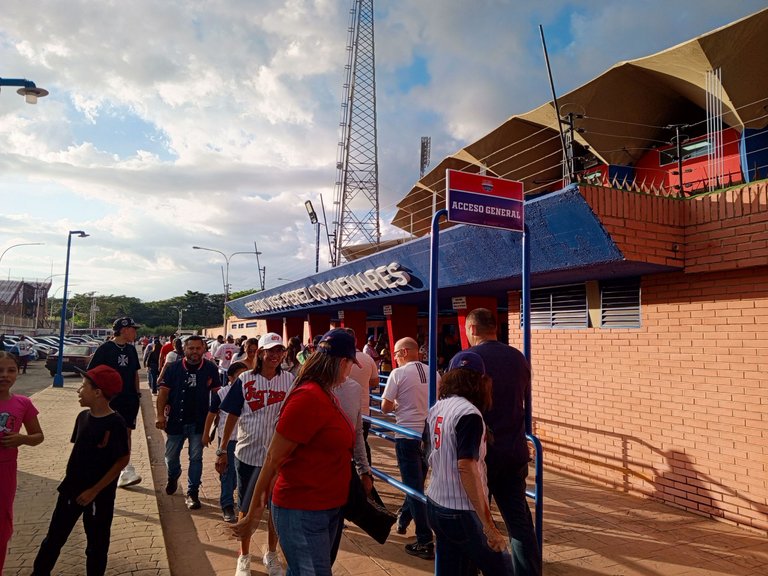
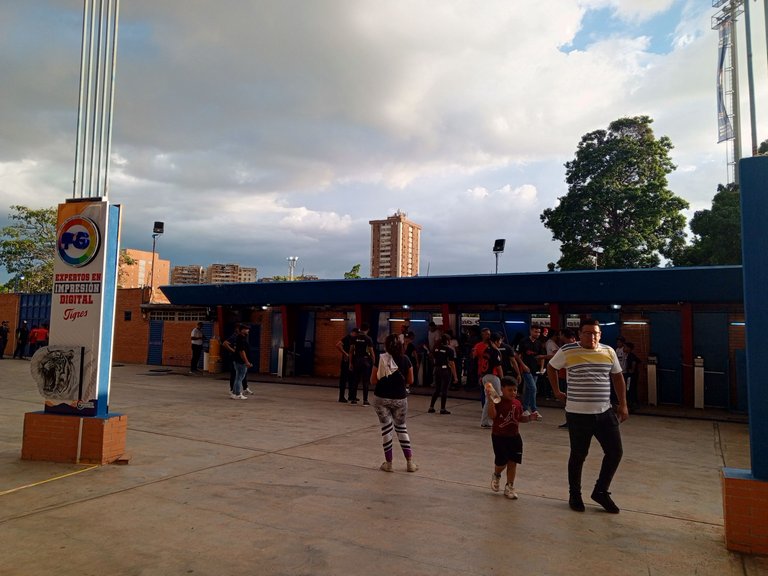
Inaugurated in 1965, the stadium has evolved over the years, adapting to modern needs without losing its essence. Its original design reflects the typical functionality of baseball stadiums of the time, prioritizing visibility and space utilization. In its beginnings, it had a capacity of 12,650 spectators, although after remodeling around 2010, the bleachers located at the back of the stadium were removed for future improvements, reducing its current capacity.
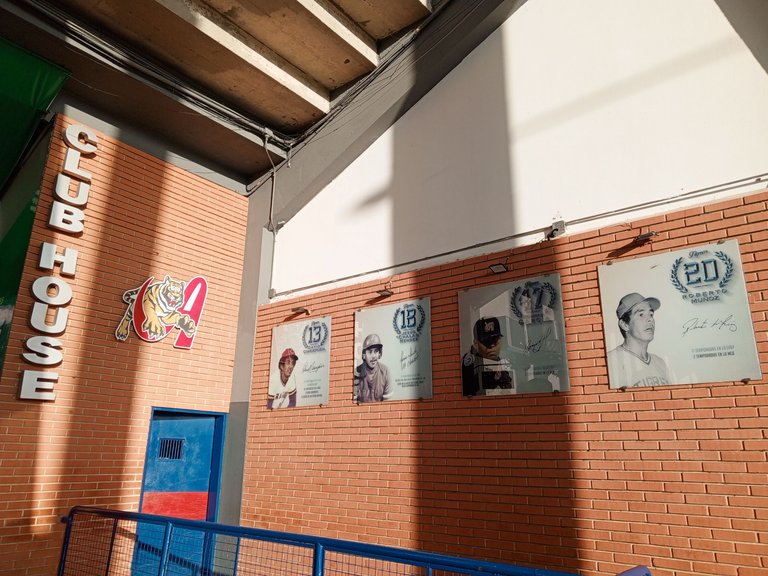
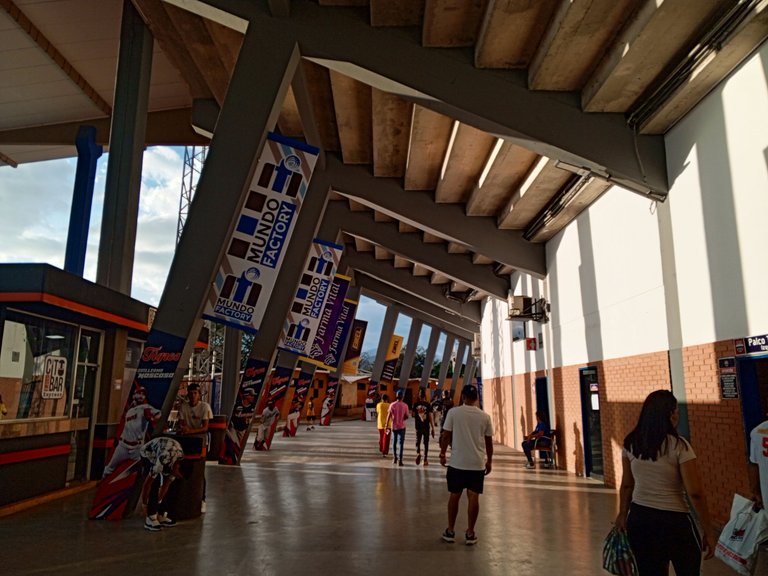
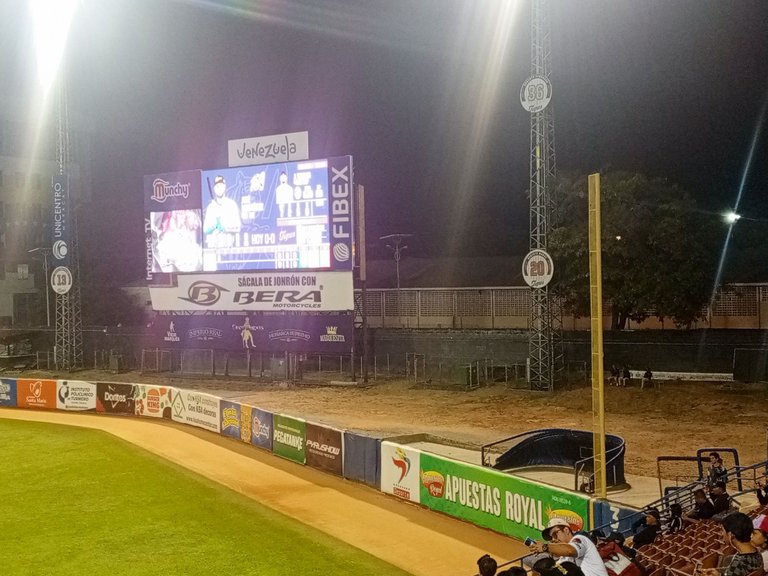
Architecturally, the stadium is built mainly of reinforced concrete, a material that guarantees durability and strength. Its sturdy columns, which provide structural stability, and its light roof in the central area of the bleachers, supported by steel, protect spectators from inclement weather without obstructing their view. Details such as mosaic tiles in blue tones and epoxy paint add a practical and visual touch, helping to maintain its condition over time.
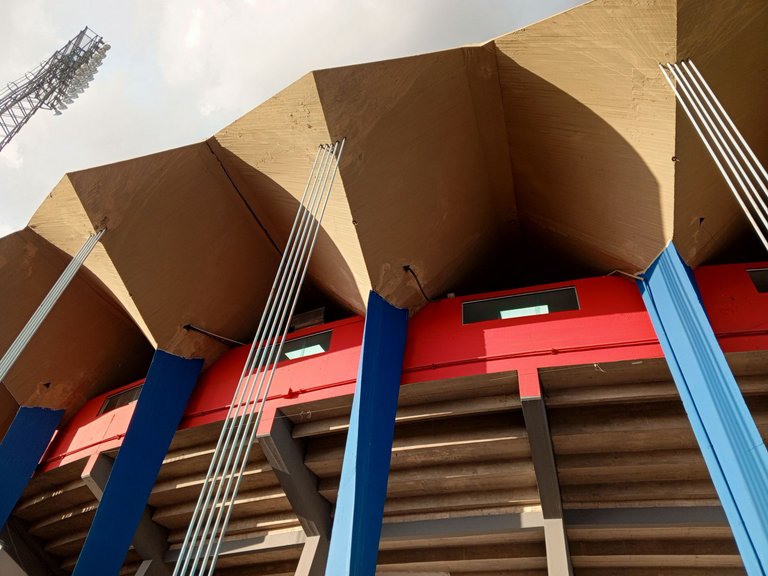
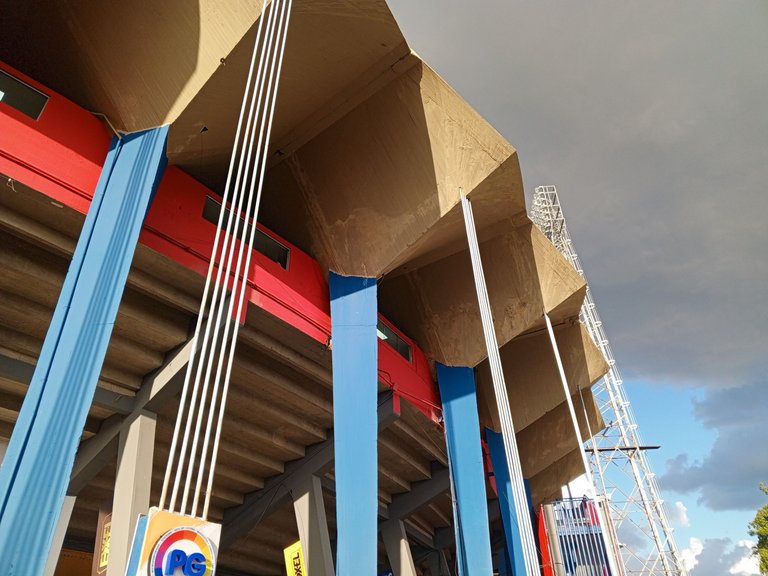
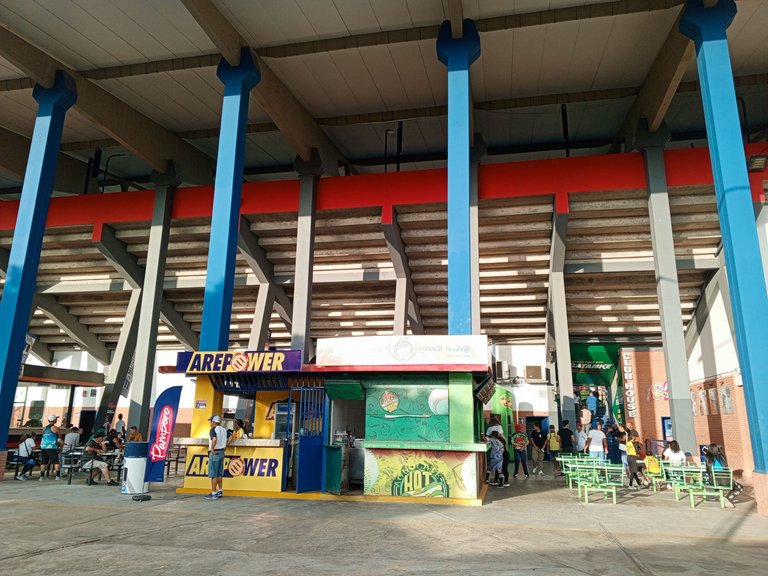
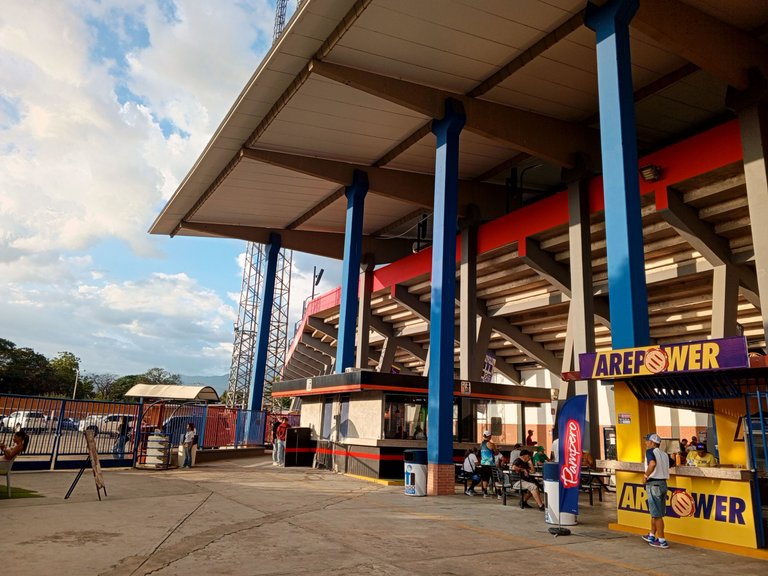
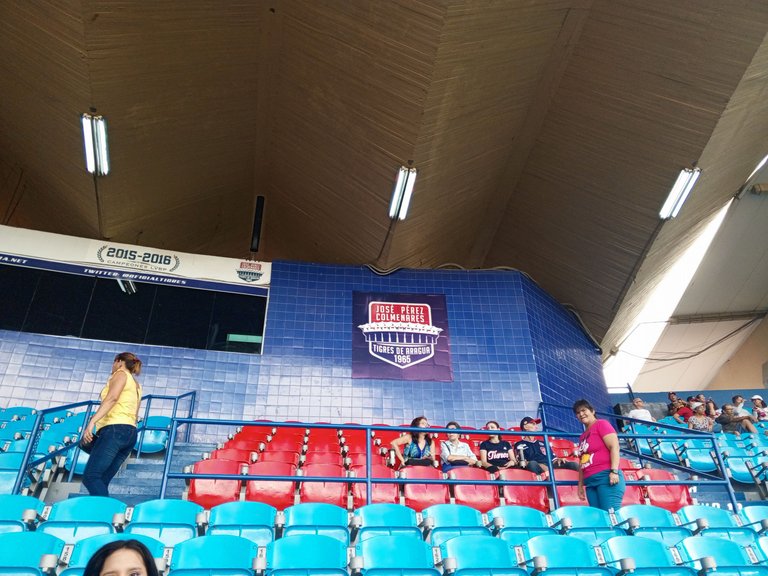
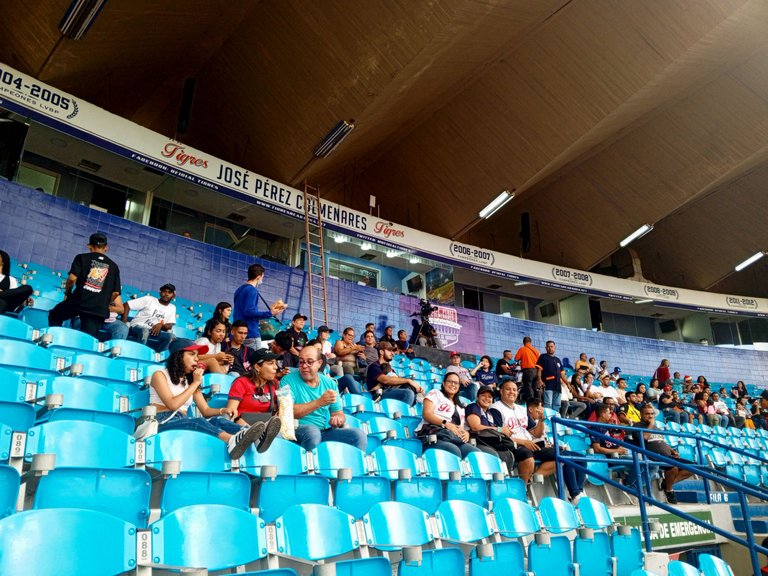
Between 2006 and 2009, the stadium underwent a series of modernizations that marked a before and after in its history. It was the first in the country to incorporate an electronic score screen, which positioned it as a benchmark in the national sports infrastructure. The lighting system was also improved, the field's natural grass became one of the best in the league, and the dogouts and press booths were enlarged, these latter now equipped with air conditioning, offer greater comfort to journalists.

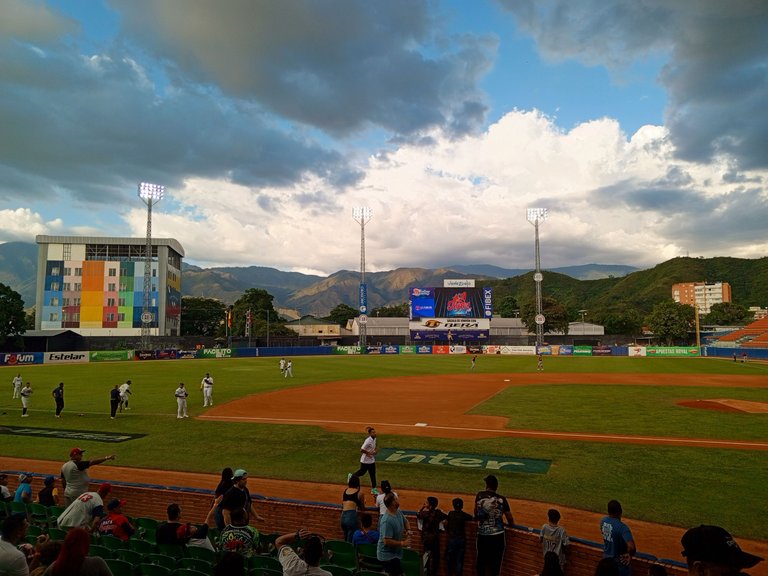
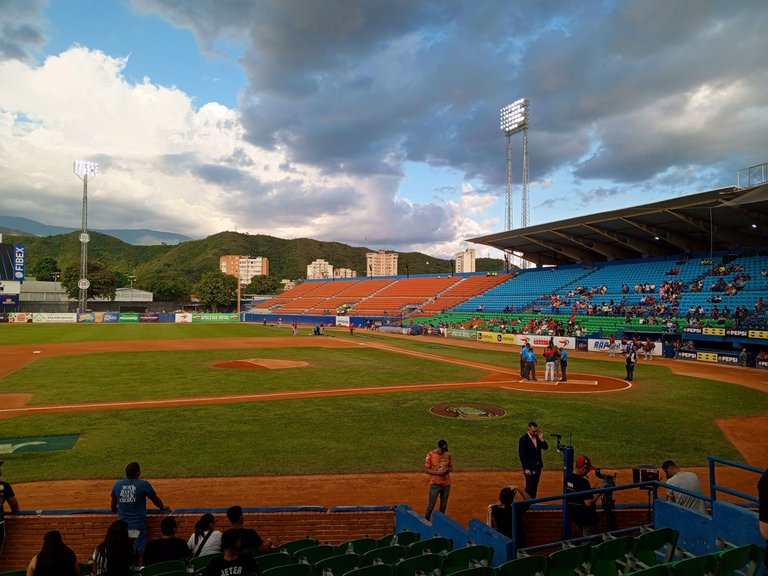
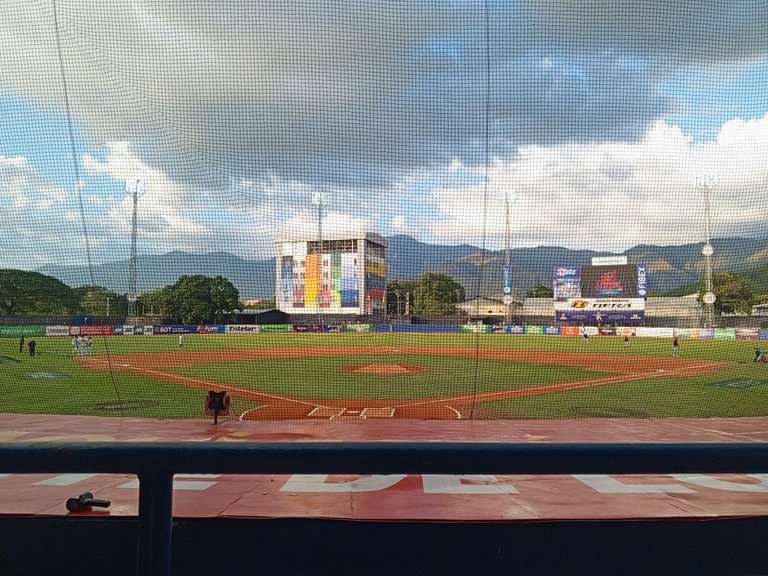
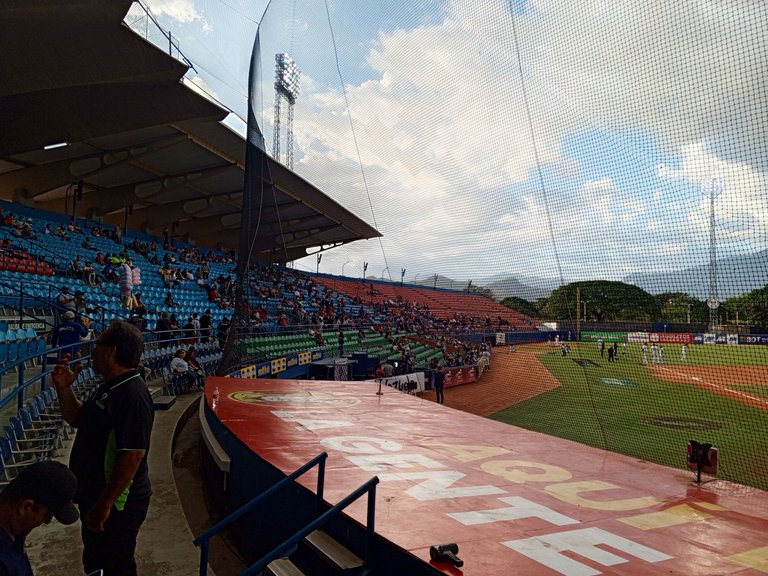
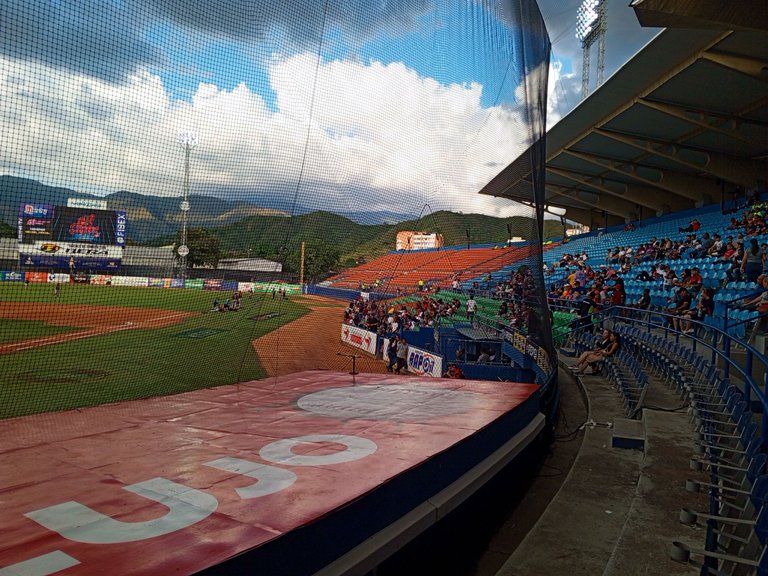
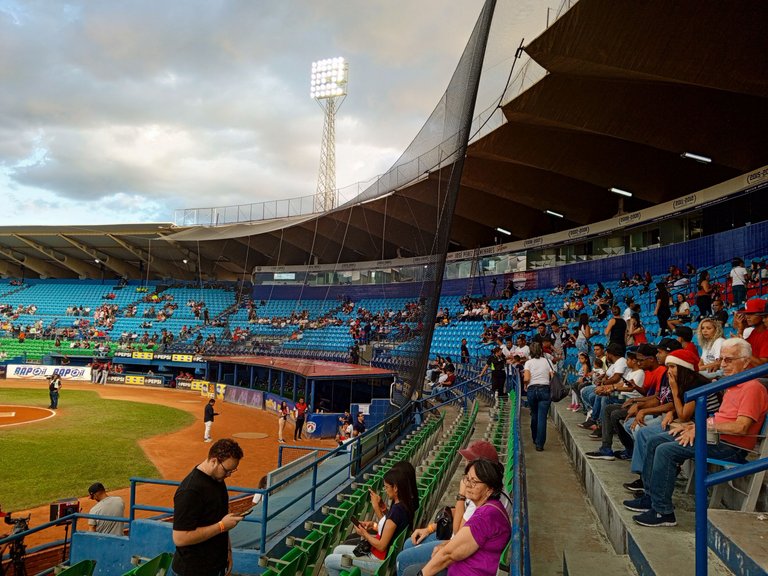
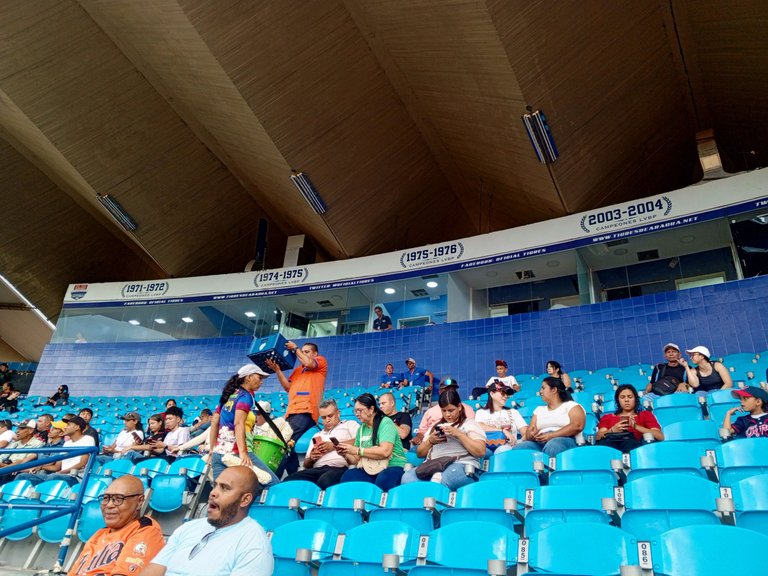
One of the most outstanding interventions in recent years has been the incorporation of a VIP area behind home plate, where fans can enjoy the game with a privileged view. In addition, the stadium has restrooms accessible from all areas and a strategically located food court, which allows attendees to enjoy local cuisine without missing a single moment of the game.
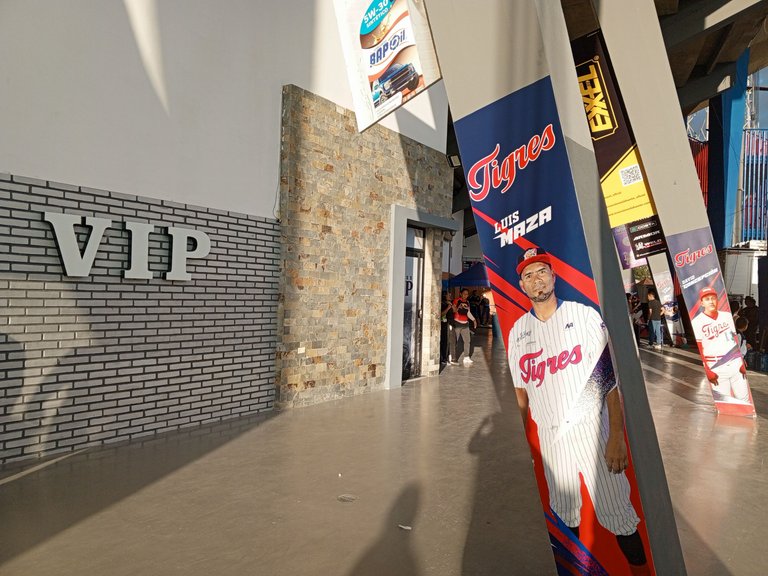
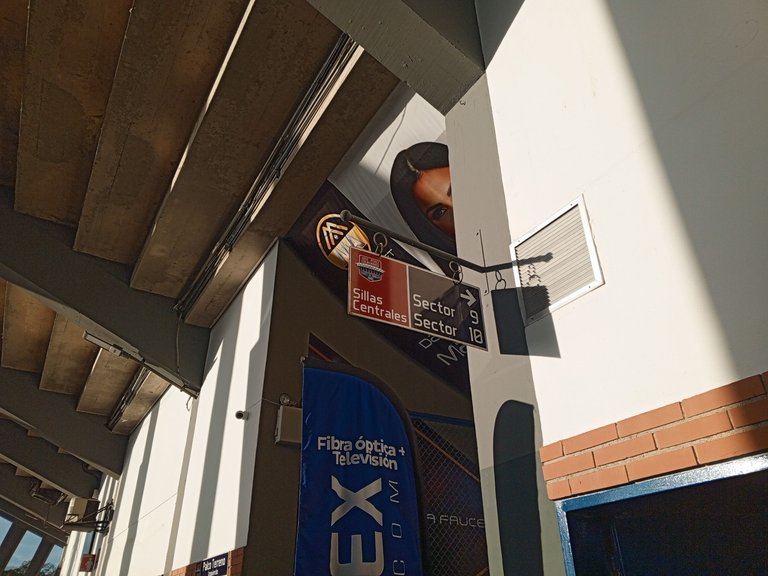
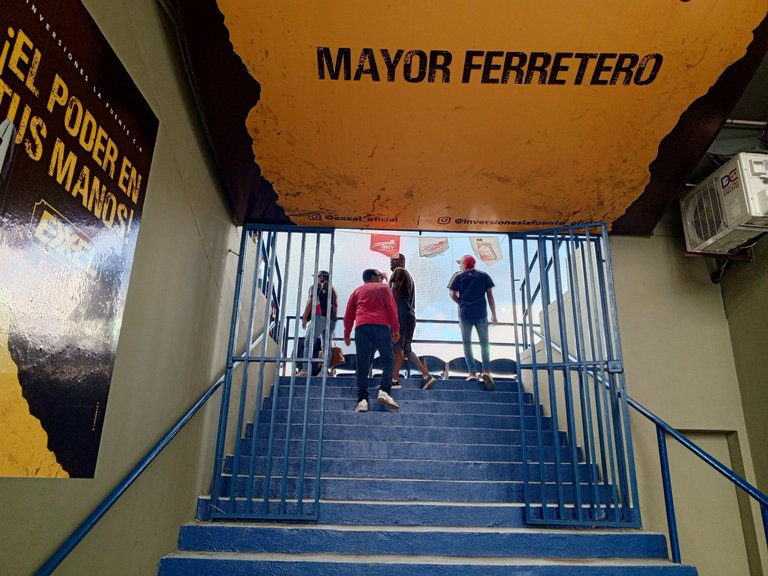
What fascinates me most about the José Pérez Colmenares is how, despite its imposing character, it manages to integrate perfectly into the urban design of Maracay. Its exterior façade maintains a sober and elegant design, with well-defined geometric patterns and predominant lines that reinforce its functionality. The entrance plaza, with its open space and the name of the stadium, becomes a meeting place for fans, where the excitement begins before crossing the gates.
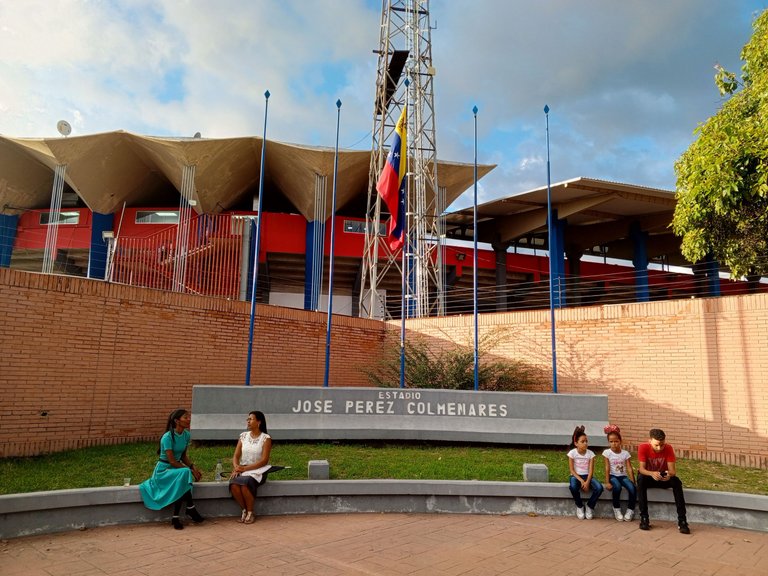
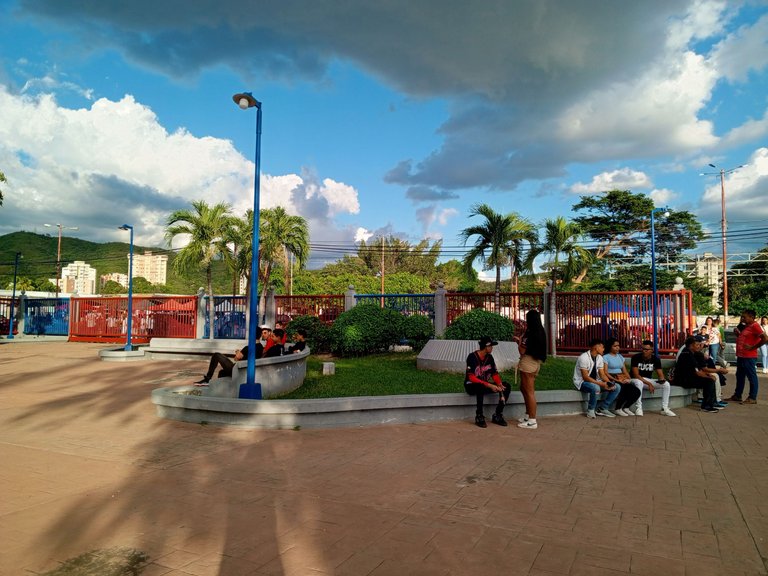
This stadium is not only an architectural work; it is a cultural meeting point for the people of Aragua. It has evolved over time, incorporating modern elements without losing its historical essence. Its strategic location not only boosts the local economy during baseball seasons, but also reinforces its role as an emblem of the city.
The José Pérez Colmenares is an example of how architecture can go beyond functionality, becoming a bridge between the past, the present and the future. Every detail, from its structural lines to the spaces that invite encounters, speaks of a shared passion for sports and a sense of belonging that unites an entire community.
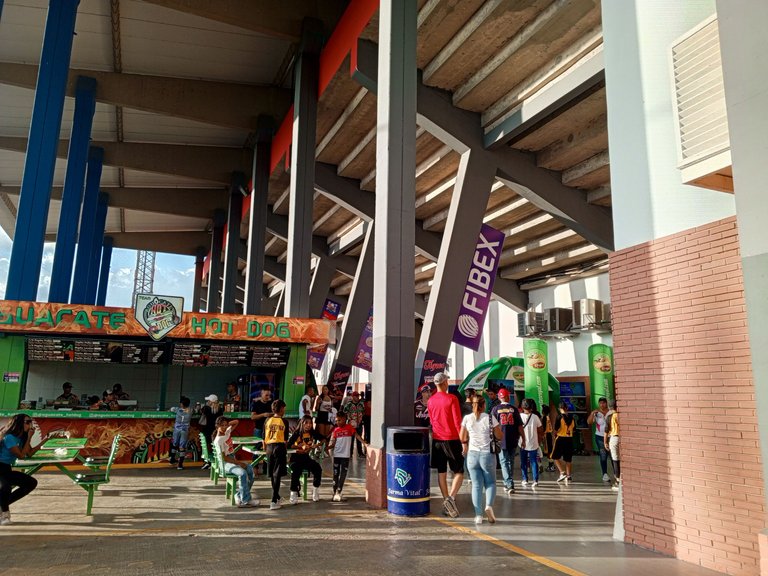
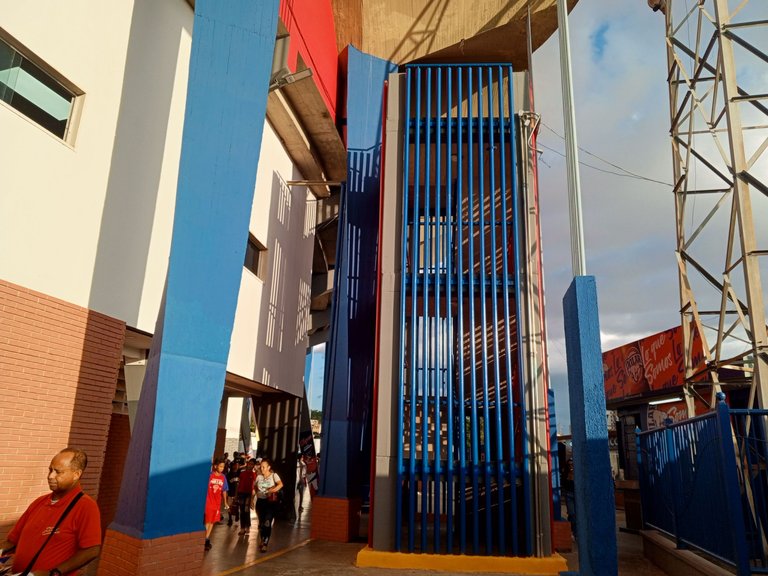

Resources Used
Camera: Tecno Spark Pro 10
Translator: Deepl
Consulted Source
Location on Google Maps
Logo on cover is property of the Architecture+Design Community.

