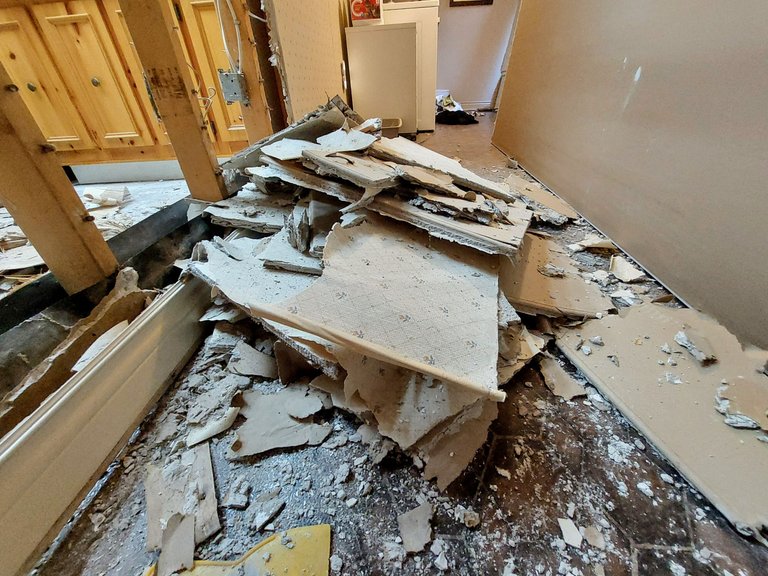Well, its time to start the first project in our house.
I'm building a mudroom in our basement, right off the garage. This is where I enter the house after work and the current set up has the garage entrance coming into in a carpeted portion of our basement that is set up like a small bar room.
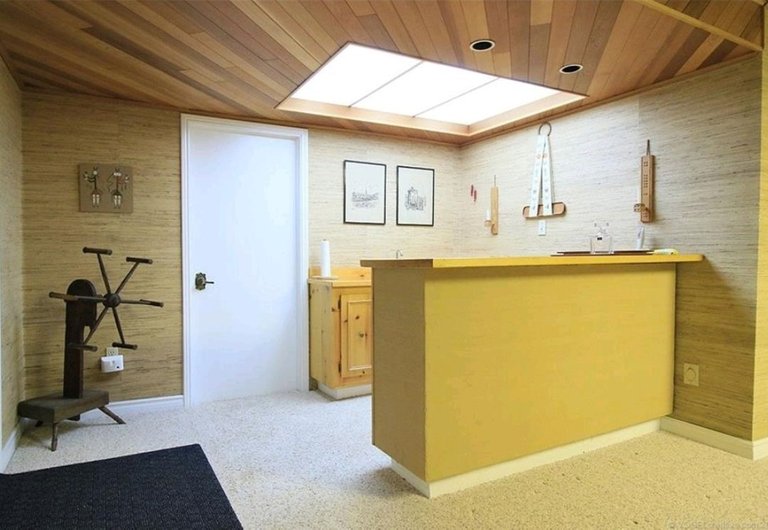
I didn't take very good before photos, but here are some pictures from sellers listing.
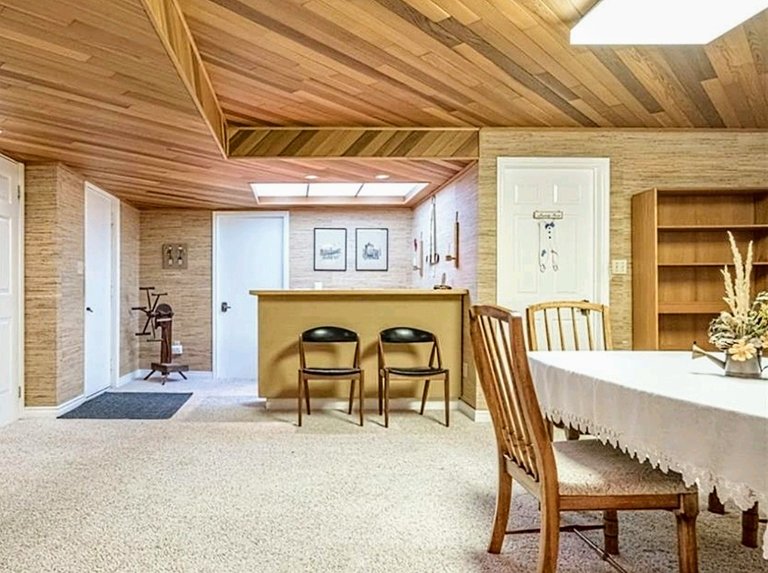
The bar is very rustic and outdated and the entrance from outside onto carpet just really doesn't make sense for us. I reused the bar by putting it in our furnace room and turning it into a work bench.
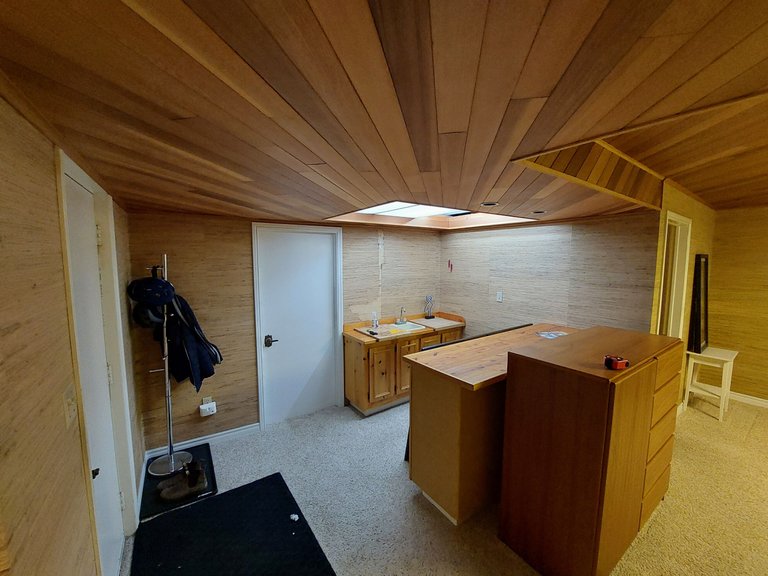
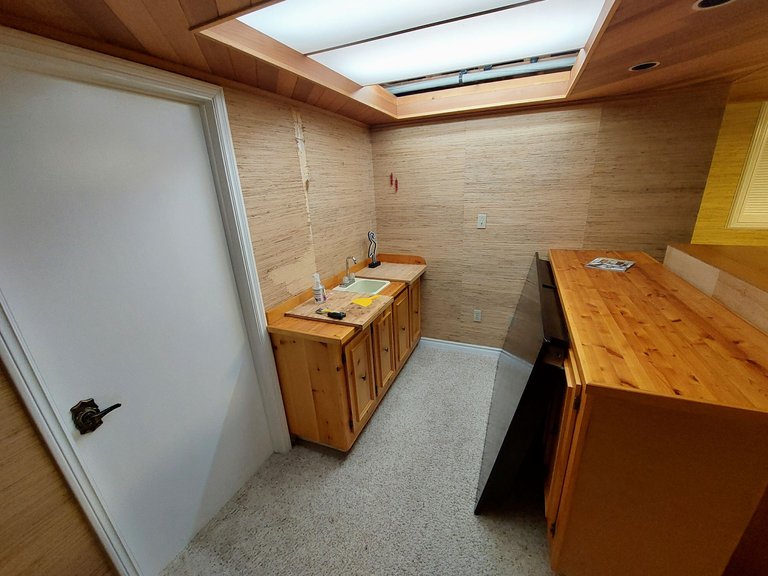
Who wants to see me tear it up and re-build?
I started by taking down the cedar plank ceiling.
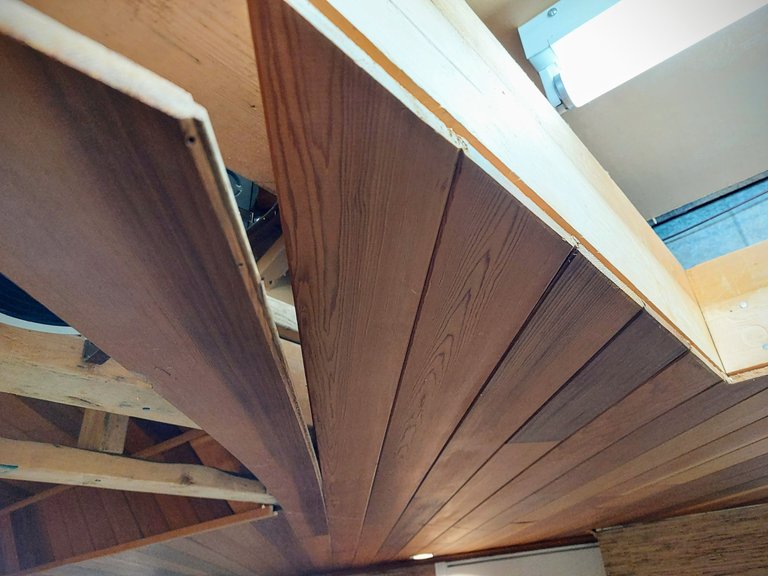
It was a real pain in the ass because I wanted to save the wood.
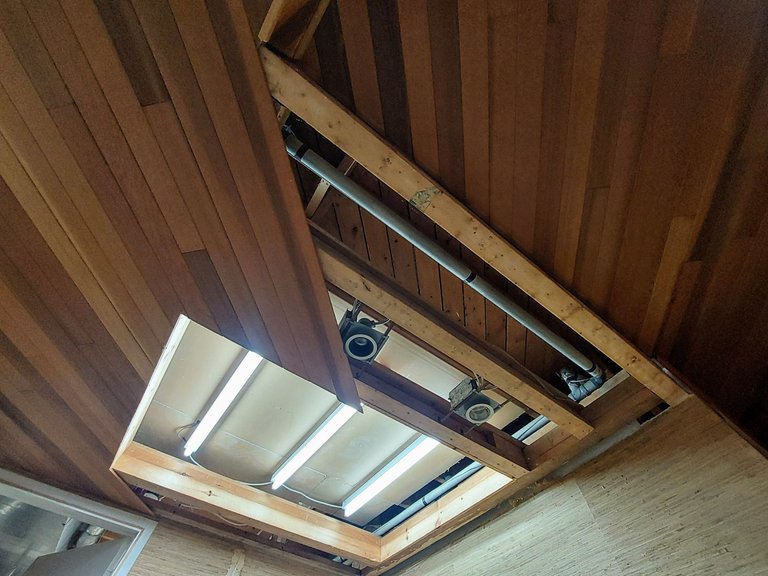
The boards are quite nice. They don't have any knots in them, and that type of cedar can be very expensive nowadays so I would like to find another use for them in some way. That will be a future project.
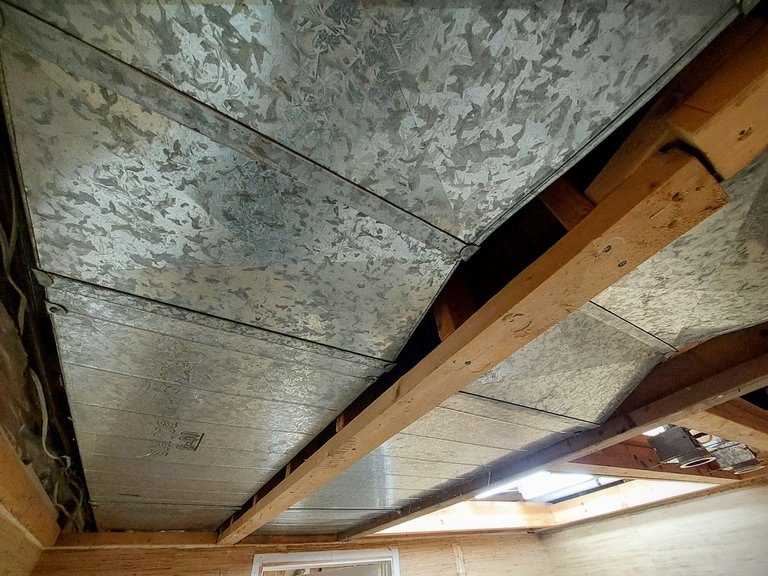
I had to pry the planks off slowly and gently to avoid breaking them.
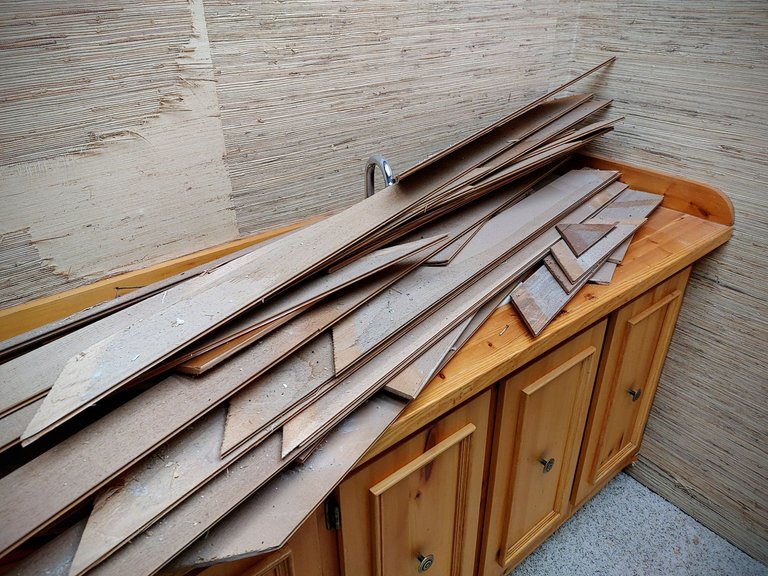
I ended up with a ton of boards that I can reuse later on. Now I just have to find a place to store them.
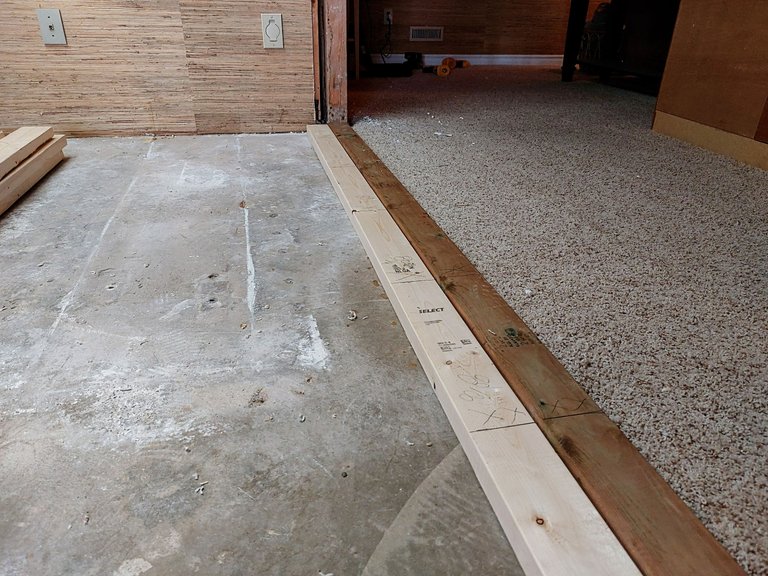
Next I needed to build a wall to create the room and separate it from the living space/rec-room portion of the basement. We marked the bottom plate where our 16" studs would be placed, cut them to length, nailed the studs to the top and bottom plate, basically built the wall on the ground before raising it into place.
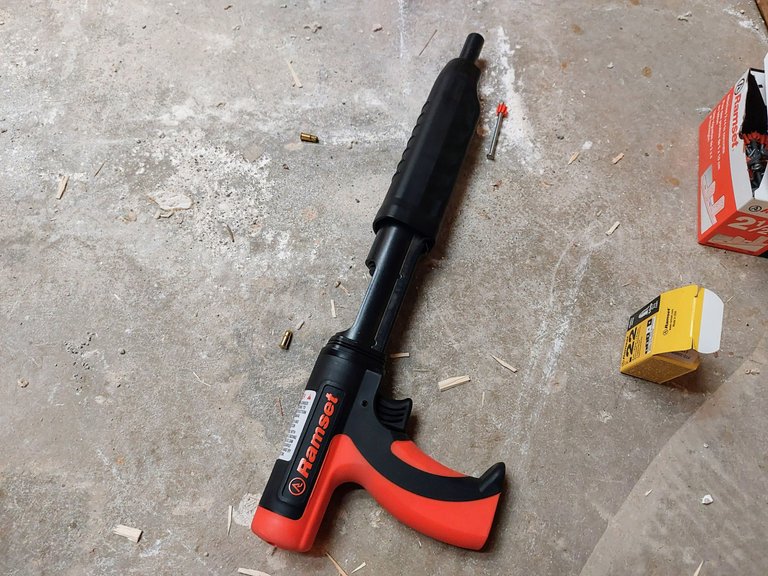
I used a Ramset to secure the bottom plate of the wall to the cement floor. The tool is basically a mini shotgun that shoots a 3" nail into the ground with a .22 calibre equivalent powder charge.
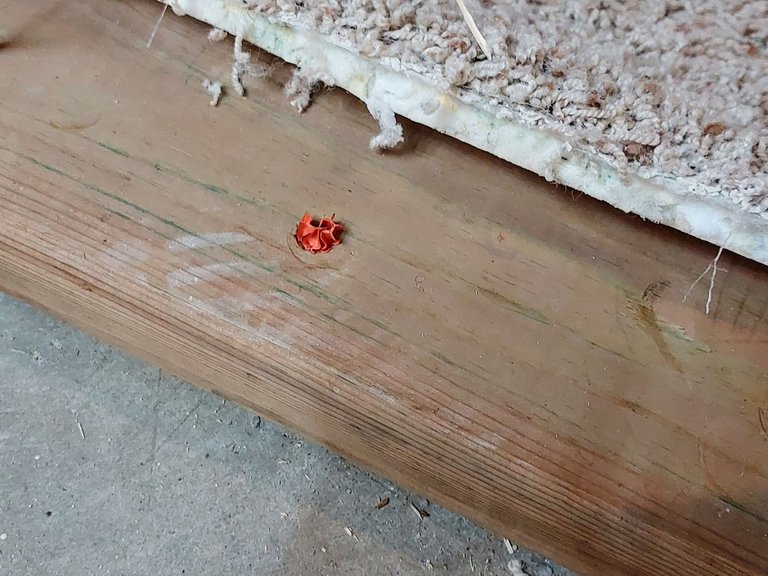
Ear protection and safety glasses are highly recommended during use. The photo above is the bottom plate after a nail was driven into it. That part was fairly easy but things got a little more complicated from there.
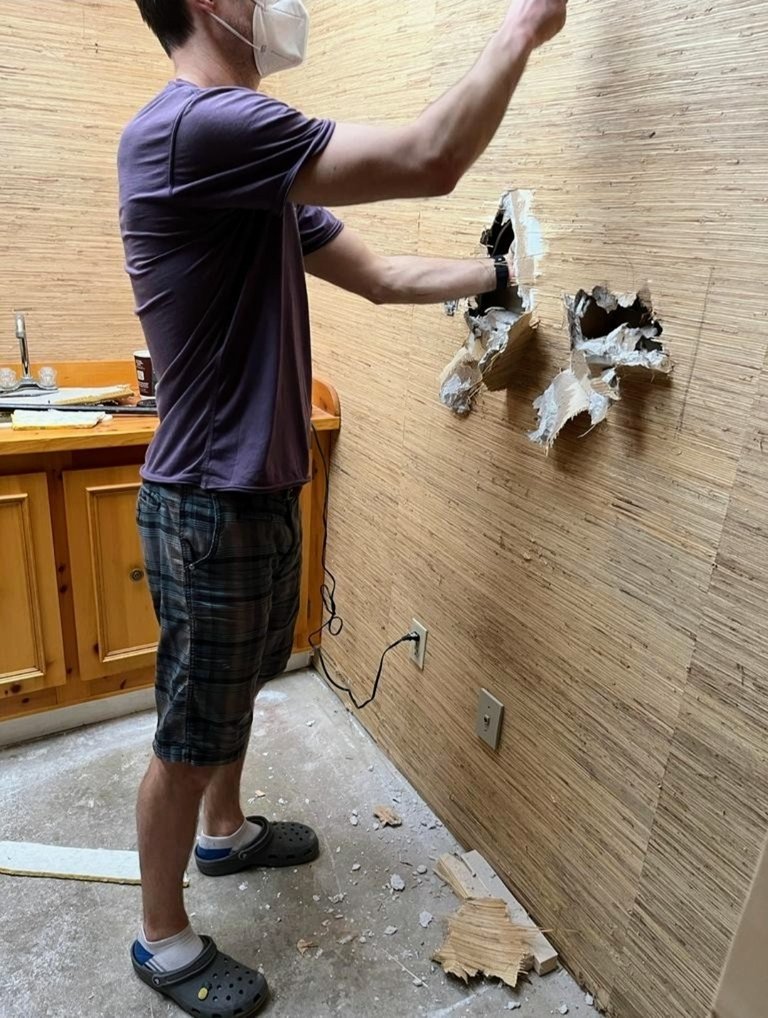
Lets break down this wall. It's Demo time!
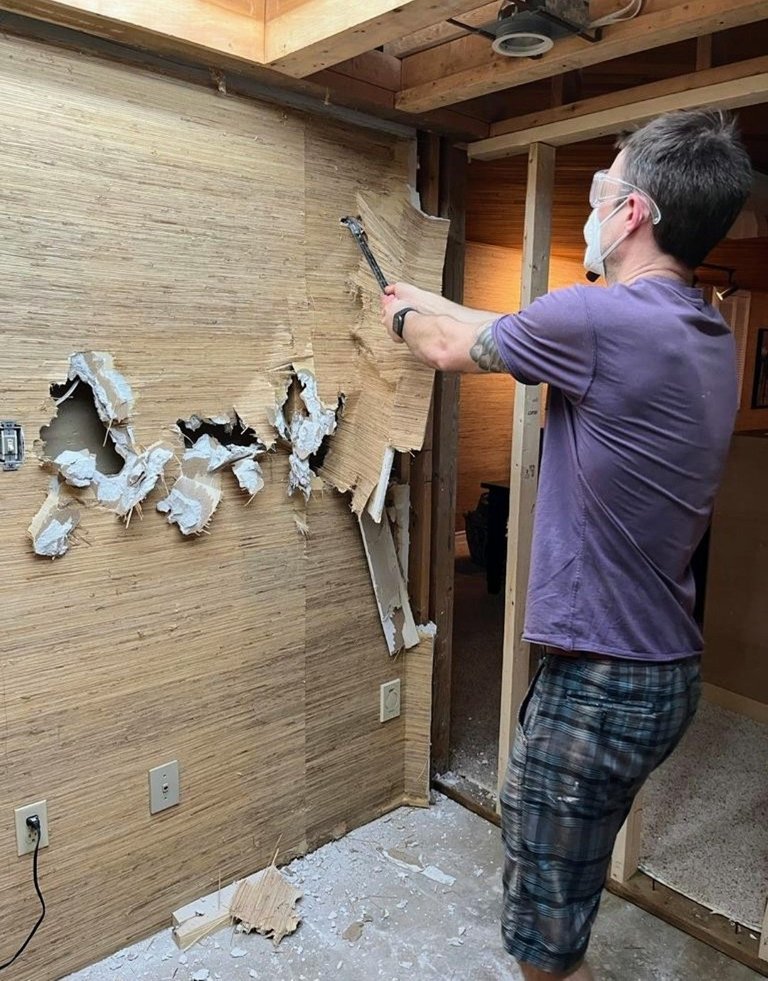
So the original plan was to seal off the current door to the laundry room and create an arched entranceway from the mudroom into the laundry.
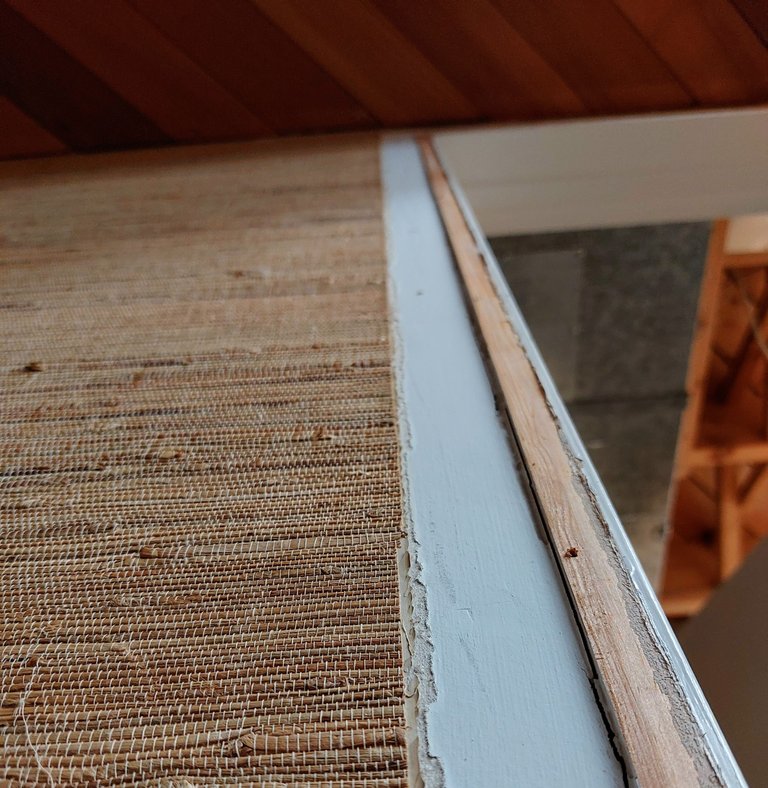
I took off the existing door frame and the drywall separating the two spaces where the arch would go.
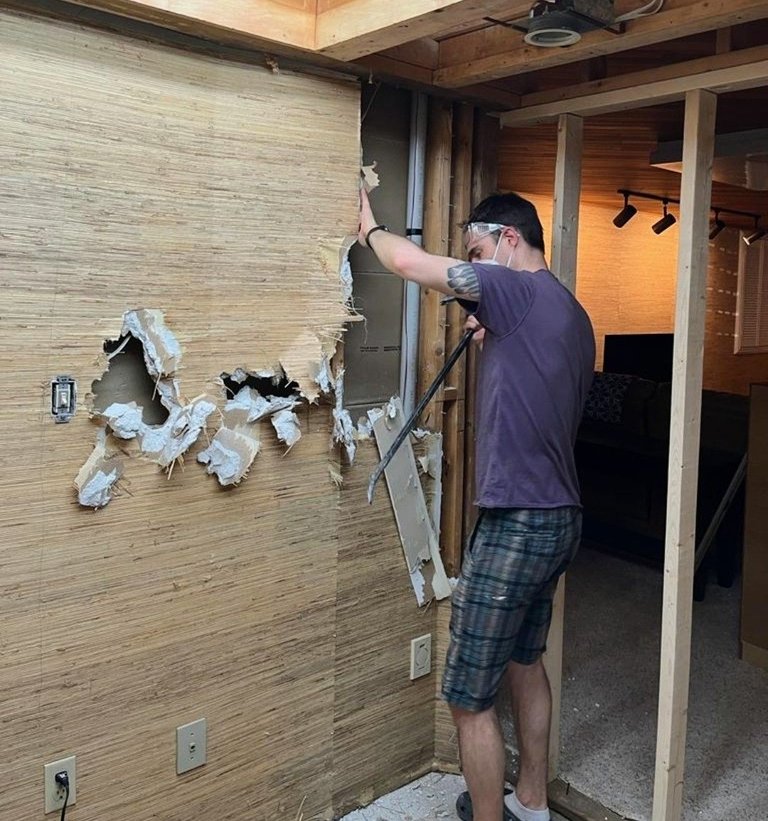
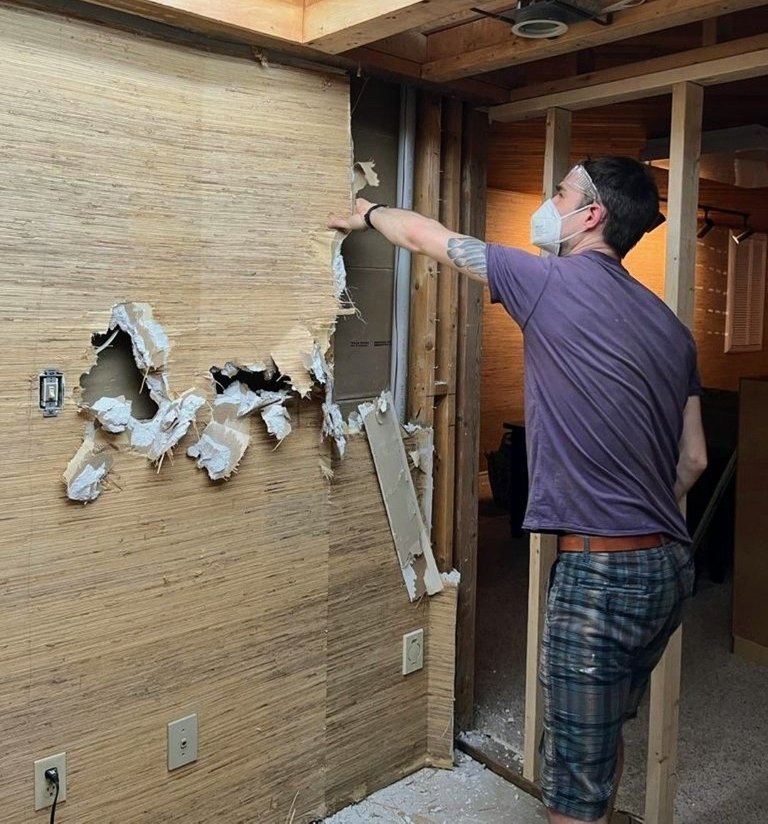
As you can see the walls in the basement have this Japanese grass wallpaper that was very trendy in the 80's when the house was built. We hated it when we first viewed the house but now it's actually grown on us a little.
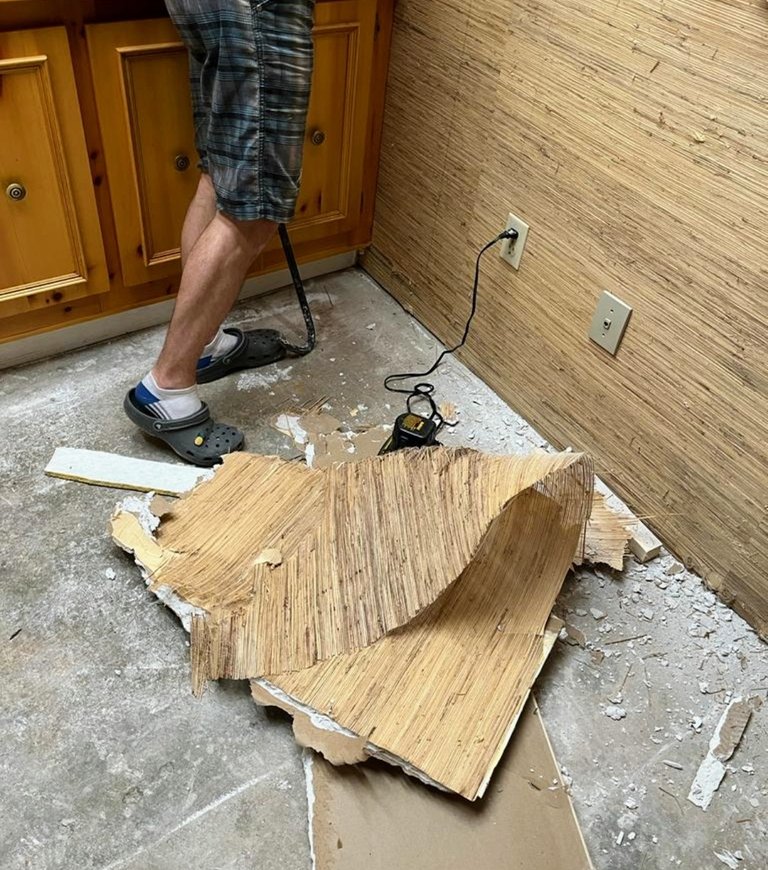
With the right lighting it can give a cozy feel to the space. It will definitely have to be removed from the mudroom though, no question about that.
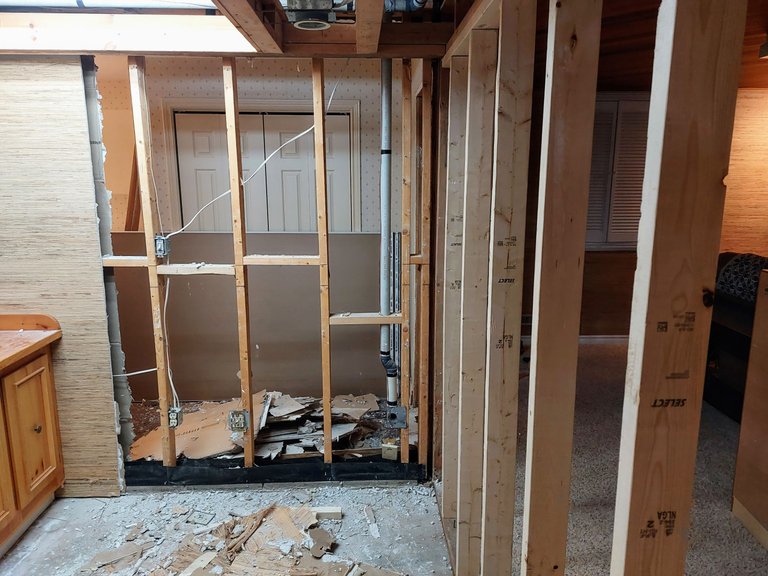
Well shit. We might have a problem.
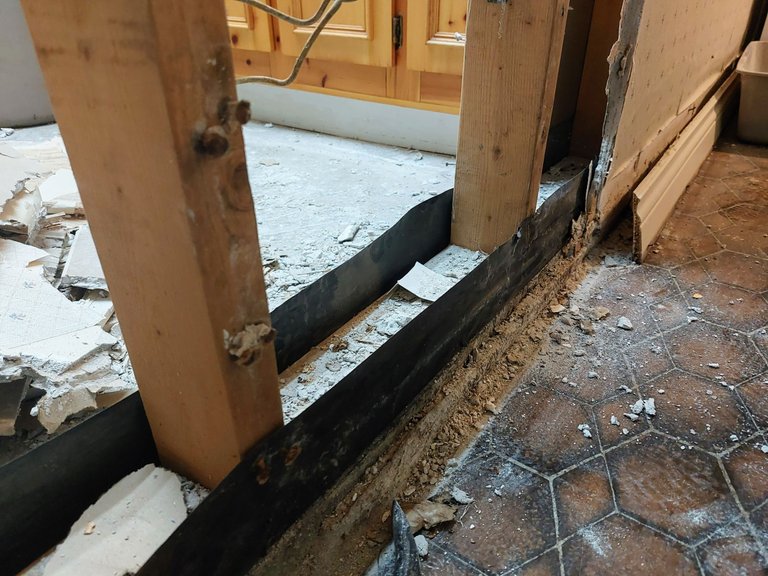
The wall that I was going to take down is built on top of concrete blocks that could be a footing. I noticed that the joists in the ceiling are also running perpendicular to the wall. Both of these things mean that the wall might be load bearing. I'm not an expert on the subject and we aren't going to hire an engineer to tell us for certain, so we decided not to risk it. It could be a problem knocking out or chiseling out that footing as well, so the rooms will remain separate just to be safe.
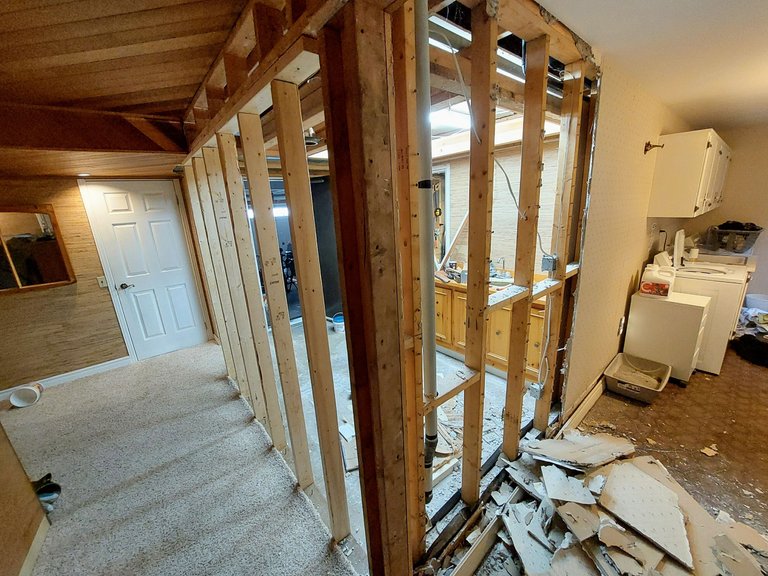
I'm pretty annoyed that I took down the drywall and the door frame though. It will only cost me around $50 to fix but I really hate wasting my time unnecessarily. I'm hoping that it will only take me a few hours but it also made for a lot of extra junk that our standard garbage wont pick up. I will need to bring all of that to the dump, which means more wasted time for me. On the plus side though, I will save some time not having to build the archway and I won't have to move more electrical work, so I suppose there is some positive to the situation.
Anyway, I'll keep you posted on how things progress and show you the final result when I'm finished.
