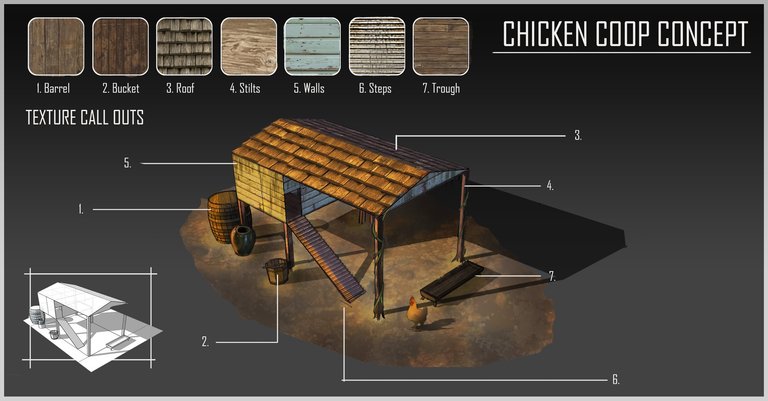
Concept art done in sketchup and then textured for a client.
Core Features of the Design:
The SketchUp model provides a highly detailed, interactive 3D representation of the coop.
Enables clients to visualize the design from multiple angles, including interior and exterior views.
Functional Design Layout:
Optimized zones for roosting, nesting, and feeding, ensuring chicken comfort and easy maintenance.
Built-in access points such as hinged doors and sliding trays for cleaning and egg collection.
Modern Aesthetics with Natural Touches:
The coop incorporates contemporary materials like treated wood and galvanized metal, with optional accents like painted trim or carved details.
A sloped roof design not only adds visual appeal but also aids in water drainage.
Customizable Features:
Modular design elements allow for resizing or the addition of components like an extended run or storage area.
Optional integrations include solar-powered lighting or a ventilation fan.
Eco-Conscious Design Options:
Space for a green roof or rainwater collection system encourages sustainability.
Use of locally sourced, eco-friendly materials for an environmentally responsible structure.
Adaptable for Various Themes:
Style options include “rustic barn,” “urban modern,” or “storybook garden,” depending on the client’s preferences.
Colors and materials can be swapped in SketchUp to match a property’s existing aesthetic.
