CONTAINER HOUSE SPAIN

Hi, friends of this architectural community, it is a pleasure for me to be able to share my work with you.I am designing a container house in Valencia - Spain.
Hi, amigos de esta comunidad arquitectonica, para mi es un placer poder compartir de mi trabajo con ustedes. Estoy diseñando una casa container en Valencia - España.
WHERE THE IDEA OF CONTAINER HOUSE WAS BORN
This brilliant idea originated from Phillip Clark and Nicholas Lacey, who on November 23, 1987, presented a paper for the purpose of showing or teaching a "Method for converting one or more steel shipping containers into a habitable building."All this in the search to build affordable housing.
Esta tran genial idea nacio de Phillip Clark y Nicholas Lacey, quienes 23 de noviembre de 1987, presentaron un documento xon el fin de mostrar o enseñar un "«Método para convertir uno o más contenedores de acero de transporte marítimo en un edificio habitable». Todo esto en la busqueda de construir viviendas economias.
.jpg) Pinterest Pinterest | Perfect and economical modular construction material |

FIRST IDEAS BASED ON THIS THOUGHT
| In the 1970s, a British architect named Nicholas Lacey submitted his university thesis conceptualizing the reuse of shipping containers and turning them into habitable homes. |  Google Chrome Google Chrome |
 Google Chrome Google Chrome | En la década de 1970, un arquitecto británico llamado Nicholas Lacey presento su tesis universitaria conceptualizando la reutilizacion de contenedores de transporte y convertirlos en viviendas habitables. |

SOME FAMOUS CONTAINER HOUSES

MY PROPOSAL FOR A CONTAINER HOUSE IN VALENCIA SPAIN
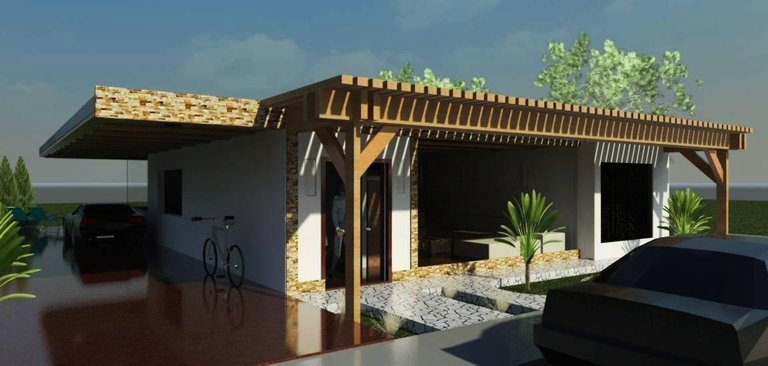
The client wanted to use the standard measures of a container of 6.06 meters long and 3 meters high, which would be placed 4 meters apart to leave space between them to build part of the house.
El cliente desebana utilizar las medidas estandar de un container de 6.06 mtrs de largo y 3 de alto, los cuales se colocarian a 4mtrs de distancia para dejar espacio entre ellos para construir parte de la vivienda
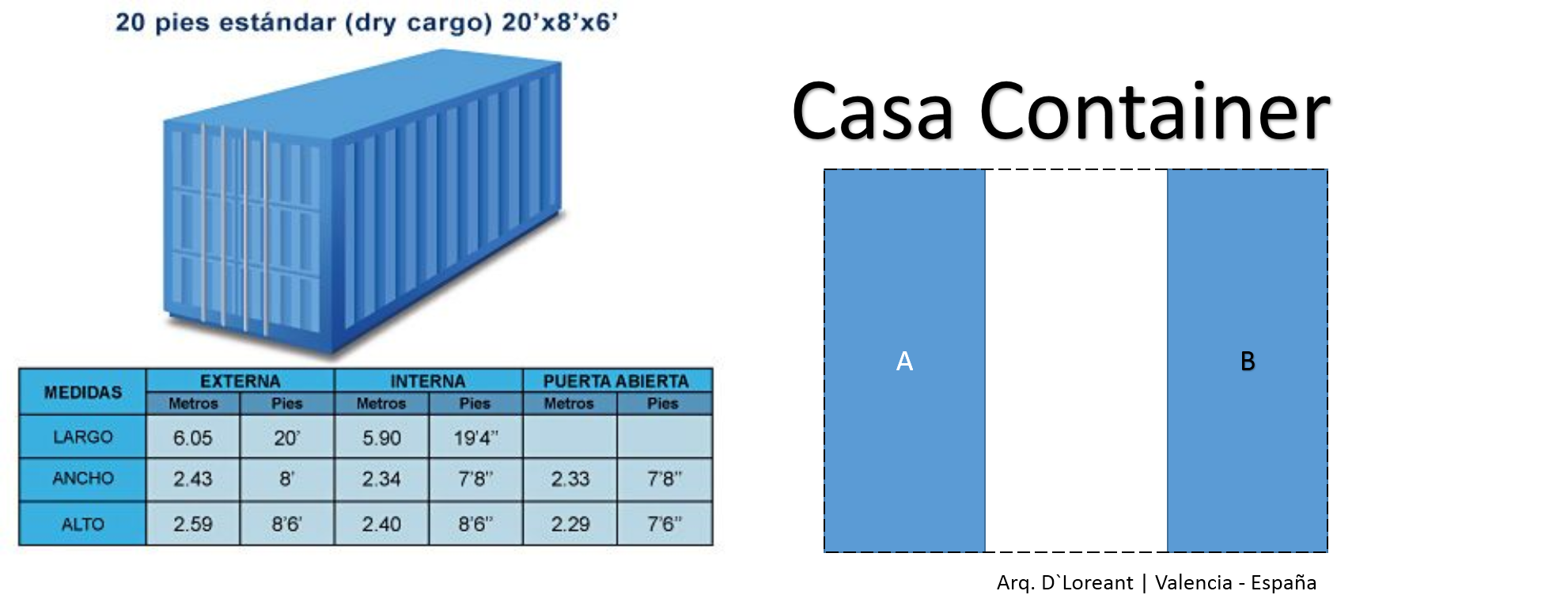
The house would be built on a 500m plot of land, with a modern-traditional design and will have a single floor as an initial model.
La casa seria construida en un terreno de 500m, con diseño moderno-tradicional y contara como modelo inicial con 1 sola planta.
# Architectural Plan | Plant Set
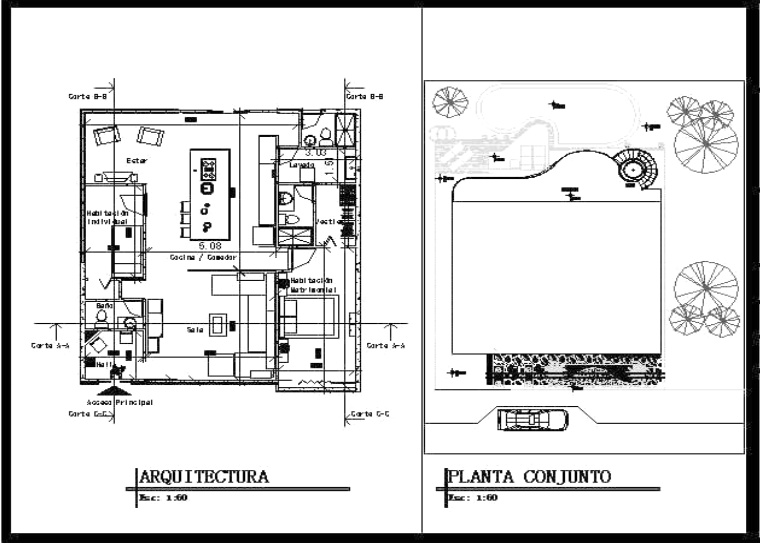
The house will have a hall for visitors, a large living room, kitchen, 3 bedrooms, 1 bathroom and a common area with a pool. You will also have an additional bathroom in the service area near the outside service area.
La casa contara con un Hall para visitas, una sala amplia, cocina, 3 habitaciones, 1 baño y un area comun con piscina. Ademas tendra un baño adicional en el area de sercicio cercano a la zona de servicio exterior.
Cross Sections
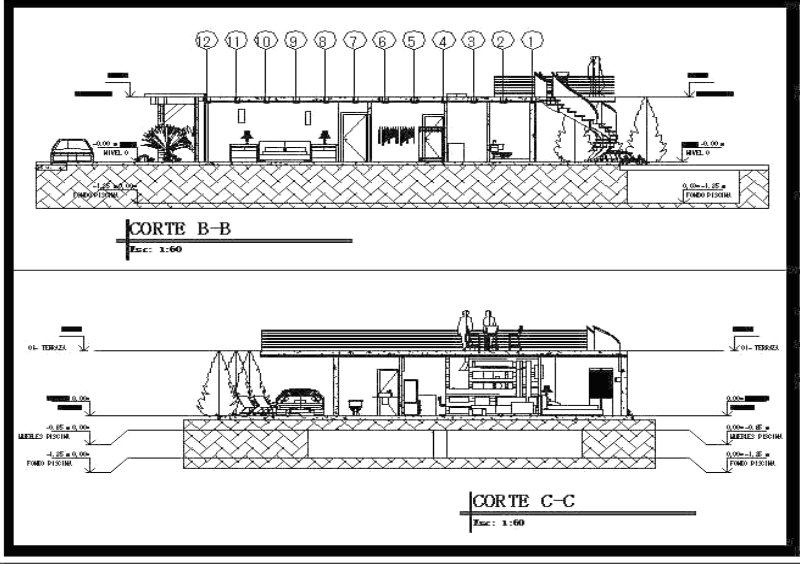
The cuts define the relationship of scale, proportion, heights and the structural elements of the project against the context.
Los cortes definen la relación de escala, proporción, alturas y los elementos estructurales del proyecto frente al contexto.
facades
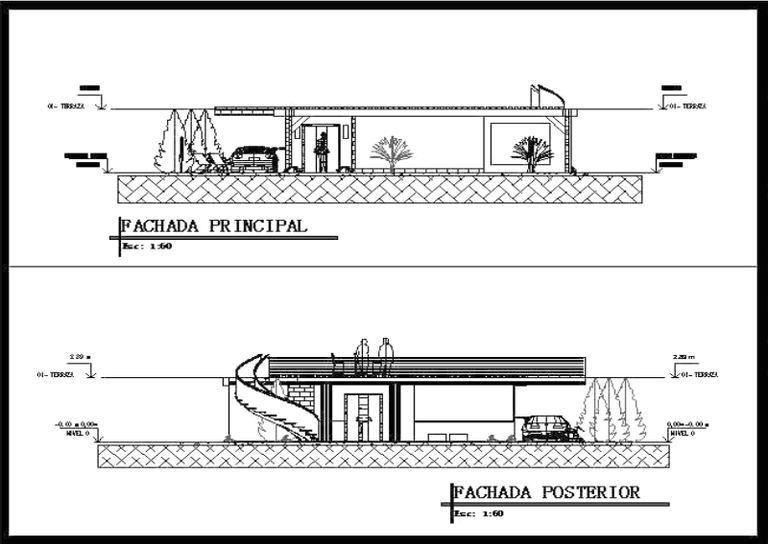
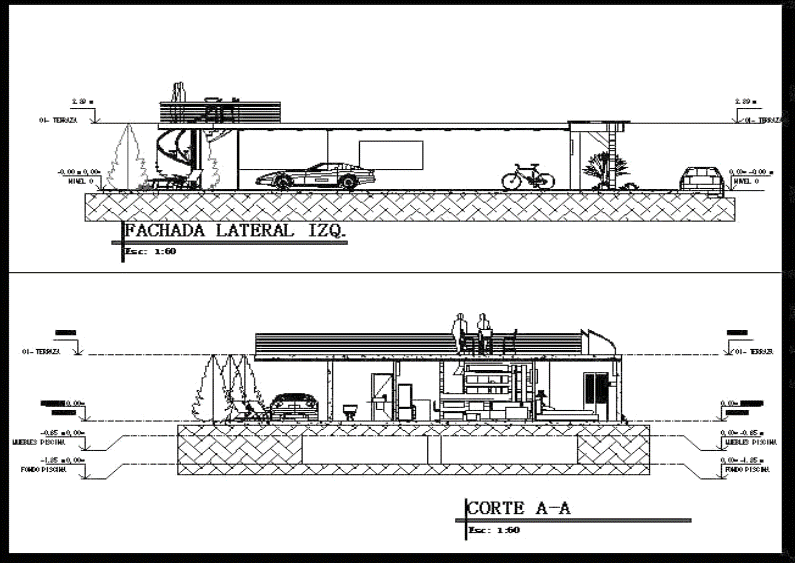
The design of facades is vital for the development of a project, it is one of the most important construction elements when planning the building and it is very important because it guarantees the embellishment and style of the project, thermal, acoustic and light comfort.
El diseño de fachadas es vital para el desarrollo de un proyecto, es uno de los elementos constructivos con mayor importancia al momento de proyectar la edificacion y es muy importante porque garantiza el embellecimiento y estilo del proyecto, el confort térmico, acústico y lumínico.

THE 3D RENDERING
The main facade will be worked with light material, that is to say wooden slats. (what we know as tongue and groove). An outside garden and panoramic glass windows
La fachada principal se trabajara con material liviano, es decir listones de madera.(lo que conocemos como machihembrado). Un jardin exterior y ventanas panoramicas de vidrio
This is because the client wanted a house with natural lighting since its surroundings were green gardens.
Esto porque el cliente queria una casa con iluminacion natural ya que sus alrededores eran jardines verdes.
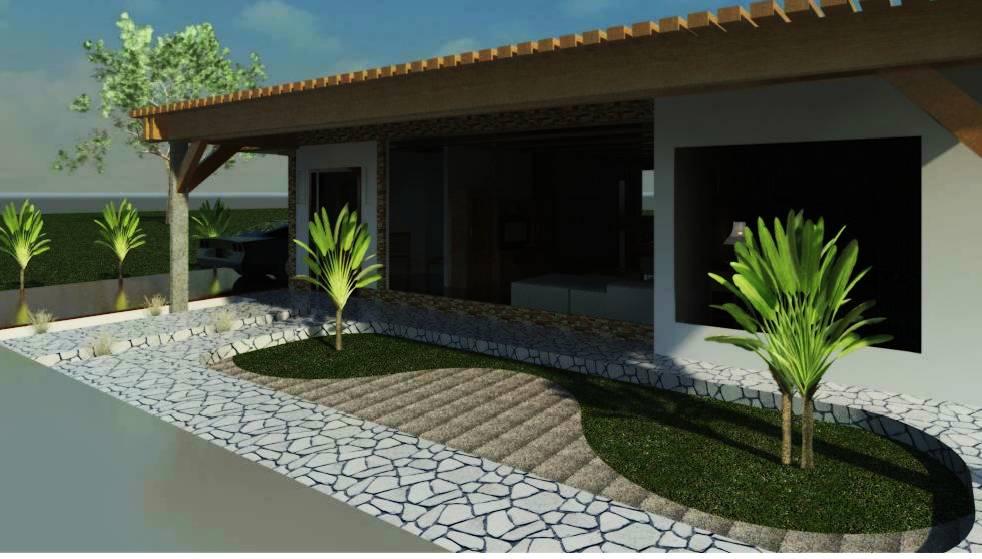

It will have brick finishes and will have a side corridor which will also function as a garage.
Contara con acabados de ladrillos y tendra un corredor lateral el cual funcionara tambien como garaje.
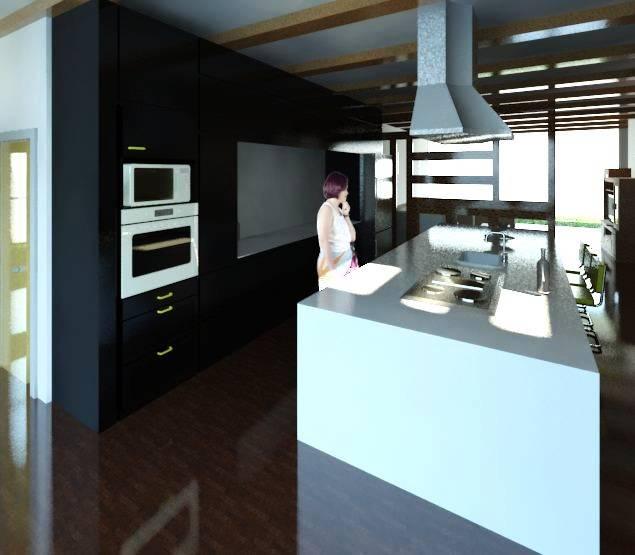
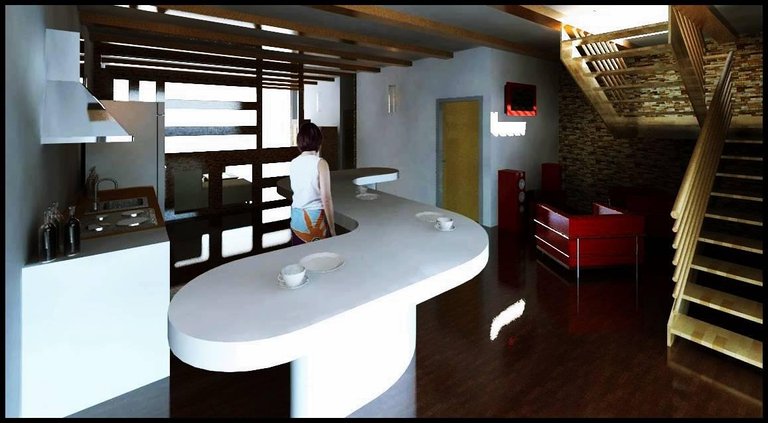
I have 2 kitchen proposals, a modern rectangular one and the second with more mobility of modern design combined with the traditional, worked in wood and brick finishes.
Tengo 2 propuestas de cocina, una moderna rectangular y la segunda con mas movilidad de diseño moderno combinado con lo tradicional , trabajado en madera y acabados de ladrillos.
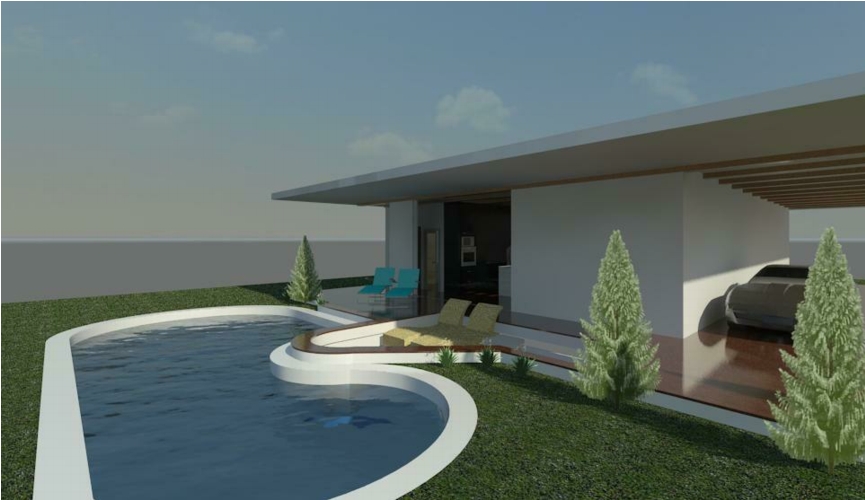

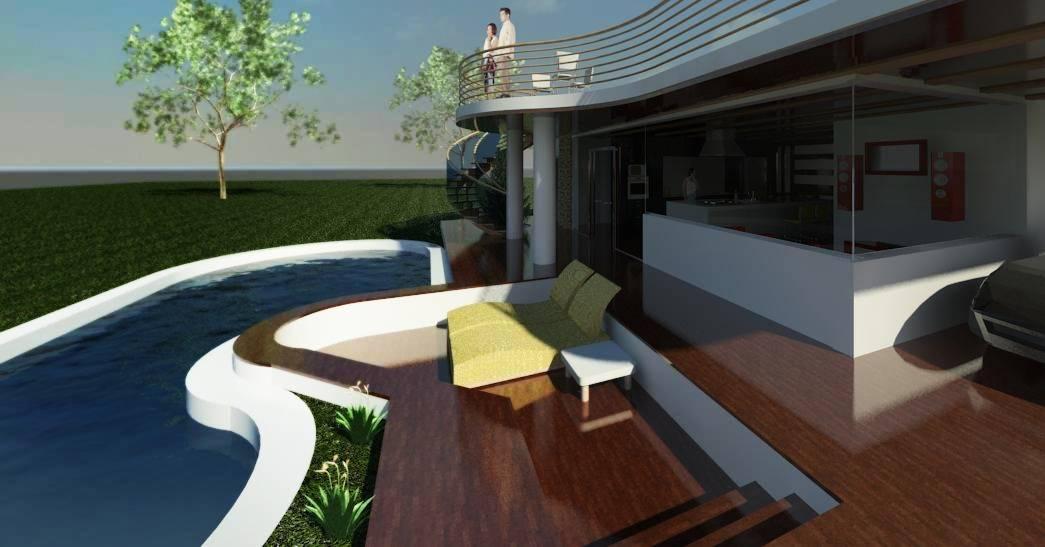
The rear exterior area will have a glass door and huge panoramic glass windows, which generates elegance and great natural lighting.
It also has a wood and glass spiral staircase that leads to a terrace where a 2nd floor will be built in the future.
The design of the pool is modern, nothing square like the conventional and has a slope for the sunny area.
El area exterior trasera contara con puerta de vidrio y enormes ventanas panoramicas de vidrio lo que genera elegancia y gran iluminacion natural.
Ademas cuenta con una escalera caracol el madera y vidrio que va hacia una terraza donde futuramente funcionada un 2 piso.
El diseño de la piscina es moderno, nada cuadrado como lo convencional y posee un desnivel para la zona de el soleado.
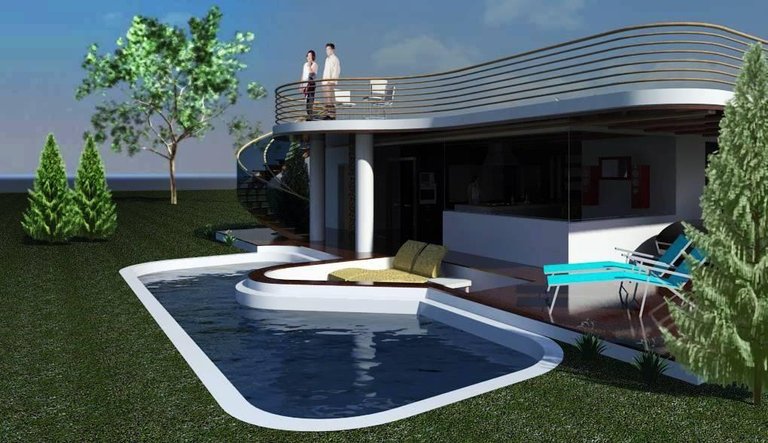
I built an internal reder in perspective for better detail of the internal distribution of the house.
Construi un reder interno en perspectiva para mejor detalle de la distribucion interna de la casa.
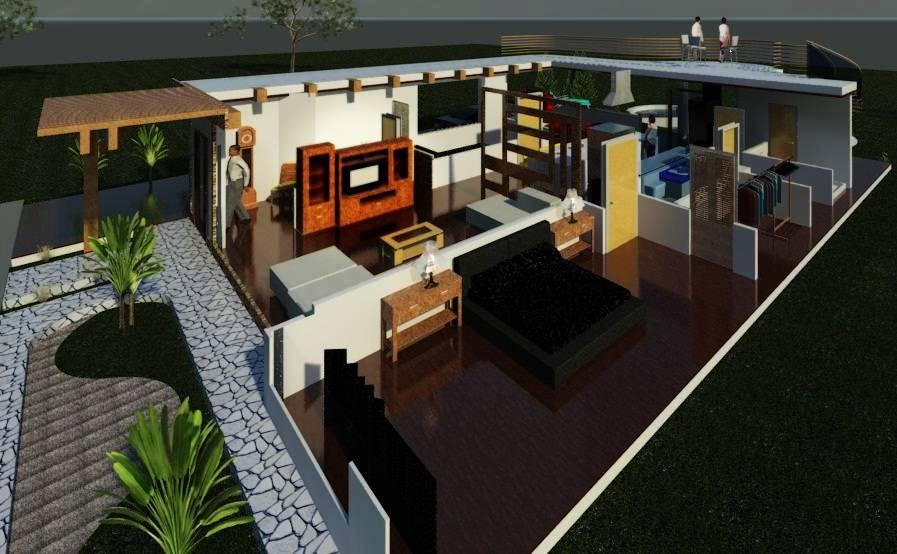

THE PROGRAM I USE TO SUBMIT MY PLANS IS AUTOCAD AND REVIT AUTODESK
EL PROGRAMA QUE UTILIZO PARA PRESENTAR MIS PLANOS SE AUTOCAD Y REVIT AUTODESK
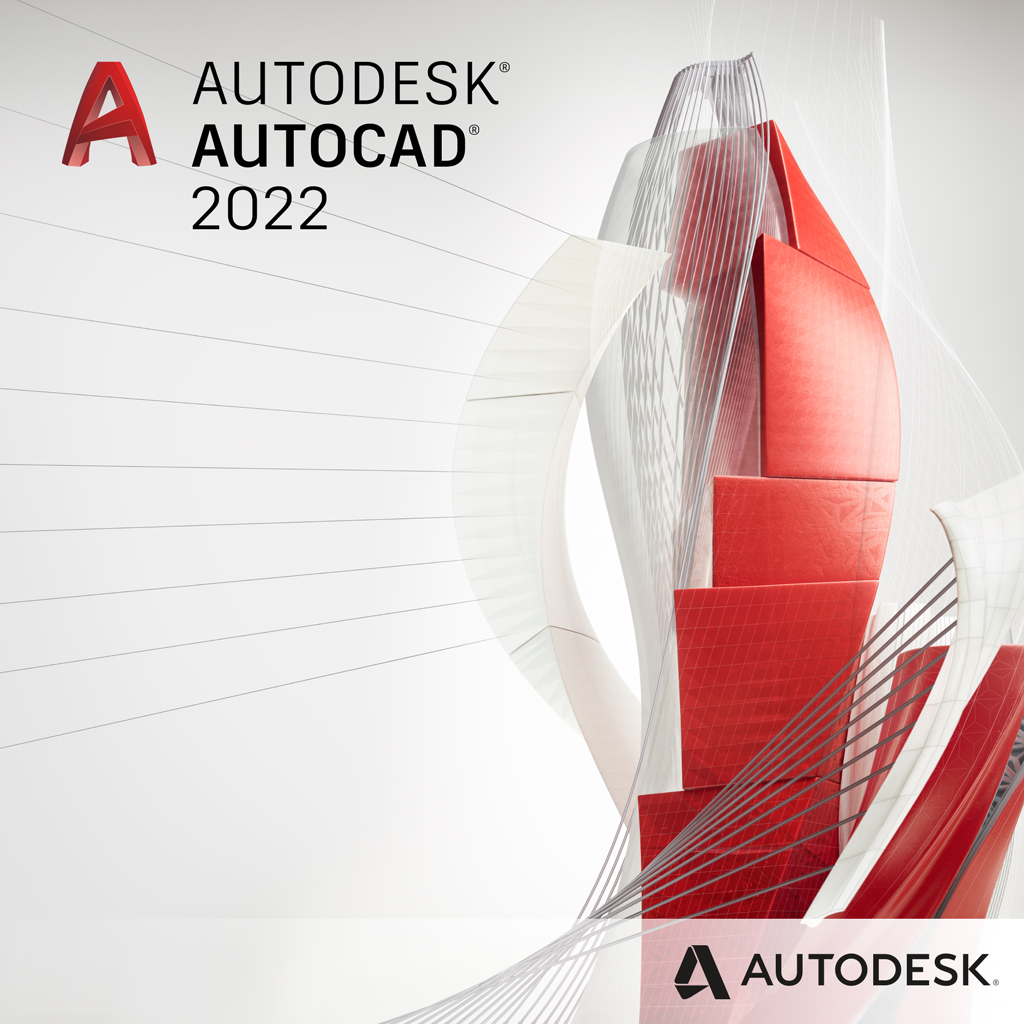 GOOGLE GOOGLE | 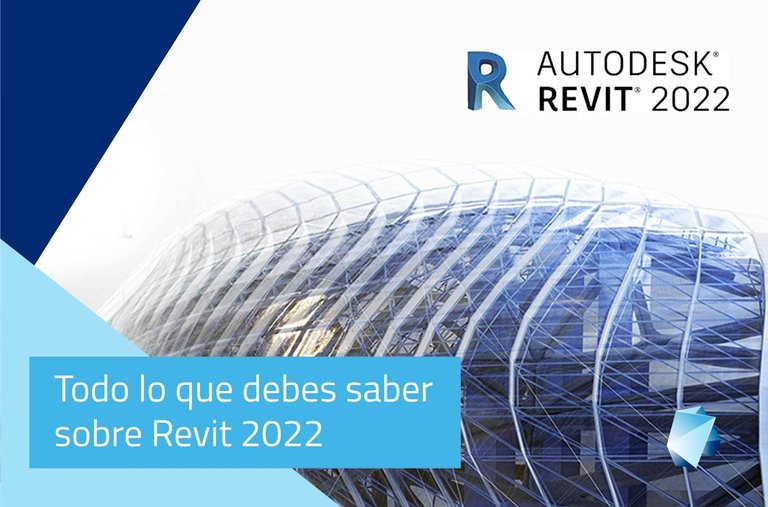 GOOGLE GOOGLE |
THESE ARE MY 2 ARCHITECTURAL SOFTWARE, WHICH ACCOMPANY ME EVERY DAY.
ESTOS SON MIS 2 SOFTWARE DE ARQUITECTURA, LOS QUE ME ACOMPAÑAN CADA DIA.

THANK YOU SO MUCH FRIENDS FOR JOINING ME IN THE PROGRESS OF MY CONTAINER HOUSE PROJECT IN VALENCIA- SPAIN.
MUCHAS GRACIAS AMIGOS POR ACOMPAÑARME EN EL AVANCE DE MI PROYECTO DE CASA CONTAINER EN VALENCIA- ESPAÑA.
