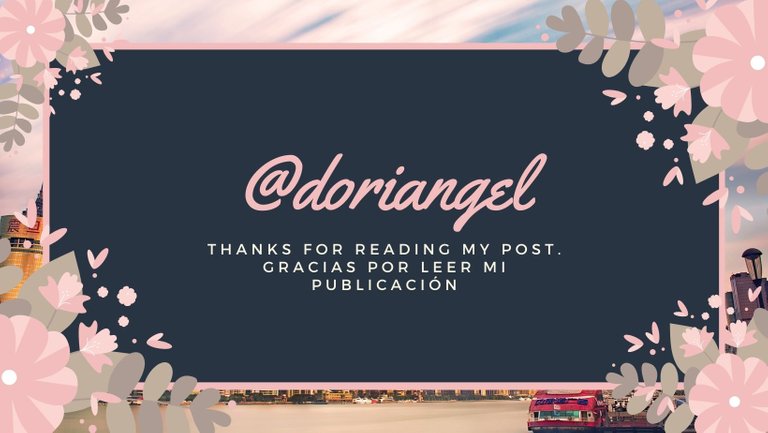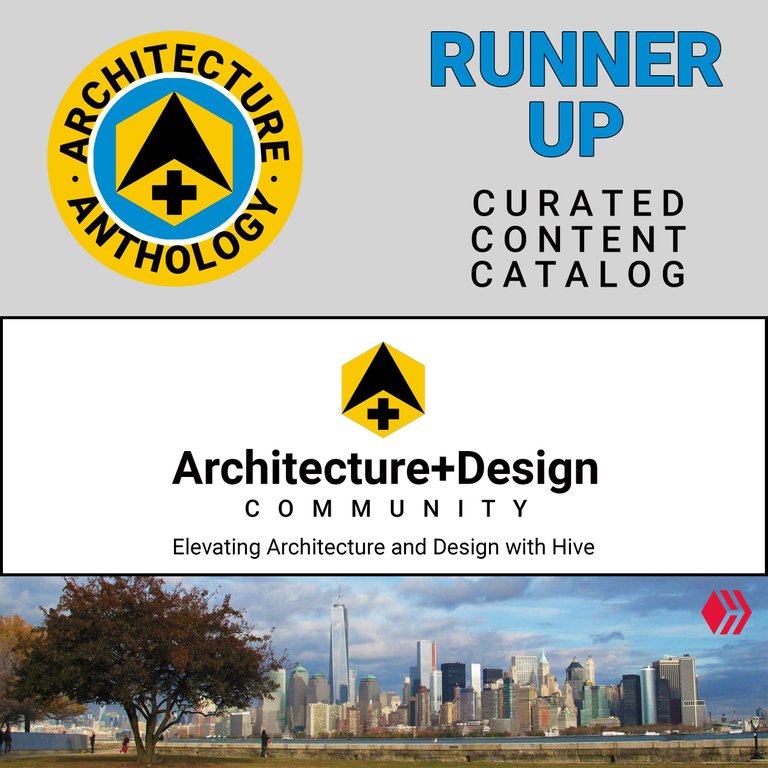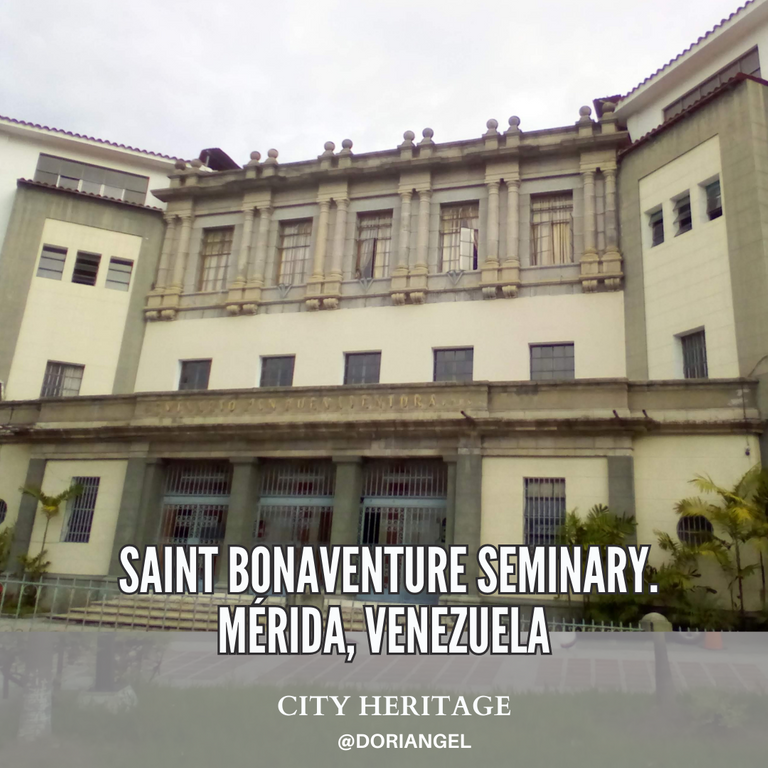


A very special greeting to all lovers of architecture and design, I hope you have a wonderful week, do you also think that time is passing quickly, it is incredible that the month of June is about to end, so I invite you to enjoy every second. And, since I am talking about time, I want to take the opportunity to share with you one more work of the architect Manuel Mujica Millán, a professional who marked a milestone in the architecture of Mérida, Venezuela and left an indelible mark in time.
I would love to visit all of his works in the State of Merida, so it makes me very happy to meet with any of them. This time, destiny took me to the vicinity of the Saint Bonaventure Seminary, which is located on 25th Street, Ayacucho, in the Heroines Sector. Usually, when I visit the Heroines, I do it through another route, but this time, we took a different path and this building was radiant and imposing, ready to pose for me. I already knew it, but I did not remember the details of its facade, although I knew it was beautiful.
Un saludo muy especial a todos los amantes de la arquitectura y diseño, espero tengan una maravillosa semana. ¿También a ustedes, les parece que el tiempo, está pasando deprisa?, es increíble que ya el mes de junio este por culminar, así que los invito a disfrutar cada segundo. Y, ya que estoy hablando del tiempo, quiero aprovechar para compartirles una obra más del Arquitecto Manuel Mujica Millán, un profesional que marco un hito en la arquitectura de Mérida, Venezuela y dejo una huella imborrable en el tiempo.
Me encantaría llegar a recorrer todas sus obras en el Estado Mérida, por eso me hace muy feliz encontrarme con alguna de ellas. Esta vez, el destino me llevo a las cercanías del “Seminario San Buenaventura”, el cual está ubicado en la Calle 25, Ayacucho, del Sector las Heroínas. Generalmente, cuando visito las Heroínas, lo hago a través de otra ruta, pero esta vez, tomamos un camino diferente y este edificio estaba radiante e imponente, listo para posar para mí. Ya lo conocía, pero no recordaba los detalles de su fachada, aunque sabía que era preciosa.
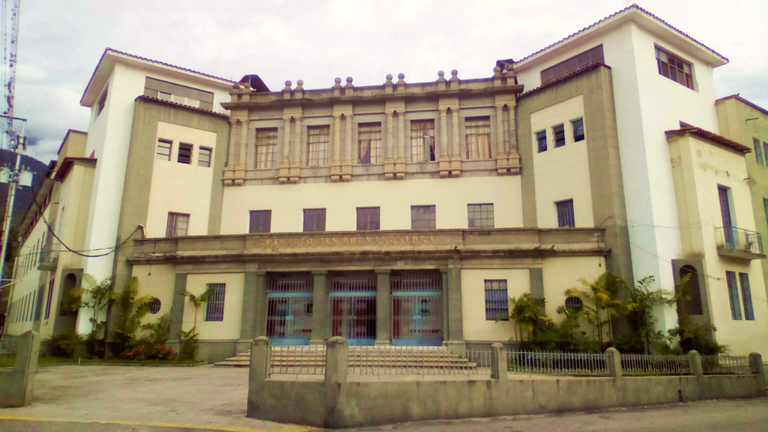
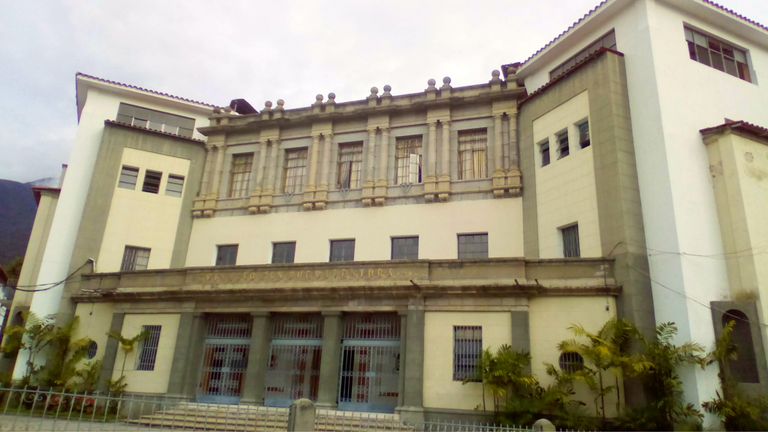

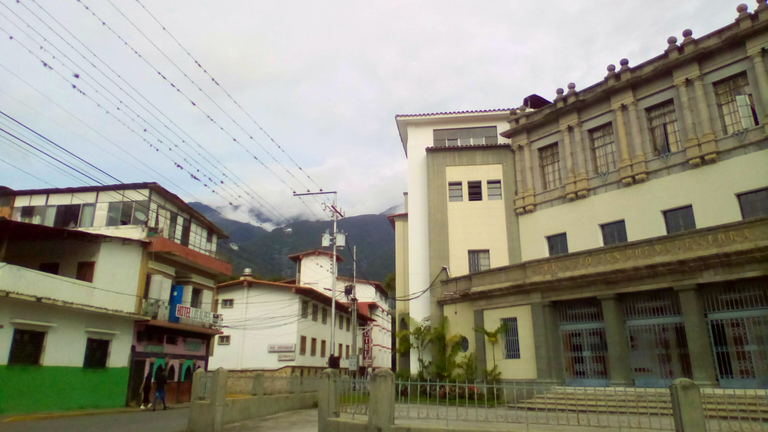
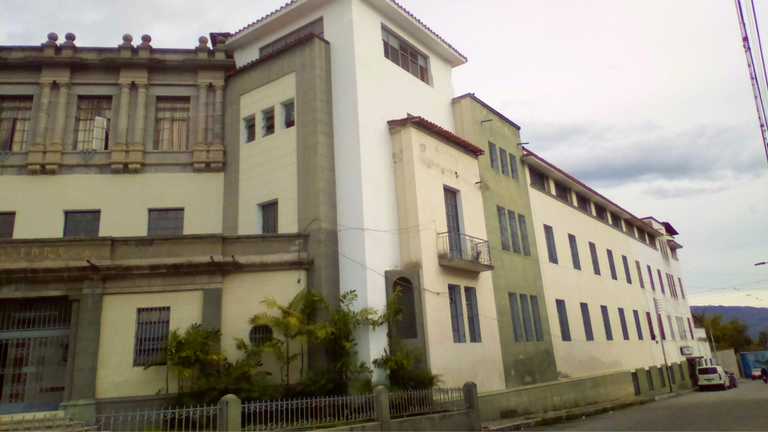
According to an article from the Universidad de los Andes, written by José Luis Chacón Ramírez -and available at this website, this building was built in 1949, as we can see in the photographs, it is located on a corner and occupies a whole block, it is a huge building, where the priests of the Catholic Church, perform their respective studies. Actually I don't think it is open to the public, maybe on specific dates, but basically out of respect, I didn't get too close, although some doors were open.
What I like most about this building, is its main facade, located diagonally, I love its composition, it seems a mixture of styles. Its gray color and clean walls with architectural details and beautiful columns, remind me of the neoclassical style and this combined with the beige and green make a beautiful contrast of colors, sober and elegant. Undoubtedly, it is one of the works that gave way to modern architecture in the city of Merida and maintains that concept of the other works of this architect, of which I have written previously in the community as the Rectorate or the Archaeological Museum.
Según un artículo de la Universidad de los Andes, escrito por José Luis Chacón Ramírez •y disponible en este sitio web, este edificio fue construido en 1949, como vemos en las fotografías, está ubicado en una esquina y ocupa toda una cuadra, es una edificación enorme, donde los sacerdotes de la iglesia católica, realizan sus respectivos estudios. En realidad no creo que esté abierto al público, tal vez en fechas específicas, pero básicamente por respeto, no me acerque demasiado, aunque algunas puertas se veían abiertas.
Lo que más me gusta de este edificio, es su fachada principal, ubicada en diagonal, me encanta su composición, parece una mezcla de estilos. Su color gris y paredes en obra limpia con detalles arquitectónicos y hermosas columnas, me recuerdan al estilo neoclásico y este combinado con el beige y el verde hacen un contraste de colores hermoso, sobrio y elegante. Sin duda, es una de las obras que dio paso a la arquitectura moderna en la ciudad de Mérida y mantiene ese concepto de las otras obras de este arquitecto, de la cual he escrito anteriormente en la comunidad como el Rectorado o el Museo Arqueológico.

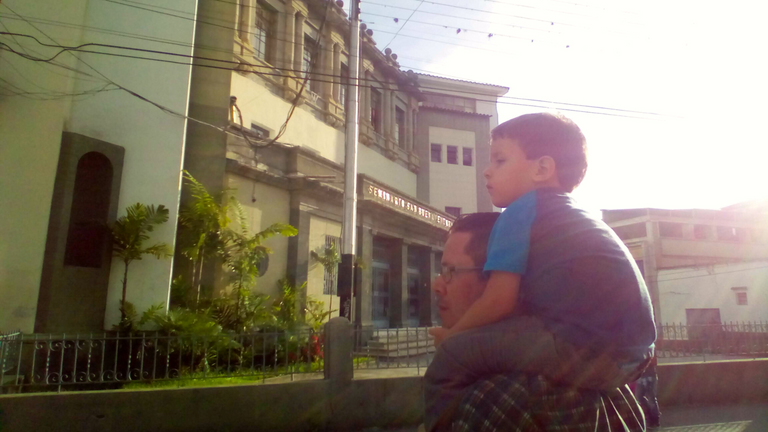

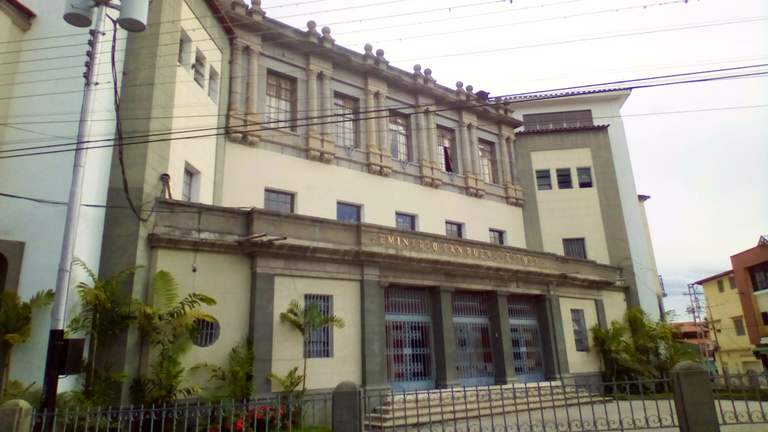
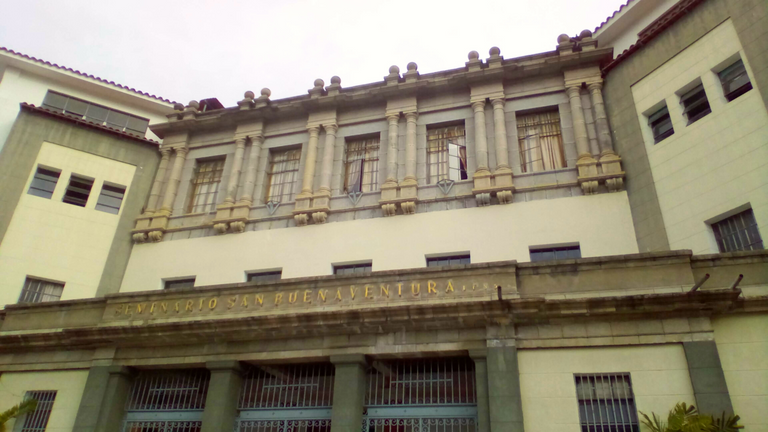
Its façade is symmetrical, its main entrance protrudes and is accessed through some steps, it is protected by blue bars and wooden doors. I like that on it is its name, in large letters in bronze, where it says: Seminario San Buenaventura 1785, I imagine that was the year of its foundation, but I am not sure of this.
It is a three-story building with a basement. Even in a part of the semi-basement of one of its side facades, there is a store, which sells materials for architecture and design students, as well as other stationery.
What is most striking about the facade are all those decorative elements that frame the windows of the central area, the windows have different sizes, but most are glass, the central ones are panoramic and the side ones are glass and jambs. The eaves of the roof let see some clay tiles peeking with its beautiful red color.
Su fachada es simétrica, la entrada principal sobresale y se accede a ella a través de algunos escalones, está protegida por rejas azules y puertas de madera. Me gusta que sobre ella este su nombre, en letras grandes en bronce, donde dice: Seminario San Buenaventura 1785, me imagino que ese fue el año de su fundación, pero no estoy segura de esto.
Es un edificio de tres plantas y sótano. Incluso en una parte del semisótano de una de sus fachadas laterales, funciona una tienda, de materiales para estudiantes de arquitectura y diseño, además de otras cosas de papelería.
Lo que más llama la atención de su fachada son todos esos elementos decorativos, que enmarca las ventanas del área central, las ventanas poseen distintos tamaños, pero la mayoría son de vidrio, las centrales son panorámicas y las laterales son de vidrio y jambas. Los aleros del techo dejan ver algunas tejas de arcilla asomándose con su bello color rojo.
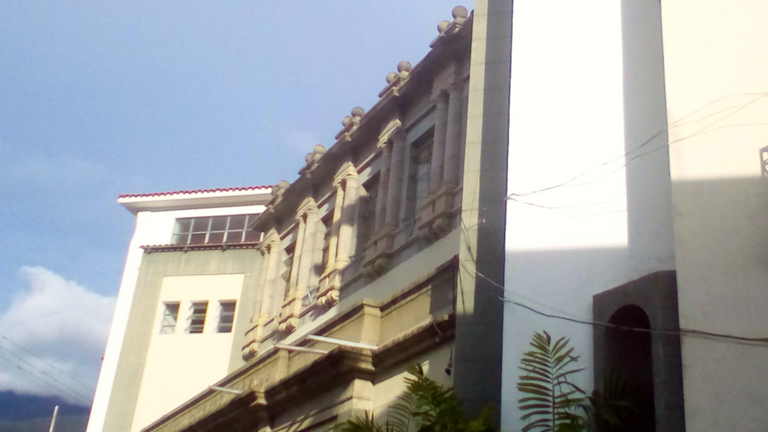
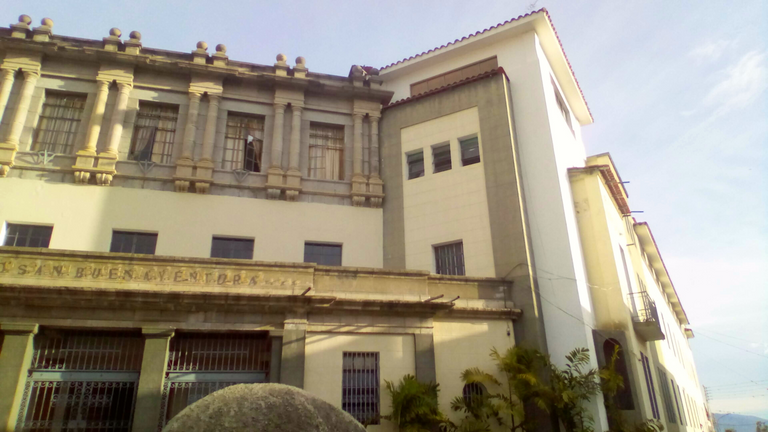

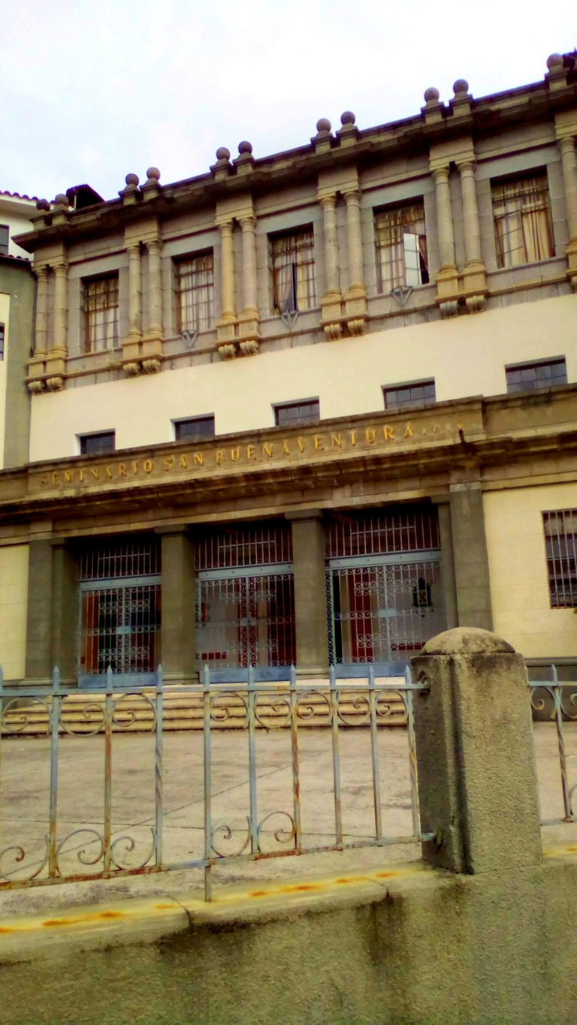
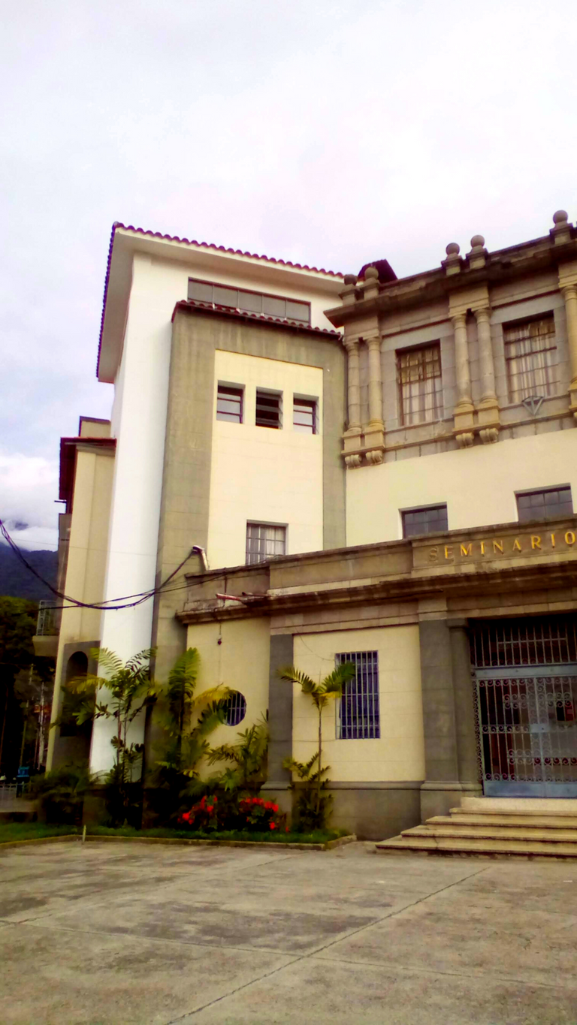
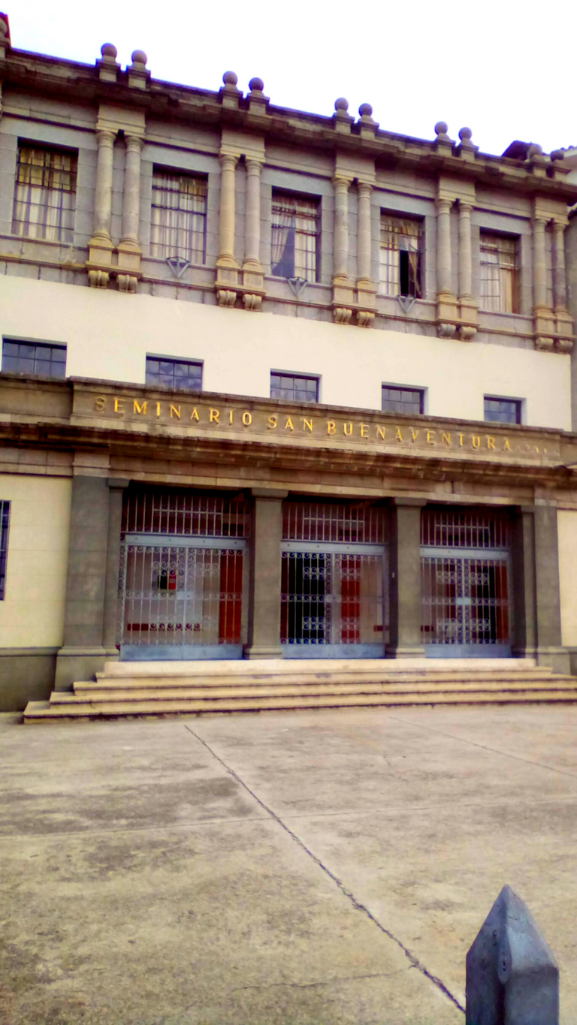

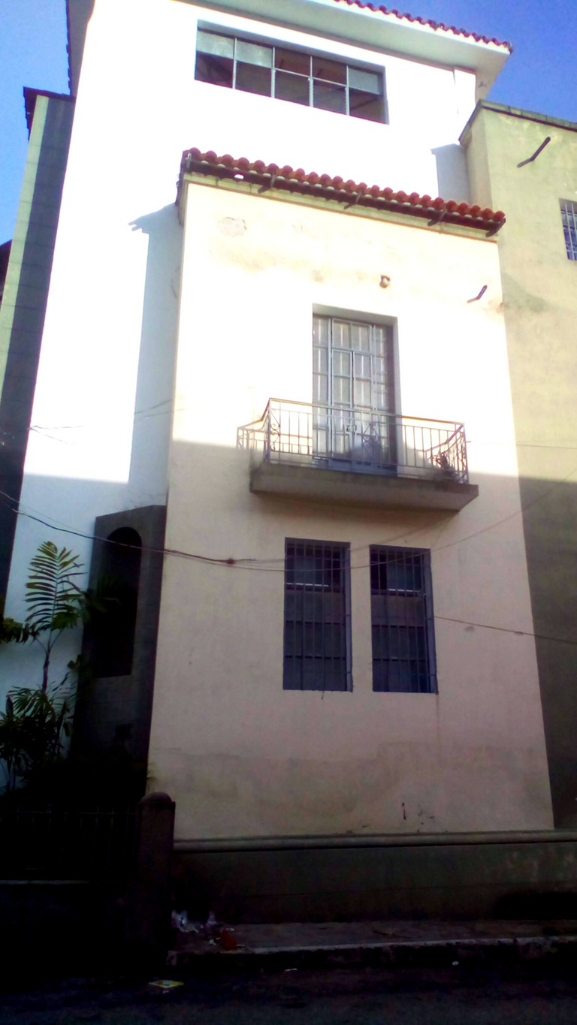
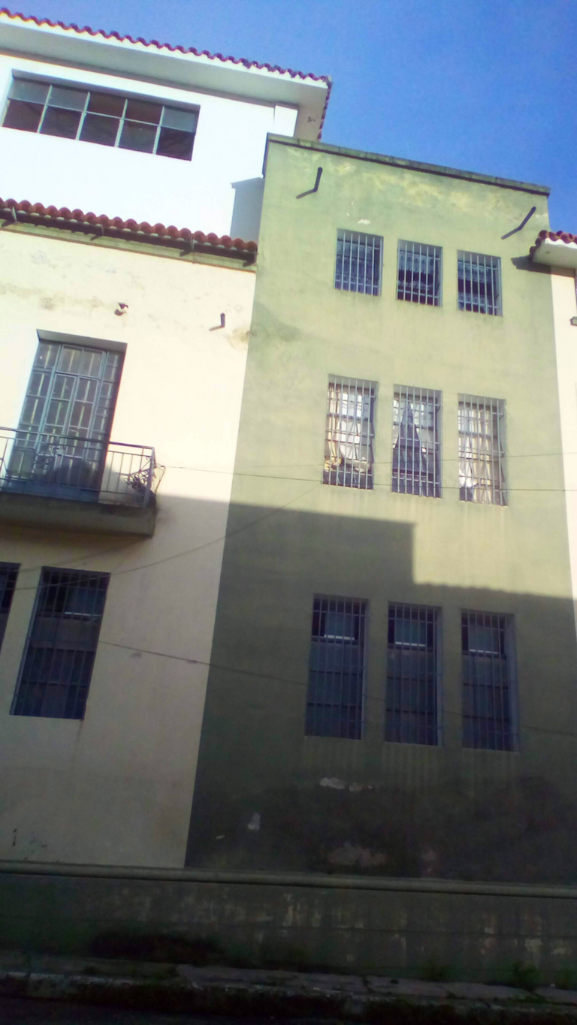
The side facades are simpler, composed of a series of rectangular and elongated windows, and on the corner walls that join this facade with the central one we find a small wrought iron balcony on the second floor, which gives an interesting touch to the whole.
The San Buenaventura Seminary is a work worthy of admiration, a heritage of the city and a great architectural jewel, I hope that, in some opportunity, I can know its interior, in the meantime, I am happy to share with you one more experience, very nourishing and interesting.
Las fachadas laterales son más sencillas, compuesta por una serie de ventanas rectangulares y alargadas, y en las paredes de las esquinas que unen esta fachada con la central encontramos un pequeño balcón en hierro forjado en el segundo piso, que le da un toque interesante a todo el conjunto.
El Seminario San buenaventura, es una obra digna de admirar, un patrimonio de la ciudad y una gran joya arquitectónica, espero que, en alguna oportunidad, pueda conocer su interior, mientras tanto, estoy feliz de compartir con ustedes una experiencia más, muy nutritiva e interesante.

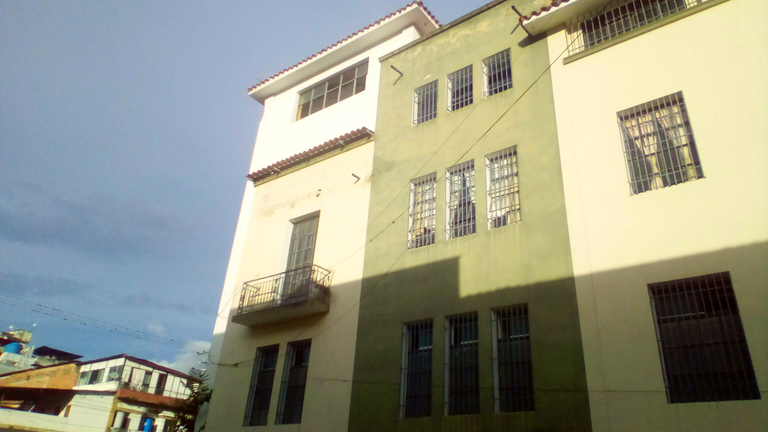
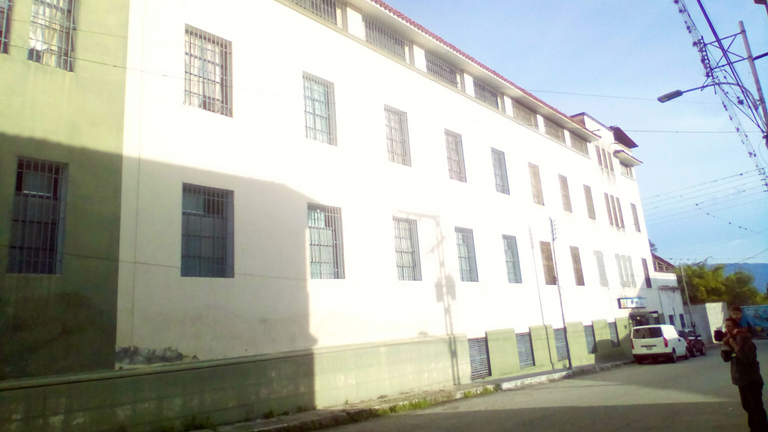
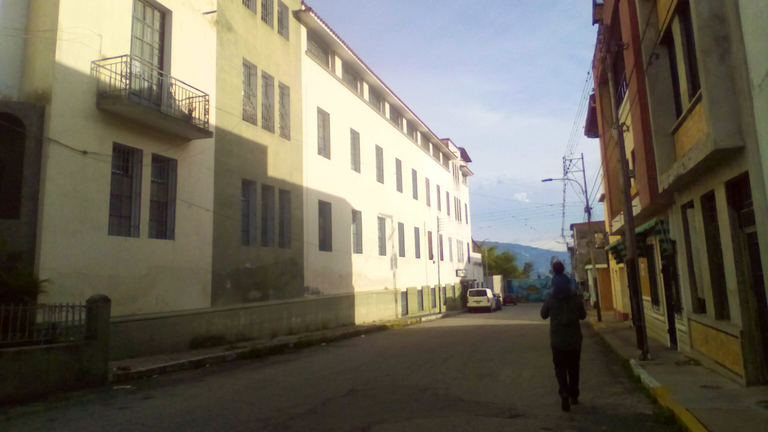


Espero que mi publicación haya sido de su agrado, estaré compartiendo algunas edificaciones de mi región que llamen mi atención. En el siguiente articulo, consolide parte de la información.José Luis Chacón Ramírez · Universidad de Los Andes (Mérida, Venezuela).Actas del Congreso Internacional de Arquitectura Religiosa Contemporánea 4 (2015) Pagina 117 del Libro y 2 del pdf Disponible en Formato Pdf

My language is Spanish so I use the translator DeepL, in its free version, the images were taken by me, with my Yezz max phone.
Mi idioma es el español por tanto uso el traductor DeepL, en su versión gratuita, las imagenes fueron tomadas por mi, con mi telefono Yezz max.
