Old wooden houses, as usual, attract special attention. During one of my trips, I stopped in a village near one of the shops. What was my surprise when, in the distance, among the trees, I found a large wooden house. The first thing that caught my eye was a portico with four columns. This made me think that this is not a simple village house, but some kind of important building. Soon my assumptions turned out to be correct. I decided to conduct an external inspection and find out more about this amazing wooden house.
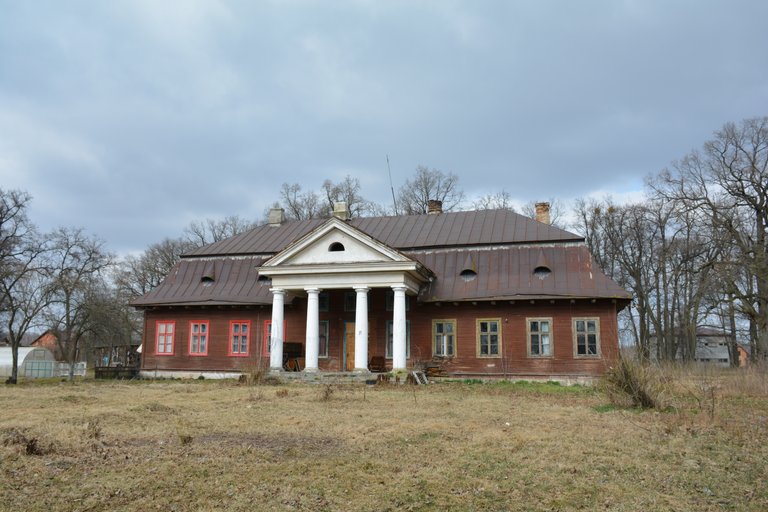
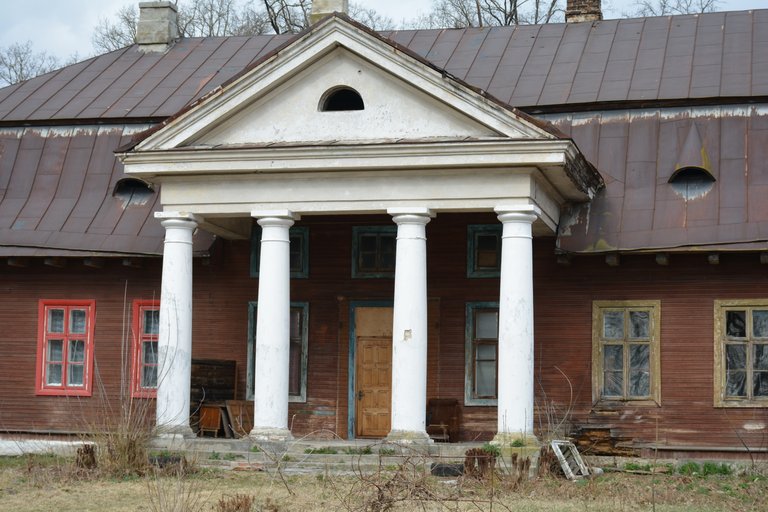
Getting to the building is not so easy, as the area around is poorly maintained. Conducting a visual inspection, I noticed that the house is in a dilapidated state and needs urgent repairs. My first thought was that this house had previously belonged to noble people. But why is such a historic building in a deplorable state? Instead of being a landmark, the house is an abandoned outcast hidden among the trees.
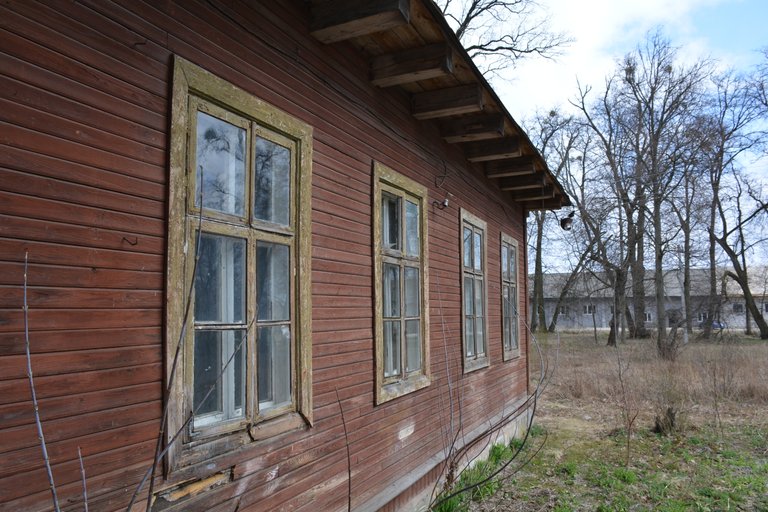
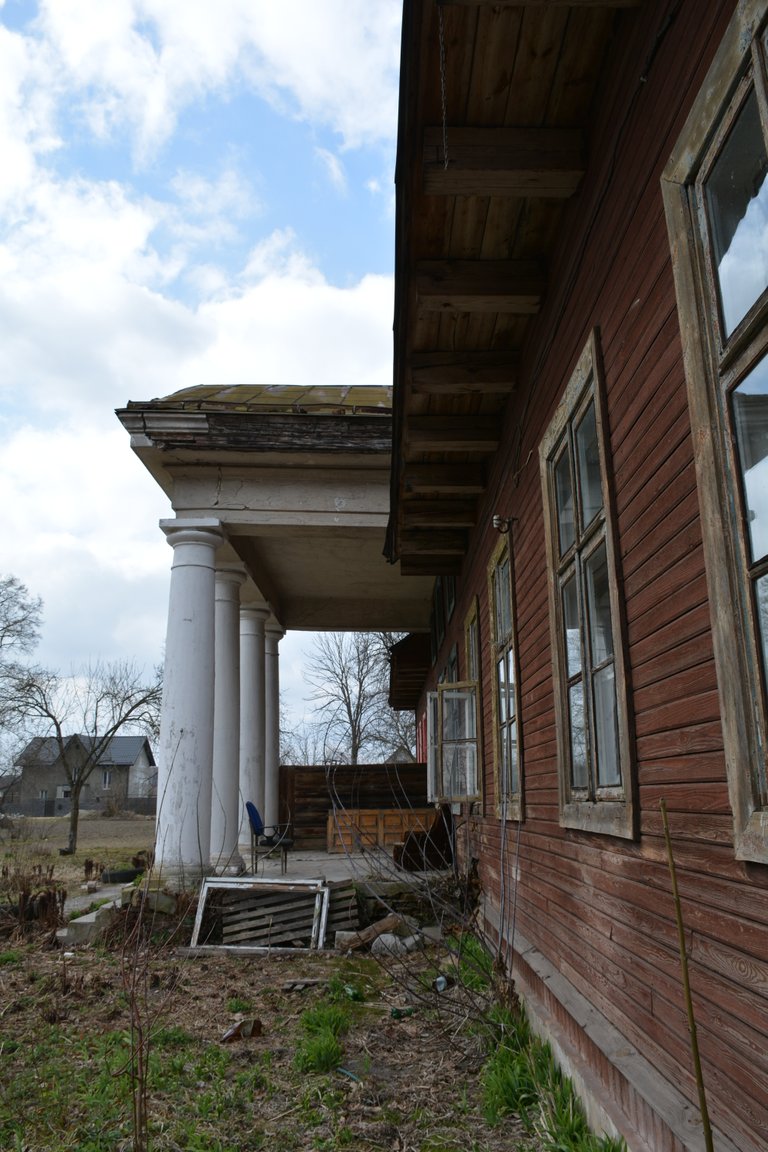
I wanted to get inside, but the main entrance was boarded up. Obviously, there was a high front door there earlier. The combination of a white stone portico and wooden walls looked authentic.
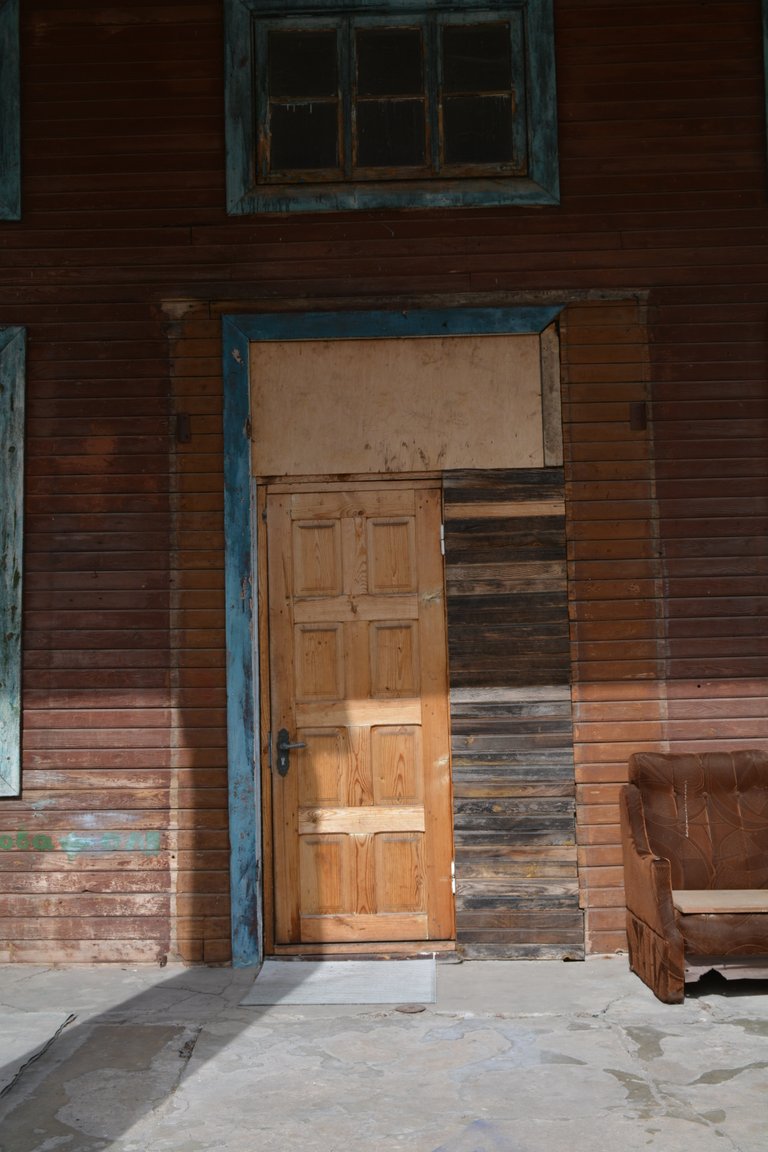
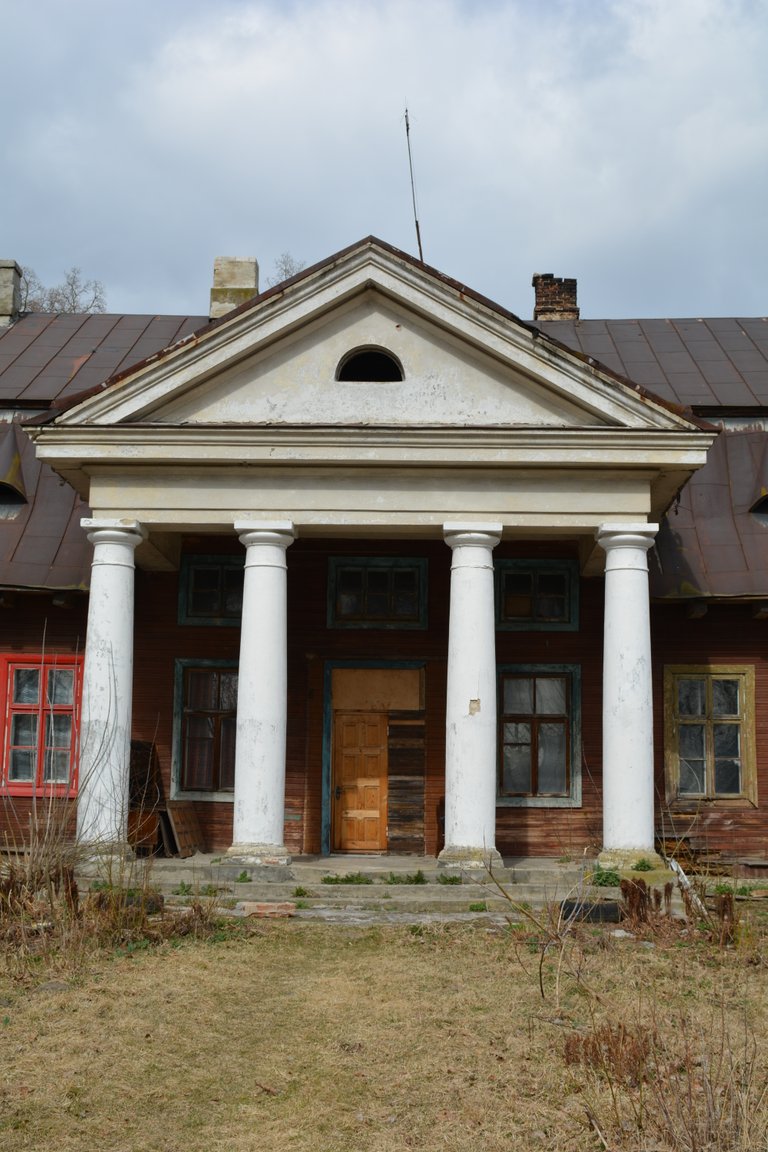
Continuing to explore the house, I discovered that there are other entrances inside. It appears to have four entrances. In addition, there was a large basement. I try to look inside, but it was very dark there. The photo shows a large room. I would say that this house has a full underground floor.
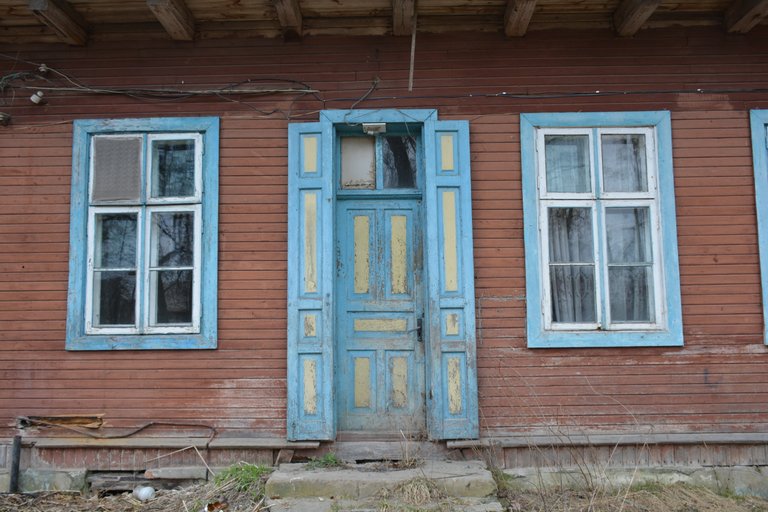
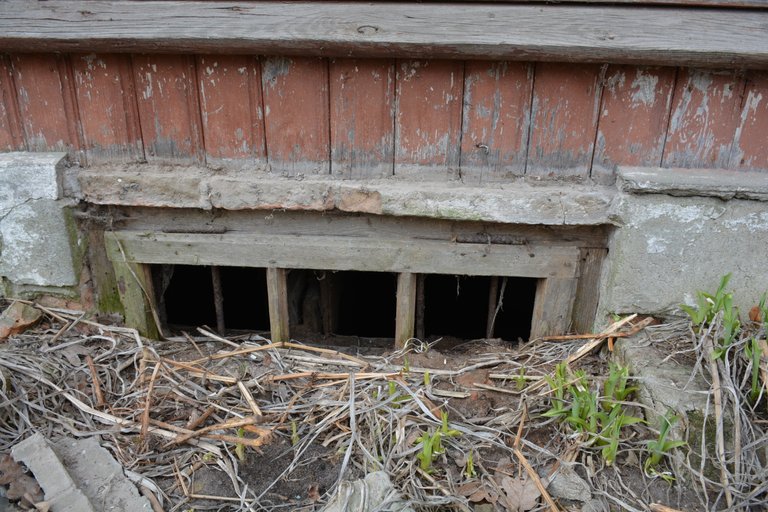
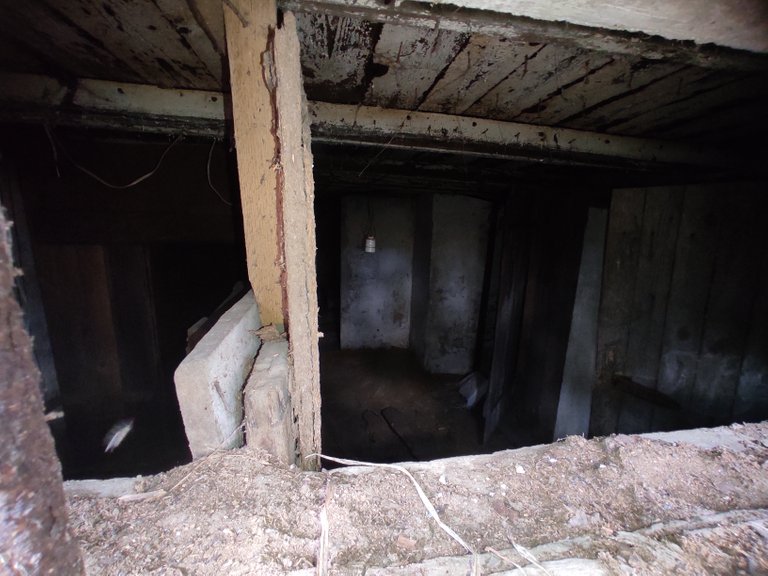
But as often happens, the most important details are hidden from view. On the reverse side of the house, I found the house has a U-shape. In addition, on the reverse side it also has a monumental dagger with four columns. In terms of architecture, such houses were a traditional type of manor building. The stone foundation and wooden walls are a good combination. Later I managed to find out that the house was built in the transitional style of neo-baroque and neo-classicism.
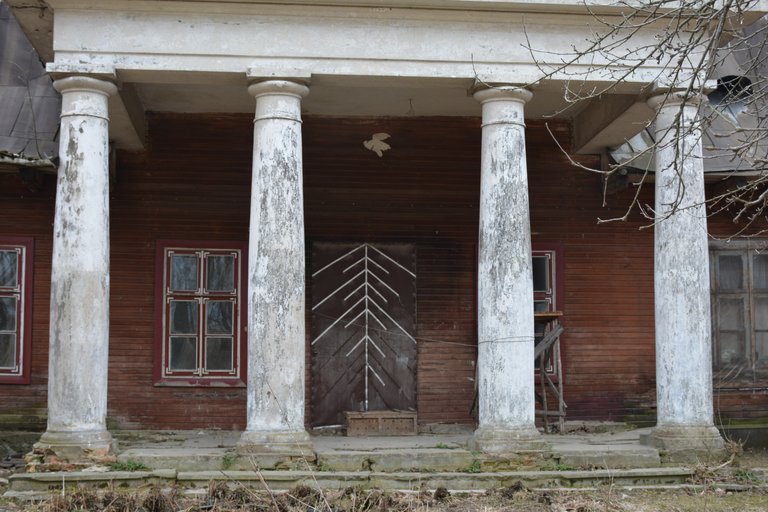
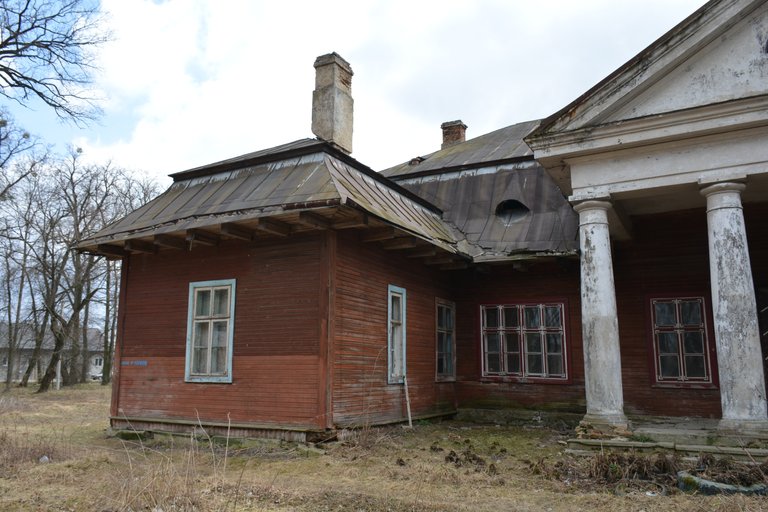
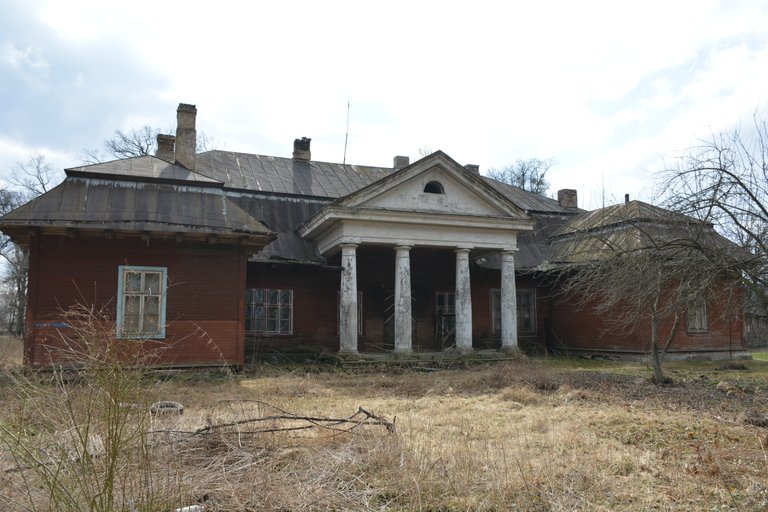
I also drew attention to the curly mansard roof. It is covered with metal sheets and has an unusual "broken" shape. Judging by the large number of chimneys, this house had an advanced stove heating system.
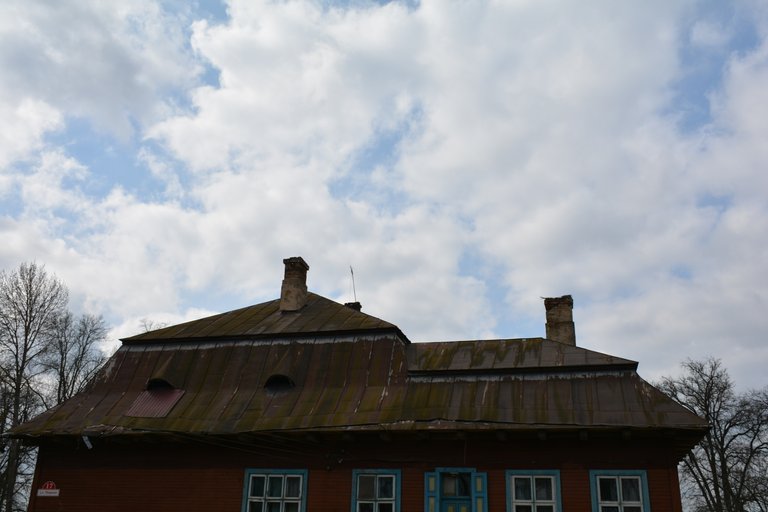
But the most important discovery was waiting for me ahead. It turned out that the left side of this house was inhabited. Yes, I was surprised when I saw that a woman came out from the left side entrance. For me it was a pleasant surprise and a great chance to learn all the details about this place. The woman was in a hurry, but kindly gave me a little time to tell the story of this house.
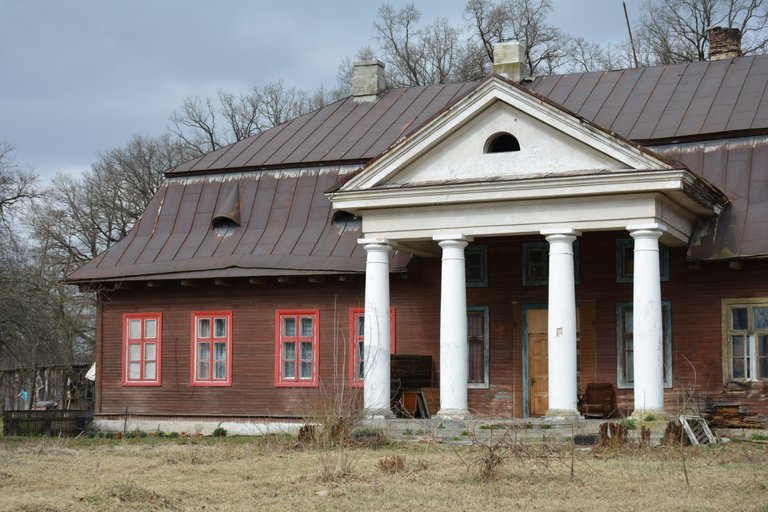
It turned out that this is an old manor built in 1920. Previously, generations of noble people lived in this place, and during the Second World War there was a German commandant's office. The Germans changed the appearance of the estate by upholstering it with clapboard. After the war, a rural technical school was located in this place. Now one of the parts of the estate is abandoned, and this woman has been living in the second part for 40 years.
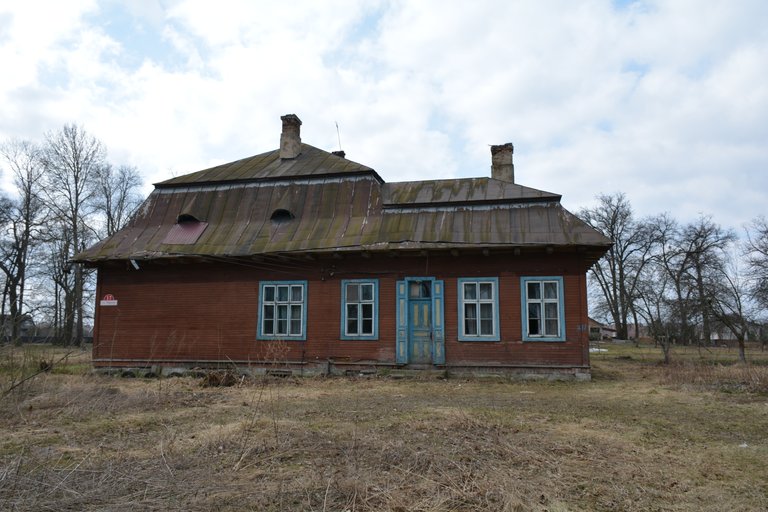
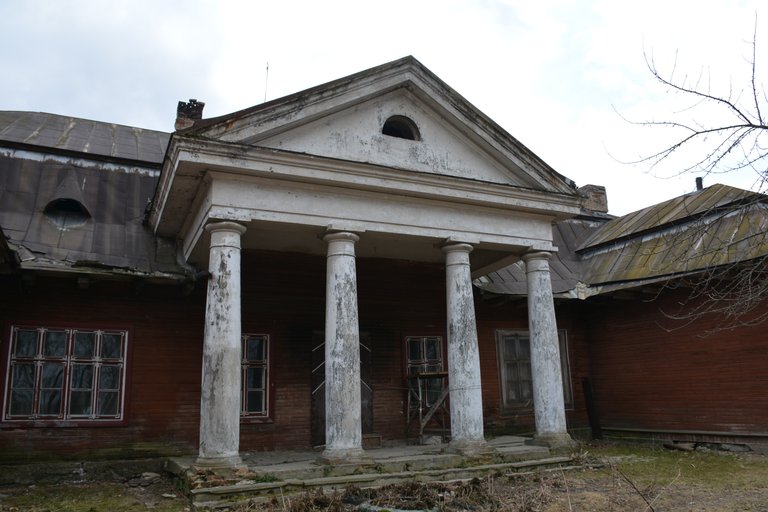
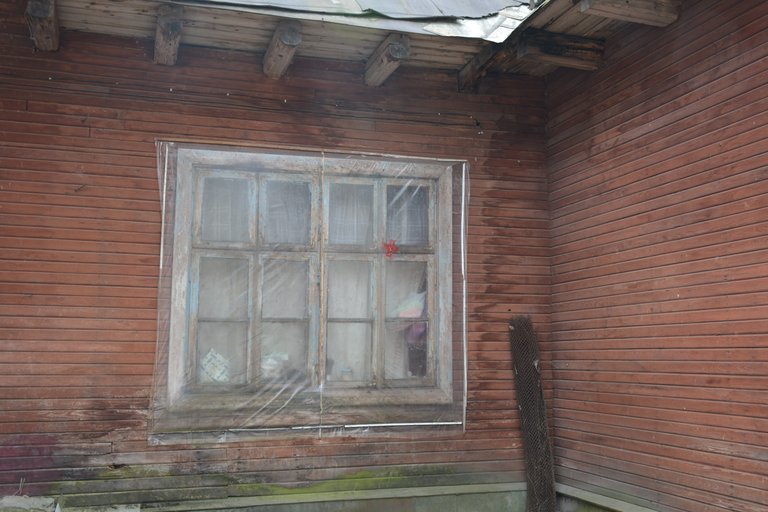
In the planning of the estate, an enfilade-corridor connection of the premises was used. The walls are sheathed from the inside with a layer of reeds and plastered, thanks to which they perfectly keep the heat. In the central part there is a two-height vestibule, which is connected through a wide opening with the main hall. On the sides are service rooms with separate entrances. Apparently, uninvited guests often invade the abandoned part of the estate. Alas, for obvious reasons, I could not get inside.
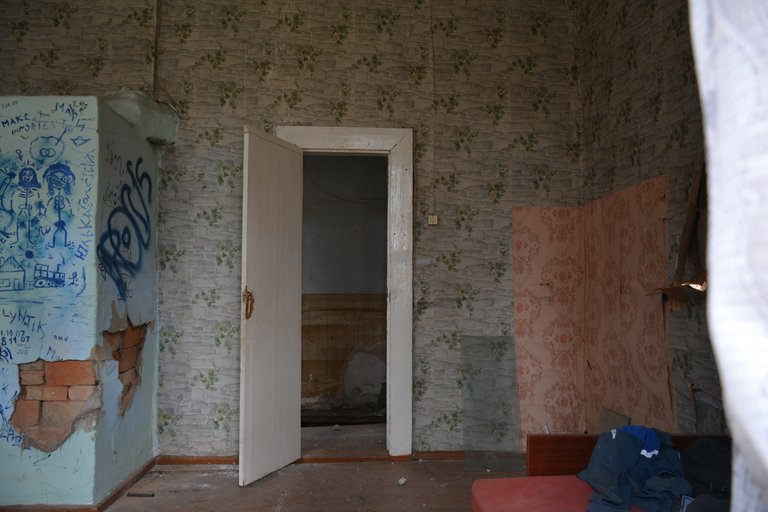
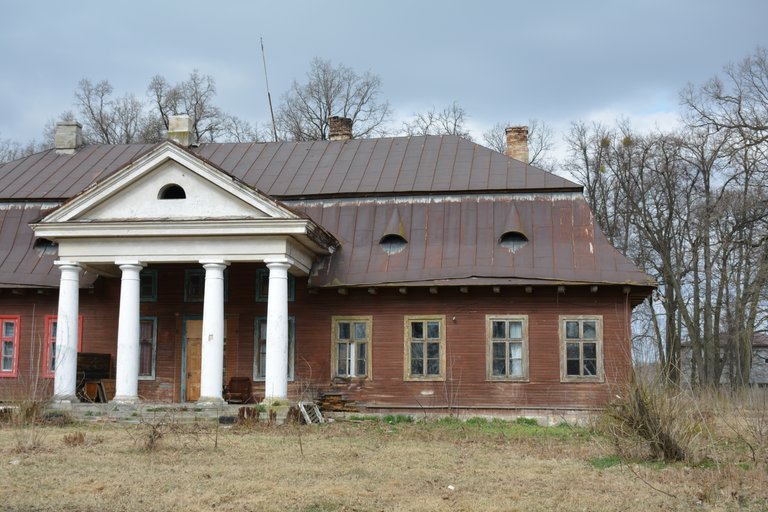
An unusual story of an unusual manor. You never know where you will find and where you will lose. That is what happened this time as well. Accidentally stumbled upon an interesting building, I learned an interesting story and saw amazing architecture. Stunning, but fading. Is there a chance to change everything? Yes. According to the woman, in the future it is possible to restore this estate. But when this future will come and whether it has come at all, no one knows. Leaving this place, I mentally wished him to be reborn.
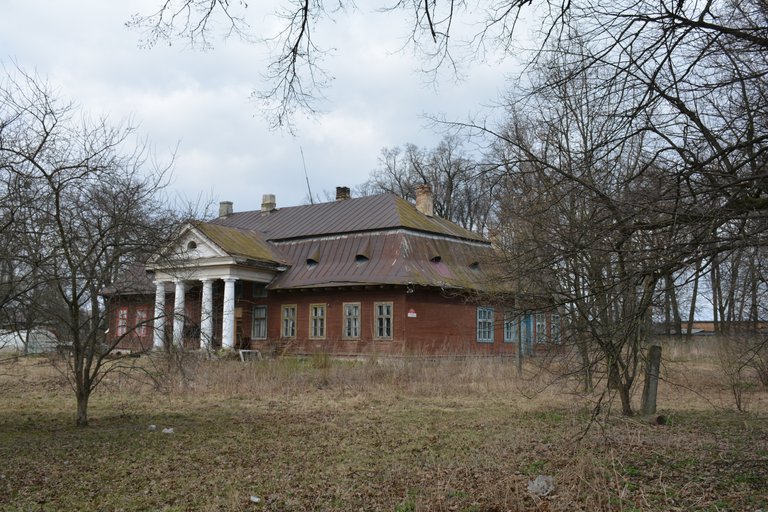
All photos taken by me during my trip. Thank you for your attention!
