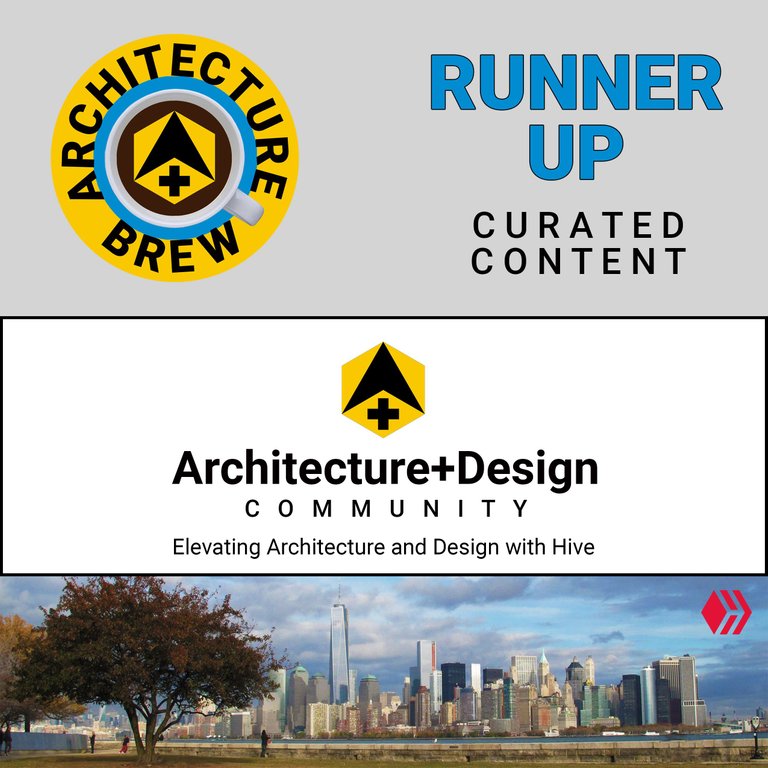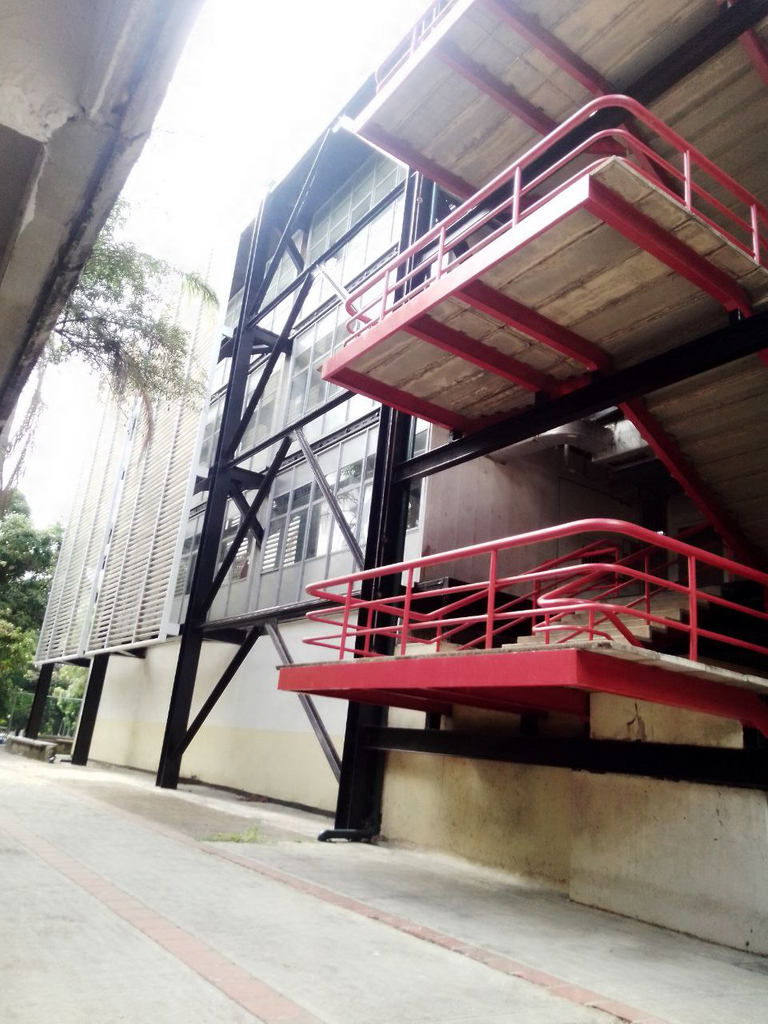
Bienvenidos sean todos a esta nueva publicación que realizo para la comunidad de Arquitectura + Diseño; les comento que recientemente acabe con la primera temporada de estudios; aunque en mi país la mayoría de las clases son vía online o semi presenciales me toco en esta oportunidad volver a recorrer los espacios de la Universidad Central de Venezuela ubicada en Distrito capital - Venezuela.
Welcome everyone to this new publication that I make for the Architecture + Design community; I tell you that I recently finished the first season of studies; Although in my country most of the classes are online or semi-face-to-face, this time I had to go back to the spaces of the Central University of Venezuela located in the Capital District - Venezuela.
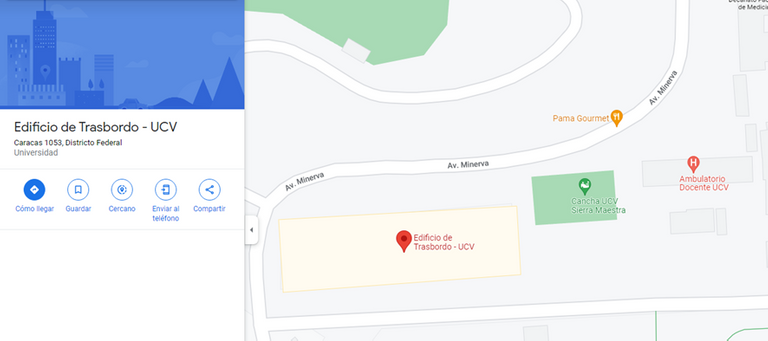
Al llegar se me dio la oportunidad de pasar a ver el edificio de Trasbordo mejor conocido como Escuela de Administración y Contaduría (EAC) que comparte espacios con la Escuela de Idiomas Modernos y la Escuela de Educación. Este gran edificio realizado por los arquitectos Andrés Simón Herrera, Cesar Martín, Henrique Hernández y María Teresa Novoa, en año 1977 aproximadamente se les confirió la tarea de realizar una estructura de relativamente grandes magnitudes donde se colocara un gran número de aulas de estudio ya que para ese momento no se contaba para la fecha con un edificio propio donde las personas inscritas en la carrera de contabilidad y administración vieran clases.
Upon arrival, I was given the opportunity to go see the Transshipment building, better known as the School of Administration and Accounting (EAC), which shares spaces with the School of Modern Languages and the School of Education. This great building, carried out by the architects Andrés Simón Herrera, Cesar Martín, Henrique Hernández and María Teresa Novoa, in approximately 1977, was given the task of creating a structure of relatively large magnitudes where a large number of study rooms would be placed, since At that time, there was no building of its own where people enrolled in the accounting and administration career could attend classes.
Ante esa necesidad y con un claro presupuesto limitado se comienza a realizar las obras necesarias para realizar el edificio, lo primero fue pensar en los materiales que estaban disponibles, de esa manera se realizó una estructura principal de vigas de acero y se colocaría concreto para la zona de la entrada al edificio; las escaleras que conectarían desde el piso 1 al piso 3 como también las aulas de estudio.
Faced with this need and with a clearly limited budget, the necessary works to carry out the building began to be carried out, the first thing was to think about the materials that were available, in this way a main structure of steel beams was made and concrete would be placed for the building entrance area; the stairs that would connect from the 1st floor to the 3rd floor as well as the study rooms.
SITUACIÓN ACTUAL / CURRENT SITUATION
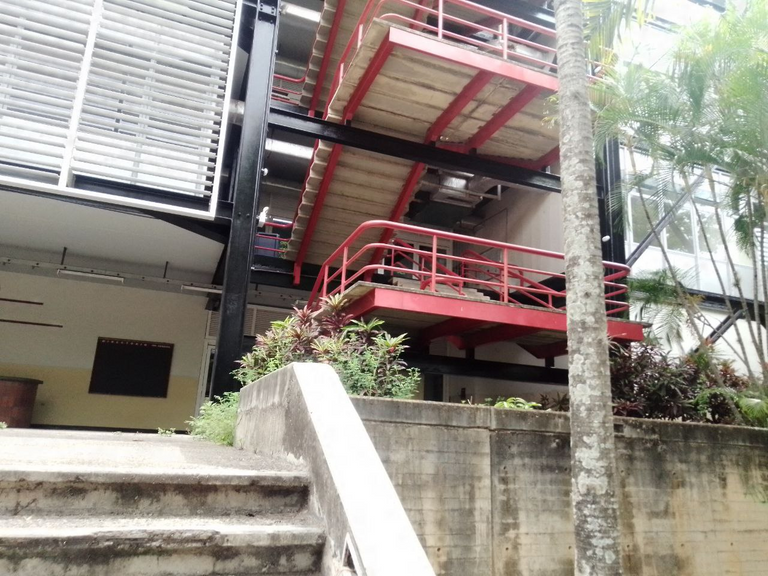
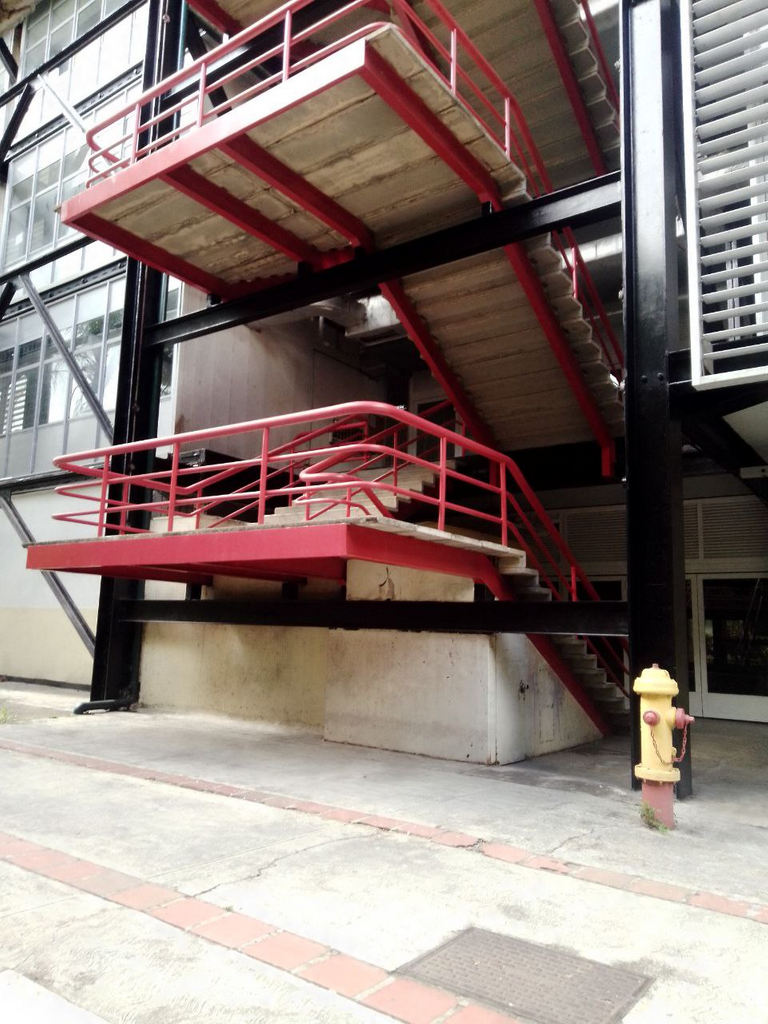
Como este edificio fue realizado como una estructura “provisional” que ha durado ya aproximadamente unos 43 años; se ha establecido como el lugar definitivo para los estudiantes de administración y contaduría, aun así los años de uso conjuntamente con los diferentes factores ambientales han hecho que este edificio sea cada día más débil, en el sentido de que los propios estudiantes se preocupan ya que al caminar por las escaleras principales de concreto se genera un movimiento similar a un pequeño sube y baja o el generado por las placas tectónicas cuando convergen entre sí y ese movimiento se intensifica al llegar al 3 piso, donde ciertas partes de dicha escalera tienen agujeros producto de los agentes ambientales externos como la lluvia, el frio y las temporadas de calor al cual se sigue sometido la estructura hoy en día a pesar de que ya no se impartan clases de momento en dicho edificio producto del Covid y sus distintas variantes.
As this building was made as a "provisional" structure that has already lasted approximately 43 years; has been established as the definitive place for administration and accounting students, even so the years of use together with the different environmental factors have made this building weaker every day, in the sense that the students themselves worry since When walking through the main concrete stairs, a movement is generated similar to a small up and down or the one generated by the tectonic plates when they converge with each other and that movement intensifies when reaching the 3rd floor, where certain parts of said stairs have holes due to of external environmental agents such as rain, cold and hot seasons to which the structure is still subjected today despite the fact that classes are no longer taught in said building at the moment as a result of Covid and its different variants.
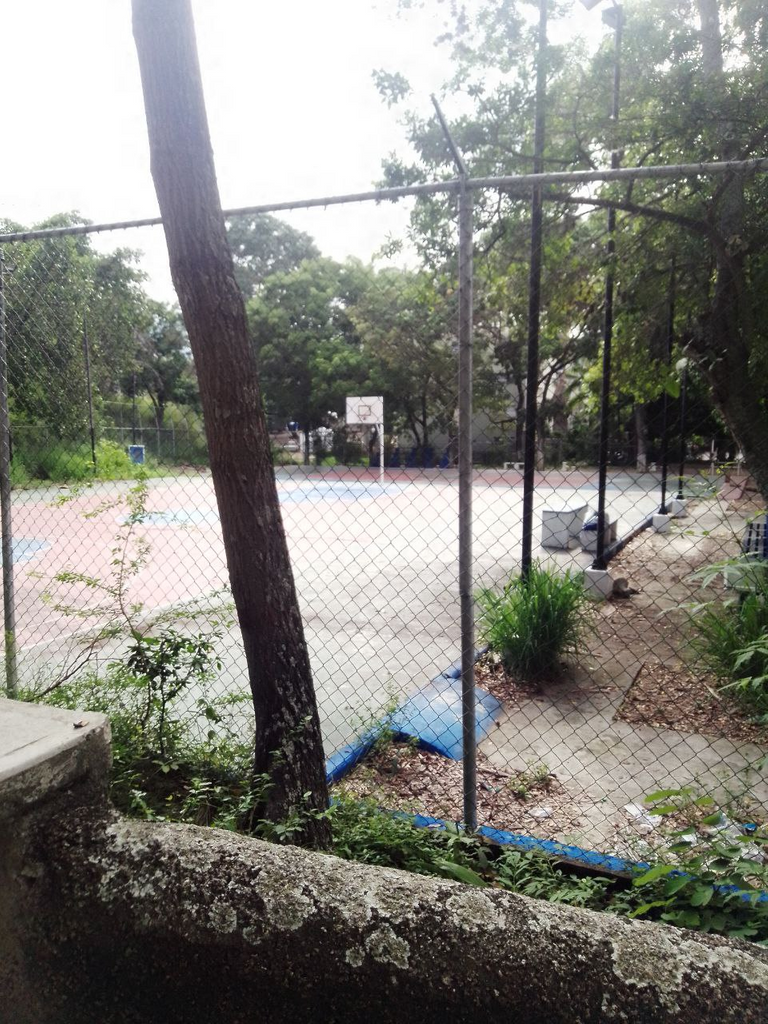
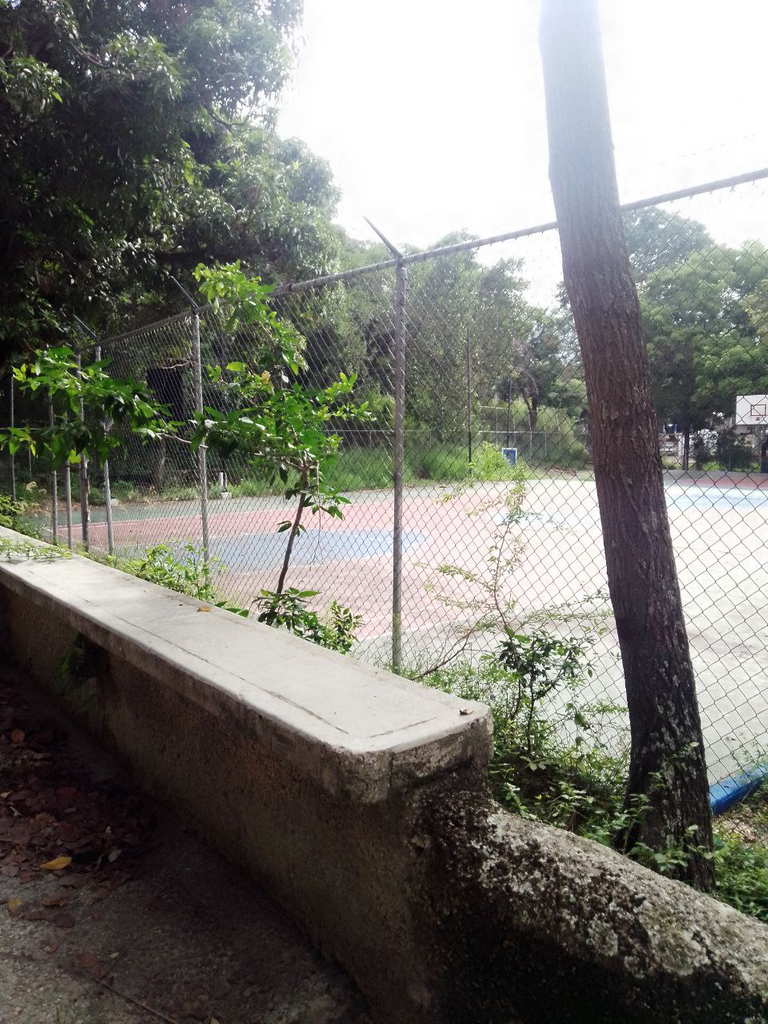
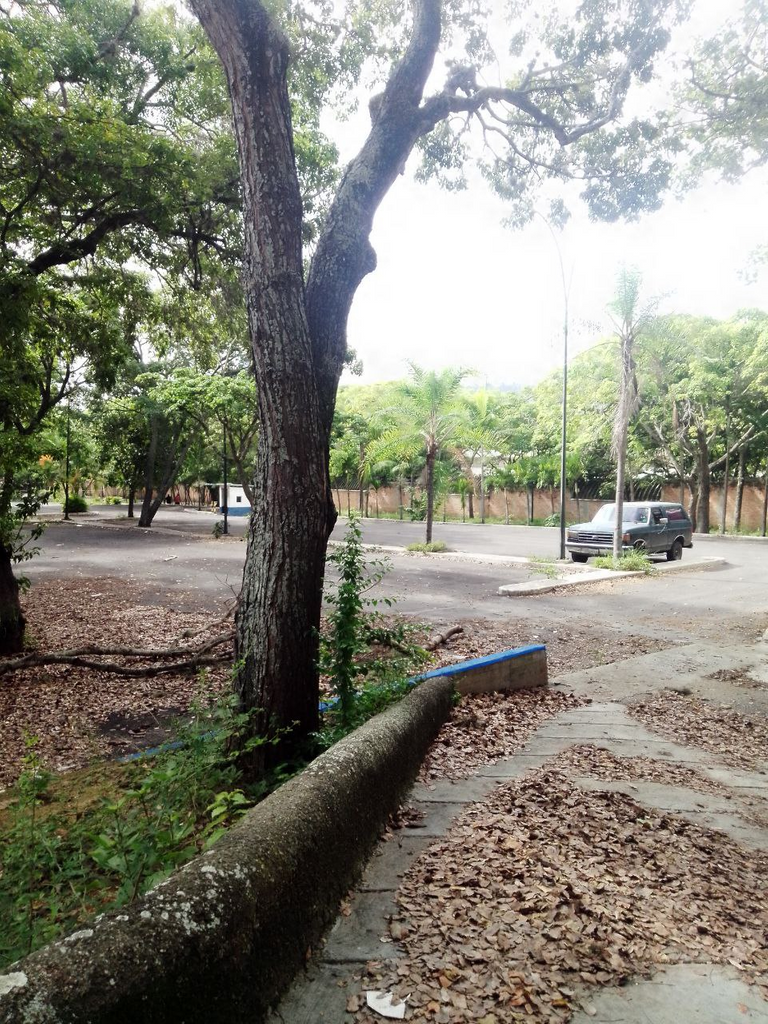
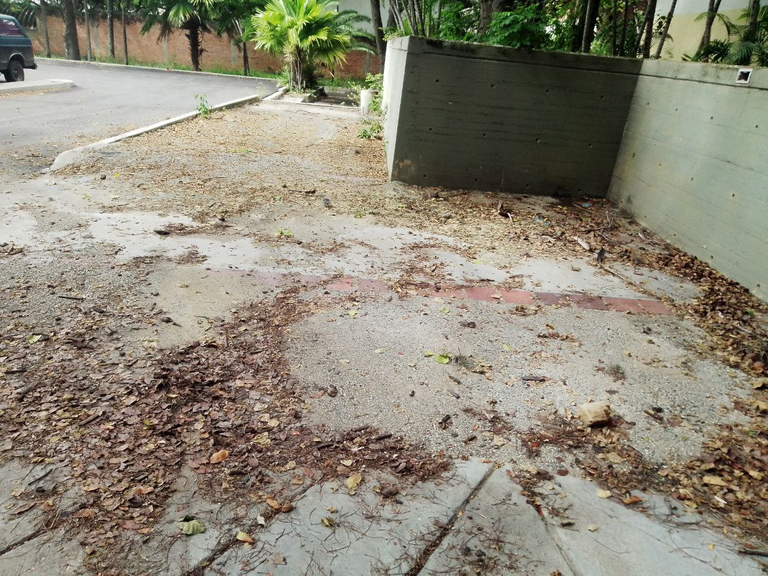
El siguiente factor a reconocer y que es en cierta manera positivo es que cuenta con 1 estacionamiento para profesores y ciertos alumnos, le sigue un espacio deportivo donde esta una cancha para que los estudiantes puedan realizar partidos de fútbol, baloncesto y otros deportes recreativos, por ultimo una parte comercial de cafetería para estudiantes, visitantes y profesores.
The next factor to recognize and that is somewhat positive is that it has 1 parking lot for teachers and certain students, followed by a sports space where there is a field so that students can play soccer, basketball and other recreational sports, for example. last a commercial part of cafeteria for students, visitors and teachers.
Un aspecto que se podría mejorar es el cuidado de todas las áreas mencionadas comenzando por la contratación de una compañía que pueda realizar el aseo, sobre todo en la zona de estacionamiento que está repleta de hojas secas de árboles y palmeras, de la misma forma limpiar los alrededores de la cancha; para su renovación realizar una inversión en pintura a prueba de agua ya que la cancha no posee un techo que la proteja de la lluvia, lo que causa que los colores se vean cada vez más claros e invisibles .
One aspect that could be improved is the care of all the areas mentioned, starting with the hiring of a company that can carry out the cleaning, especially in the parking area that is full of dry leaves of trees and palm trees, in the same way cleaning the surroundings of the field; For its renovation, make an investment in waterproof paint since the court does not have a roof that protects it from the rain, which causes the colors to become increasingly clear and invisible.
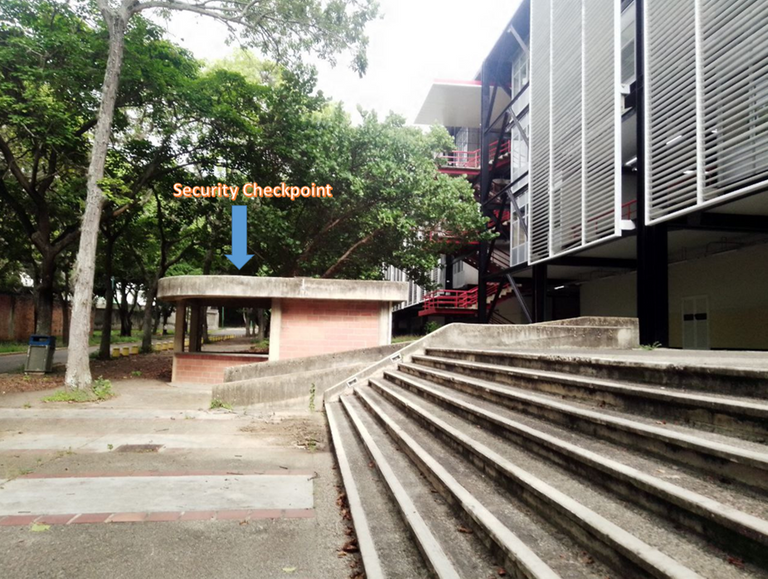
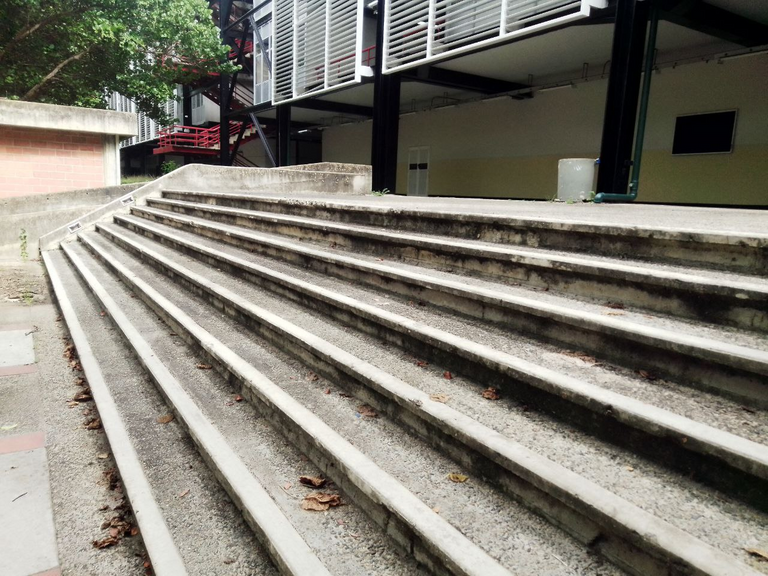
Por último se hace presente la entrada al edificio de Trasbordo; donde se puede visualizar una garita de seguridad que no ha sido utilizada de manera adecuada ni reformada desde hace 20 años, lo que hace que esta pequeña estructura sea un tanto inútil ya que los vigilantes dentro de ella no pueden hacer sus rondas de vigilancia; el espacio está totalmente abierto lo que genera que cualquier estudiante o persona ajena a la universidad pueda entrar por la gran abertura de la ventana; aun así lo más resaltante es su ubicación al estar al lado de las escaleras de la entrada, donde los vigilantes no pueden preguntar hacia dónde va una persona ni mucho menos preguntar desde donde esa ubicación de la estructura si los carros que se paran al frente son de los estudiantes.
Finally, the entrance to the Transshipment building is present; where you can see a security checkpoint that has not been used properly or reformed for 20 years, which makes this small structure somewhat useless since the guards inside it cannot make their surveillance rounds; the space is completely open, which means that any student or person from outside the university can enter through the large window opening; Even so, the most outstanding thing is its location as it is next to the entrance stairs, where the guards cannot ask where a person is going, much less ask from where that location of the structure if the cars that stop in front are of the students.
En este mismo orden de ideas se me ocurrió realizar un pequeño proyecto de como seria para mí la distribución de un primer piso de un edificio realizado por y para los estudiantes.
In this same order of ideas, it occurred to me to carry out a small project of how the distribution of a first floor of a building made by and for the students would be for me.
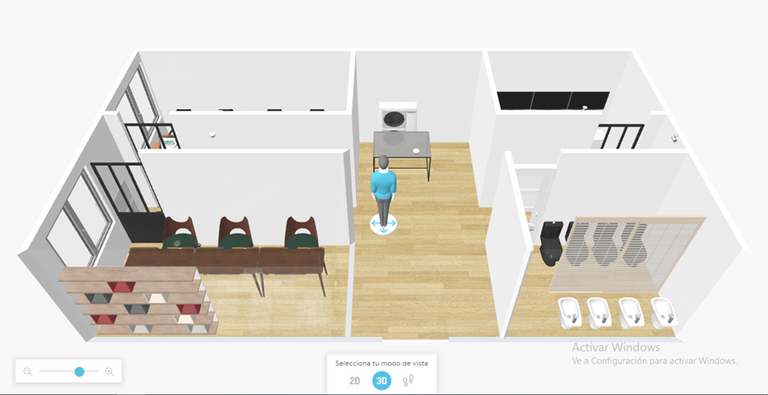
Como se puede apreciar en la imagen se muestra un pasillo con piso de madera donde tiene una escritorio en el fondo para los estudiantes, luego una sala de estudio o biblioteca donde las personas pueden agarrar cualquier libro, sentarse y leer con tranquilidad, que también el espacio presente cuenta con una ventana para la iluminación natural.
As can be seen in the image, a corridor with a wooden floor is shown where there is a desk in the back for students, then a study room or library where people can grab any book, sit down and read quietly, which is also the present space has a window for natural lighting.
Luego a la derecha está el baño de mujeres donde hay 4 inodoros y 4 lavamanos separados por una puerta corrediza para mayor privacidad.
Then to the right is the women's restroom where there are 4 toilets and 4 sinks separated by a sliding door for privacy.
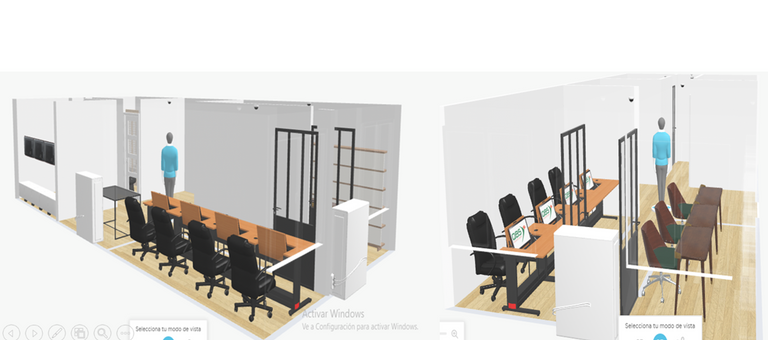
Ubicado al frente de la biblioteca esta la sala de computación donde se encuentran numerosos escritorios con computadoras integradas y sillas de cómodas.
Located across from the library is the computer room where there are numerous desks with built-in computers and comfortable chairs.
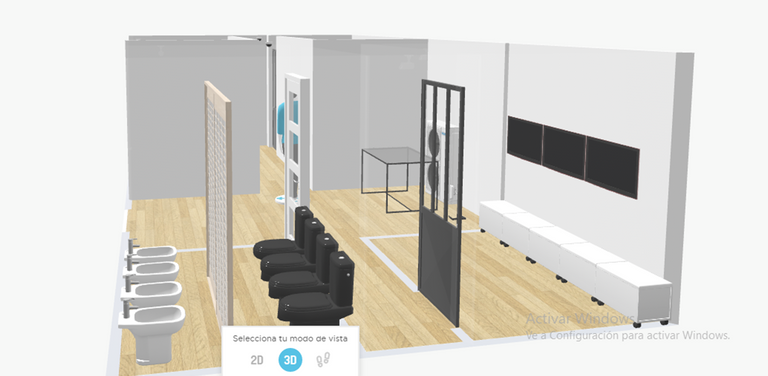
Y al frente del baño se encuentra una sala de exposiciones donde los alumnos se podrán sentar en el piso de la forma que deseen mientras observan en la pantalla el material expuesto por el profesor.
And in front of the bathroom there is an exhibition room where students can sit on the floor in the way they want while they watch the material exposed by the teacher on the screen.
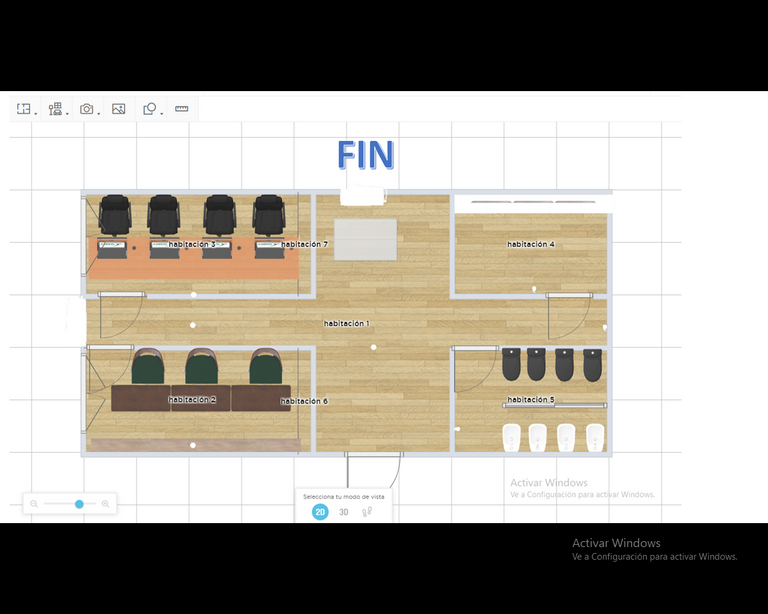
NOTA: Para realizar dicho plano de mi proyecto personal se utilizó la aplicación HOMEBYME que también posee una página web; para editar las fotos se utilizó la herramienta de PowerPoint. Las imágenes del edificio de Trasbordo (EAC) son de mi autoría.
NOTE: To make this plan of my personal project, the HOMEBYME application was used, which also has a web page; to edit the photos the PowerPoint tool was used. The images of the Transshipment building (EAC) are my own.
