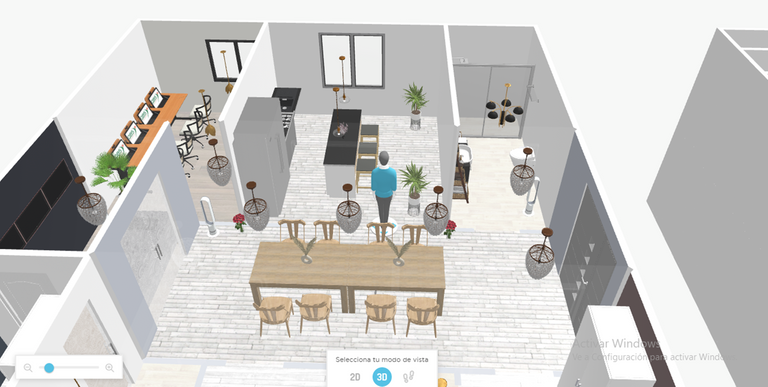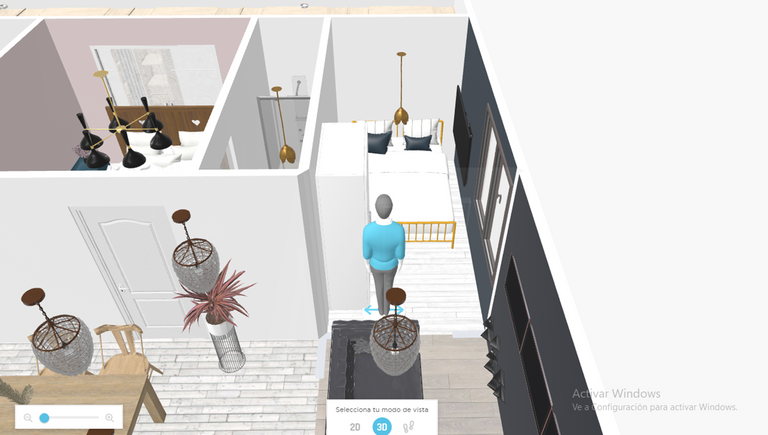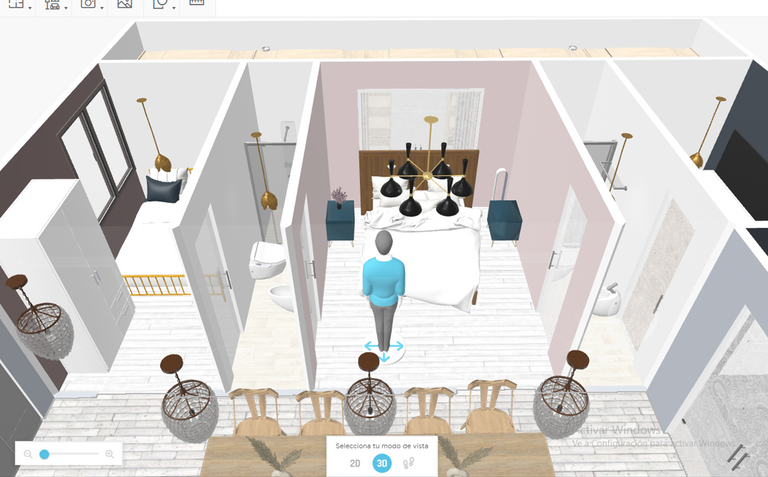CONTEXTO / CONTEXT
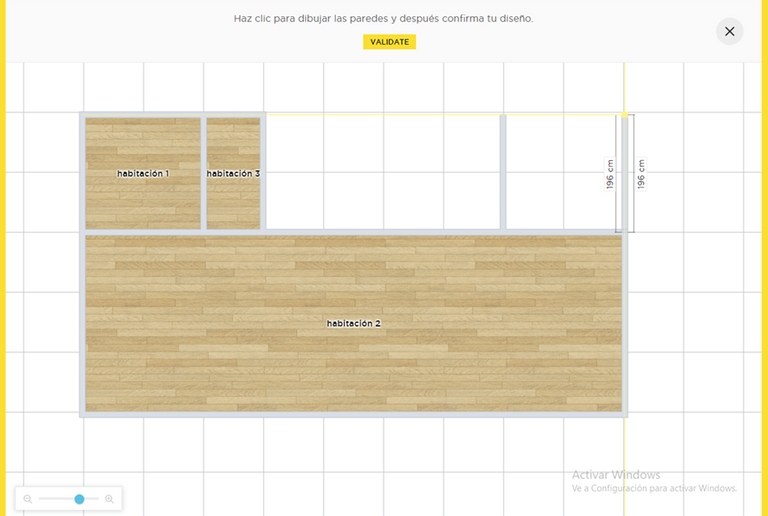
Bienvenidos sean a esta nueva publicación que realizo para la comunidad de Arquitectura + Diseño; les comento que recientemente vi un documental donde se mostraba como eran cierto tipos de casas en zonas de guerra. Dichas casas además de tener una fachada y construcción en la superficie; debajo de la misma construcción se encuentra un espacio que bien se le puede llamar (Espacio Refugio o Sótano de Refugio).
Welcome to this new publication that I make for the Architecture + Design community; I tell you that I recently saw a documentary showing what certain types of houses were like in war zones. These houses in addition to having a facade and construction on the surface; Under the same construction there is a space that can be called (Space Shelter or Shelter Basement).
Ahora bien estos tipos de construcciones como ideas no son innovadoras ya que antiguamente desde la Segunda Guerra mundial se sabe de la existencia de estas zonas creadas debajo del suelo como refugio para que las personas se pudieran proteger de bombas que destruían generalmente la fachada principal de la casa, lo que si avanzo es la manera en cómo se crean los espacios hoy en día utilizando herramientas de excavación que suplantan la pala y el pico.
However, these types of constructions as ideas are not innovative since in the past, since the Second World War, it is known of the existence of these areas created below the ground as a refuge so that people could protect themselves from bombs that generally destroyed the main facade of the building. house, what I do advance is the way in which spaces are created today using excavation tools that supplant the shovel and pick.
En distintos países crear un sótano puede tener diferentes contexto ya que pueden ser creados como un muevo piso sin luz natural para tener más habitantes, en otros casos como una zona para guardar licores y otras tantas como un espacio de almacenamiento de comida o bien automóviles.
In different countries, creating a basement can have different contexts since they can be created as a new flat without natural light to have more inhabitants, in other cases as an area to store liquor and many others as a storage space for food or cars.
Al realizar este tipo de sótanos de estilo refugio encontrados debajo del suelo, realizados solamente con la intención de ser un refugio se deben tomar en cuenta los aspectos del clima, para saber si la zona donde se realiza suelen existir inundaciones o grandes terremotos.
When making this type of shelter-style basements found below ground, made only with the intention of being a shelter, climate aspects must be taken into account, to know if the area where it is carried out usually has floods or large earthquakes.
La ventaja de dichos sótanos subterráneos de refugio es que son estables y protegen a los habitantes de posibles derrumbes de paredes o techos como suele ser el caso de construcciones de casas en la superficie, producto ya sea de huracanes, terremotos o conflictos bélicos.
The advantage of these underground refuge cellars is that they are stable and protect the inhabitants from possible collapses of walls or ceilings, as is usually the case with the construction of houses on the surface as a result of hurricanes, earthquakes or war conflicts.
Observando las casas que tienen su propio refugio subterráneo pensé en realizar un plano de manera digital utilizando la herramienta de Home.by.me que permite realizar planos de apartamentos, casas y cualquier proyecto arquitectónico que un usuario quiera realizar; este mismo plano se muestra en 2D y se puede proyectar en 3D.
Observing the houses that have their own underground shelter, I thought of making a plan digitally using the Home.by.me tool that allows making plans of apartments, houses and any architectural project that a user wants to carry out; this same plane is displayed in 2D and can be projected in 3D.
PASO 1 / STEP 1
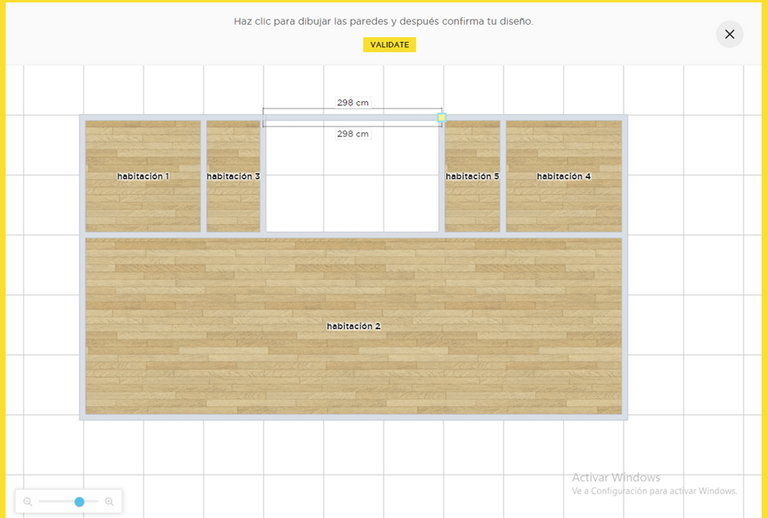
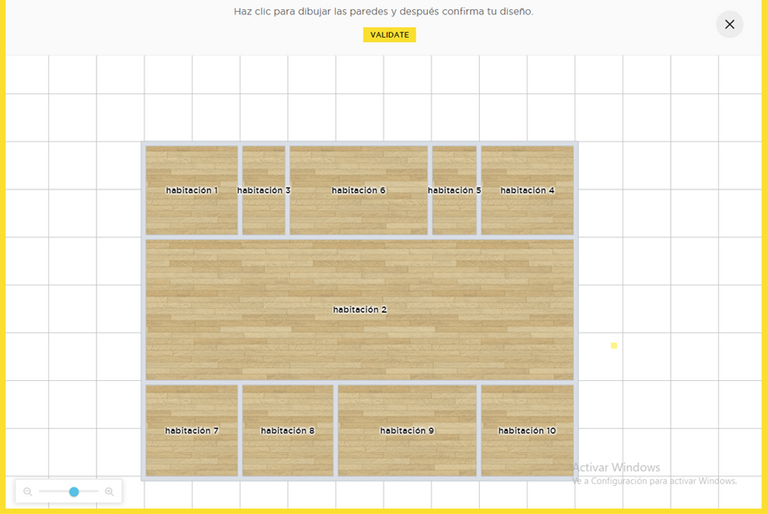
El primer paso a realizar es determinar cuántas habitaciones tendrá la casa ubicada en la superficie; luego pensar en donde estará colocada la cocina, los baños y sala de estar; con lo cual desde mi punto de pista comienzo es realizando un gran cuadrado que luego delimito colocando paredes para que todo tenga un orden como una simetría estándar.
The first step to take is to determine how many rooms the house will have located on the surface; then think about where the kitchen, bathrooms and living room will be located; With which, from my starting point of the track, I make a large square that I then delimit by placing walls so that everything has an order as a standard symmetry.
El programa al saber que ya un espacio está establecido automáticamente coloca un piso de madera por defecto; así la persona que realiza el plano sabe que ya hay una superficie – un piso en cual ya puede colocar objetos sea de ámbito decorativo o propiamente característicos de la habitación.
Knowing that a space is already established, the program automatically places a wooden floor by default; Thus, the person who draws the plan knows that there is already a surface – a floor on which they can already place objects, whether decorative or characteristic of the room.
PASO 2 / STEP 2
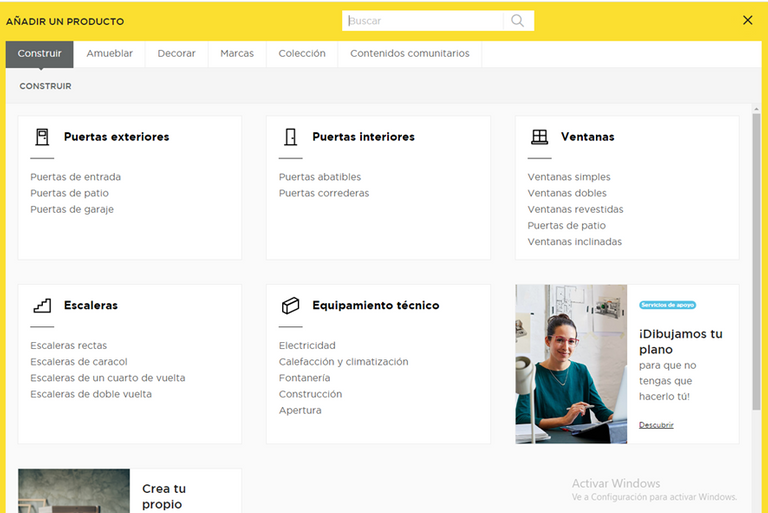
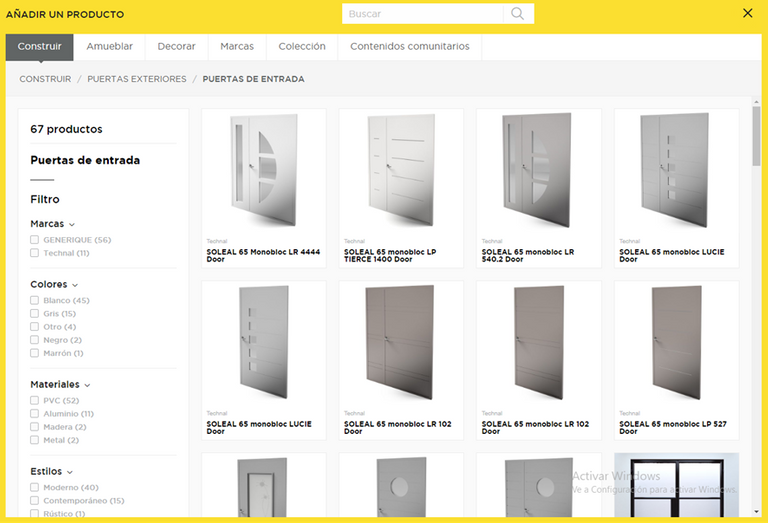
El segundo paso es ir a la parte superior del programa donde sale un pequeño dibujo de una cama acompañada de una lámpara y una ventana que al dar clic se despliega un gran menú de productos donde la persona puede elegir según sus gustos que tipo de (puerta de entrada, patio,garaje, abatibles o correderas) se quiera utilizar para la entrada o para los dormitorios .
The second step is to go to the top of the program where a small drawing of a bed appears accompanied by a lamp and a window that, when clicked, displays a large menu of products where the person can choose according to their tastes what type of (door entrance, patio, garage, folding or sliding) you want to use for the entrance or for the bedrooms.
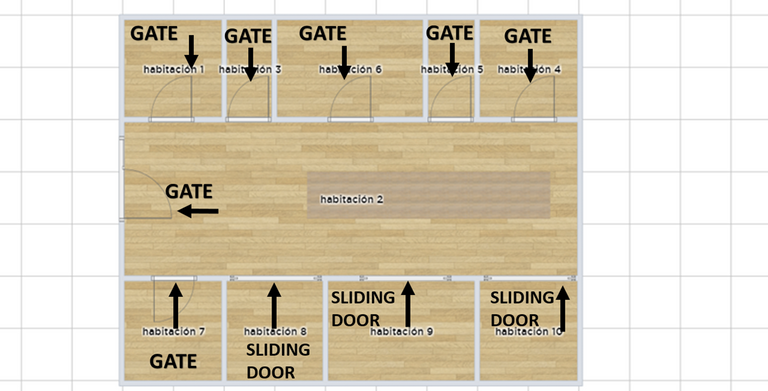
Ahora se prosigue con el diseño interior de cada habitación; para este momento comencé a elegir que camas serían más adecuadas según el espacio que se ocuparía; de esa manera se colocaron dos camas iguales en el dormitorio del lado derecho y del dormitorio del lado izquierdo con camas para dos personas que bien pueden ser ocupadas por adultos, adolescentes o niños.
Now the interior design of each room continues; for this moment I began to choose which beds would be more suitable according to the space that would be occupied; In this way, two equal beds were placed in the bedroom on the right side and in the bedroom on the left side with beds for two people that could well be occupied by adults, adolescents or children.
Los 2 dormitorios Individuales cuentan además con 1 armarios para colocar la ropa y los zapatos, 1 lámpara y un televisor pantalla plana pegado a la pared. Estos 2 dormitorios cuentan con 1 baño, que se comparte con la habitación principal que bien 1 puede ser utilizado para los hombres y el otro baño para las mujeres.
The 2 single bedrooms also have 1 closet to store clothes and shoes, 1 lamp and a flat screen TV attached to the wall. These 2 bedrooms have 1 bathroom, which is shared with the main room, where 1 can be used for men and the other bathroom for women.
El dormitorio ubicado en el centro seria el dormitorio matrimonial, de tal manera que de acuerdo al contexto se colocó una cama de mayor tamaño donde bien pueden entrar 4 personas más dos mesas de noche, de madera pintada de color azul turquesa oscuro ubicadas una de cada lado de la cama y 1 televisor pantalla plana.
The bedroom located in the center would be the double bedroom, in such a way that according to the context a larger bed was placed where 4 people could enter plus two night tables, made of wood painted dark turquoise blue, located one of each side of the bed and 1 flat screen TV.
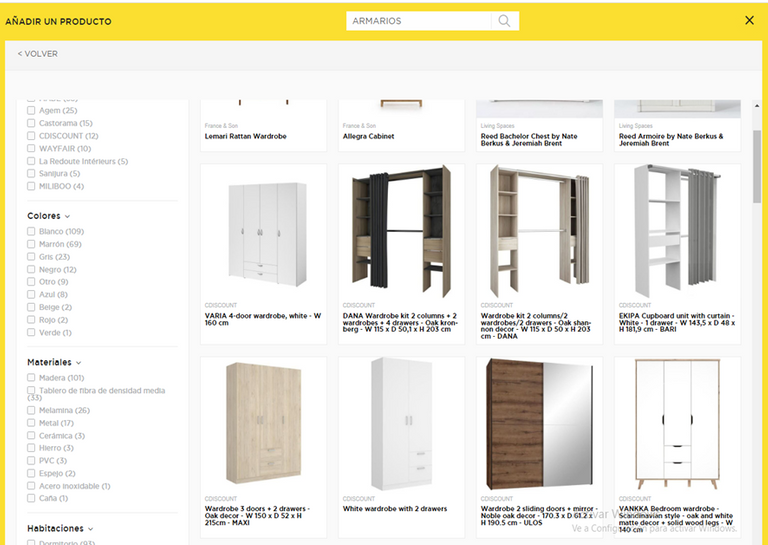
Al ser el dormitorio matrimonial se le añadió una zona exclusiva en la parte de atrás de la cabecera de la cama que cuenta con 5 armarios de madera.
Being the double bedroom, an exclusive area was added at the back of the head of the bed that has 5 wooden cabinets.
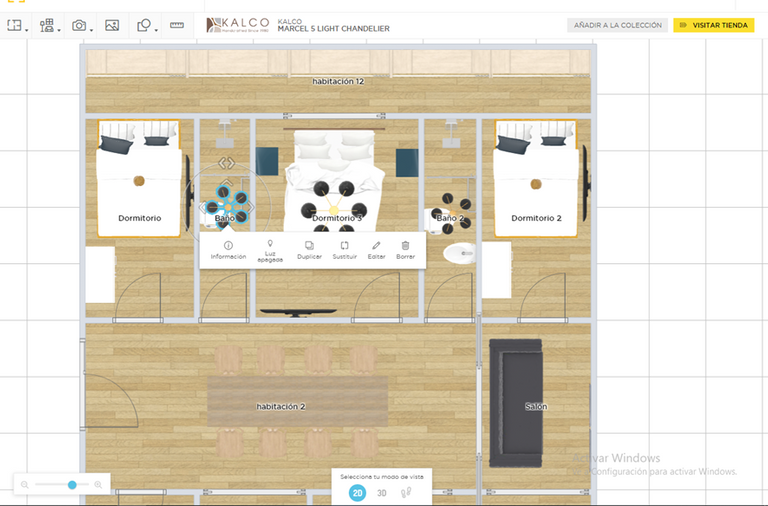
PROCESO CREATIVO DE LOS BAÑOS / CREATIVE PROCESS OF THE BATHROOMS
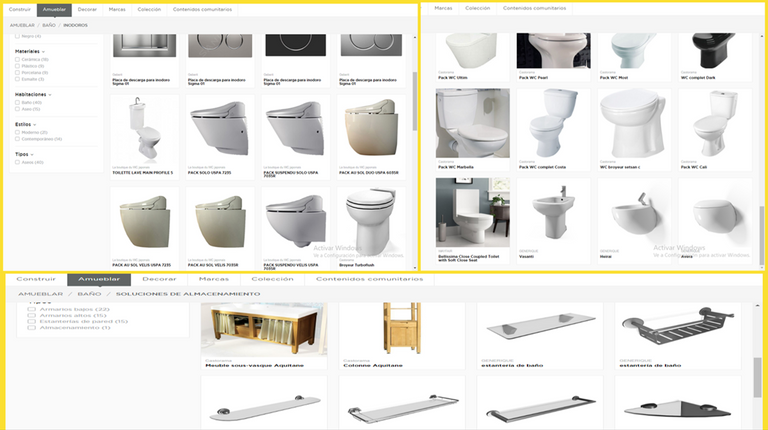
El baño es una parte de toda casa o apartamento que en lo particular considero que tiene muchos productos que se llevan la mayor parte del espacio; comenzando que se debe colocar una ducha, luego la puerta de la ducha que permita privacidad, después el inodoro y conjuntamente un lavamanos, se prosigue con una pequeña baranda o estantería de baño donde se coloca una toalla, por ultimo las puertas y una lámpara que ilumine todo el espacio.
The bathroom is a part of every house or apartment that in particular I consider has many products that take up most of the space; beginning that a shower should be placed, then the shower door that allows privacy, then the toilet and together with a sink, it continues with a small railing or bathroom shelf where a towel is placed, finally the doors and a lamp that illuminate the entire space.
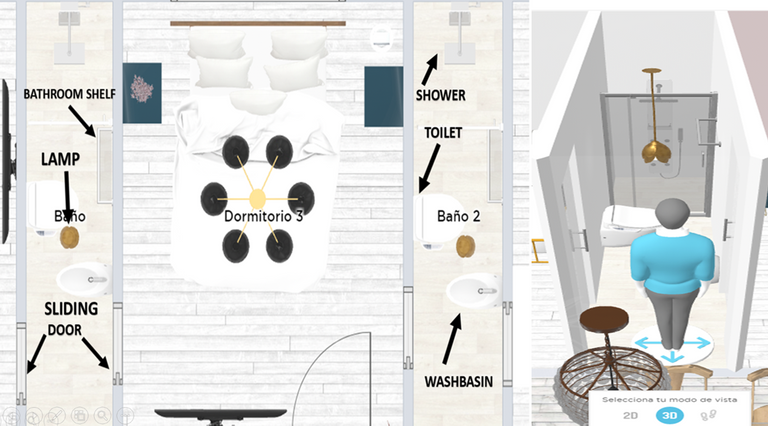
PROCESO CREATIVO (SALA DE ESTAR - COCINA - SALA DE ENTRETENIMIENTO Y DESPACHO)
CREATIVE PROCESS (LIVING ROOM - KITCHEN - ENTERTAINMENT ROOM AND OFFICE)
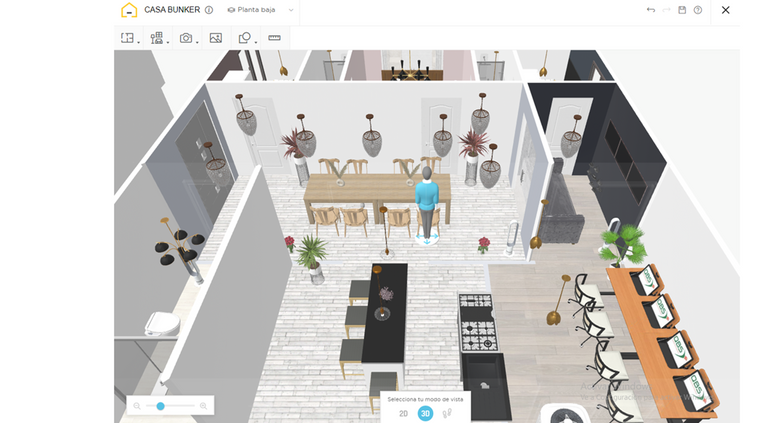
La Sala de estar es un lugar donde por lo general se coloca una gran mesa tanto para atender a los invitados en celebraciones espaciales y visitas de familiares, por tal motivo este espacio de la casa debe tener un gran diseño ya que es lo primero que pueden observar los visitantes al llegar, para eso coloque dos mesas de madera clara juntas, sillas de madera de un tono más oscuras para el contraste dos floreros con diseño actual con hierbas de pampa; 7 candelabros de cristal más 4 floreros en el suelo.
The living room is a place where a large table is usually placed both to serve guests in space celebrations and family visits, for this reason this space of the house must have a great design since it is the first thing they can observe the visitors when they arrive, for that place two light wood tables together, wooden chairs of a darker tone for the contrast, two vases with a current design with pampas grass; 7 crystal chandeliers plus 4 floor vases.
Sala de cine: esta sección de la casa consta de 1 solo mueble largo, 1 lámpara, 1 aire acondicionado y 3 pantallas planas pegadas en la pared.
Cinema room: this section of the house consists of 1 single long piece of furniture, 1 lamp, 1 air conditioner and 3 flat screens attached to the wall.
El despacho consta de un aire acondicionado tipo Split, 2 escritorios unidos con 4 computadoras, 1 lámpara y 1 matero de piso.
The office consists of a Split-type air conditioner, 2 joined desks with 4 computers, 1 lamp and 1 floor pot.
COCINA | KITCHEN
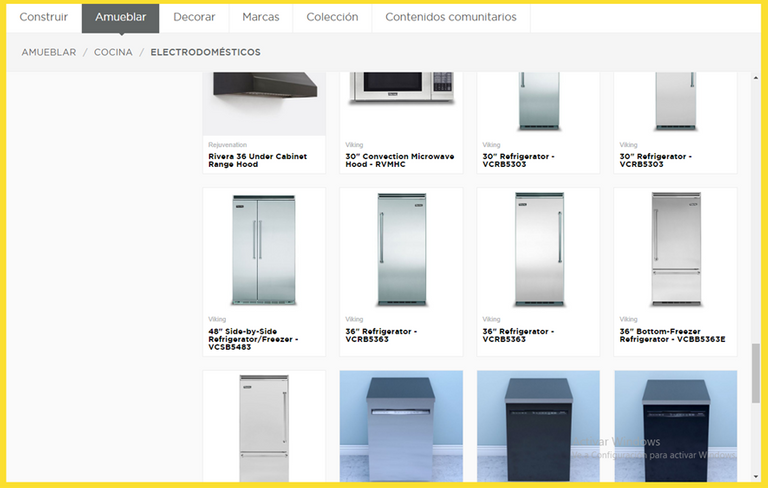
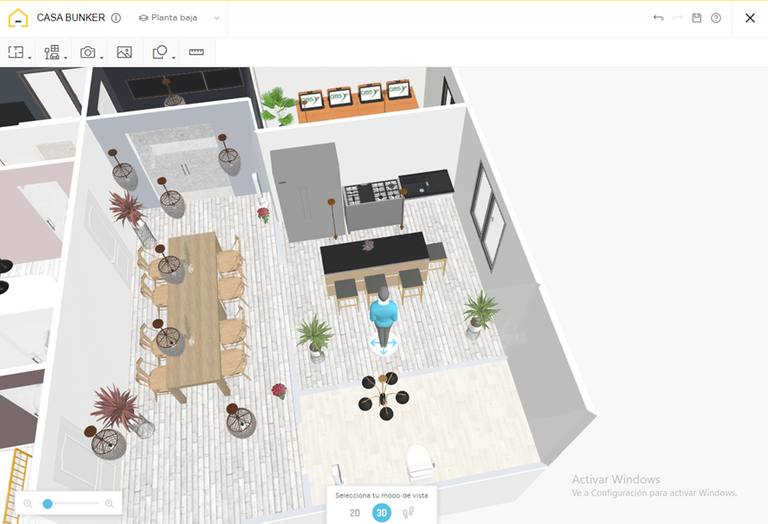
Por ultimo esta la cocina donde uno se puede divertir escogiendo diferentes modelos de artefactos como las neveras, las cocinas, la parte del fregadero, las encimeras, sillas a juego, como la elección de lámparas y plantas decorativas a juego.
Finally there is the kitchen where one can have fun choosing different models of artifacts such as refrigerators, stoves, the part of the sink, countertops, matching chairs, as the choice of matching lamps and decorative plants.
LA MEJOR MANERA DE DIFERENCIAR UN ESPACIO | THE BEST WAY TO DIFFERENTIATE A SPACE
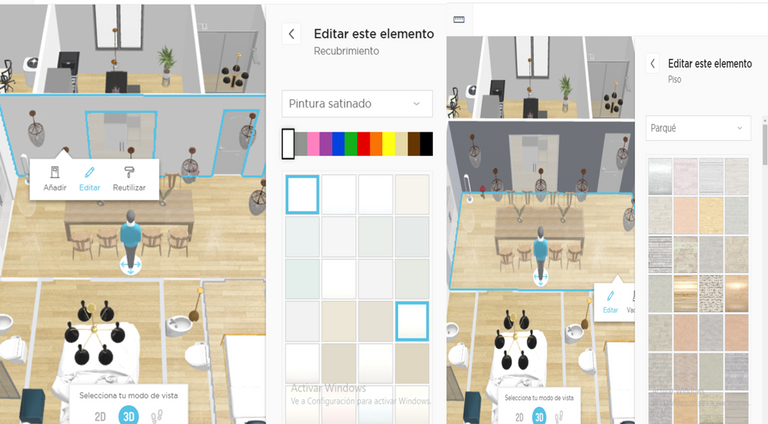
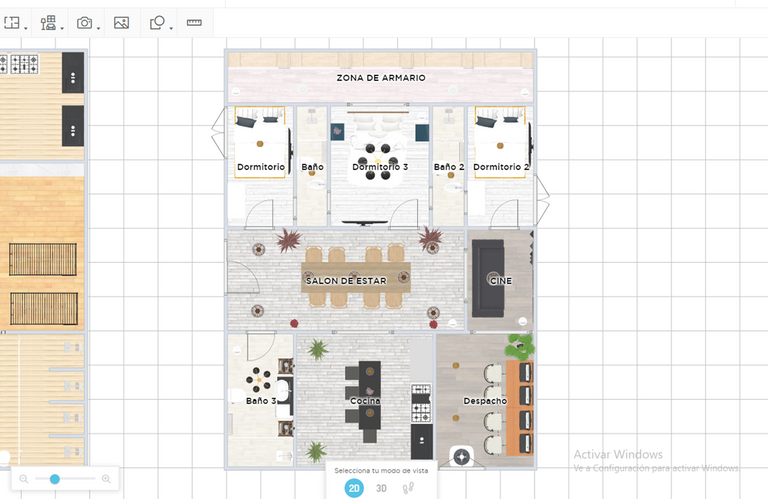
Mi mayor recomendación es saber qué tipo de pintura se le puede colocar a cada dormitorio como espacio dentro de la casa y encontrar un tipo de piso que fluya por toda la casa, los pisos de cada espacio pueden ser parecidos o similares y aun así destacar en el espacio donde se encuentra.
My greatest recommendation is to know what type of paint can be placed in each bedroom as a space within the house and find a type of floor that flows throughout the house, the floors of each space can be similar or similar and still stand out in the space where it is.
Para eso en este programa Home.by.me solo basta con dar clic en la pared y luego a la opción de editar para que despliegue un sinfín de modelos de pinturas para la pared; de la misma forma dando clic en el suelo y luego dando clic en edición se despliega un repertorio de distintos tipos de pisos de tonos oscuros como claros.
For that, in this Home.by.me program, all you have to do is click on the wall and then on the edit option to display endless models of paintings for the wall; In the same way, by clicking on the floor and then clicking on edit, a repertoire of different types of floors of dark and light tones is displayed.
ZONA REFUGIO | SHELTER ZONE
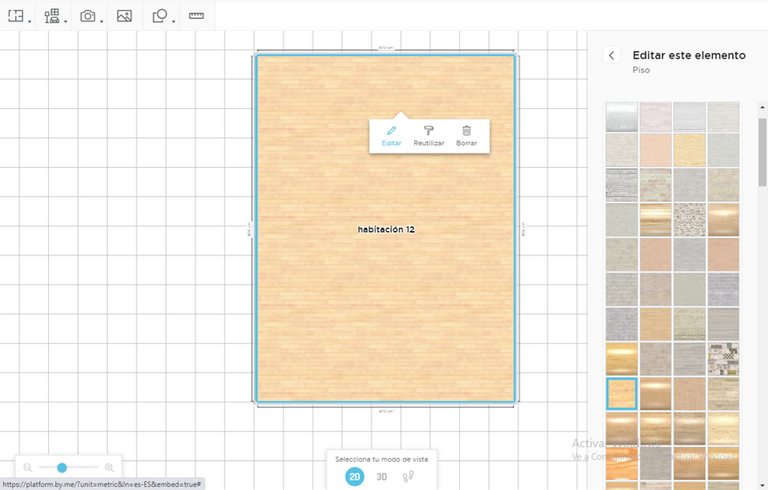
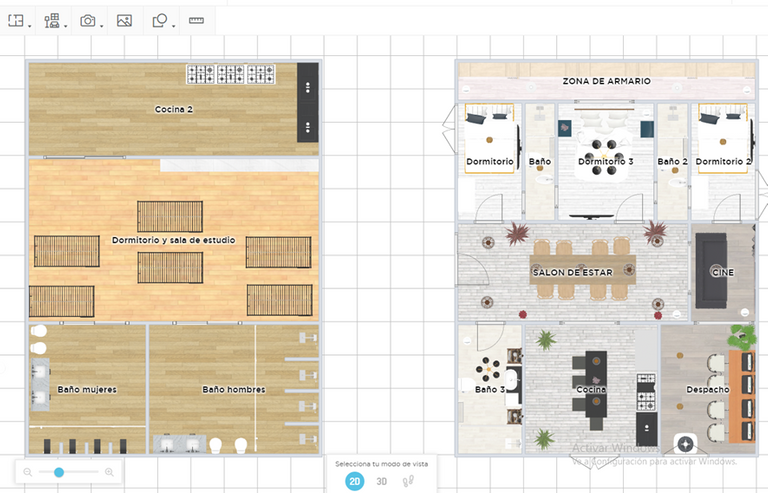
Aunque en un principio encontré ciertas dificultades para saber cómo yo distribuiría un espacio dedicado a la protección de los habitantes de una casa, termine por pensar que la puerta para llegar a este espacio debería estar en la zona de armarios o justo debajo de la cama matrimonial.
Although at first I found it difficult to know how I would distribute a space dedicated to the protection of the inhabitants of a house, I ended up thinking that the door to reach this space should be in the closet area or just under the double bed. .
En un principio se tiene la parte de la cocina, donde hay 2 cocinas de gas como dos fregaderos o lavaplatos según se conozca. Posteriormente le sigue una zona estilo dormitorio donde se colocaron 6 literas, es decir, 12 camas con 3 estanterías llena de libros. Por ultima una zona de baños para hombre y una para mujeres.
Initially, there is the kitchen part, where there are 2 gas stoves as well as two sinks or dishwashers, depending on what is known. Later it is followed by a bedroom-style area where 6 bunk beds were placed, that is, 12 beds with 3 shelves full of books. Lastly, a bathroom area for men and one for women.
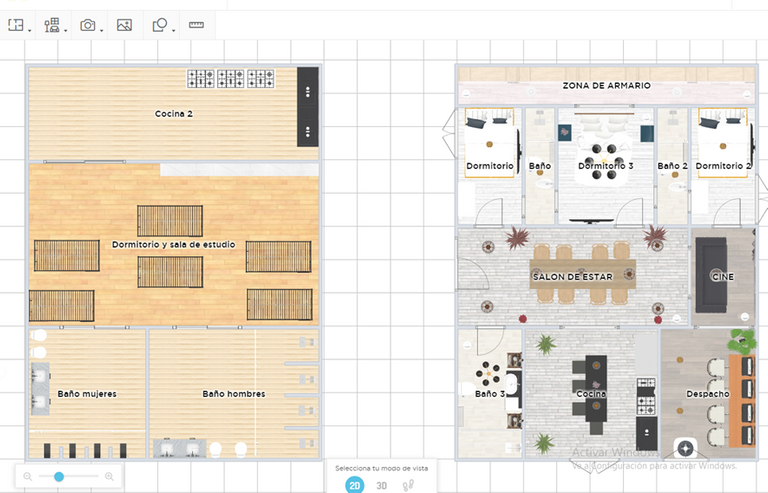
VISTA 3D ESPACIO 2 | 3D VIEW SPACE 2
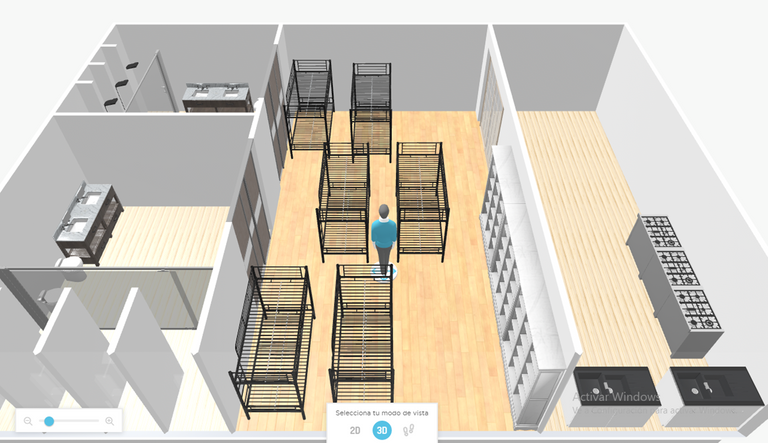
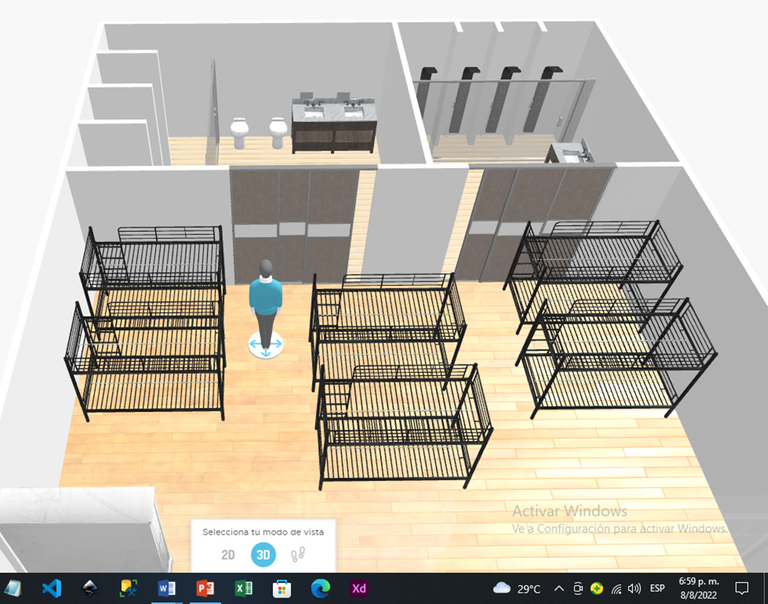
VISTA 3D ESPACIO 1 | 3D VIEW SPACE 1
