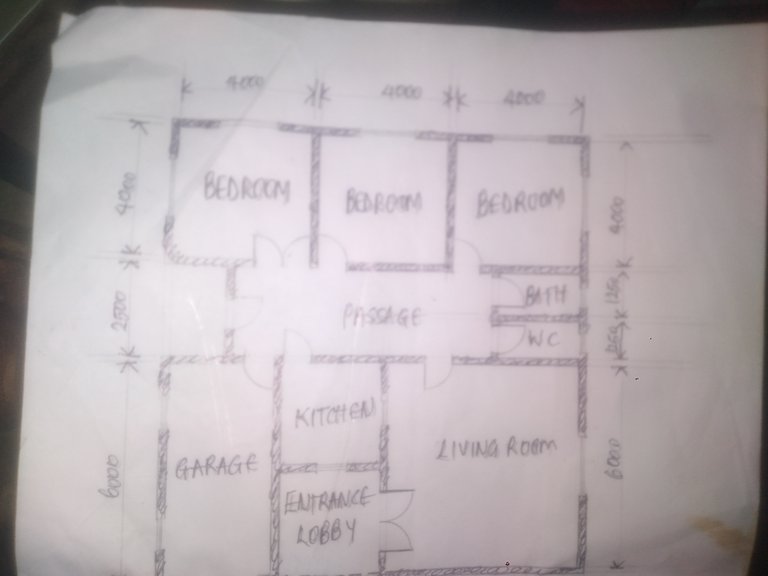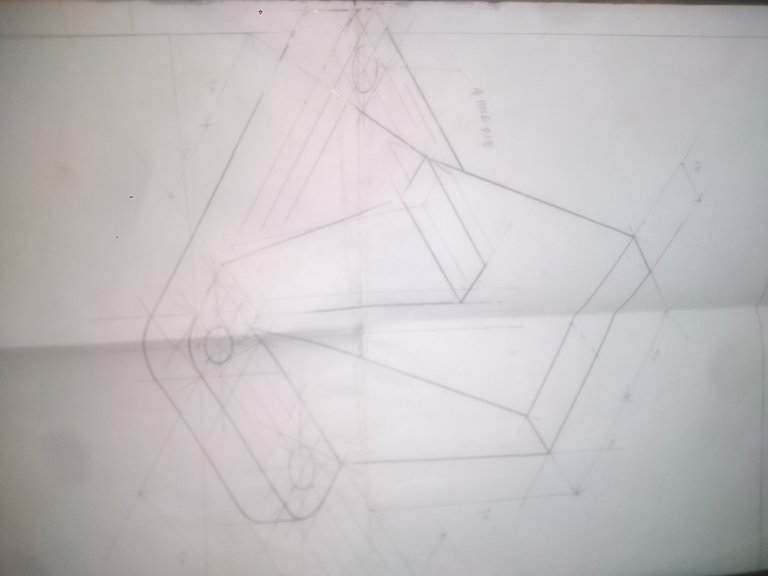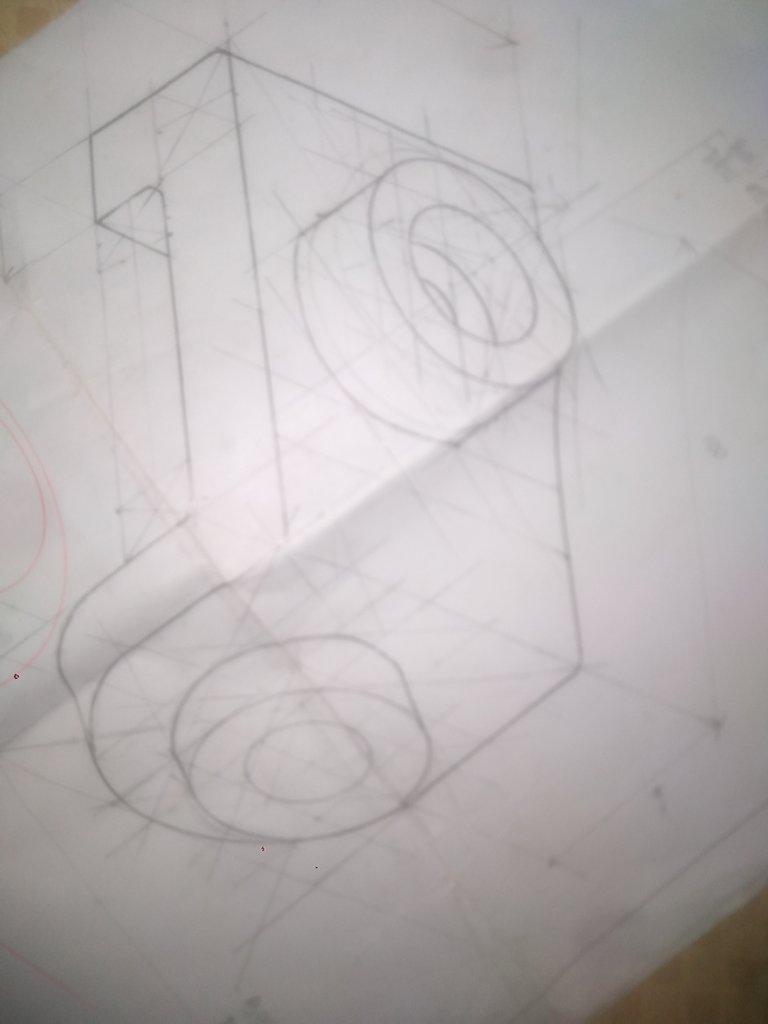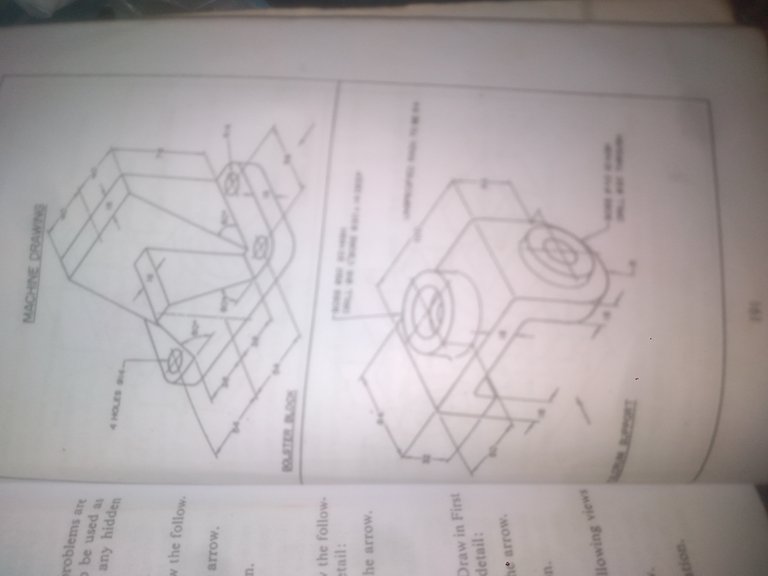Hello people in the architecture+design community. I hope to you are all doing great below is a plan of a building and the guide I used in drawing it.
Windows:Aluminium casement windows
W1 - 1100×900×25
W2 - 800×700×25
Roof:25°
150×50 rafters
100×50 purlins
100×50 strunts
700 eaves projection from external walls
Wall 150 thick sandscrete hollow blocks with 12 rendering floor to ceiling height space 3100
Doors: D1- 2100×1800×38
D2- 2100×900×38
All in 100×50 timber frame
Garage Door- Roller shutter
Floor 300 hardcore
150 reinforced concrete
12 mortal screed
Lobby 450×150 R.C beam 1200 high gate/balustrade
Lintel:150×225 reinforced concrete
Foundation 450×450 concrete strip.

This is a machine drawing


Guide

Thank you for stopping by,have a nice day.