Another week has passed and its time for another house update.
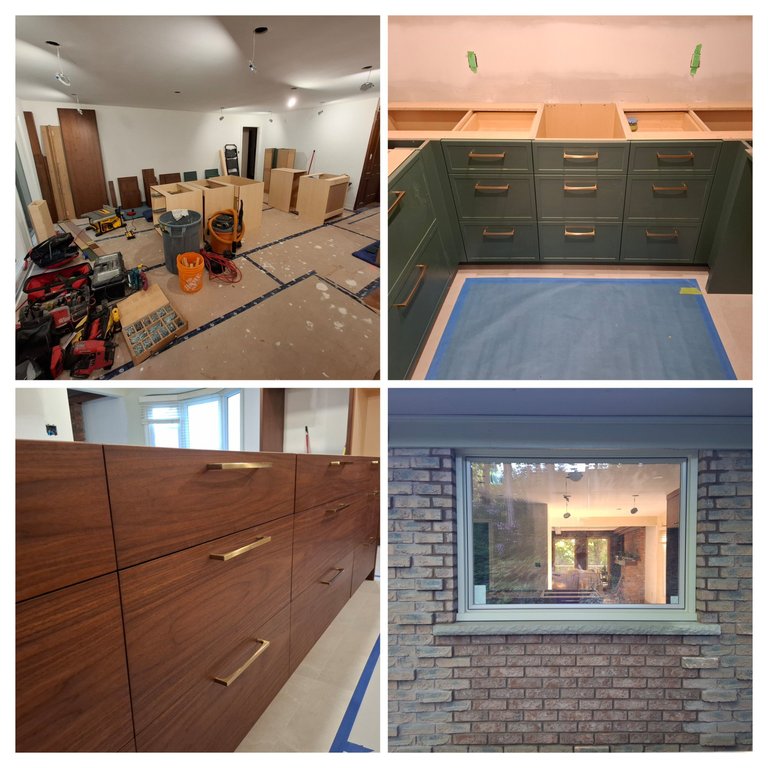
This week was an exciting one for us with a lot of fun changes to be seen in a very short period of time. I went over to the house each day to check things out and see the progress. Things are really starting to take shape and come together now. Let's take a look shall we.
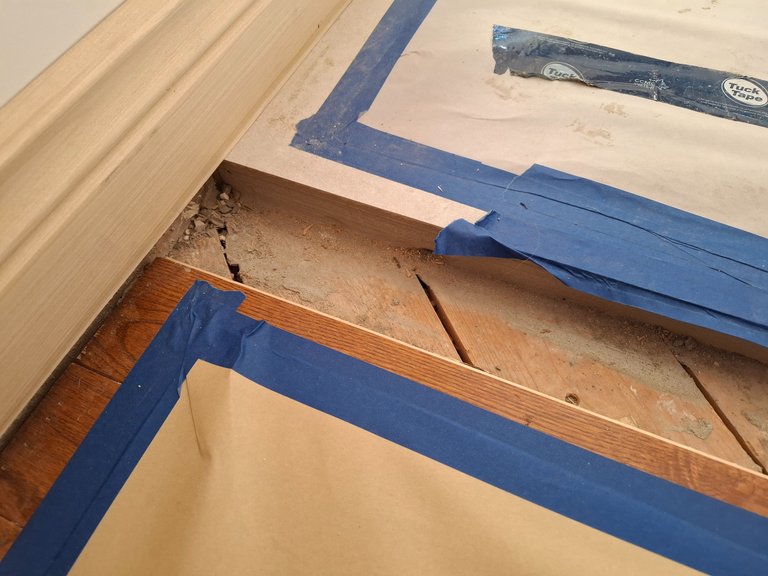
Maybe I'll start with the most boring parts of the project and move my way up from there to the more exciting stuff.
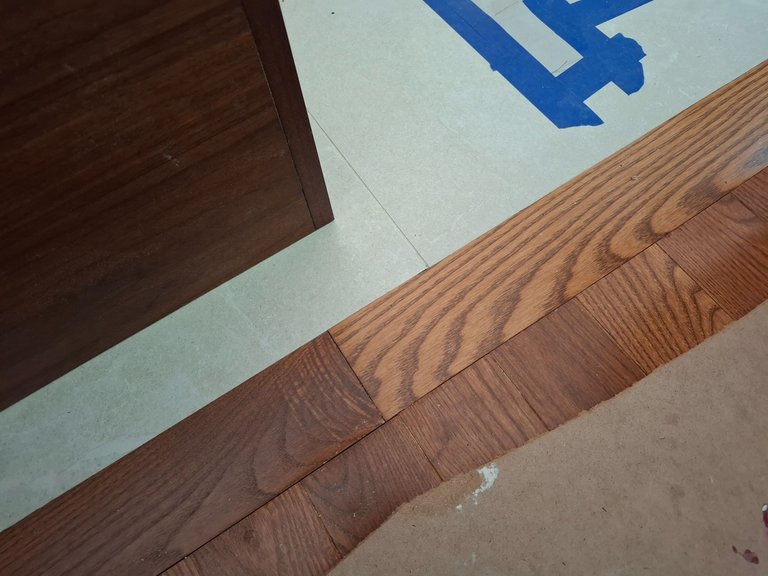
There was a pretty big difference in height between the tile floor and the hardwood but the contractor did a good job bridging the two surfaces seamlessly. My wife really wanted the transition to be flush, without needing a step down transition, and the contractor was able to figure it out by shimmying one end of the hardood up on a slight angle. It turned out quite nice overall.
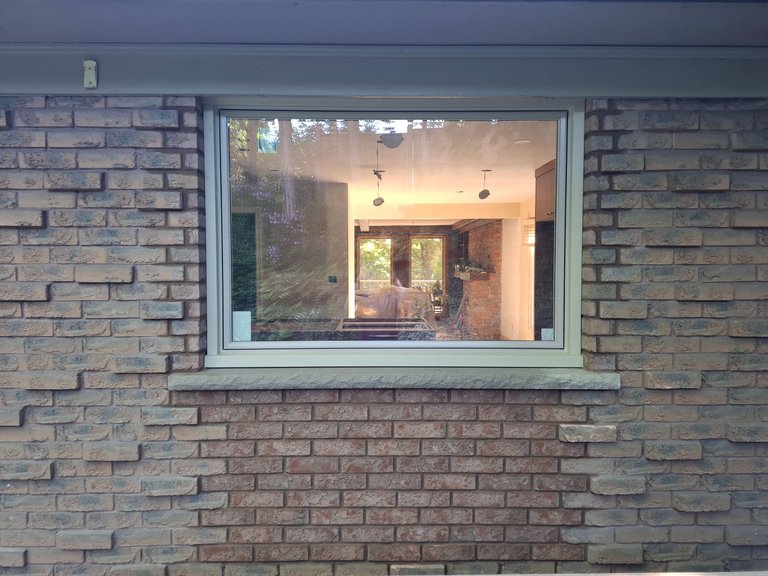
Previously I talked about the contractor wanting to put in a wood finish below our window that is similar to what we have below our bay window on the side of the house.
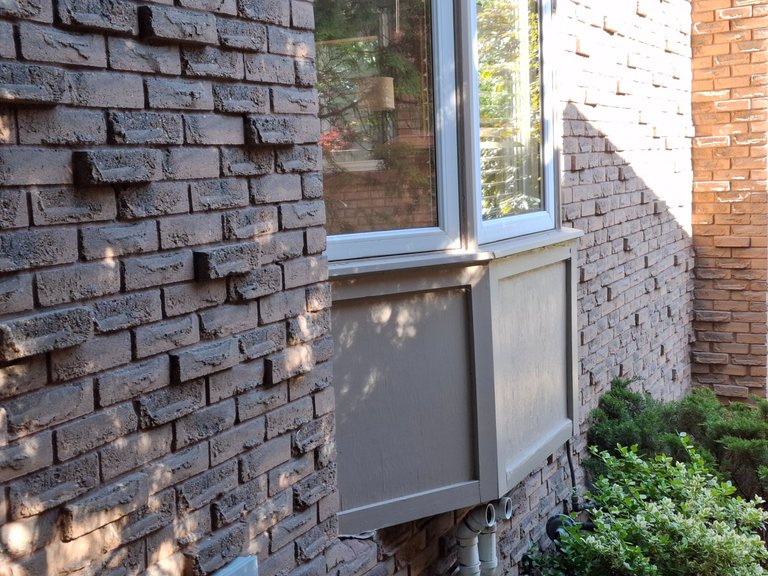
We wanted that spot to be filled with brick though, even if the brick didn't match the existing perfectly.
![]()
In the end they found a brick that was actually pretty close and we are completely fine with the way it turned out. You can see the difference - obviously, but its not all that apparent unless you are looking directly at it and its not in a place that you would stare at normally anyway. It has faded and blended a little more than the photo portrays too. I took that shot when the mortar was still wet at the time. I could probably throw some dust on the bricks to really fade them in if I wanted to. Overall though, the peace of mind that there will be no maintenance or chance of water leakage or damage is worth it to me. Wood needs to be painted periodically and is more subject to mold and leakage if not done right. You never know what kind of wood the contractor would install and it would be easier for them to cheap out to save themselves money that way. Not that I think our contractor would cheap out. They have actually been very good so far. They are very professional and do a really good job with everything. Nonetheless, brick seemed the safer bet to us.
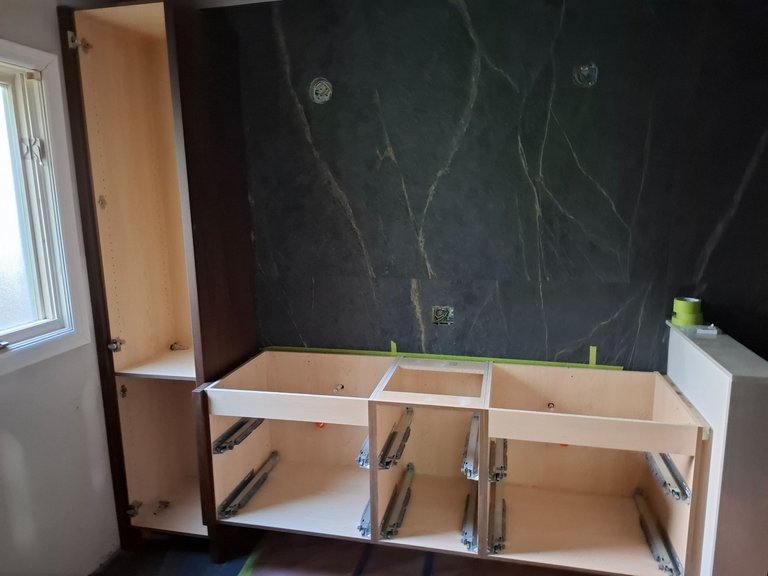
Okay, now we will go into the bathroom.

They've started to install the floating vanity and linen tower.
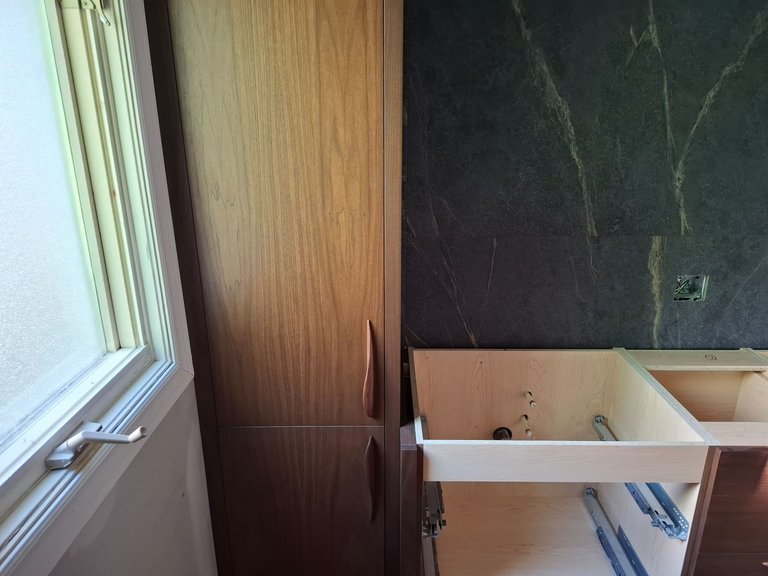
The walnut wood veneer turned out really great in my opinion.
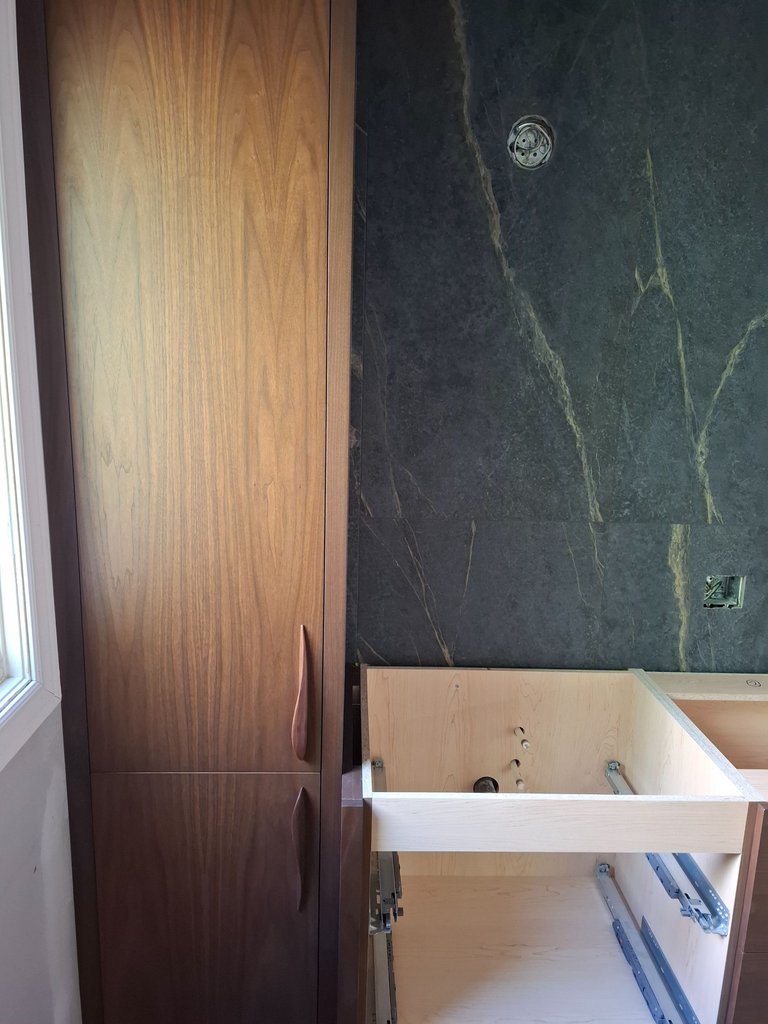
The handles that my wife found online work perfectly too. They look pretty custom actually. It was an awesome find on her part.
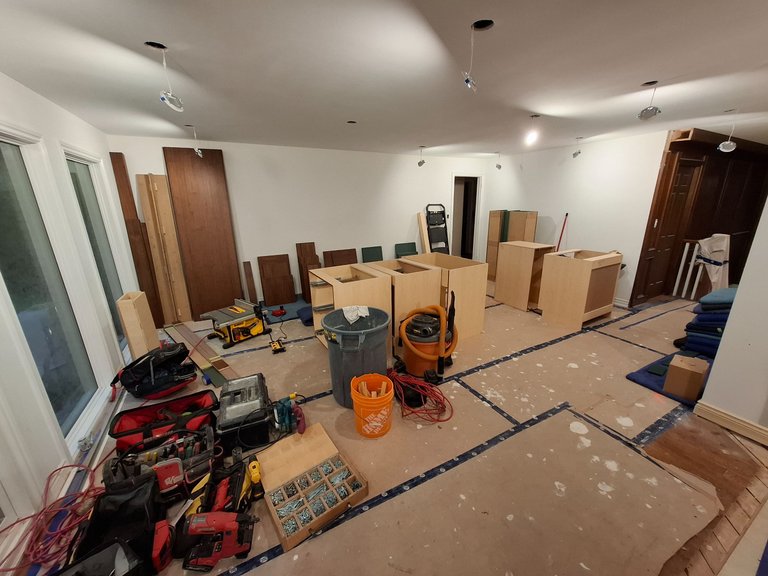
They started bringing in the cabinets last week and this week they brought in more.
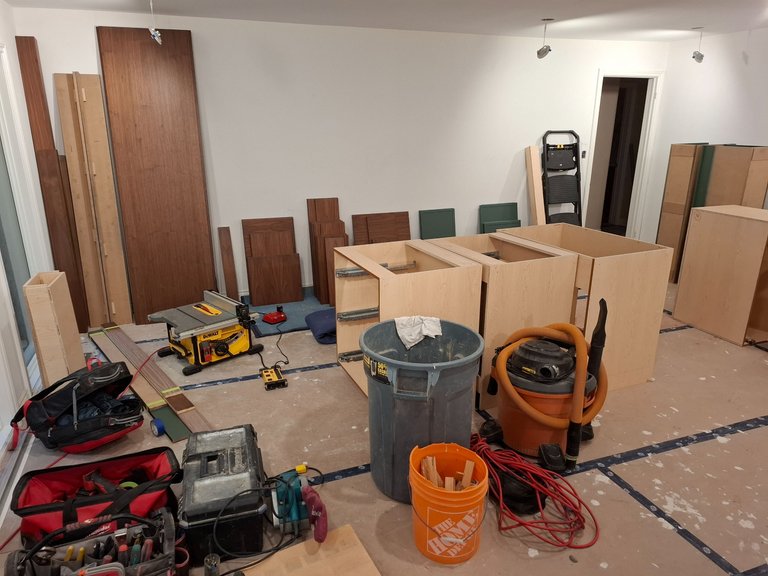
It's crazy how much material goes into cabinets.
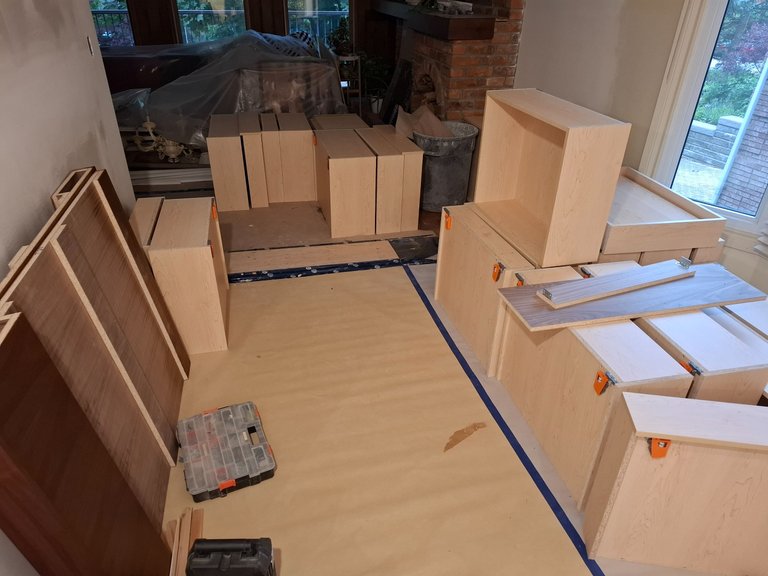
Since a lot of it was disassembled, we spent a lot of time trying to figure out what each part was and where it would go.
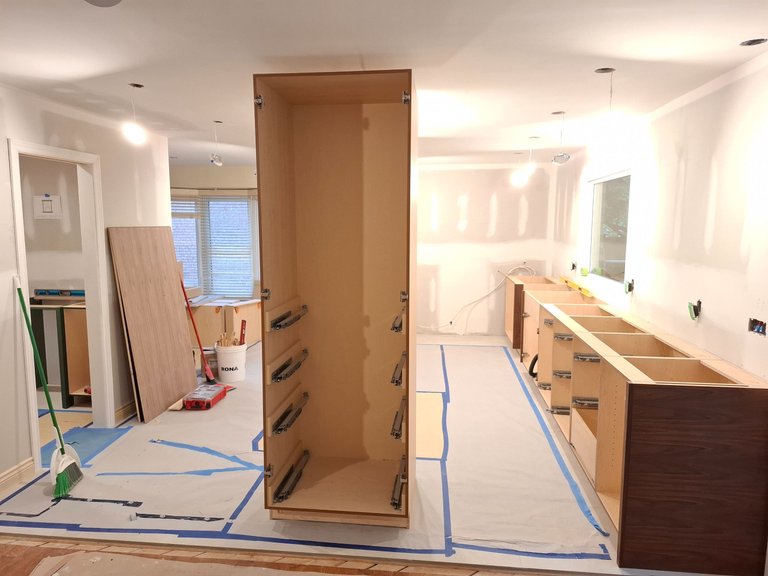
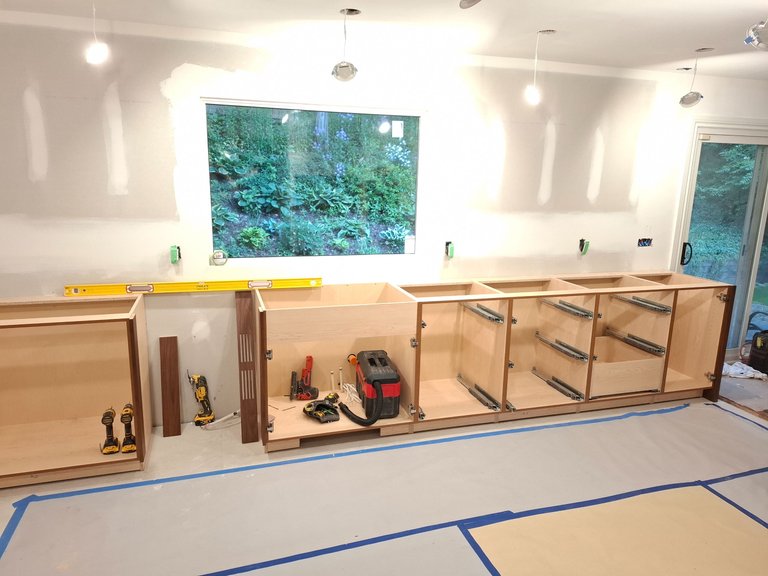
It was really good to be able to finally see the stain that we chose. We had only ever seen it on the small sample piece that we had, so we didn't really know how it would all look on a larger scale.
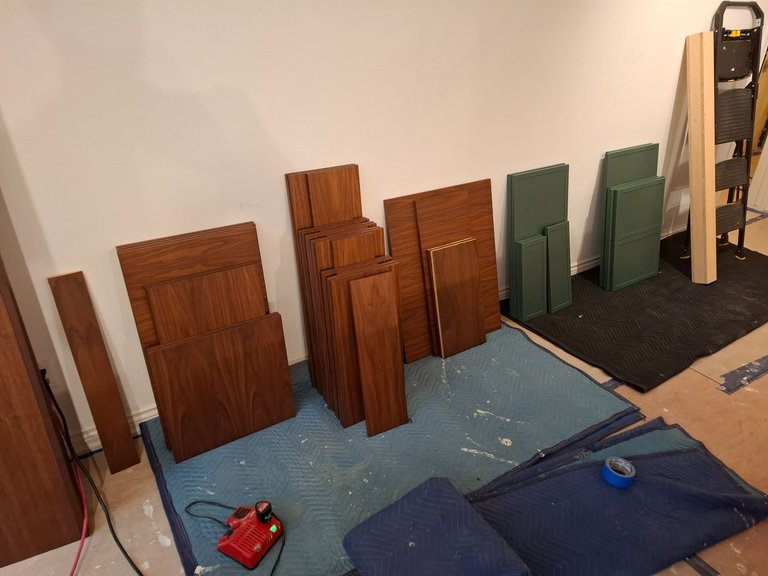
We were nervous leading up to it, thinking that maybe it would turn out to be too orangey or too red or something.
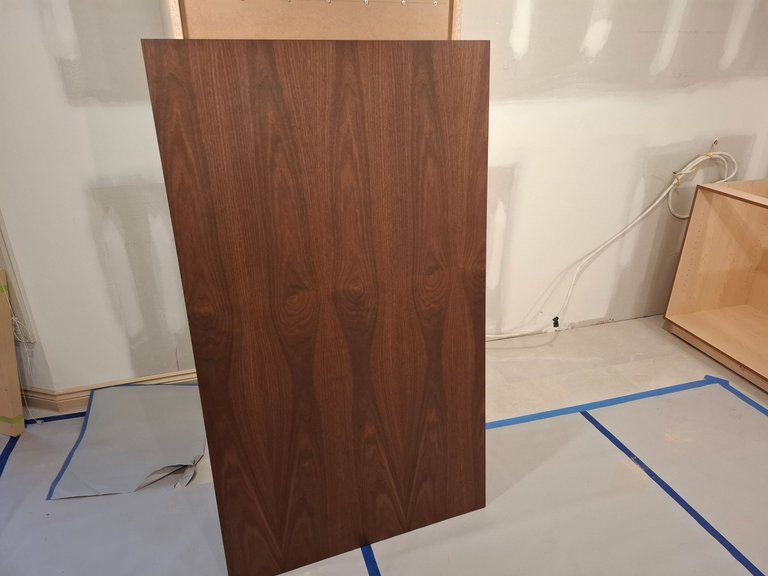
We were very pleased when we finally saw it in person. The wood grain of the walnut is really something.
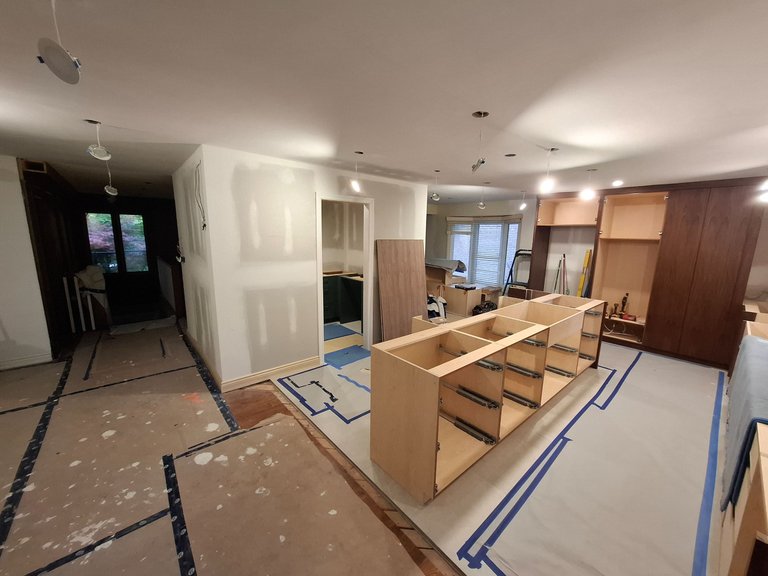
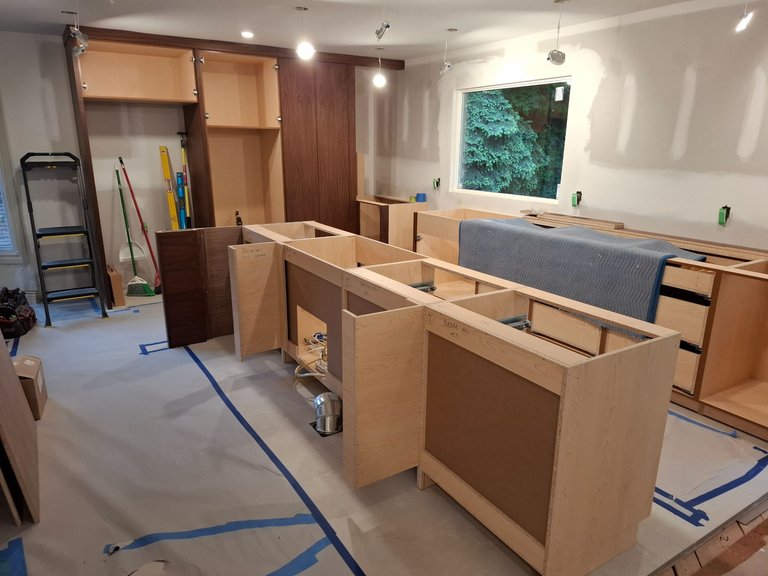
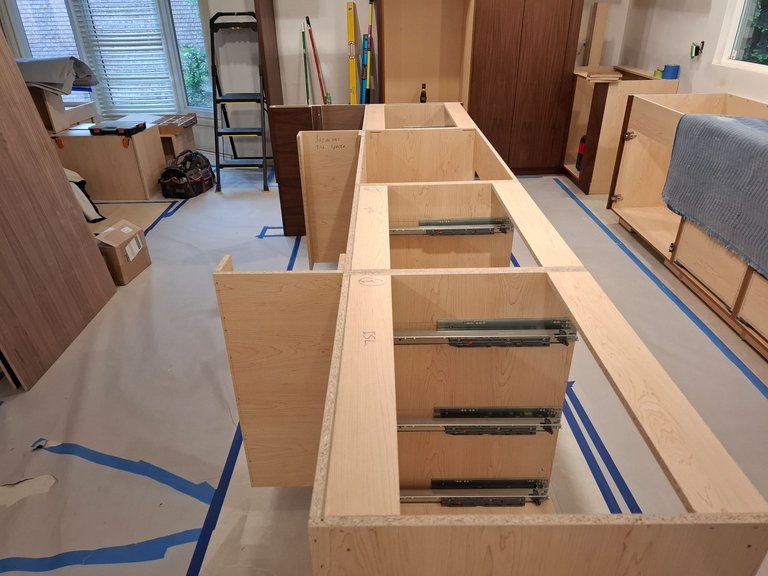
They installed more and more cabinets each day of the week so every evening that I went to look it was at a different stage in progress.
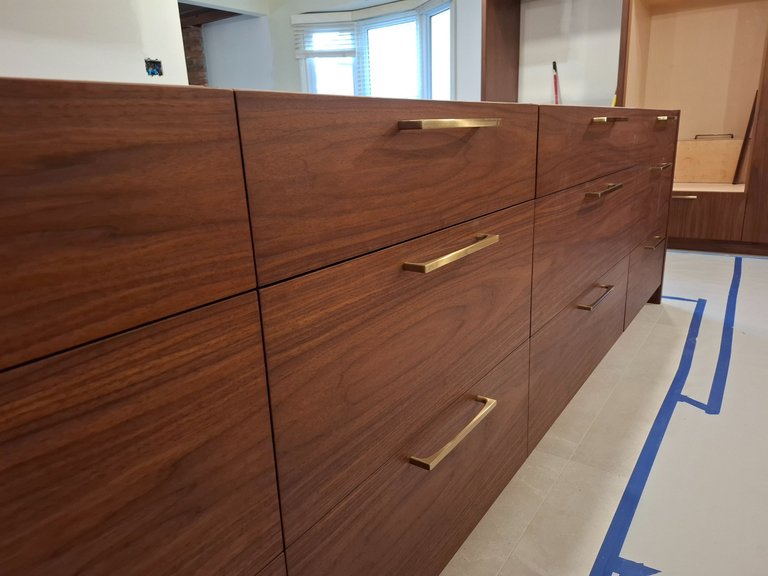
The doors were the last to be added.
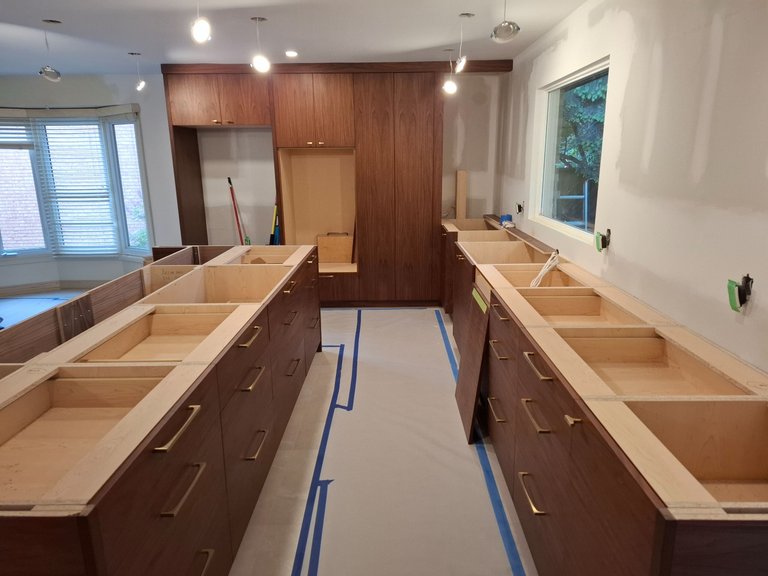
Here's another angle.
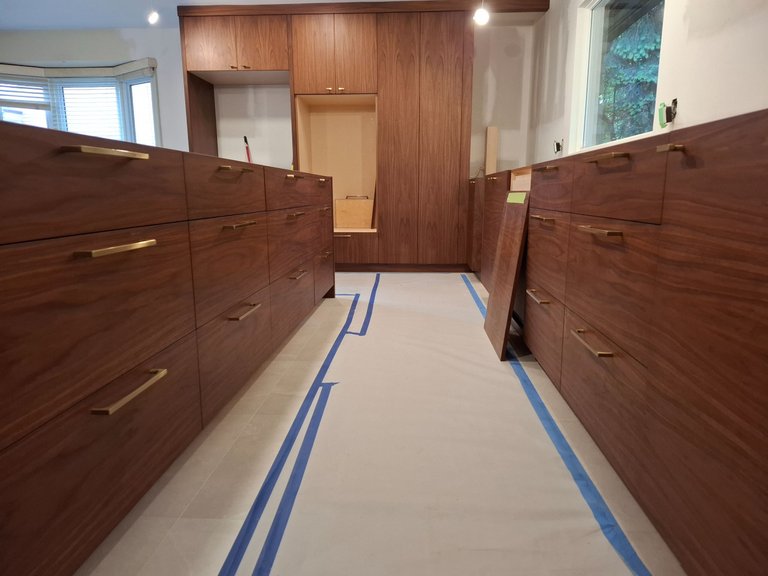
The pantry was the same.
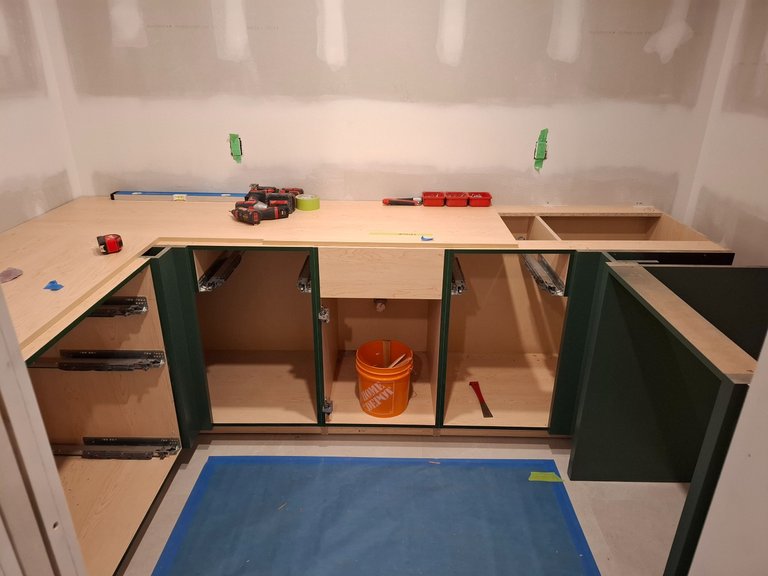
We went with a green color in the pantry to save money, for something different and because it still has that mid century modern look that we are going for. I think that it will go nicely with the walnut wood that we chose for the coffee bar and wine rack as well.
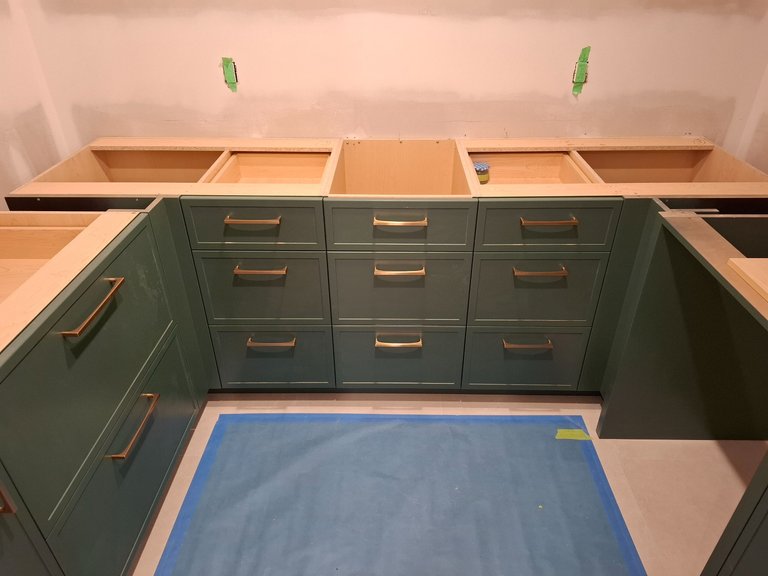
They won't be able to finish installing the upper cabinets in the pantry until the counter is installed because the uppers sit directly on top of the counter. So that will probably be in two weeks time.
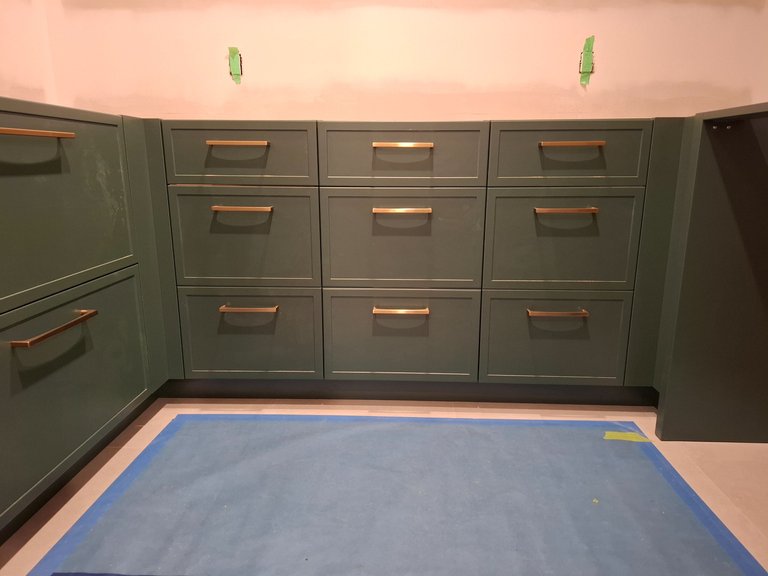
You're all caught up now. Next week they do the painting, followed by installing the countertops. We currently have four more weeks to go but I'll keep you updated.
