Greetings my dear friends of the Architecture and Design community! It is a pleasure to be with you once again to continue exploring the architectural gems of my hometown, located in the state of Aragua, Venezuela.
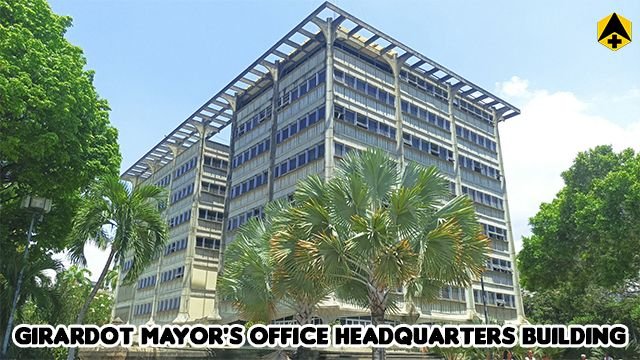
The Maracay City Hall Headquarters Building, which rises imposingly to the north of the city, is a masterpiece in the middle of the urban landscape of the so-called "garden city". Built in the 1970s, specifically in 1974, under the direction of renowned Venezuelan architect Fruto Vivas, who received the prestigious National Architecture Award in 1987, this majestic structure does not go unnoticed by the city's inhabitants.
The building is distinguished by its brutalist architectural style, which is the most outstanding in the architect's career. According to Wikipedia's definition, Brutalist architecture is "an architectural style that emerged in the 1950s in the United Kingdom, during post-war reconstruction projects. Brutalist buildings are characterized by their minimalist construction, which exhibits bare building materials and highlights structural elements over decorative embellishments. This style commonly uses exposed concrete or brick, unpainted, angular geometric forms and a predominantly monochromatic color palette. Other materials, such as steel, wood and glass, may also be used."
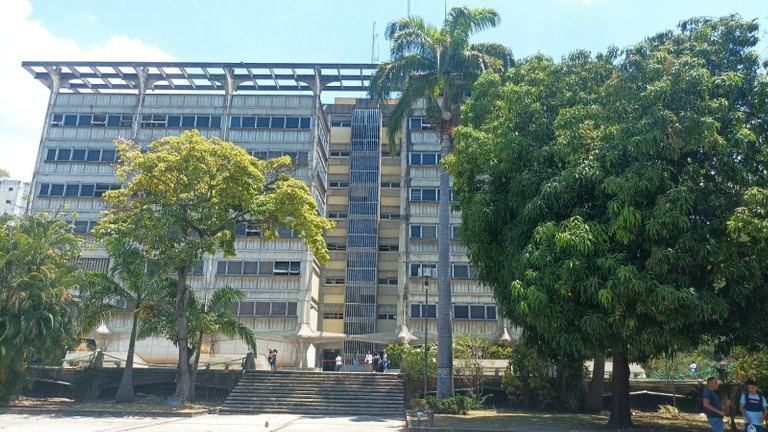
In its beginnings, this rectangular building was known as the People's Palace. It rises over six stories, has a basement and a terrace. One of the features that fascinates me most about this building, and that I had the opportunity to explore during my childhood, is the lush vegetation that surrounds it. I remember climbing numerous trees while visiting this place.
The abundance of vegetation responds to a specific purpose: the original design of the building sought to reflect the location of Maracay, in the midst of mountains covered with lush vegetation and near the Tacarigua Lagoon, now known as Lake Valencia. For this reason, hanging gardens were incorporated into the floating cornice, although they are currently in disuse.
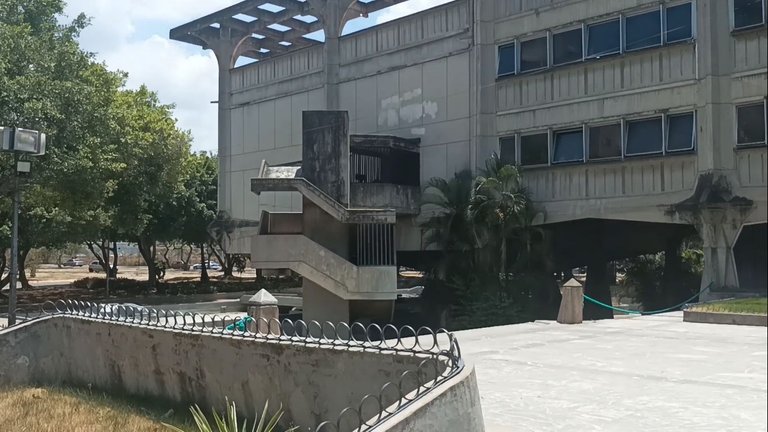
In addition, in the surroundings of the building there is a large public square with four fountains on its north side, at the level of Las Delicias Avenue. There is also a library called "Agustín Padrón", an art gallery and a multipurpose room.
The unique geometric shape of the columns and the concrete shutters that protect the west entrance of the building are outstanding elements of the City Hall Headquarters Building, making it a focal point of the city. The floors above the first floor house municipal offices, the mayor's office and a radio station.
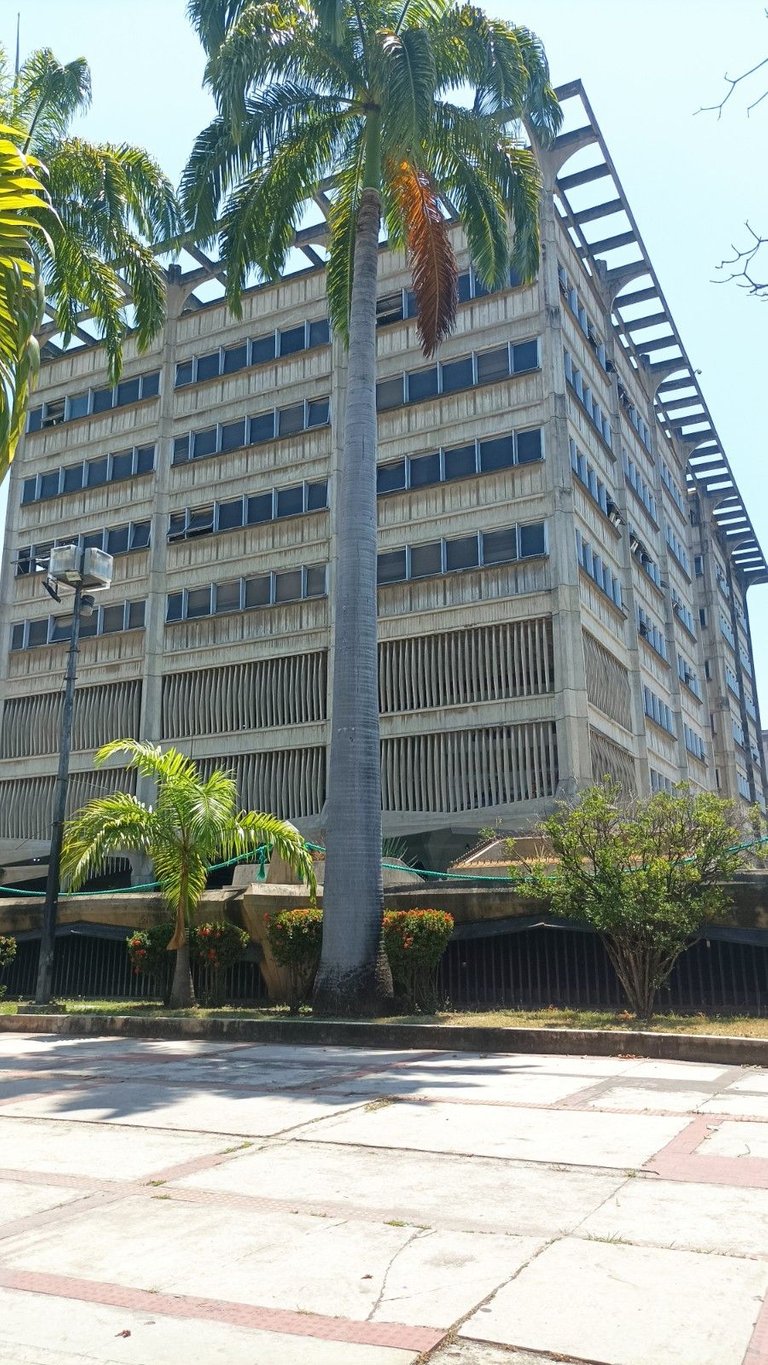
This structure is widely valued by the community and has been declared one of the state's sites of tourist, historical, architectural, artistic and archaeological interest according to a decree issued in 1997. Its importance transcends local borders and attracts visitors from all over, interested in admiring its magnificent architecture.
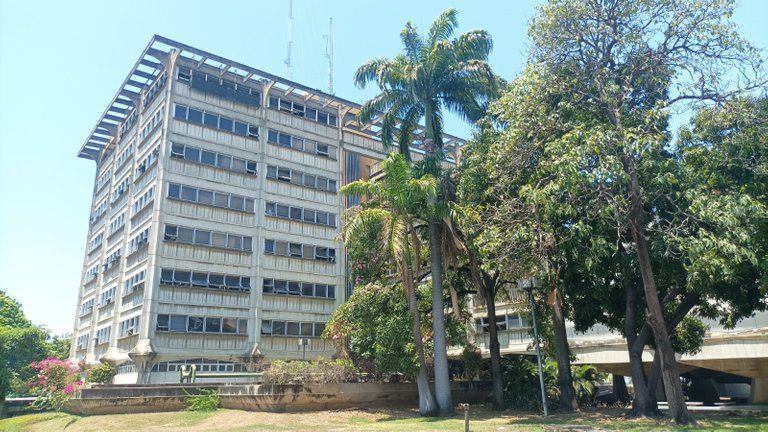
Without a doubt, I am convinced that my state has magnificent structures that deserve to be highlighted. Sometimes, growing up and seeing them on a daily basis, they are not appreciated as much as when you investigate and discover the beauty and uniqueness that characterizes them. That is why my focus continues to be to present you with these great works of my city.
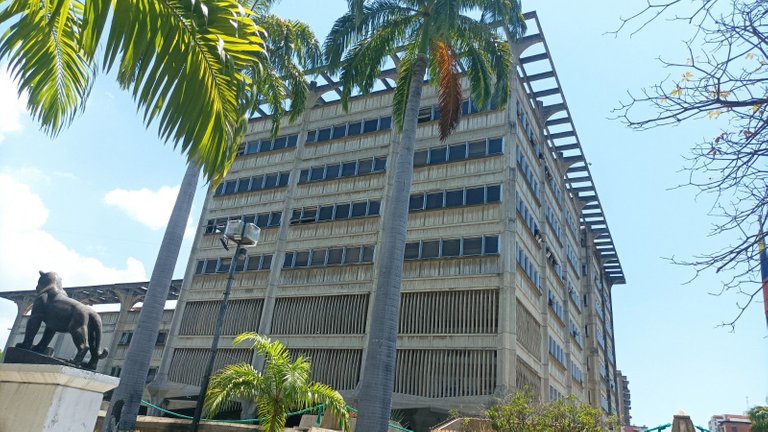
I thank you from the bottom of my heart for joining me in this second post in our community. I sincerely hope you liked it, and if you wish to get a summary of what I wrote, I invite you to watch the attached video. See you in our next opportunity!

All photos are my property / Todas las fotos son de mi propiedad
Separator made by me in Illustrator / Separador hecho por mi en Illustrator
Video Edited in Filmora / Video Editado en Filmora
Brutalist Architecture

▶️ 3Speak




