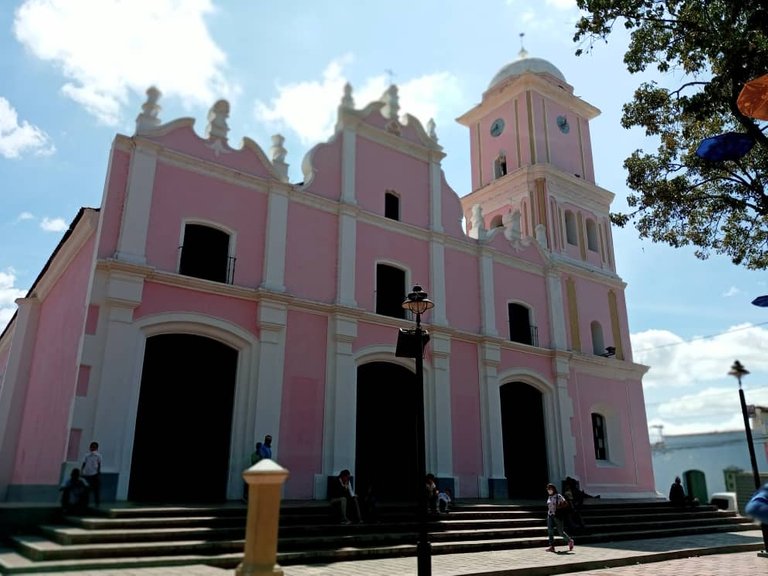
Buenos días amigos, hoy les hablaré un poco sobre un templo religioso muy concurrido de la ciudad capital (Caracas) de mi país (Venezuela). Primero debo comentar que esta visita la hice junto a mi padre, usuario muy activo de esta red social (HIVE) @marcosmilano71 . Esto luego de acompañarlo a una consulta médica en el Hospital Dr. Domingo Luciani. Luego de esta consulta mi padre observó a la distancia la "Iglesia Dulce Nombre de Jesús" de Petare y me pidió que le acompañara, yo que conozco la zona en la que estábamos, esto, porque desempeñé mis labores como ingeniero en una empresa pública ubicada a pocos metros del hospital, sin dudarlo y con alegre, decidí llevarlo para conocer esta maravillosa estructura religiosa y su arquitectura.
Good morning friends, today I will tell you a little about a very busy religious temple in the capital city (Caracas) of my country (Venezuela). First I must comment that this visit was made with my father, a very active user of this social network (HIVE) @marcosmilano71. This after accompanying him to a medical consultation at the Dr. Domingo Luciani Hospital. After this consultation my father observed from a distance the "Sweet Name of Jesus Church" of Petare and asked me to accompany him, I who know the area in which we were, this, because I performed my work as an engineer in a public company located a few meters from the hospital, without hesitation and with joy, I decided to take him to know this wonderful religious structure and its architecture.
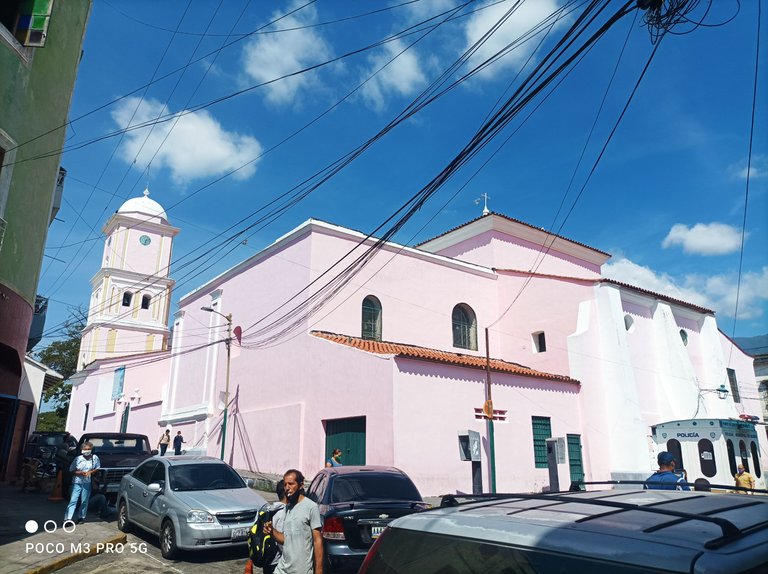
Para comenzar les hablaré un poco sobre su ubicación, está iglesia o templo religioso "Dulce Nombre de Jesús" se levanta en el centro histórico de la zona territorial de Petare, está es una antigua población o comunidad del Estado Miranda, que ha pasado a formar parte de la ciudad capital (Caracas). Entre sus antecedentes se remontan al momento en el que se fundó el pueblo de Petare (1621), cuando se ordenó que el espacio fuera usado para la construcción de un templo religioso, dando así, inicio a las labores de construcción de una primera edificación.
To begin I will talk a little about its location, this church or religious temple "Dulce Nombre de Jesús" stands in the historic center of the territorial area of Petare, this is an old town or community of the Miranda State, which has become part of the capital city (Caracas). Among its antecedents date back to the time when the town of Petare was founded (1621), when it was ordered that the space be used for the construction of a religious temple, thus beginning the construction work of a first building.
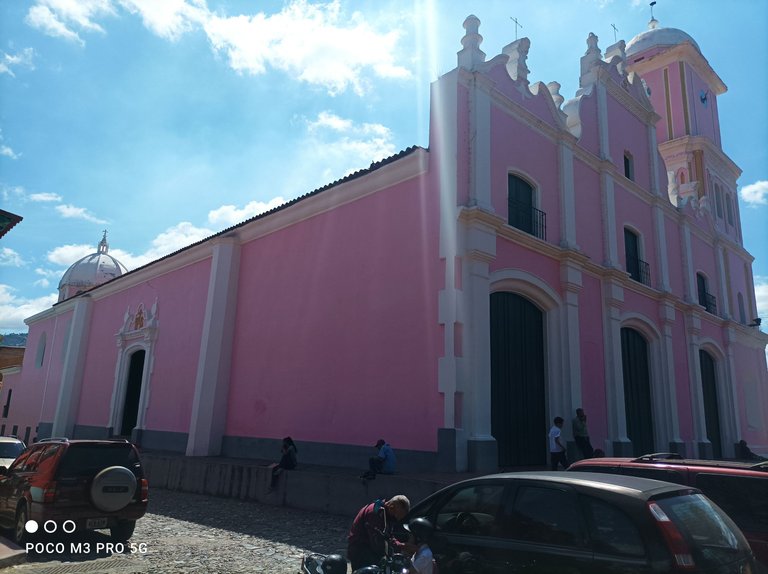
De acuerdo a los estudios e investigaciones que realice sobre esta iglesia, originalmente este templo religioso consistió en una estructura de una sola nave, un techo a dos aguas elaborado con palma y sus paredes eran de cañas o palos entretejidos con un acabado de barro. En 1704 la ciudad de Petare fue declarado una parroquia eclesiástica. Para el siglo XVIII se fueron construyendo paulatinamente elementos de arquitectura adicionales, así como la reconfiguración de su planta y la mejora de sus fachadas. Un dato importante y posible explicación a estas renovaciones es que para ese entonces, el Valle de Caracas, fue azotado por repetidos movimientos telúricos que generaron el desplome de la estructura original.
According to the studies and research carried out on this church, originally this religious temple consisted of a structure of a single nave, a gabled roof made of palm and its walls were of reeds or sticks interwoven with a clay finish. In 1704 the town of Petare was declared an ecclesiastical parish. By the eighteenth century, additional architectural elements were gradually built, as well as the reconfiguration of its plan and the improvement of its facades. An important fact and possible explanation for these renovations is that at that time, the Caracas Valley was hit by repeated telluric movements that generated the collapse of the original structure.
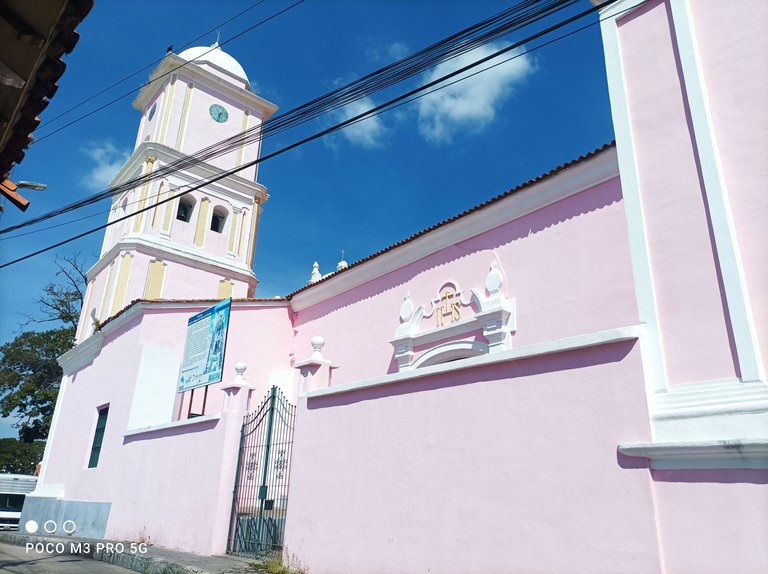
Entre mis búsqueda conseguí información sobre la visita del Obispo Mariano Martí a esta iglesia en 1772 donde se explica que para ese año la iglesia ya contaba con la parte posterior de la nave central culminada, señalan también que ya existían los diferentes bienes muebles del templo, entre los que destacan la imagen del Crucificado, conocido en la actualidad como Cristo de la Salud y el retablo mayor. Transcurrido más de dos décadas es que por fin, un grupo de expertos señalan el año 1858 como la fecha que se concluyo la construcción del templo religioso que hoy en día conocemos.
Among my searches I got information about the visit of Bishop Mariano Martí to this church in 1772 where it is explained that by that year the church already had the back of the central nave completed, they also point out that the different movable assets of the temple already existed, among which the image of the Crucified One stands out, known today as Christ of Health and the main altarpiece. After more than two decades, a group of experts finally point to the year 1858 as the date that concluded the construction of the religious temple that we know today.
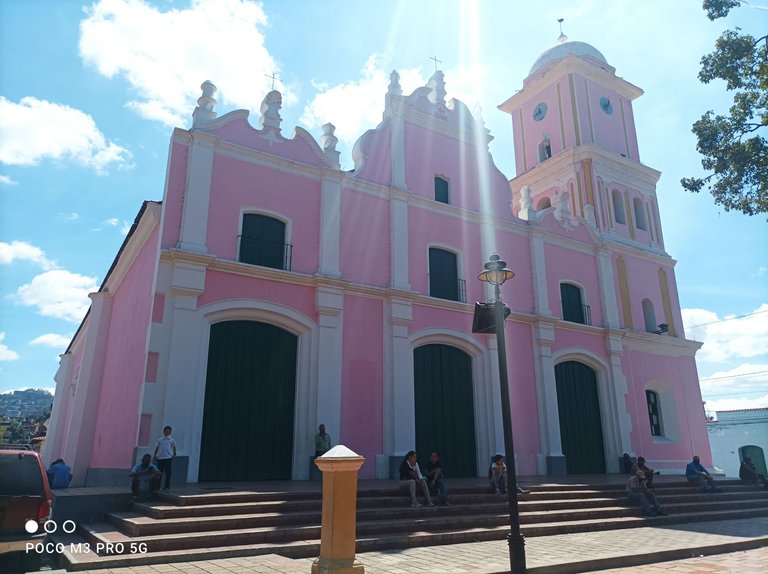
Ahora les voy a describir un poco, cómo está distribuido este templo religioso. Aquí vamos. 👇 👇
Now I'm going to describe to you a little, how this religious temple is distributed. Here we go. 👇 👇
La planta actual de este templo religioso está definida por tres naves, las dos laterales y la nave central. El conjunto lo completan el altar mayor, el baptisterio, la sacristía menor el presbiterio y la torre. Su fachada cuenta con tres calles, la torre del campanario y tres cuerpos y tres calles, tres cuerpos estructurales y por el extremo sur se levanta la torre del campanario. El ingreso al templo se puede dar gracias a tres vanos (puertas) en el primer cuerpo estructural de la fachada principal, y dos vanos (puertas) en cada una de las naves laterales.
The current plan of this religious temple is defined by three naves, the two lateral ones and the central nave. The set is completed by the main altar, the baptistery, the minor sacristy, the presbytery and the tower. Its façade has three streets, the bell tower and three bodies and three streets, three structural bodies and at the southern end rises the bell tower. The entrance to the temple can be given thanks to three openings (doors) in the first structural body of the main façade, and two openings (doors) in each of the side naves.
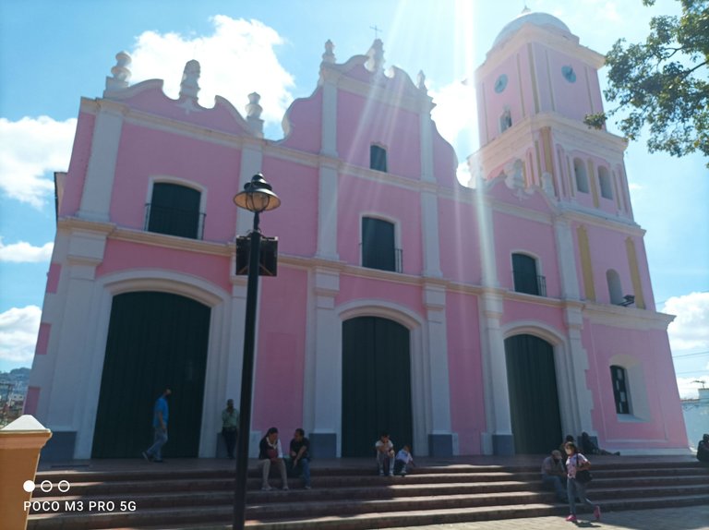
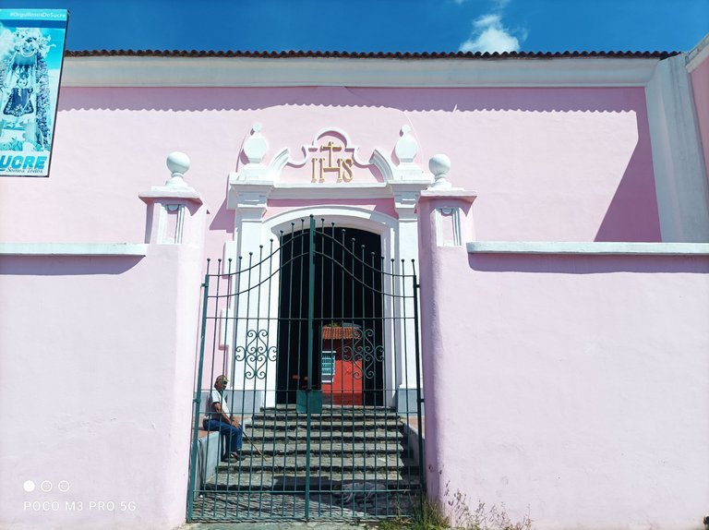
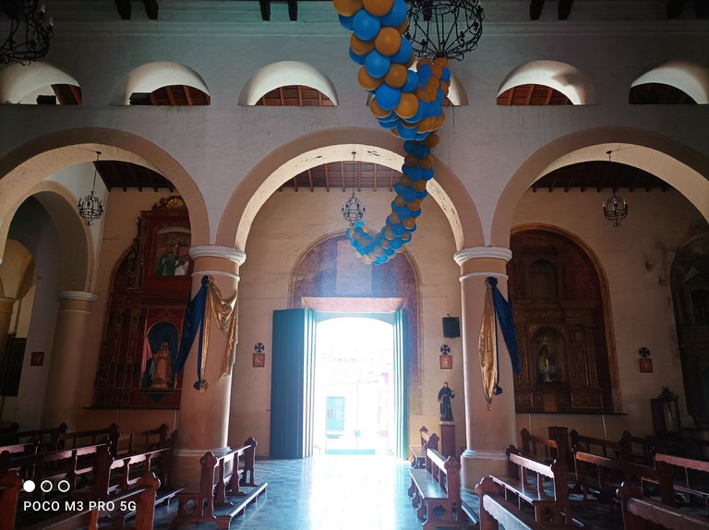
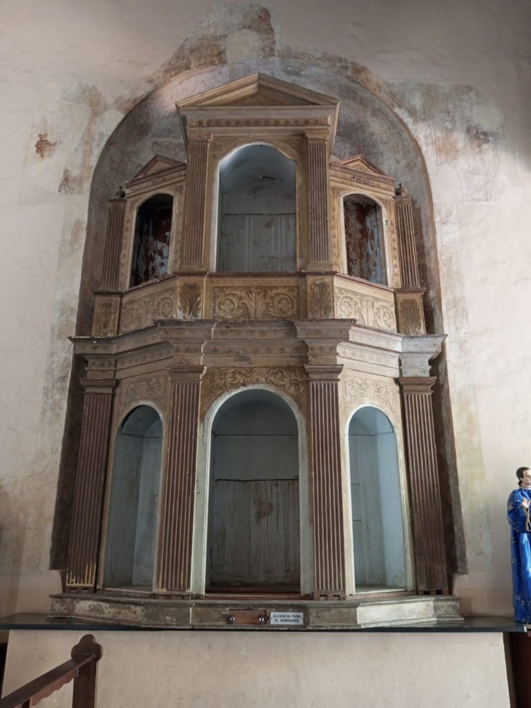
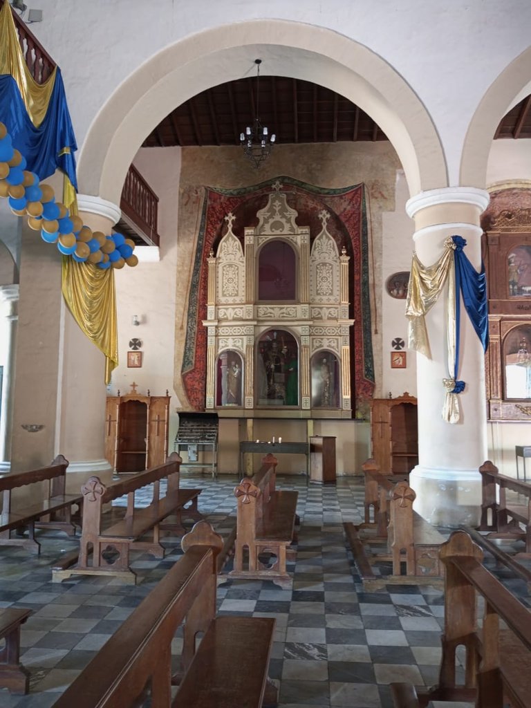
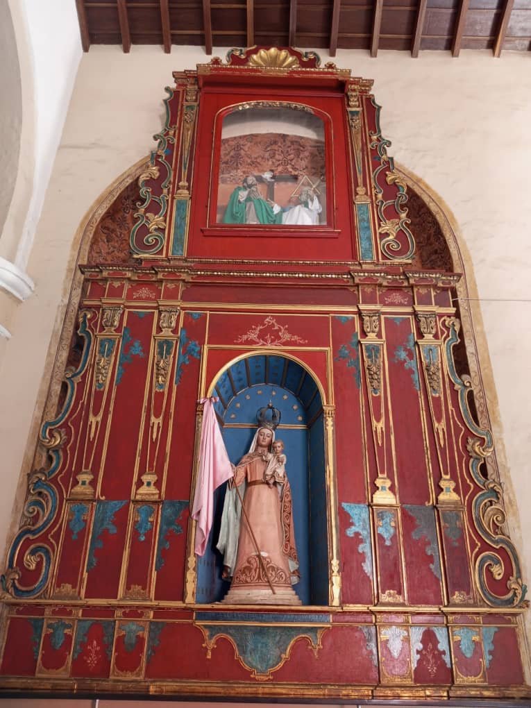
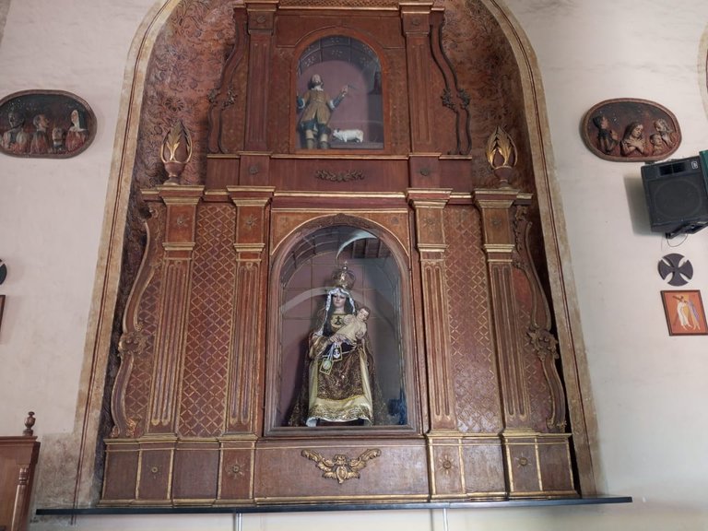
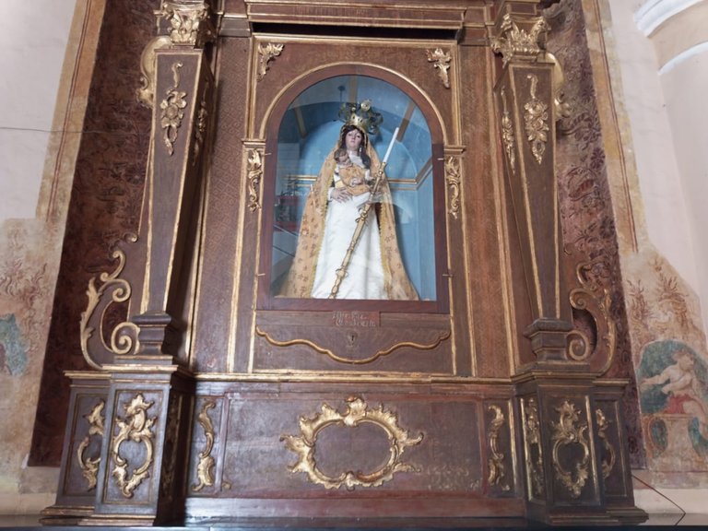
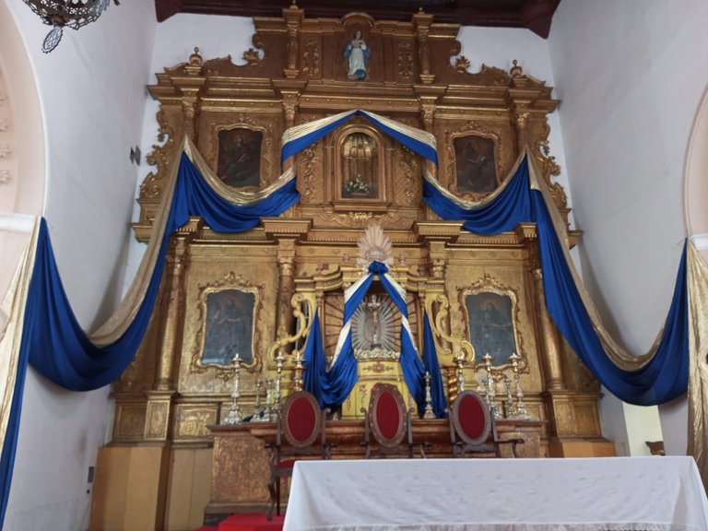
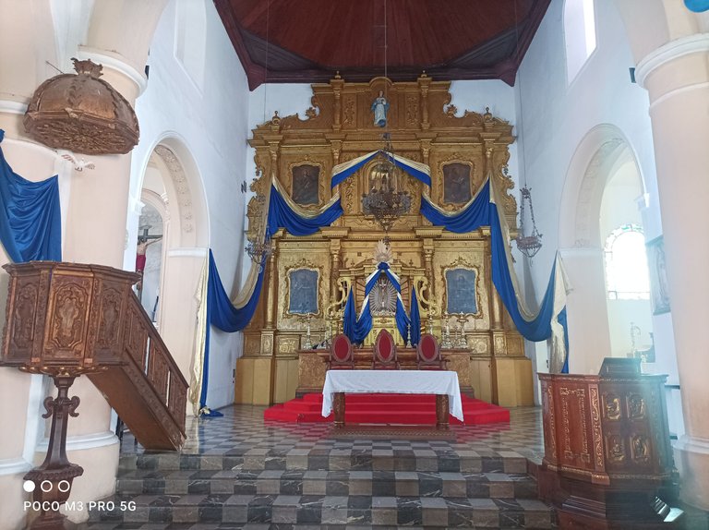
El techo de madera corresponde al tipo de estructura a dos aguas la tipología de par y nudillo, este está reforzado con tirantes dobles, este es un recurso habitual por los templos coloniales venezolanos. Las naves se dividen entre sí por arcos de medio punto con columnas cilíndricas, y sobre estos arcos se suceden pequeños vanos también construidos con arcos de medio punto.
The wooden roof corresponds to the type of gabled structure the typology of pair and knuckle, this is reinforced with double straps, this is a common resource for Venezuelan colonial temples. The naves are divided from each other by semicircular arches with cylindrical columns, and on these arches there are small openings also built with semicircular arches.
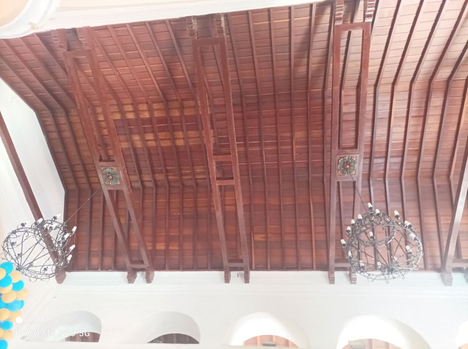
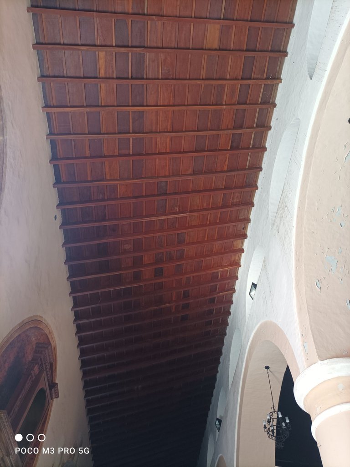
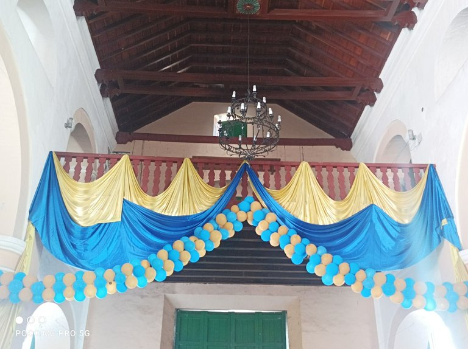
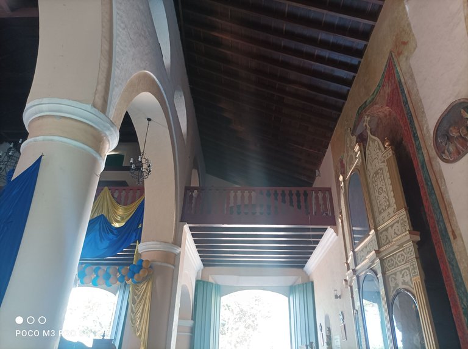
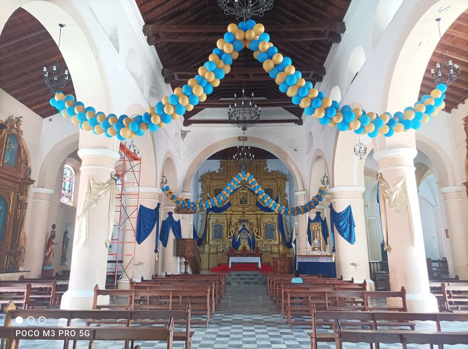
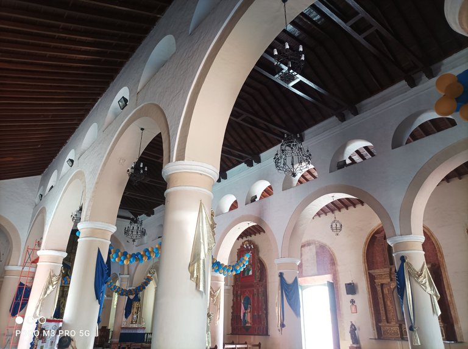
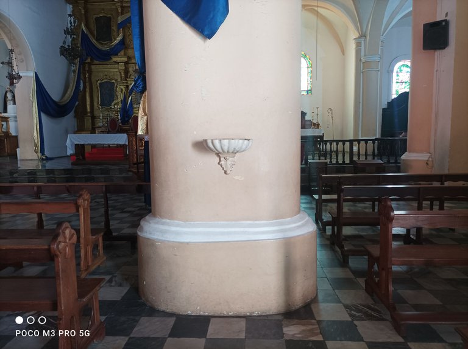
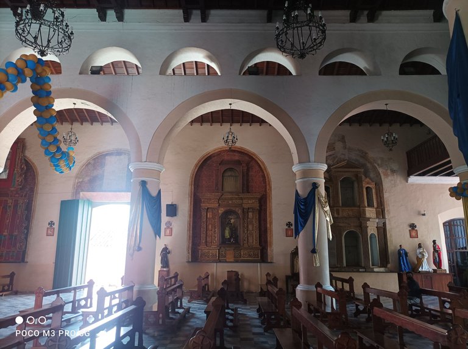

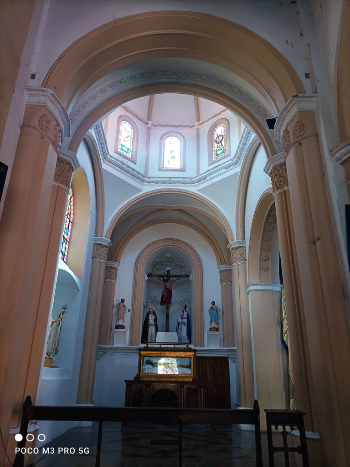
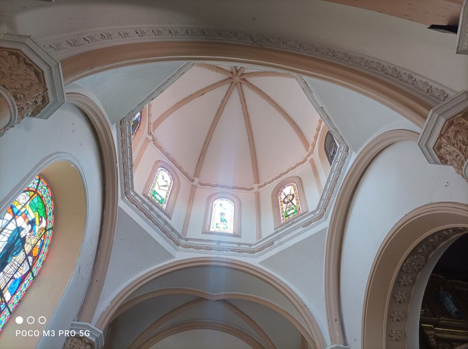
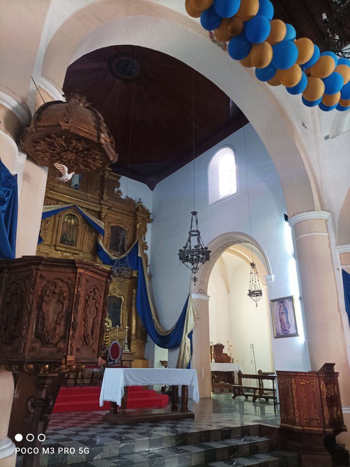
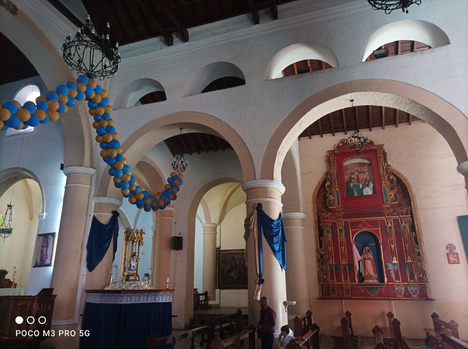
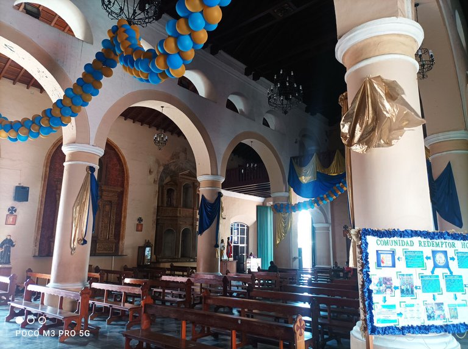
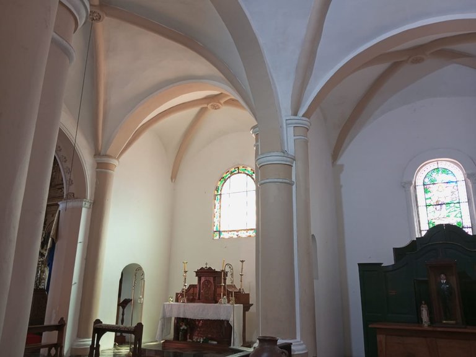
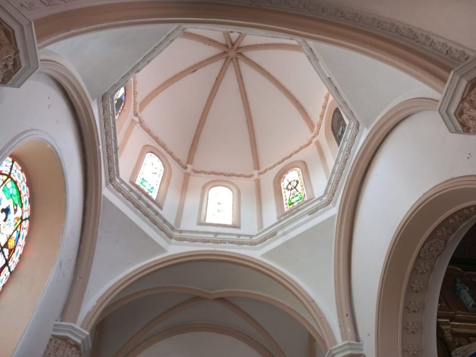
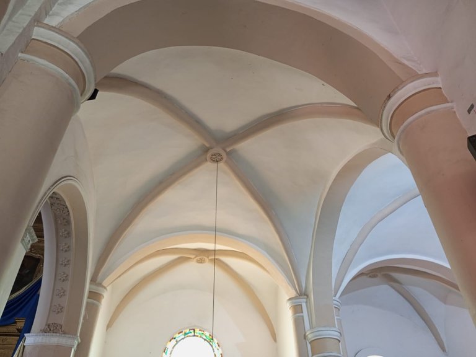
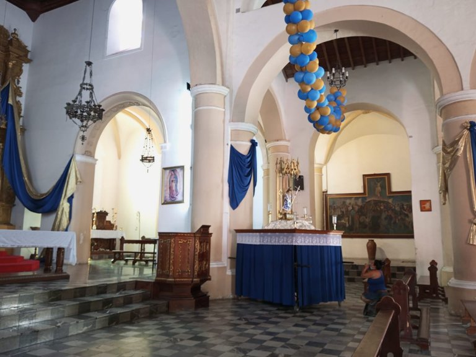
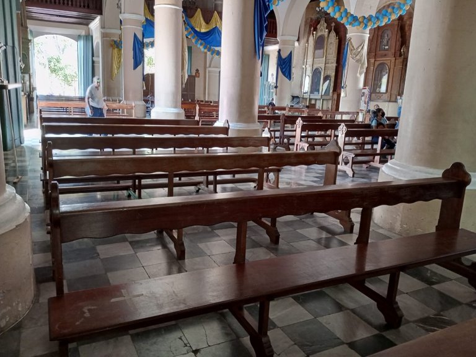
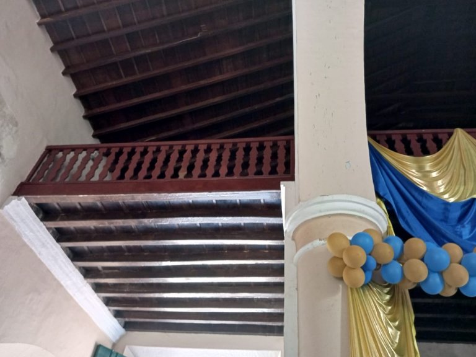
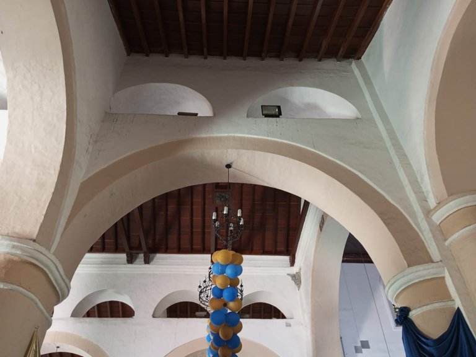
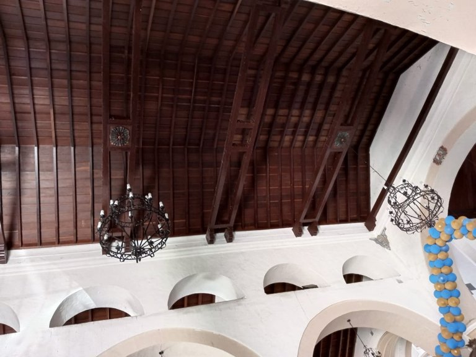
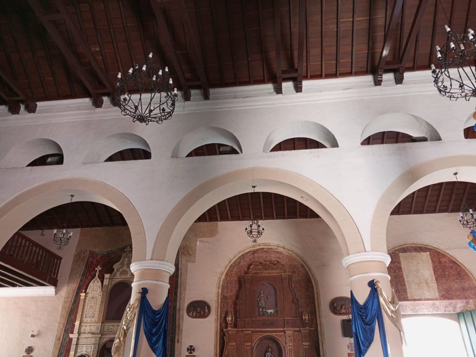
Bueno amigos gracias por leer mi artículo, y espero que les sea de mucho interés. Me despido hasta un próximo artículo. Que tenga. Un feliz y bendecido día. Por aquí les dejaré más de esta fotografías.
Well friends thank you for reading my article, and I hope you are very interested. I say goodbye until a next article. That you have. A happy and blessed day. Here I will leave you more of these photographs.
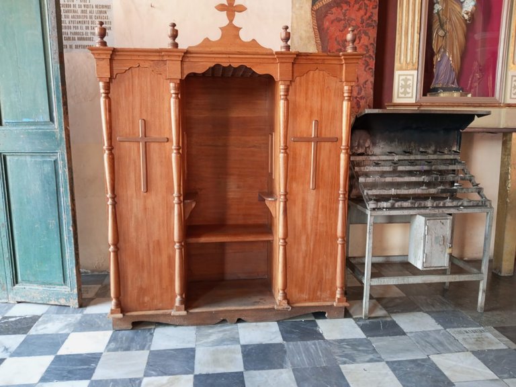
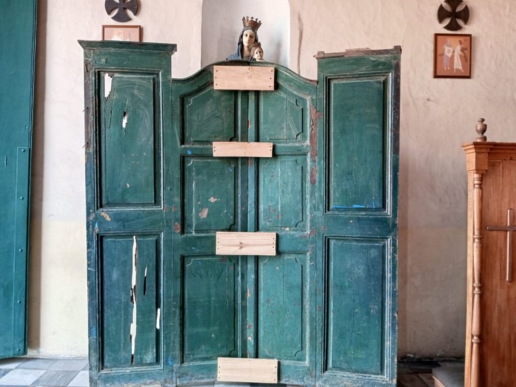
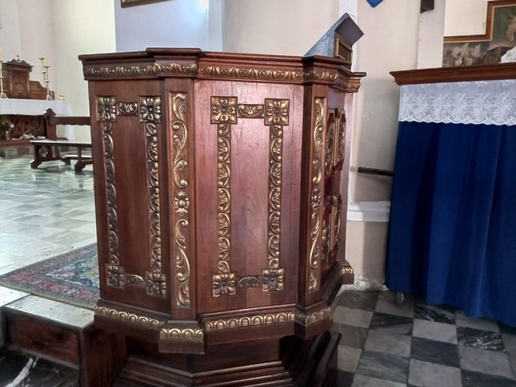
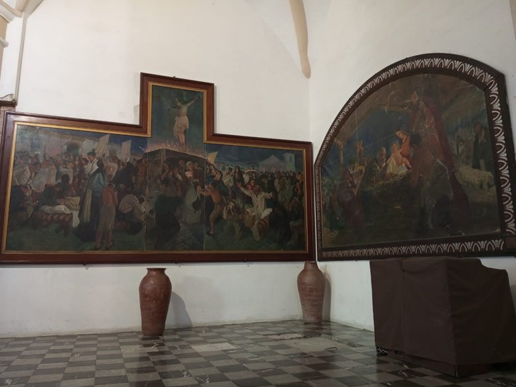
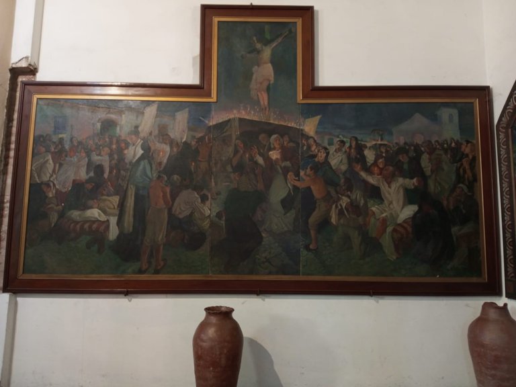
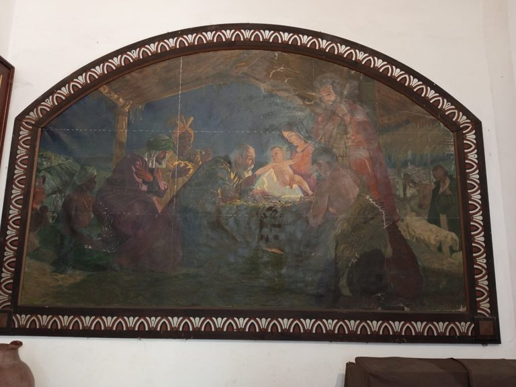
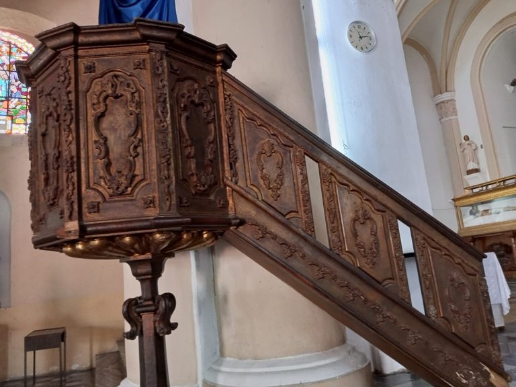
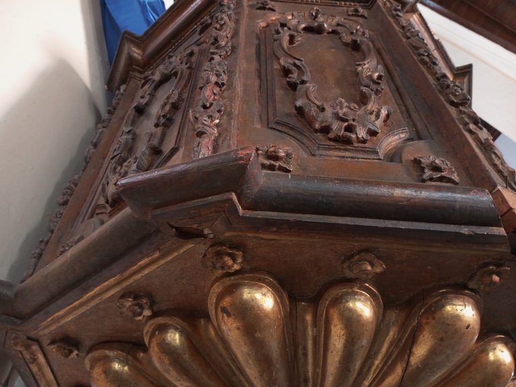
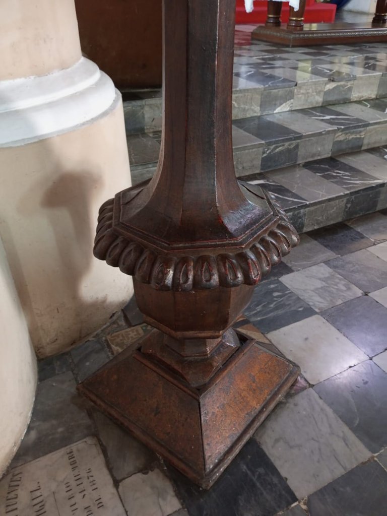
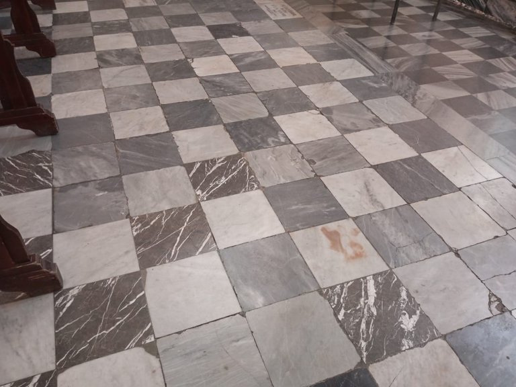
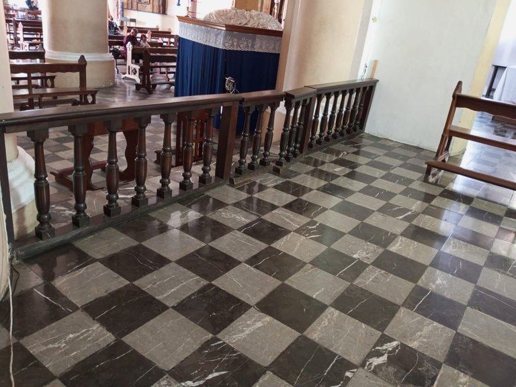
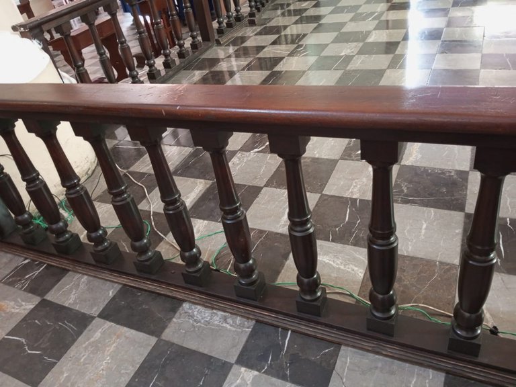
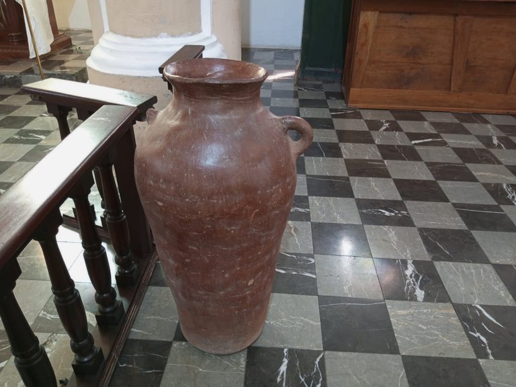
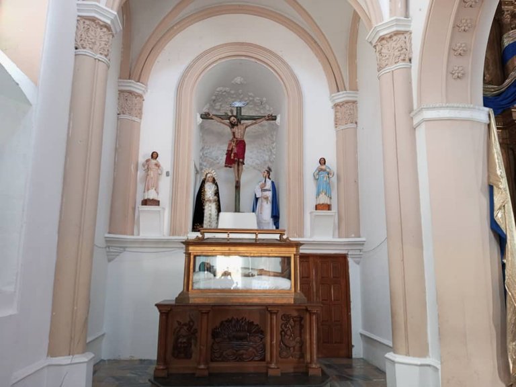
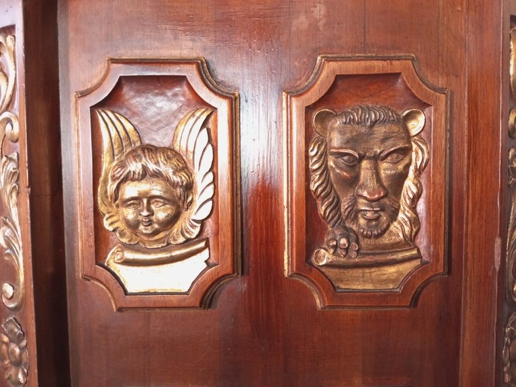
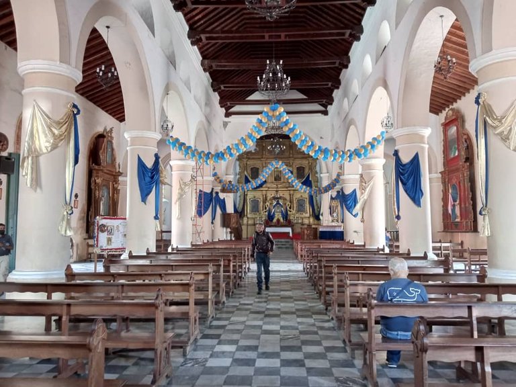
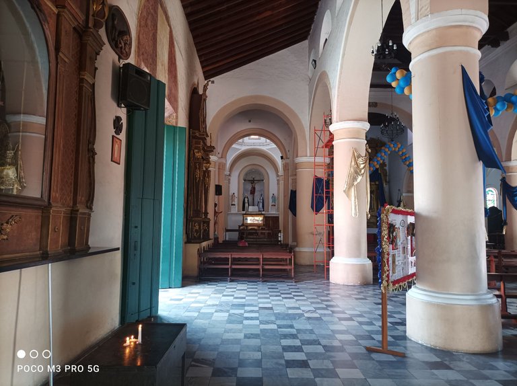
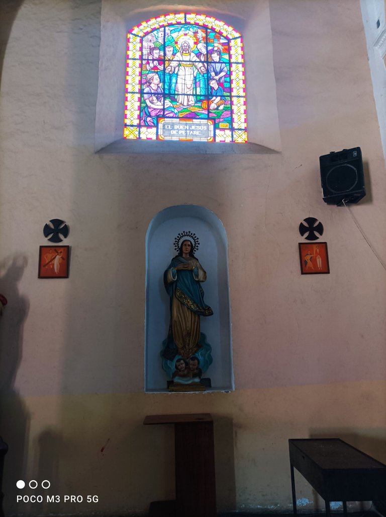


👇 👇 👇 👇
📱 SPARK 8P TECNO.
📱 Xiaomi POCO M3 PRO 5G.


