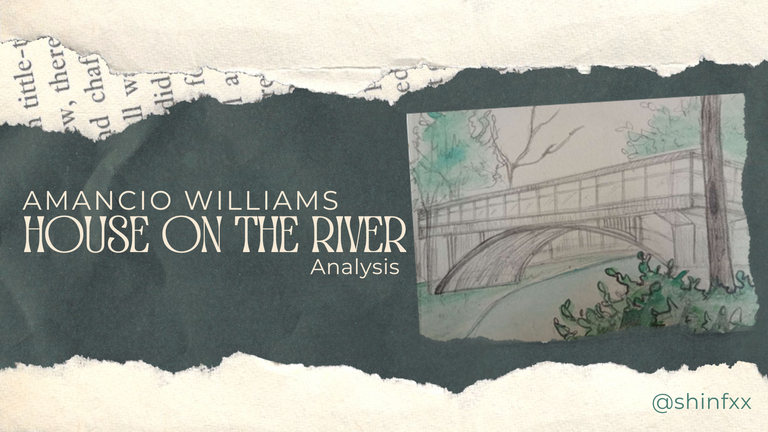

Hola amigos de hive, y un cálido saludo a los integrantes de esta linda comunidad. Recientemente me he reincorporado a hive, y como es costumbre, me gustaría aprovechar la oportunidad de comentar lo que estuve realizando en los últimos meses y nada mejor que aprovechar la actividad del día de hoy dedicada a las pasiones para hablar sobre lo que más me gusta.
Este semestre partimos de la lectura de Proyectar es Investigar, libro de Alberto Campo Baeza que analiza la importancia del proceso de investigación en el diseño y explica cómo el diseño puede ser una herramienta para resolver problemas y desarrollar mejores soluciones.
Diseñar según Campo Baeza, no consiste solo en crear objetos y espacios bellos, si no en la comprensión de las personas y la forma en la que interactúan con el mundo. por medio de la observación, experimentación, y el análisis profundo.
Es un texto que nos invita a hacer introspección sobre el proceso creativo, el cual no consta simplemente de poner en marcha la primera cosa que tengamos en mente, sino que en cambio es un proceso complejo que surge de muchos procedimientos previos para poder llegar a un resultado.
Para entrar un poco en detalle con este proceso de investigación, nos dispusimos la tarea de investigar independientemente, una casa de relevancia en la época de la Modernidad, a tal nivel de conocerla como si la hubiéramos diseñado nosotros mismos, en mi caso me tocó desarrollar este primer ejercicio con la Casa del Puente de Amancio Williams. Voy a enseñar algunos diagramas y planimetría que realicé al inicio del semestre

Hello friends of hive, and a warm greeting to the members of this beautiful community. I have recently rejoined hive, and as usual, I would like to take the opportunity to talk about what I have been doing in recent months and nothing better than taking advantage of today's activity dedicated to passions to talk about what I like the most.
This semester we start by reading Project Design is Research, a book by Alberto Campo Baeza that analyzes the importance of the research process in design and explains how design can be a tool to solve problems and develop better solutions.
Designing, according to Campo Baeza, is not only about creating beautiful objects and spaces, but also about understanding people and the way they interact with the world through observation, experimentation, and deep analysis.
It's a text that invites us to introspect about the creative process, which does not consist of simply setting in motion the first thing we have in mind, but is instead a complex process that arises from many previous procedures in order to reach a result.
To go into detail with this research process, we set ourselves the task of investigating independently, a house of relevance in the era of Modernity, to such a level of knowing it as if we had designed it ourselves, in my case I had to develop this first exercise with the House on The River by Amancio Williams. I'm going to show some diagrams and planimetry that I made at the beginning of the semester.
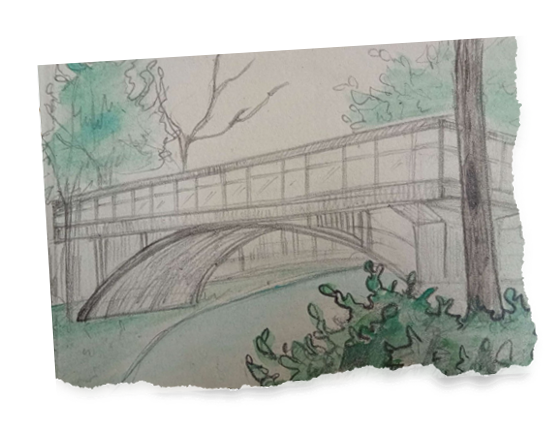
La Casa del Puente de Amancio Williams, es una casa ubicada en Buenos Aires, Argentina, construida a partir de 1943.
Esta casa fue uno de los primeros referentes de arquitectura modernista en el país, que combina el diseño tradicional argentino con muchos elementos característicos de la arquitectura moderna, como la ventana corrida y la planta libre.
The Amancio Williams House on the River is a house located in Buenos Aires, Argentina, built in 1943.
This house was one of the first examples of modernist architecture in the country, combining traditional Argentine design with many elements characteristic of modern architecture, such as the sliding window and the open floor plan.
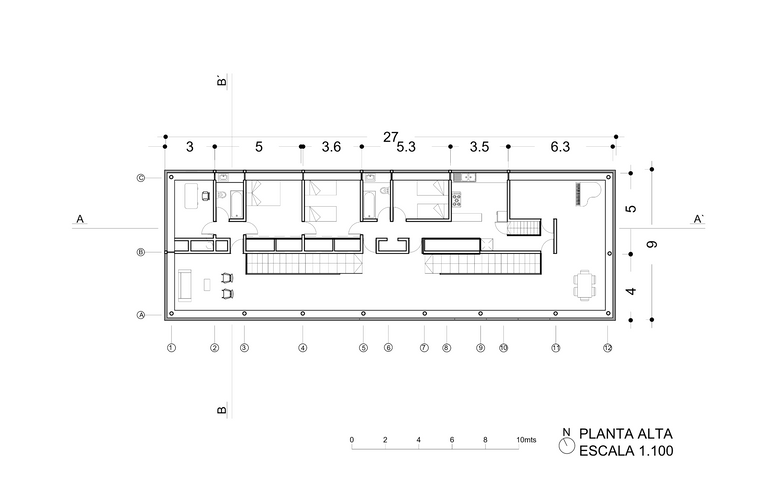
Cuenta con un programa sencillo que divide la casa en dos partes, una correspondiente a las zonas privadas (dormitorios, baños, cocina y estudio), y otra para el espacio común general y sus accesos, que son dos escaleras que reposan sobre la curvatura del puente ubicadas justo en el centro de la casa.
It is a house formed by a rectangular prismatic module that rests on a bridge, joining the two ends of a plot that is divided in the middle by a stream.
It has a simple program that divides the house into two parts, one corresponding to the private areas (bedrooms, bathrooms, kitchen and study), and the other for the general common space and its accesses, which are two staircases that rest on the curvature of the bridge located right in the center of the house.
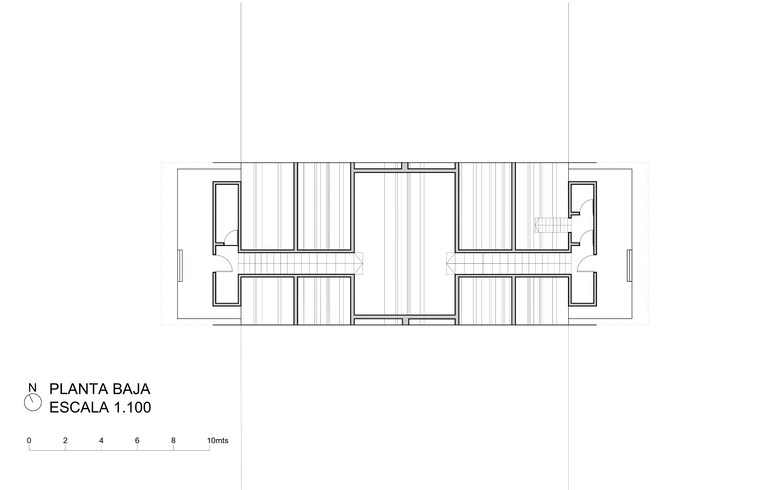
En cuanto a la materialidad, posee un exterior casi en su totalidad de concreto armado tratado químicamente para conseguir cierta textura, tiene recubrimientos de madera en su interior, y el vidrio de la ventana perimetral recorre los 4 lados de la casa.
Tras el estudio y lectura de la vivienda, se nos presentó el ejercicio de sintetizar en 3 puntos, los fundamentos de la casa. A mi parecer en la Casa del Puente encontramos que la Implantación, Estructura de Arco, y la iluminación Natural serían los temas con los que definiría la vivienda.
As for the materiality, it has an exterior almost entirely of reinforced concrete chemically treated to achieve a certain texture, it has wood cladding on the inside, and the glass of the perimeter window runs along the 4 sides of the house.
After studying and reading about the house, we were presented with the exercise of synthesizing the fundamentals of the house in 3 points. In my opinion in the House on the River we found that the Implantation, Arch Structure, and Natural lighting would be the themes with which I would define the house.
1. IMPLANTACIÓN
Esta configuración se ejecuta por sobre el curso del agua para respetar la vegetación y para unir ambos extremos del arroyo.
La casa busca generar una integración armónica del ambiente con todo el acontecimiento arquitectónico en donde la implantación conecta los dos extremos del arroyo sin interrumpir su curso.
La elevación del prisma sobre el arroyo le otorga cualidades acústicas a la casa, y la sensación de que flota.
1. IMPLANTATION
This configuration is executed over the course of the water to respect the vegetation and to unite both ends of the stream.
The house seeks to generate a harmonious integration of the environment with the whole architectural event where the implantation connects the two ends of the stream without interrupting its course.
The elevation of the prism over the stream gives the house acoustic qualities and the sensation of floating.
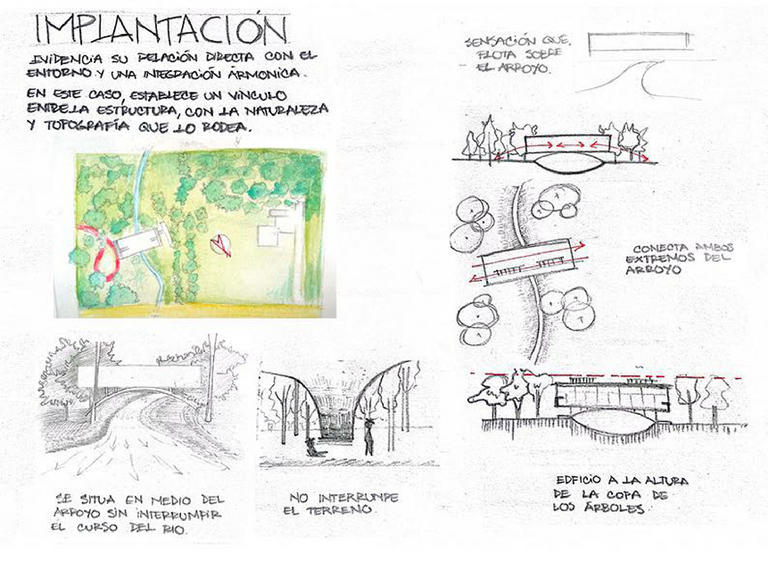
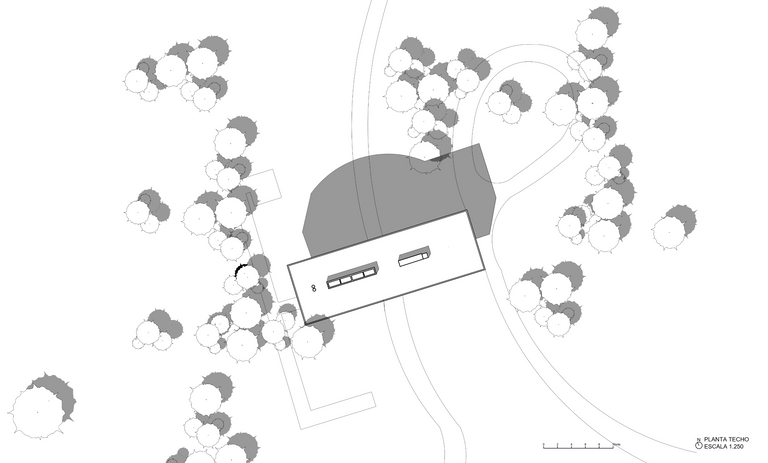
2. ESTRUCTURA
La estructura está compuesta por 20 pilares que la sostienen junto a 7 tabiques. El peso de la casa está sostenido por muros portantes que ayudan a liberar la planta y que el peso no se sustente del cerramiento.
Estos muros que soportan la vivienda, no se sostienen del terreno si no que se apoyan sobre un arco central de concreto armado que distribuye el peso total de la vivienda hacia sus fundaciones a los extremos del arco.
Los muros además de sostener también ayudan a delimitar ciertos espacios.
2. ESTRUCTURE
The structure is composed of 20 pillars that support it along with 7 partitions. The weight of the house is supported by load-bearing walls that help to free the floor plan so that the weight is not supported by the enclosure.
These walls that support the house are not supported by the ground, but are supported by a central reinforced concrete arch that distributes the total weight of the house to its foundations at the ends of the arch.
The walls not only support but also help to delimit certain spaces.
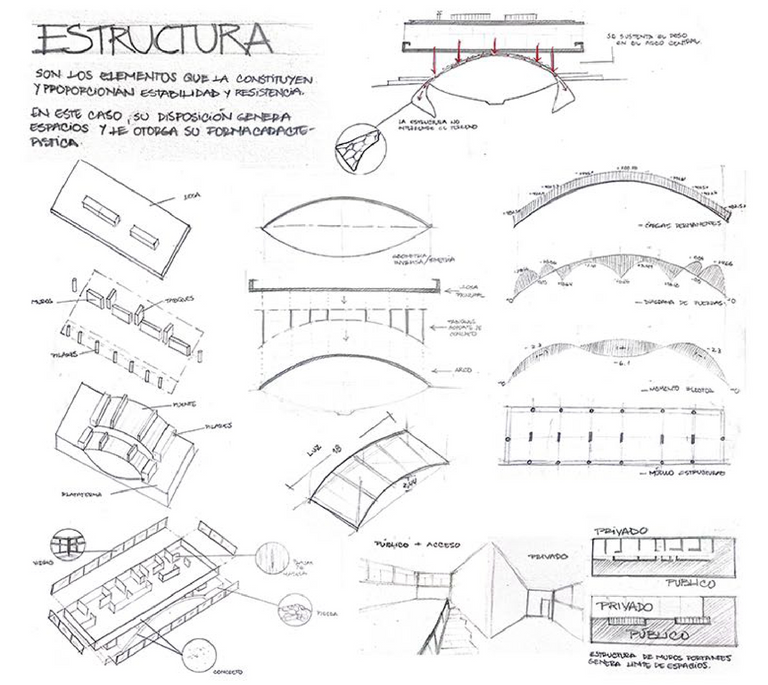
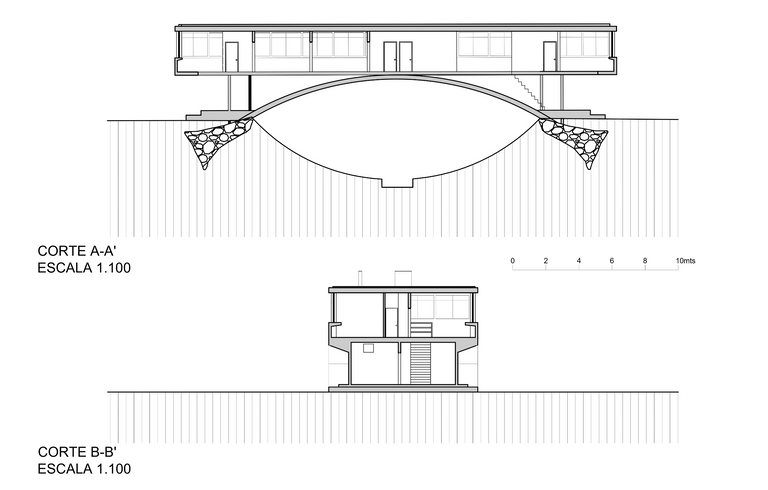
3. ILUMINACIÓN NATURAL
La fachada de esta casa es simple y lineal, con grandes ventanales que permiten la entrada de mucha luz natural, e ilumina la vivienda durante todo el día gracias a estos.
También posee pequeñas ventanas en los accesos al lado de las escaleras.
Todos estos recubrimientos de la fachada sirven solamente para delimitar el espacio de los cerramientos, y permitir el paso de luz, más la estructura no depende de este.
3. NATURAL LIGHTING
The facade of this house is simple and linear, with large windows that allow the entry of lots of natural light, and illuminates the house throughout the day thanks to these.
It also has small windows in the accesses next to the stairs.
All these facade coverings serve only to delimit the space of the enclosures, and allow the passage of light, but the structure does not depend on this.
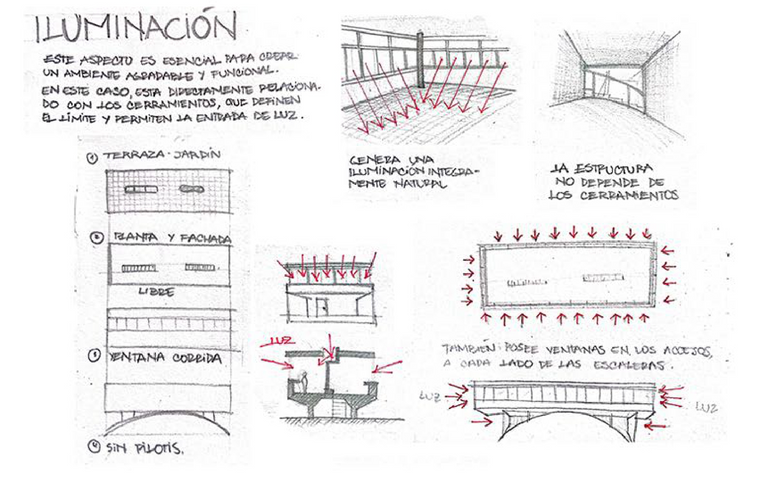

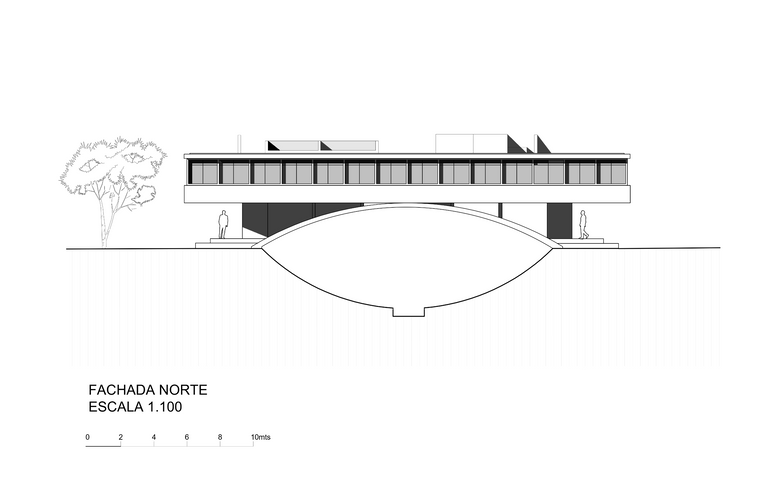
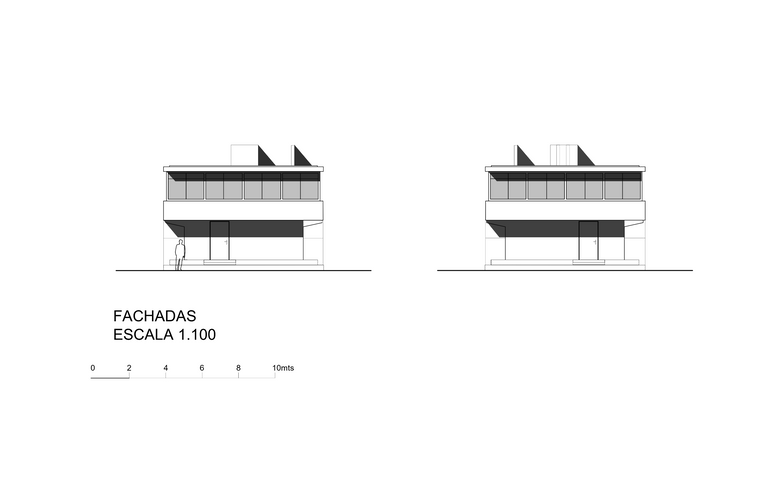
Este trabajo derivó a un nuevo ejercicio denominado Sampling, el cual les contaré posteriormente para no hacer un post tan largo, pero por ahora, espero que hayan disfrutado el analisis de esta casa.
Espero que les haya gustado. Gracias por ver ฅ^-ﻌ-^ฅ
This work led to a new exercise called Sampling, which I will tell you about later so as not to make such a long post, but for now, I hope you have enjoyed the analysis of this house.
I hope you liked it. Thanks for watching ฅ^-ﻌ-^ฅ♡











