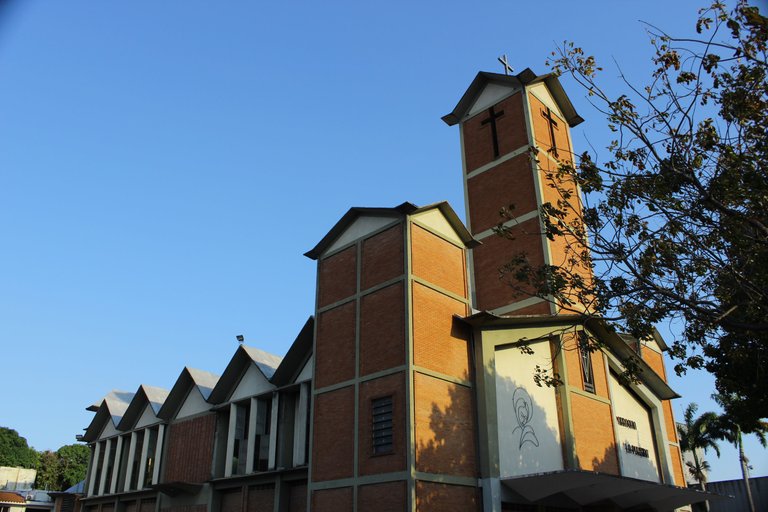
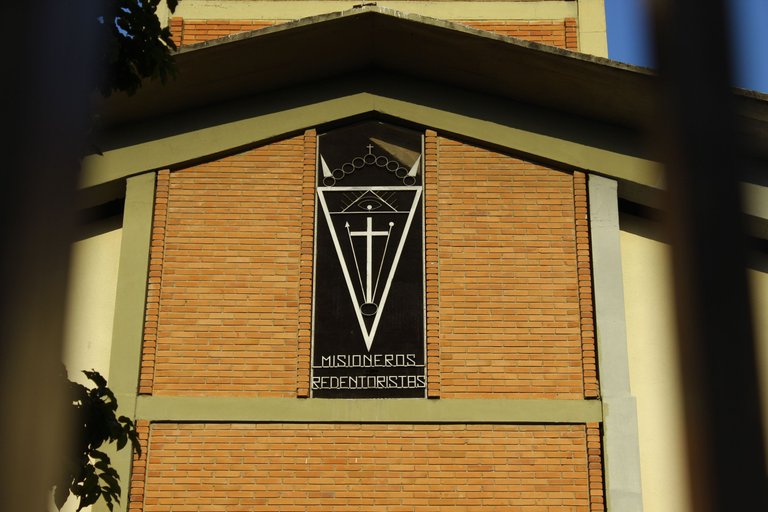
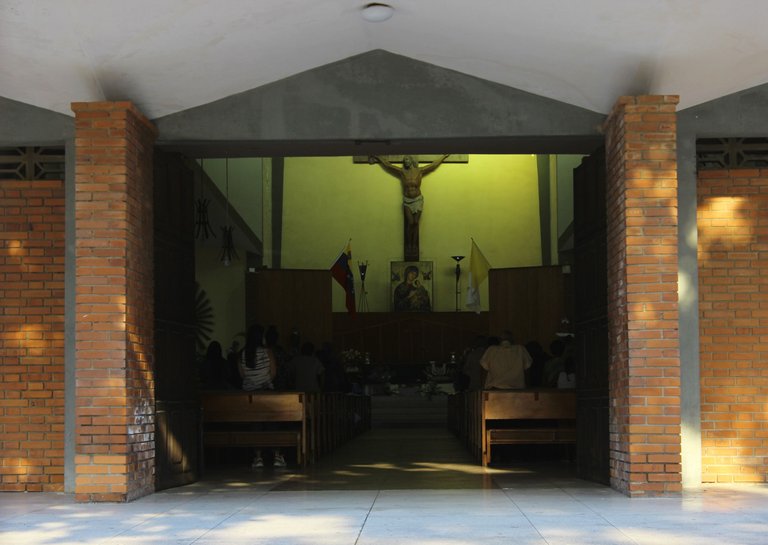
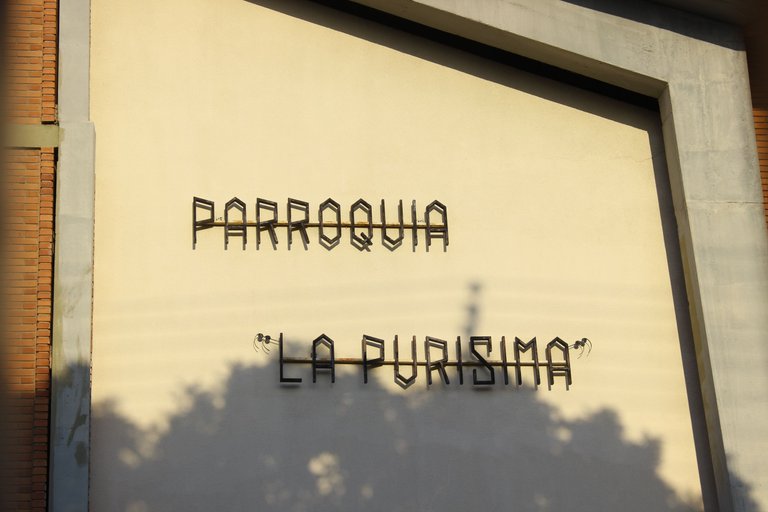
For this occasion I show in photographs and talk a little about this Catholic temple, which is known by the name of Parish "La Purisima", well known in the area where it is located by all the inhabitants, for being an important center of consecration and events such as baptisms and weddings. Although I could not find important data, which indicates the years of its construction and who was in charge of the establishment of its foundations, but it can be assumed that this building was built between the 70's to 90's, so we see a modern structure, compared to conventional or traditional Catholic churches in the country, which mostly date from colonial times, so the style of these churches are between colonial, classical or republican, depending on the time they were built.
As I had previously mentioned, in old publications, where I reviewed other church structures in the area where I live, I have always had an appreciation for portraying these structures, although I do not belong to the belief that is practiced in these temples, I feel respect and admiration for these structures, which keep in itself many stories of the locality, as well as show the strength of its constructions, which have endured for many years. In the same way, I am still pending to portray other religious structures of the city, which have to do with the practices of Islam and even Judaism. Because there is an important population that practice these religions, which are not the most common in the city of Valencia, Carabobo state and the country in general Venezuela, which of course these structures have some peculiar characteristics, which are part of their heritage and culture.
Para esta ocasión muestro en fotografías y hablamos un poco sobre este templo católico, que se conoce con el nombre de Parroquia "La Purisima", muy conocida en el sector donde se ubica por todos los habitantes, por ser un centro importante de consagración y de eventos como bautizos y bodas. Aunque no pude encontrar data importante, que señale los años de su construcción y quienes se encargaron en el establecimiento de sus bases, pero se puede asumir que está edificación fue construida entre las de los 70 a los 90, por lo tanto vemos una estructura moderna, a comparación de las iglesias católicas convencionales o tradicionales del país, que en su mayoría datan desde tiempos de la colonia, por lo que su el estilo de estas iglesias son entre coloniales, clásicas o republicanas, dependiendo del tiempo que se construyeron.
Como anteriormente había mencionado, en publicaciones antiguas, donde reseñada otras estructuras de iglesias en la zona donde vivo, desde siempre he tenido un aprecio por retratar estas estructuras, aunque no pertenezca a la creencia que se practica en estos templos, siento respeto y admiración por estas estructuras, que guardan en sí mucha historias de la localidad, así como muestran la firmeza de sus construcciones, que han perdurado por muchos años. De igual forma, quedo pendiente en retratar otras estructuras religiosas de la ciudad, que tienen que ver con las prácticas del Islam e incluso del Judaísmo. Debido a que existe una importante población, que practican estas religiones, que no son las más comunes en la ciudad de Valencia, estado Carabobo y del país en general Venezuela, que por supuesto esas estructuras tienen unas características peculiares, que forman parte de su patrimonio y cultura.
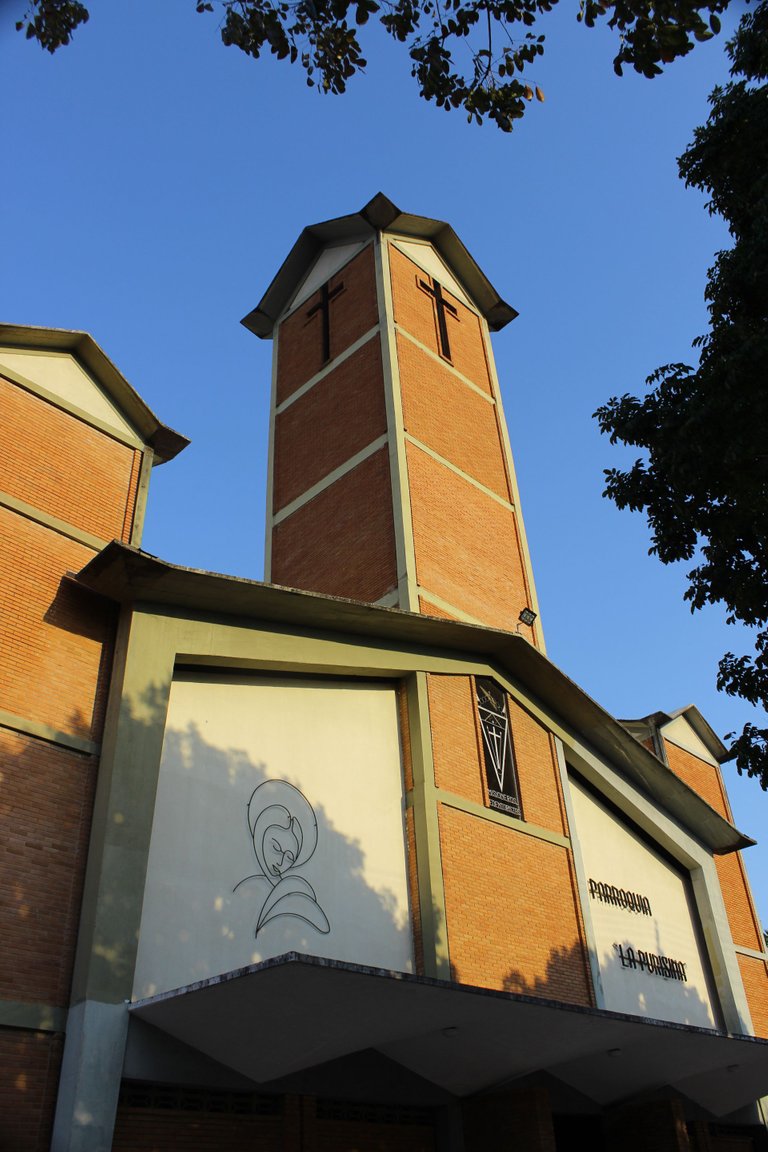
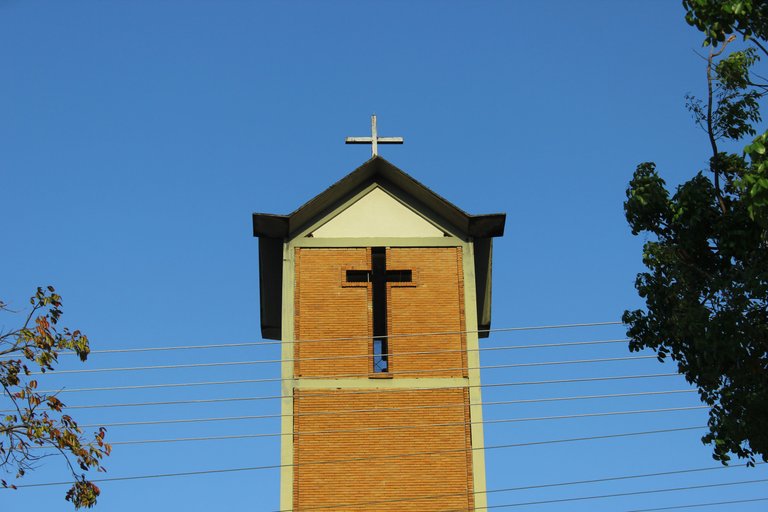
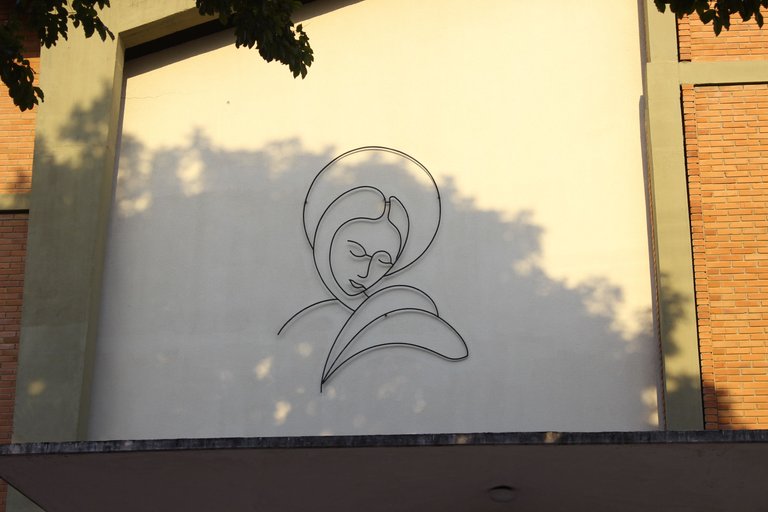
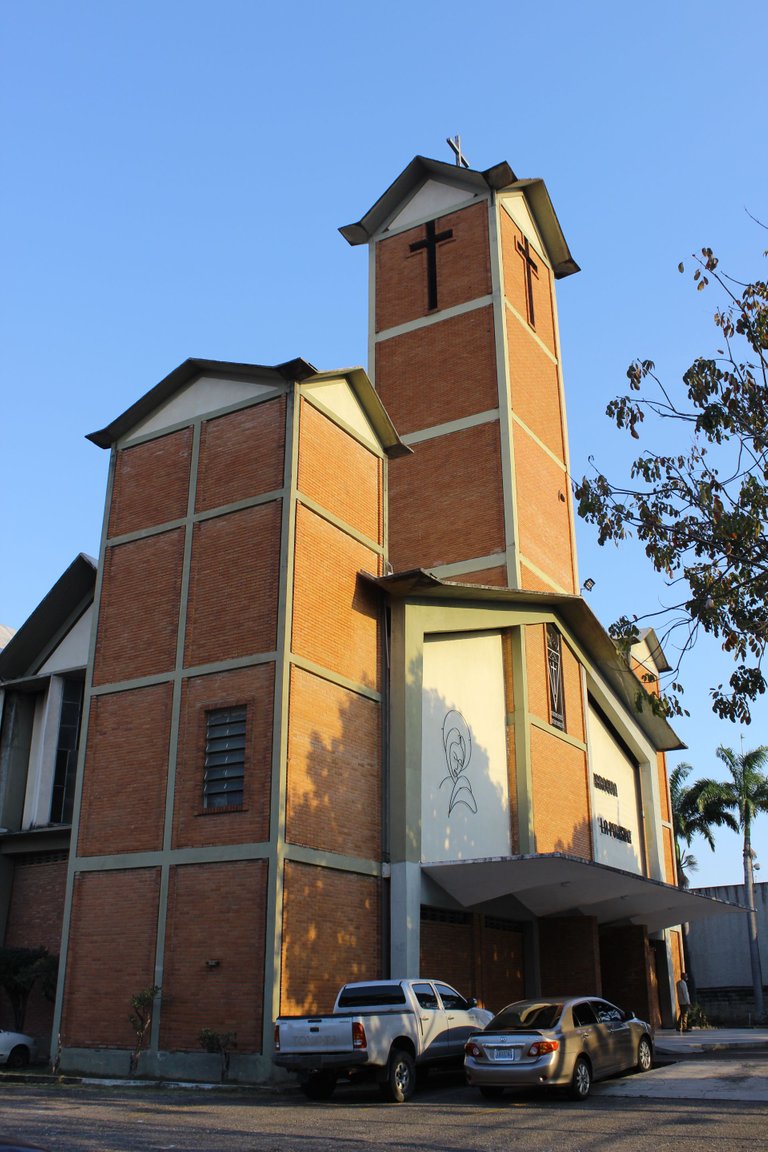
Now, returning to this structure specifically, as I had mentioned, it is a modern temple, although its foundations may have similarities to traditional churches, we see that its entire structure is composed of concrete and most of the building covered by bricks, composed of three towers, with a central main one, where the bell tower of the church functions, while unlike traditional churches, the design of its facade, you can see a single entrance to the enclosure, while other churches are composed of 3 entrances on the facade, even getting to have other entrances on the sides of the structure.
On the other hand, this church is located in a very well known place in the city, near Andrés Eloy Blanco Avenue, an important avenue that connects the entire city of Valencia, Carabobo State - Venezuela, close to several sectors of important housing infrastructure such as Prebo, Aguas Blancas, Camoruco and others, sectors that in their time, had an important advance in the architectural development and infrastructure of the city, so it is assumed that this church may not have more than 50 years of having been built.
Ahora, regresando sobre esta estructura en específicamente, como bien había mencionado, se trata de un templo moderno, aunque sus bases pueden tener parecidos a las iglesias tradicionales, vemos que toda su estructura está compuesto por concreto y en la mayoría de la edificación recubierta por ladrillos, compuesta por tres torres, con una central principal, donde funciona el campanario de la iglesia, mientras que a diferencia de las iglesias tradicionales, el diseño de su fachada, se puede apreciar una sola entrada al recinto, mientras que otras iglesias se componen de 3 entradas en la fachada, incluso hasta llegando tener otras entradas en los laterales de la estructura.
Por otro lado, esta iglesia se ubica en un lugar muy conocido de la ciudad, cerca de la avenida Andrés Eloy Blanco, importante avenida que hace conexión por toda la ciudad de Valencia, estado Carabobo - Venezuela, cercano a varios sectores de importantes infraestructuras de viviendas como el sector de Prebo, Aguas Blancas, Camoruco y demás, sectores que en sus tiempos, tuvieron un importante avance en el desarrollo arquitectónico y de infraestructura de la ciudad, por lo que se asume que esta iglesia quizás no tenga más de 50 años de haber sido construida.
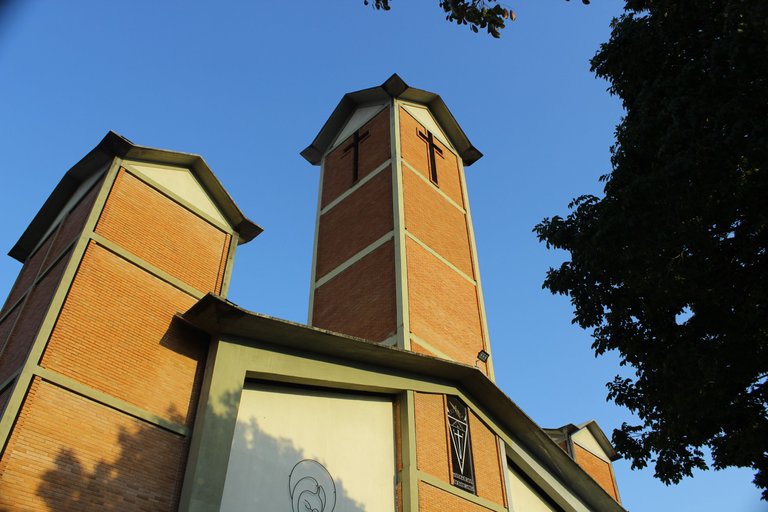
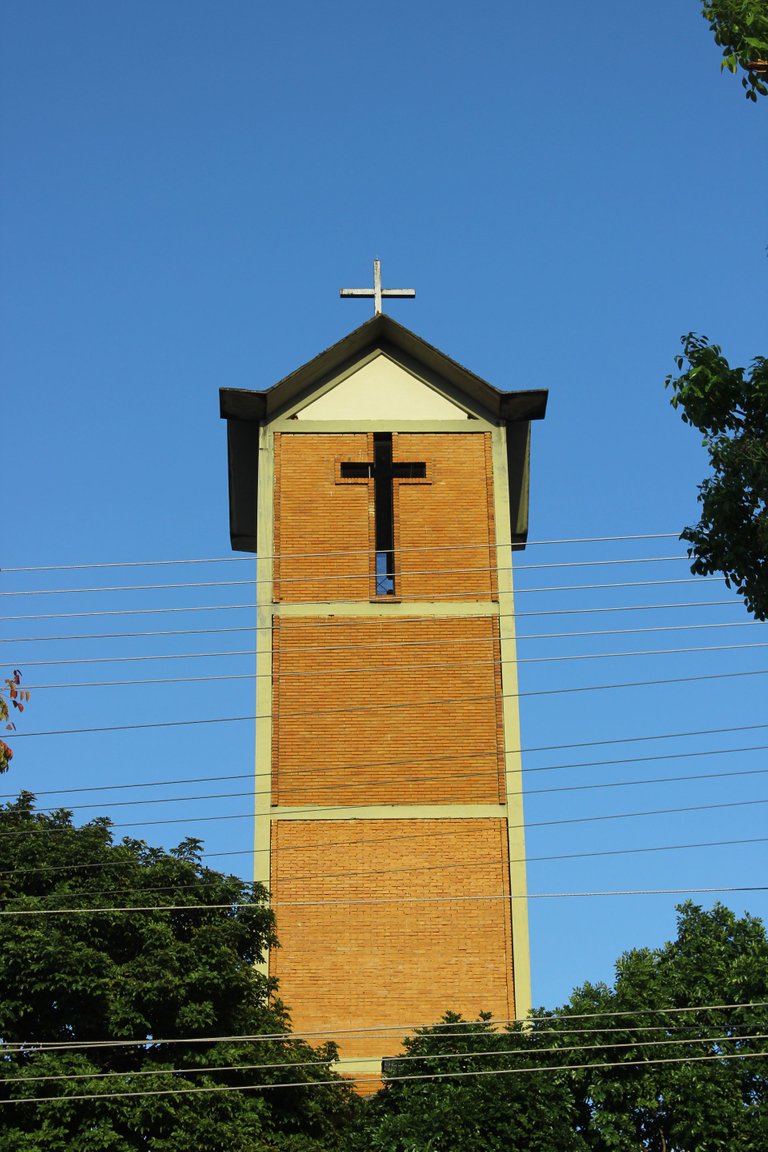
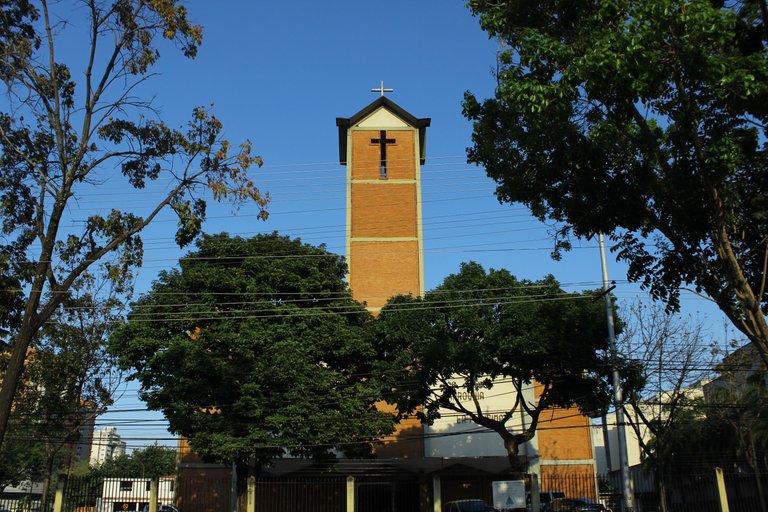
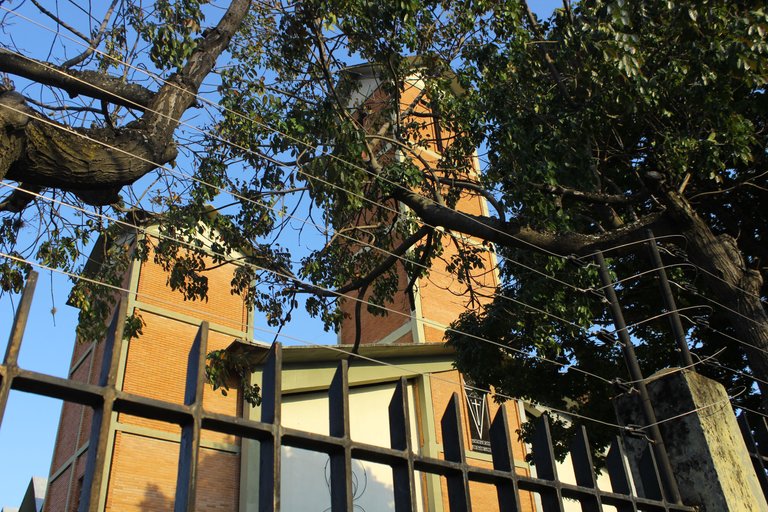
Meanwhile, the interior design, we see the conventional altar of the church in its central nave, but not the presence of stained glass windows, as commonly exist in traditional churches in Venezuela, also due to that reason, the lighting inside this structure, is very dim, due to the lack of windows or stained glass in it, including what I mentioned the design of the church with a single entrance.
On the other hand, we see how the roofs of the towers and other structures are triangular in shape, another aspect that is not so common in traditional churches, where the towers are usually shaped like domes, in addition to note that this church as part of its planning, has a large parking lot for cars, another aspect that does not count the traditional churches, which obviously were built in times when there were no cars.
All photographs are my own and were taken with a Canon T3i camera.
Mientras tanto, el diseño interior, vemos el convencional altar de la iglesia en su nave central, pero no se la presencia de vitrales, como comúnmente existen en las iglesias tradicionales de Venezuela, además que también debido a esa razón, la iluminación del interior de esta estructura, sea muy tenue, por la falta de ventanas o vitrales en la misma, incluyendo lo que mencionaba el diseño de la iglesia con una sola entrada.
Por otro lado, vemos como los techos de las torres y demás estructura, tienen forma triangular, otro aspecto que no es tan común en las iglesias tradicionales, donde normalmente las torres tienen forma de cúpulas, además de acotar que esta iglesia como parte de su planificación, cuenta con un gran estacionamiento para carros, otro aspecto que no cuenta las iglesias tradicionales, que obviamente se construyeron en épocas cuando no existían automóviles.
Todas las fotografías son de mi autoría y fueron tomadas con una cámara fotográfica Canon T3i.















