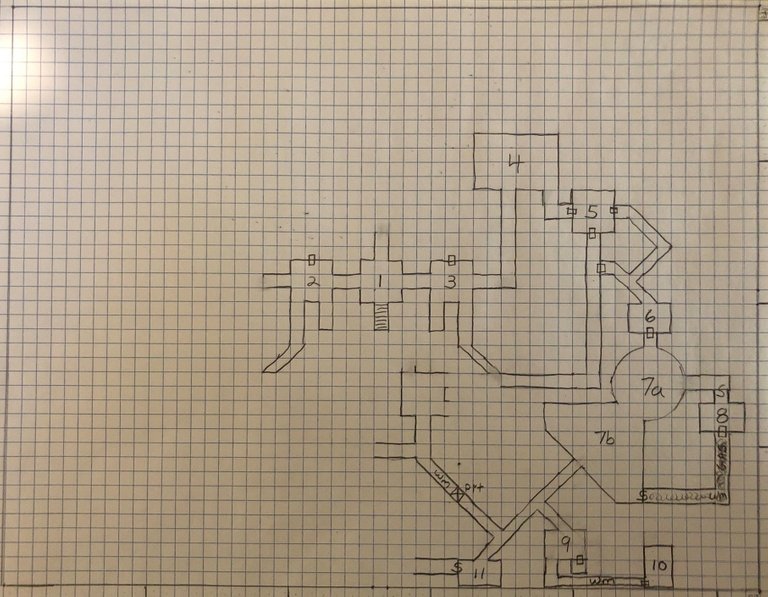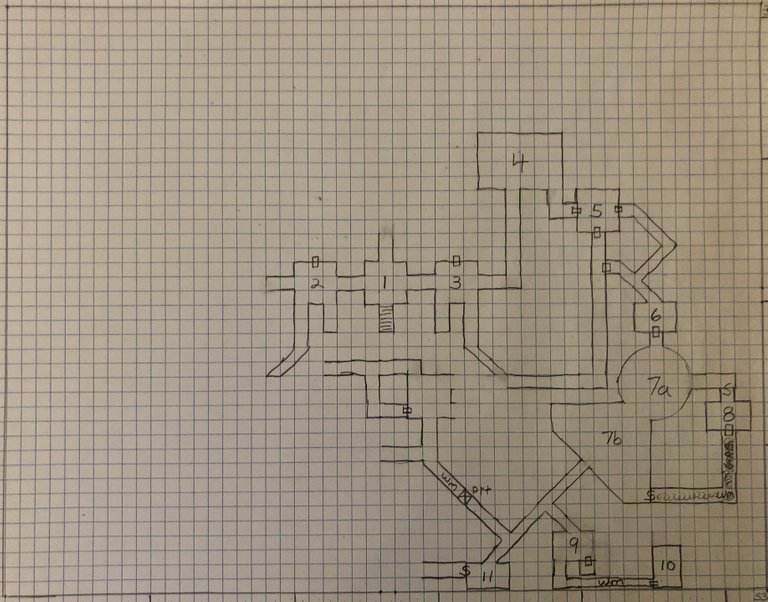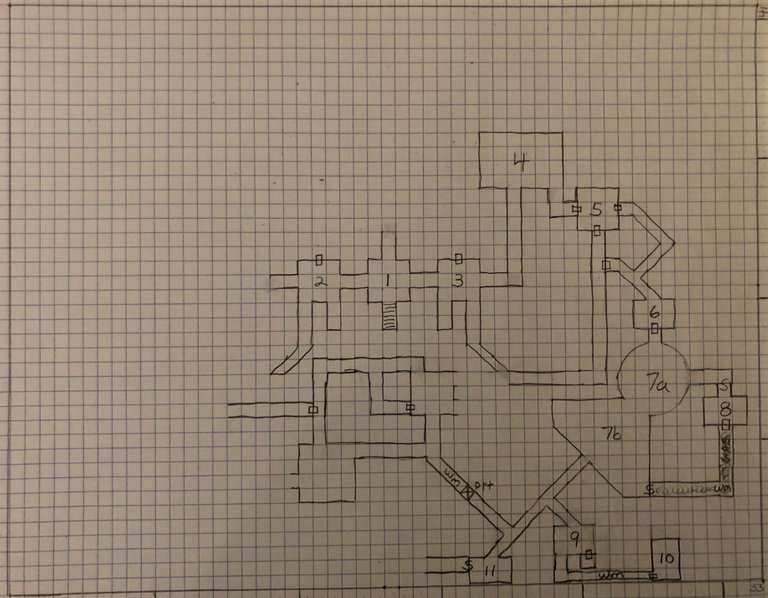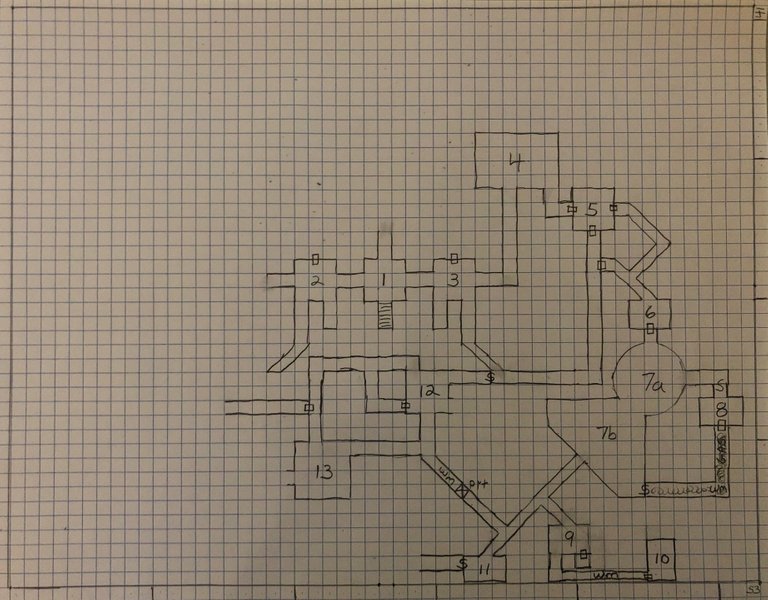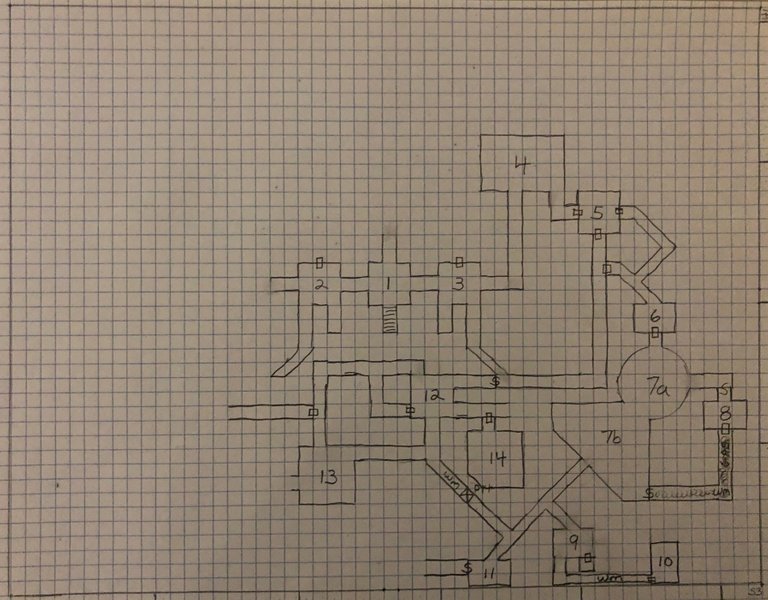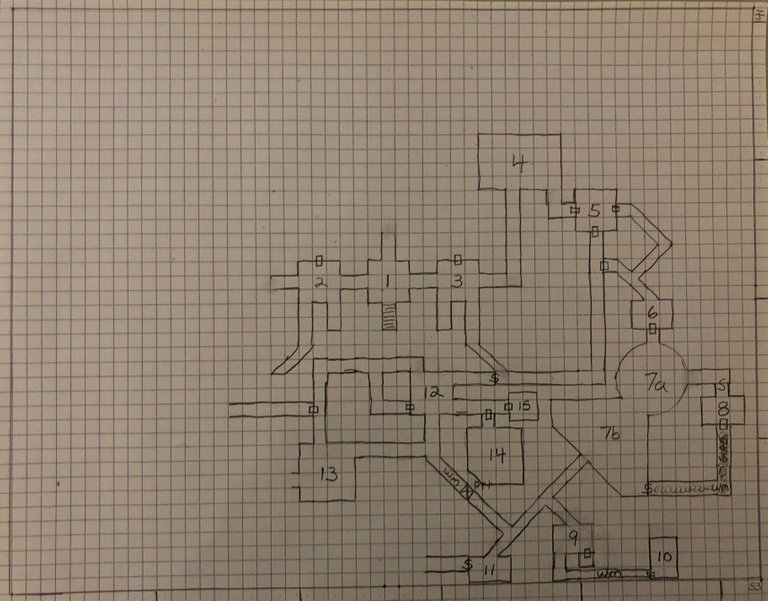Current map progress:
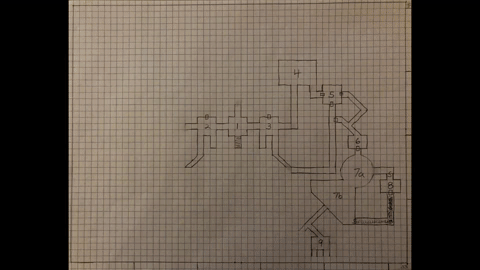
Today I want to continue with the random dungeon generation project, using Appendix A from the first edition Dungeon Masters Guide.

As with the previous days we will need our random tables:
PAGE 170 DMG
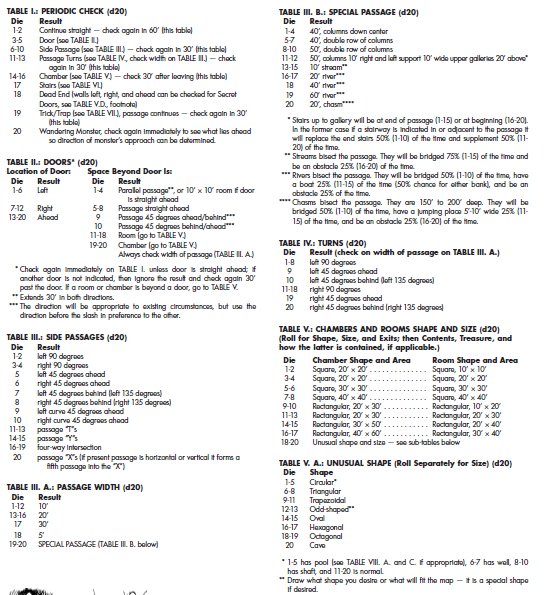
PAGE 171 DMG
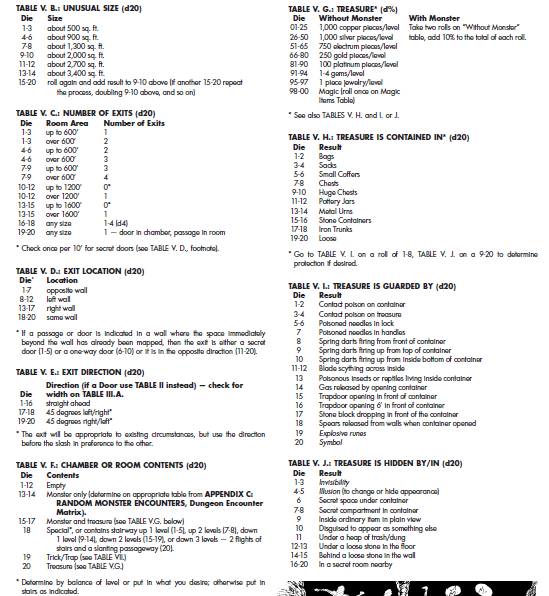
PAGE 172 DMG
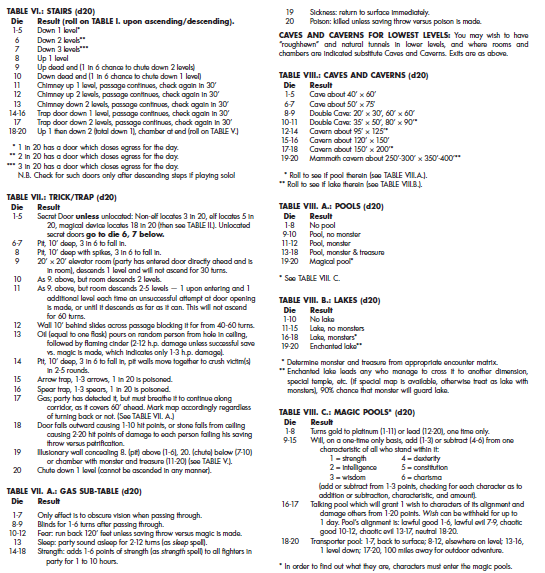
,
Last time we saw some interesting developments with a pit trap and a couple wandering monsters. The passage with the pit trap headed to the northwest and ended in a "Y", with one passage going north and one passage going west. I think I would like to explore the northern passage...
In an effort to speed the dungeon development along I will no longer show each roll on every table but I will summarize the results and update the map as we go...
So once again we consult Table I.
- The result is a chamber
- After several rolls on the chambers tables and sub tables for exits the result is a 30' x 30' chamber with three exits.
Our map now looks like this.
Lets see where the north exit leads... on to Table I.
- The result is a turn to the left 90 degrees.
- A side passage is indicated to the left. The side passage lead to another turn to the left and finally to a door ahead.
- The side passage leads back to chamber 12; so I put a door in the west wall of chamber 12 to finish it off. I am not sure what the purpose of this passage and door is but it all seamed to work out, so...
- Here is the Updated Map
Now we will travel further to the west.
- The result of the Table I roll indicated a turn to the left 90 degrees.
- The next check resulted in a door to the right.
- Beyond the door is a passage straight ahead for 60'.
- The passage heading south leads to a 40' x 40' chamber with two exits. One exit in the right wall and one in the left wall
- I decided to connect the left exit together with the other unexplored passage after the "Y".
Now for the updated map.
Now I want to backtrack to room 12 and check out the exit in the northeast corner.
- The result from Table I indicated a dead end. I extended the passage out 30' and checked for secret doors.
- One secret door was indicated in the wall straight ahead. I then connected this to the existing passage just south of room 3
- The map now looks like this.
Now to check out the final exit in the east wall of room 12.
- Checking on Table 1 resulted in a door.
- After consulting Table II it was located in the right hand wall and the door leads to a room.
- Checking on the rooms table a 40' x 40' room is indicated. This large room will take up most of the available space so I chose not to check for exists. I also truncated the corner of the room so it would not run into the adjacent passage.
- Here is the updated map...
Now we will check where the passage to the east goes. There is not much room left on the map, let see what happens.
- The result of Table I is a chamber.
- Due to the lack of space I will fit in a 20' x 20' room with no other exits. I also decided to add a door at the entrance.
- Here is the updated Map
Well that should do it for today. Next time I would like to check out what lies to the west of room 13
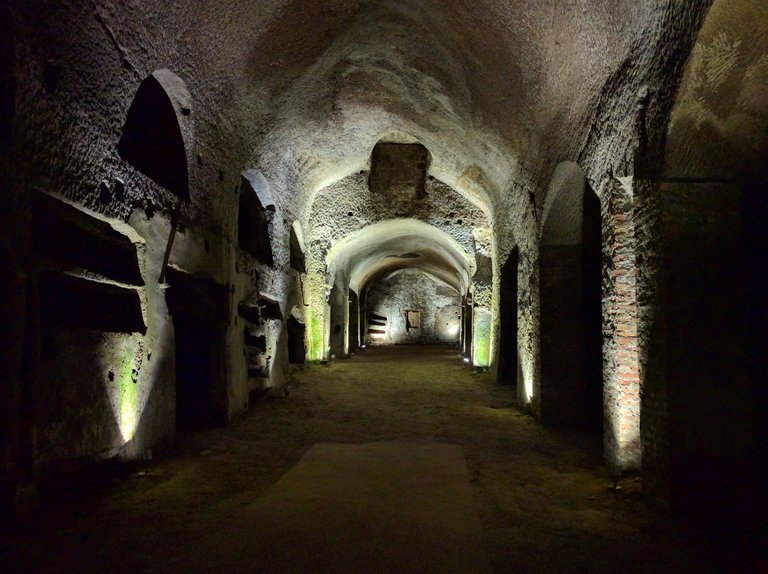
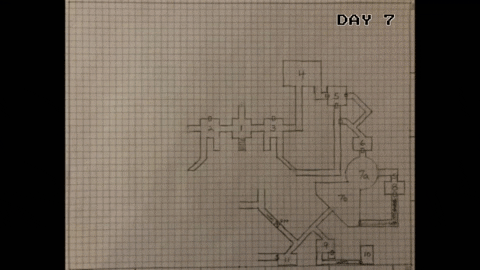
Images are from my copy of the Dungeon Masters Guide by Gary Gygax 1979 - TSR Games
If you would like to get a PDF copy of this book or the other AD&D core rule books go to Drivethru RPG and check them out.
