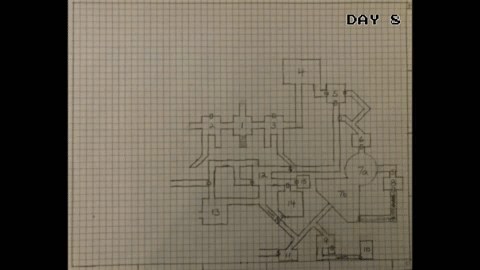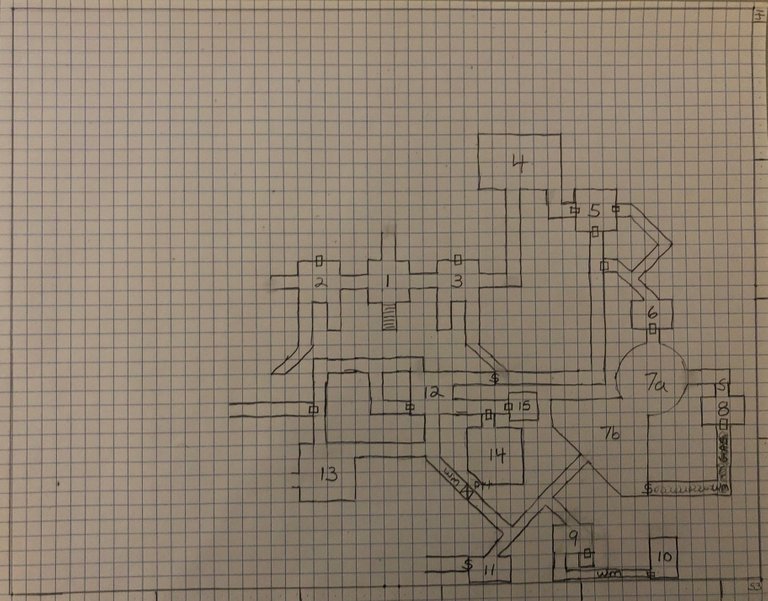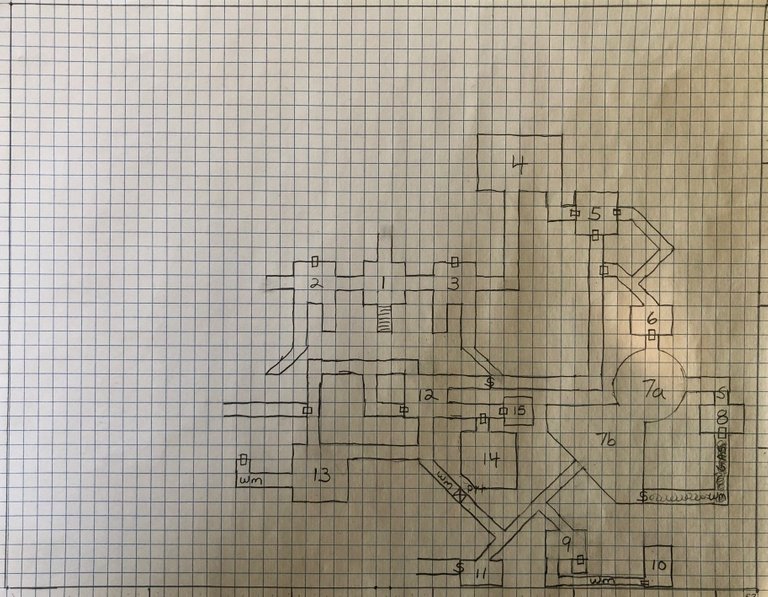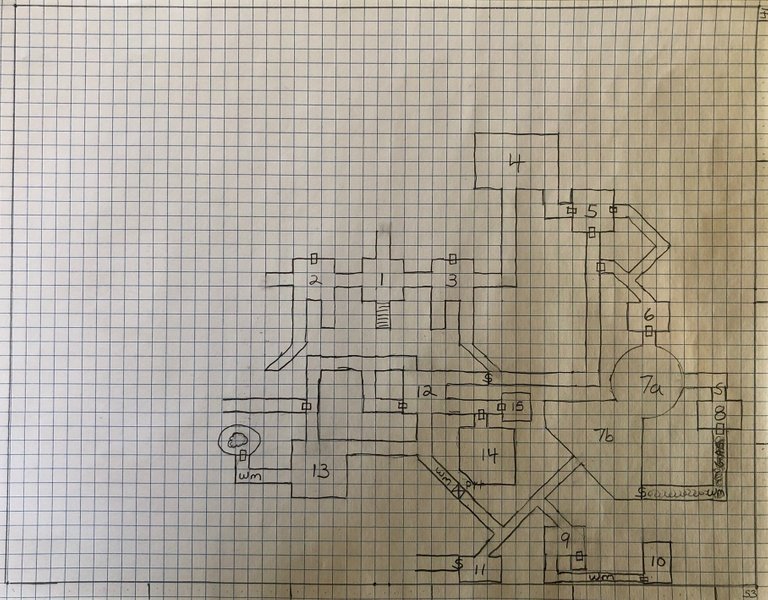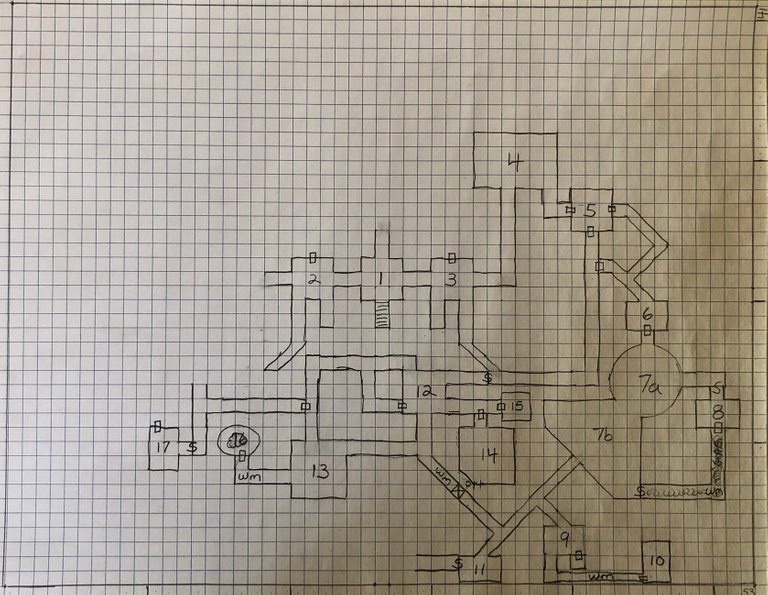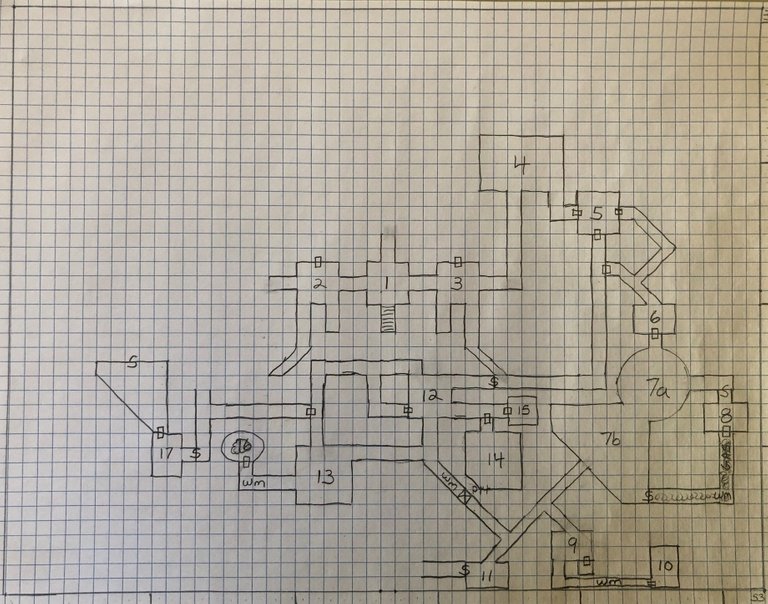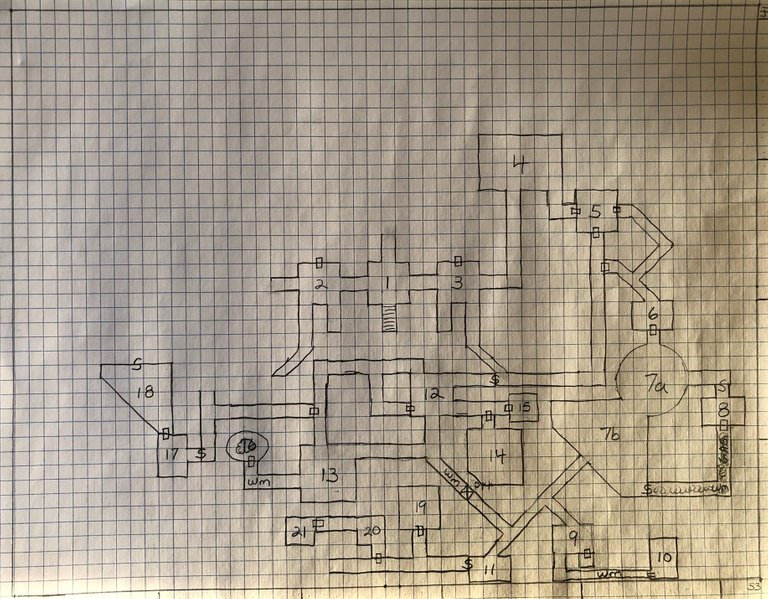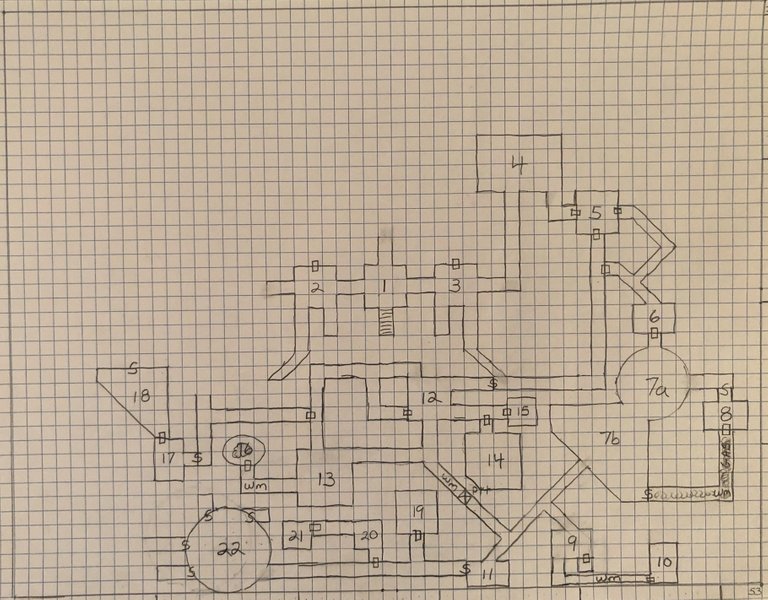Currently our map looks like this:
Today I want to continue with the random dungeon generation project, using Appendix A from the first edition Dungeon Masters Guide.

As with the previous days we will need our random tables:
PAGE 170 DMG
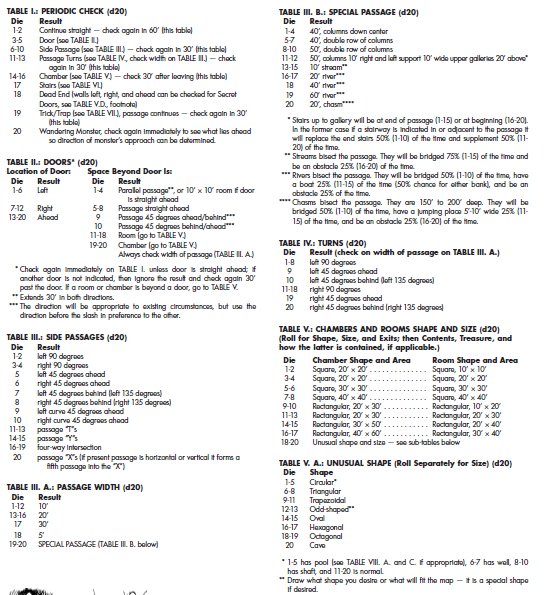
PAGE 171 DMG
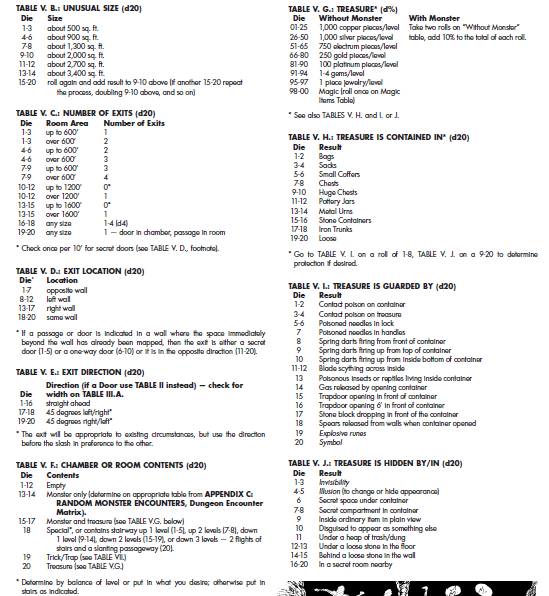
PAGE 172 DMG
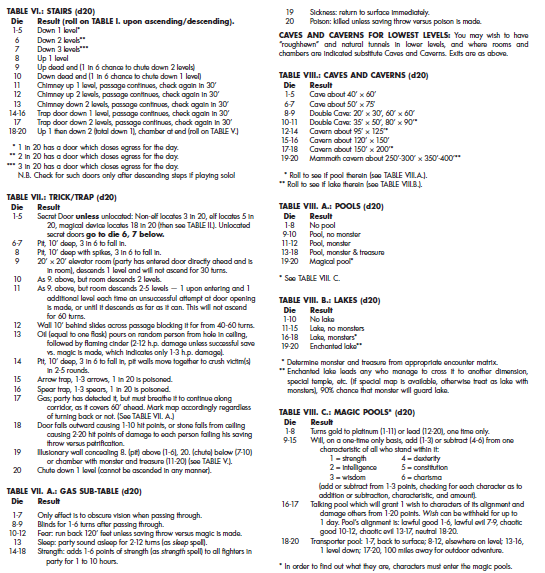
,
The last time we finished up a large portion of the map. retty much all of the southeast area. Today we will begin by adventuring to the west of Room 13. I am also going to begin rolling for some room contents. If I roll an 18 or 19 then we will have either a trick/trap or a special item.
Starting in room 13 heading west we roll on Table I
- A wandering Monster was indicated so I immediately rolled on Table I again to see where the passage leads...
- A turn to the right 90-degrees then a door strait ahead.
So the map now looks like this and we have a monster coming around the corner.
Ok Lets find out what is behind the door
- Rolling on the doors Table II a room is indicated.
- Rolling for the room we get an unusual shape or size.
- Rolling for the shape and size we get a circular room of about 500 sq. ft. with a pool in it.
- Now we will roll on the Pool Table VIII to see if it has any special properties. "A Pool with a Monster" is indicated.
- I will leave it up to you to determine what monster lurks within the pool.
- Due to the lack of room on the map I will not check for exits.
The map now looks like this:
Now we will go back and explore down the 60' long passage after the door in the hallway north of room 13.
- Rolling on Table I results in a Side Passage.
- Side Passage Table III results in "passage T's"
- Turning to the south we roll on Table I and the result is a dead end.
- We check for secret doors and the result is a secret door in the west wall at the end of the passage.
- Now to check what is behind the secret door. A room is indicated.
- The room is 20' x 30' with a door in the right wall.
the map now looks like this:
Now we check on Table II to see what is beyond the door.
- An unusual odd shaped room is indicated. Now I must determine the size of the room on Table V.B.
- The room is about 1,300 square feet (30' x 45' approximately for reference).
- Now I can draw any shape I desire. I am thinking I will make another triangular room to match the other odd shaped room #7.
- Now I check for exits. The result is "0 check every 10' for a secret door"
- One secret door is indicated on the opposite wall.
Here is how it looks:
This map is beginning to fill up. I think we should back track down to room 11 an see what is down the corridor beyond the secret door.
- Rolling on Table I indicates a side passage. Since we cant go left I will make it go to the right.
- Lets see what is down the side passage. A door straight ahead.
- Beyond the door we have a 30' x 30' room with no exits.
- Now lets continue to the west. Roll on Table I indicates a door.
- The door is to the right with a 20' x 20' room beyond. The room has one exit in the left wall. Lets see where the exit goes.
- A door straight ahead and behind the door is a 20' x 20' room with no exists.
This is how things look now:
Now to continue to the west roll on Table I
- An unusual shaped chamber is indicated. Now we check for shape and size
- The chamber is circular and about 3,400 square feet. That is about a 65' diameter circle. I will see where I can fit this in.
- I will check for exits and contents. There are no exits and no special contents, but we do need to check for secret doors every 10'
- I rolled four secret doors. I think I will take a little creative license here and have one of the doors lead to a corridor and the other 3 will lead to some kind of trapped room.
This is what it looks like now:
That should do it for today.
I want to wrap this entire process up in the next session or two. I believe I will cut down on the commentary and just show the progress photos with some highlights of the important changes.
Here is the progress for today:
