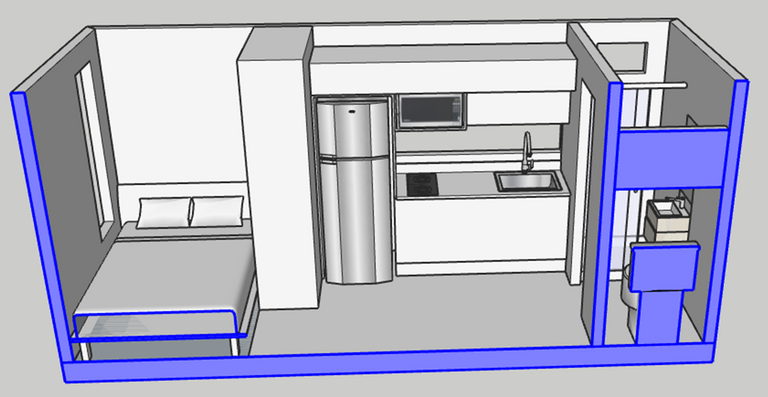
[ESP]
Desde hace tiempo vengo trabajando en proyectos de diseño. Hace algunos años estudie en la Facultad de Arquitectura de la UCV en Barquisimeto, Venezuela. Por motivos de las circunstancias no pude terminar la carrera universitaria pero aprendí muchísimas cosas alli..
Uno de los proyectos que he mantenido en mente es poder fabricas mini casas prefabricadas y económicas en Venezuela.
He diseñado algunos esquemas de diferentes modelos. El que presento a continuación no incluí los materiales ya que solo deseaba definir una distribución mínima y sencilla.
[ENG]
I have been working on design projects for a long time. Some years ago I studied at the Faculty of Architecture at the UCV in Barquisimeto, Venezuela. Due to circumstances I couldn't finish my university career but I learned a lot of things there.
One of the projects that I have kept in mind is to be able to manufacture mini prefabricated and economic houses in Venezuela.
I have designed some schemes of different models. The one I present below I did not include the materials since I only wanted to define a minimum and simple distribution.
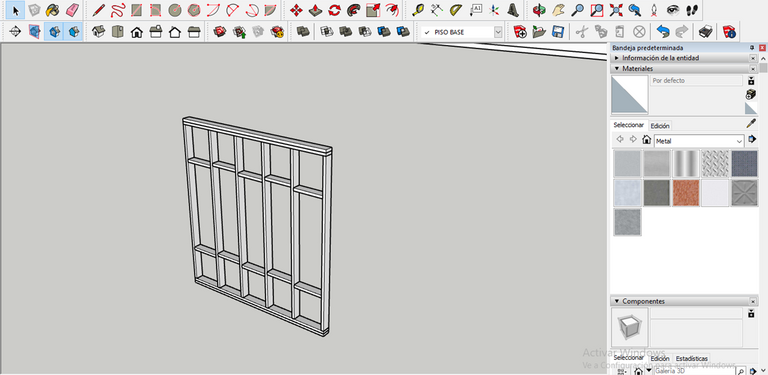
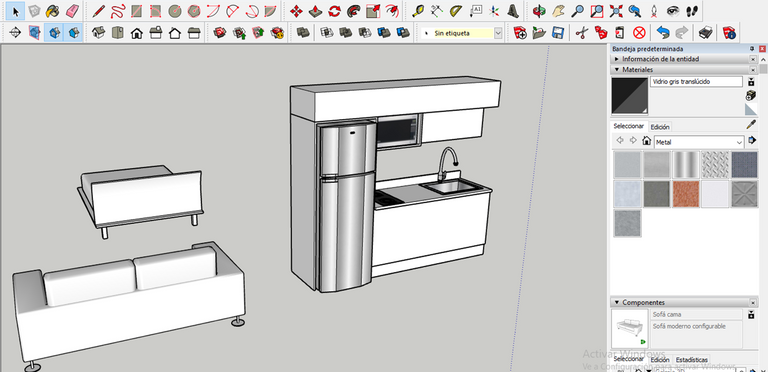
[ESP]
Inicie definiendo dimensiones mínimas para cada espacio de la vivienda, del baño, cocina closet, cama y comedor. Tambien tomando en cuenta las medidas estándar en las que vienen la mayoria de los materiales como vigas y paredes.
[ENG]
Start by defining minimum dimensions for each living space, bathroom, kitchen, closet, bed and dining room. Also taking into account the standard measures in which most of the materials such as beams and walls come in.
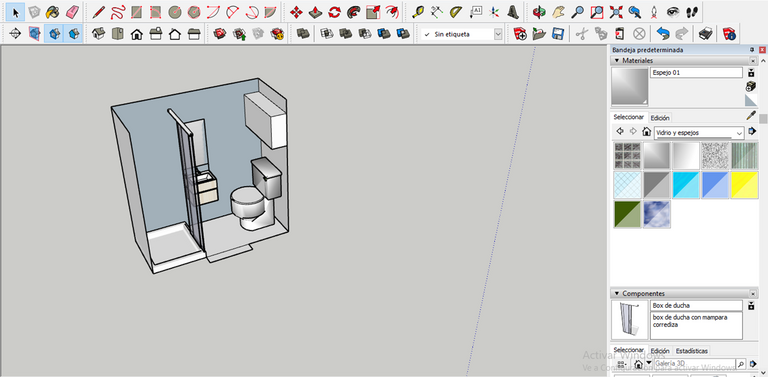
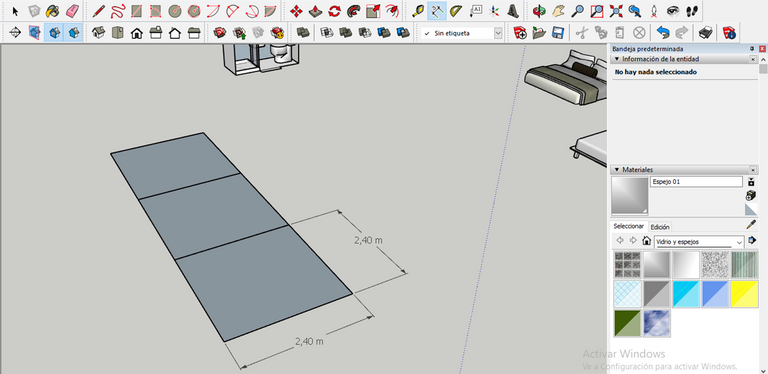
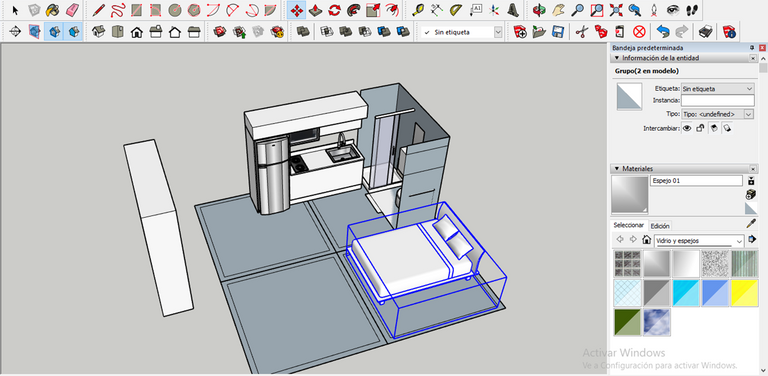
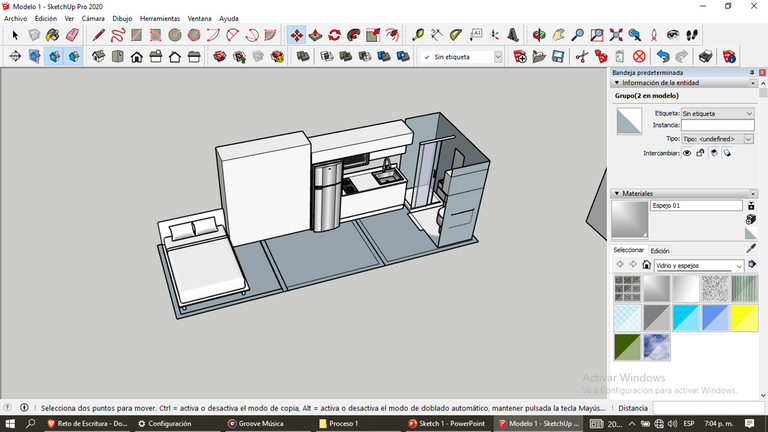
[ESP]
Probé con diferentes formas de organizarlo hasta que definí una. Que fuese practica de trasladar, construir y que ocupara la menor area posible.
[ENG]
I tried different ways to organize it until I defined one. It had to be practical to move, to build and to occupy the smallest possible area.
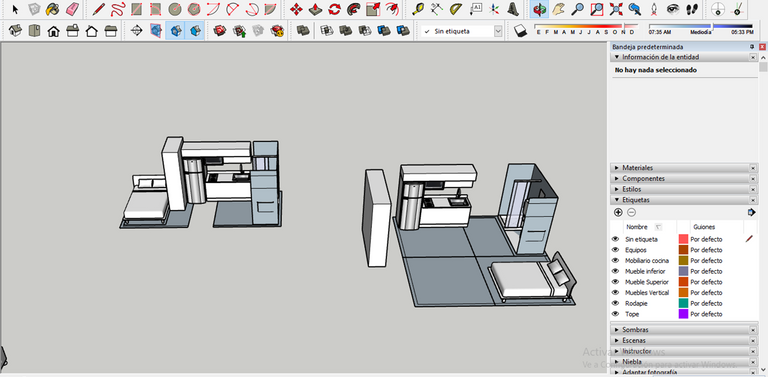
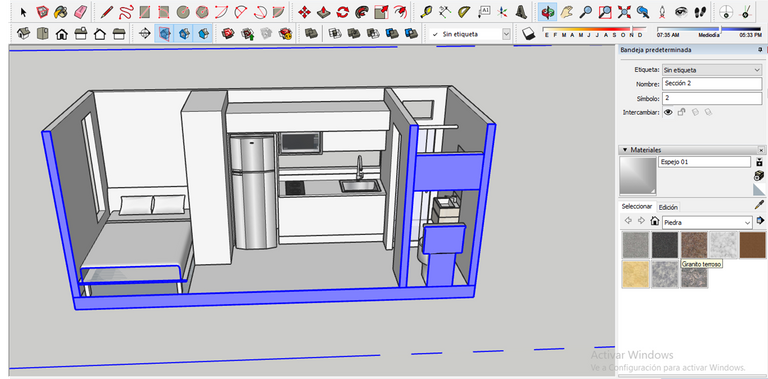
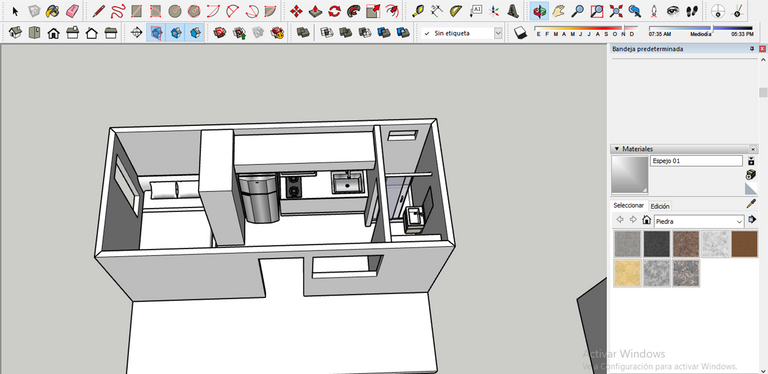
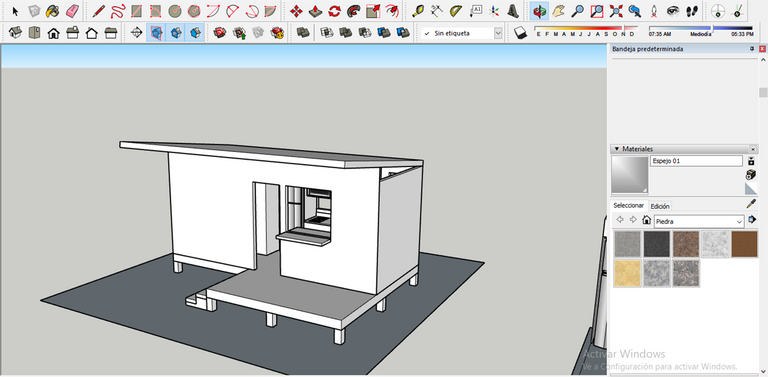
[ESP]
Parte de la idea es podes ubicar la vivienda de forma aislada o como vecina en una construccion ya establecida. Siendo en algun patio o terraza. Logrando aprovechar tambien como area social el espacio al aire libre ya que existe la limitación de area dentro de la vivienda.
[ENG]
Part of the idea is that you can locate the house as a detached house or as a neighbor in an already established construction. Being in a patio or terrace. Also taking advantage of the outdoor space as a social area since there is a limitation of area inside the house.
 )
)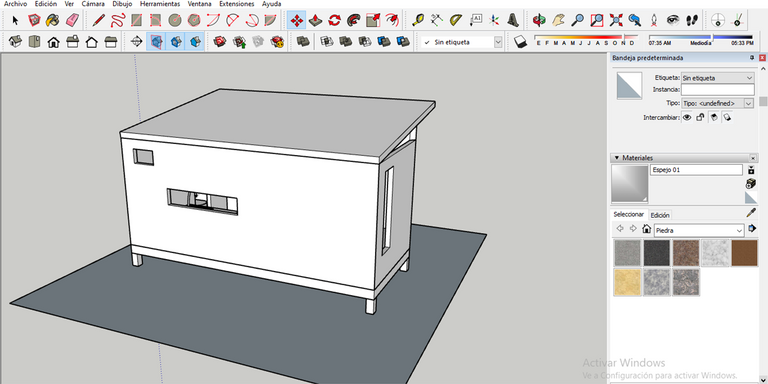

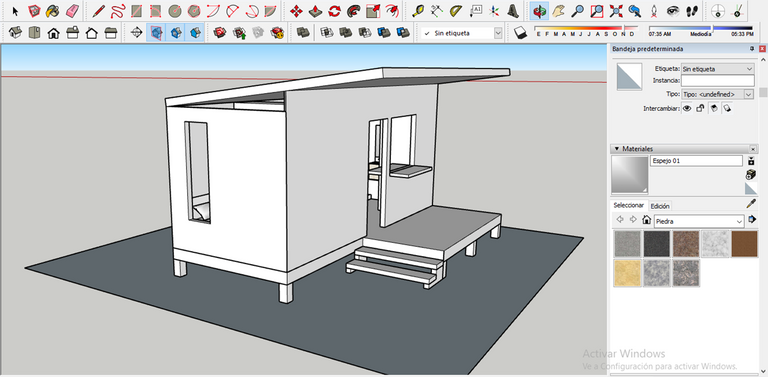
 Todas las fotos son de mi propiedad | All photos are my property
Todas las fotos son de mi propiedad | All photos are my property
 Banner creado en Canva | Banner created in Canva
Banner creado en Canva | Banner created in Canva
