A couple of days ago, I was lucky enough to participate in a guided tour of the Ciudad Universitaria de Caracas, home of the Universidad Central Venezuela (UCV).
My friend M, who is a Ucevista and works in the Faculty of Dentistry at the University, was in charge of putting together the group and the visit was led by a member of the Copred (Council of Preservation and Development of the UCV). We toured some parts of the University and its works of art. It would be impossible in a tour for a few hours to go through it all. But we were delighted with everything we saw.
I had been to the Ciudad Universitaria before but for very specific things and I had never been able to walk around it as we did with this visit.
Before I give you a little context. The Ciudad Universitaria de Caracas was designed by the Venezuelan architect Carlos Raúl Villanueva. Its construction took place between 1940 and 1960 during the dictatorship of Marcos Perez Jimenez. Villanueva had a unique and avant-garde vision in the design of the Ciudad Universitaria, which was built on the grounds of an old colonial hacienda called Hacienda Ibarra. And it was here that the headquarters of the Central University of Venezuela was moved, which until then had functioned in a building downtown that today houses the Palace of the Academies, and which I have mentioned and shown on occasion in my publications.
Now back to my visit.
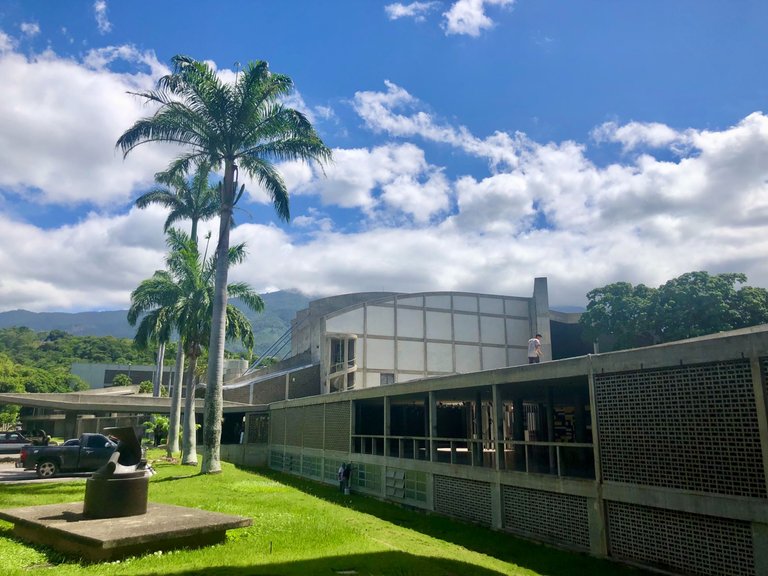
The day was sunny. Although, for most of the tour, we did it indoors. At 10:30 in the morning, we started our visit, and the meeting point was in front of the building where the Central Library of the University is located.
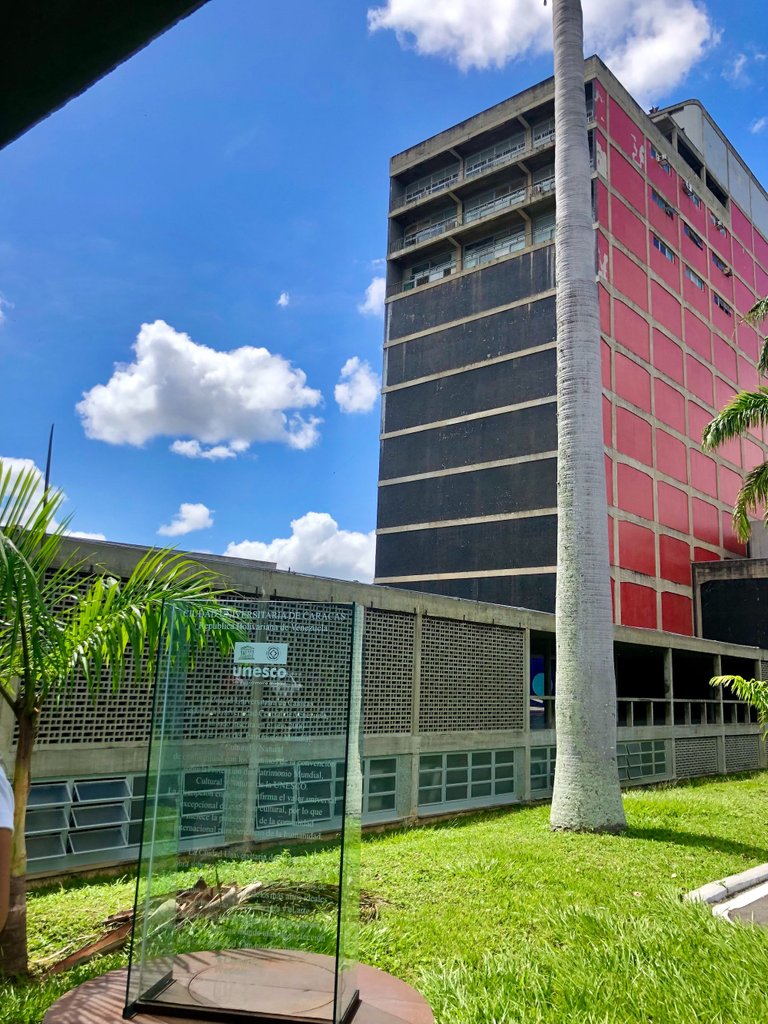
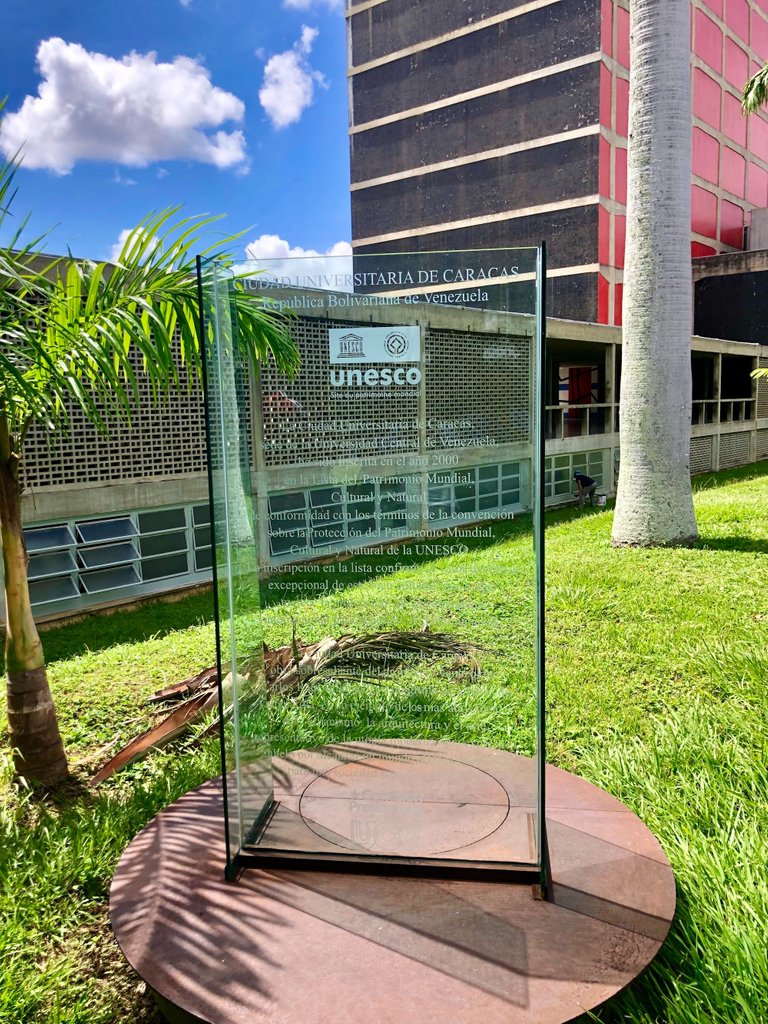
This large complex of buildings was declared a World Heritage Site by Unesco in the year 2000. The plaque that stands at the entrance of this building is not the original one given by Unesco but one that was recently put up because the original had deteriorated. Although as we will see later we had the opportunity to see the original one as well.
It is amazing that so many years later the Ciudad Universitaria of Caracas still looks like a modern and avant-garde architectural complex.
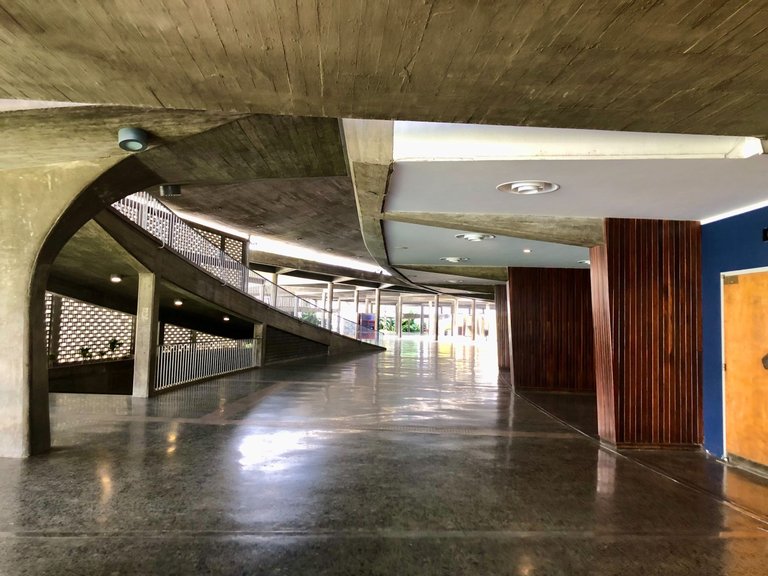
The visit was almost perfect. I say almost because since the University was on summer holiday, places like the Aula Magna or the Central Library were not open.
I would have loved to enter the Aula Magna. It's been a long time since I've been there and contemplating that huge auditorium with the acoustic clouds of Calder is always a joy for the senses. But if you are curious here you can see some photographs.
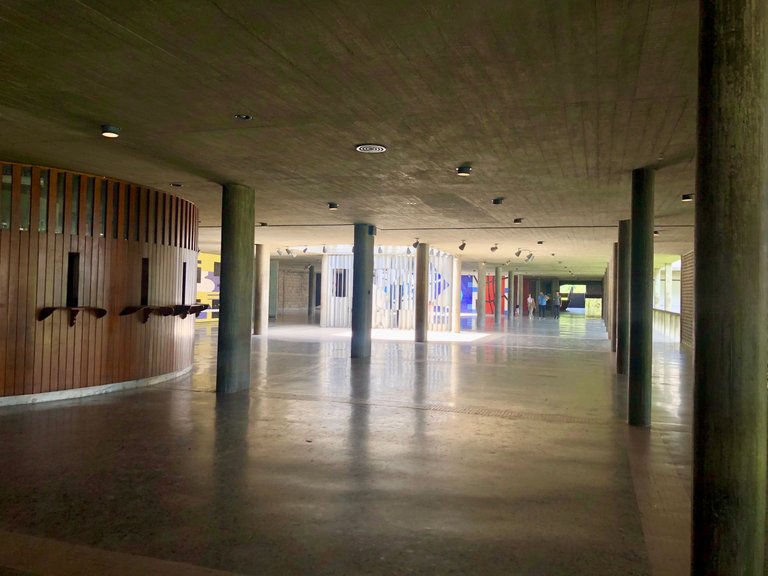
This is the view from that same hall toward the place where is the Central Library of the University. The wooden structure that you see on the left is the ticket offices of the Aula Magna. And in the background, we can already make out some of the works of art that are in this place.
Villanueva's vision was to create a place where art and architecture would merge and art would be integrated into the spaces.
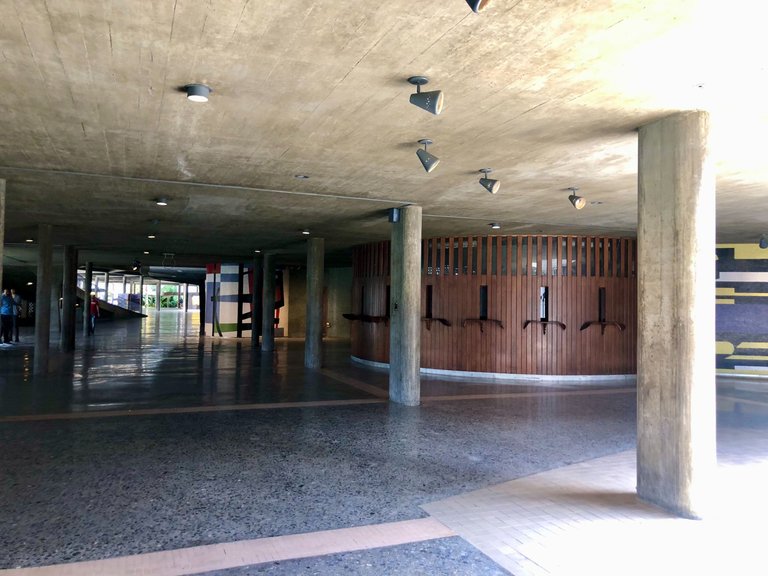
Another look towards the big corridor where the ticket offices of the Aula Magna can be seen.
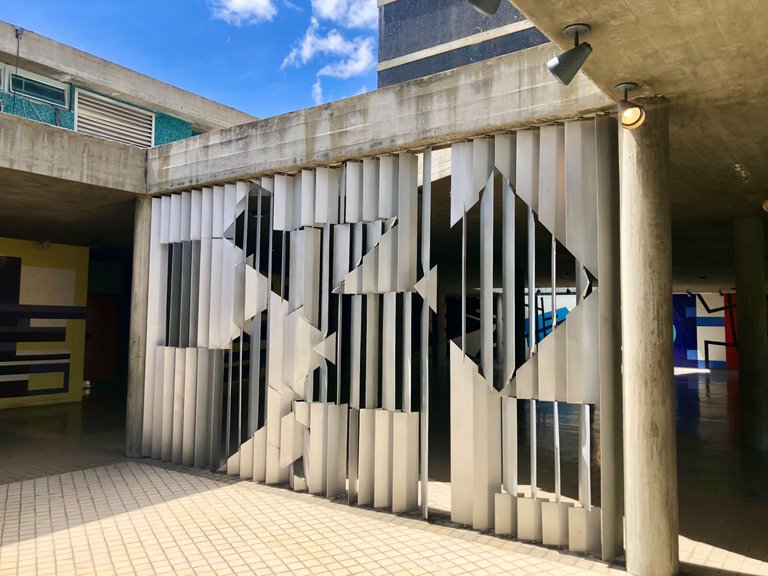
During the tour, we visited several of the works of art that make up the collection Sintesis de las Artes Mayores de la Ciudad Universitaria and that are integrated into different spaces. This work of art called Positive and Negative is by the Hungarian artist Victor Vasarely.
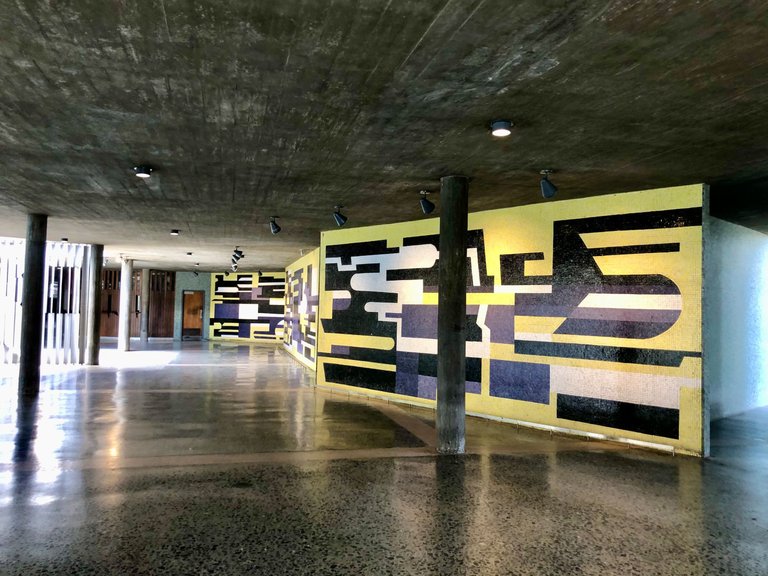
This is a triptych mural by Venezuelan artist Pascual Navarro. This work depending on the point where you look at it looks fragmented. I tried to take the picture from the point where it is seen in continuity.
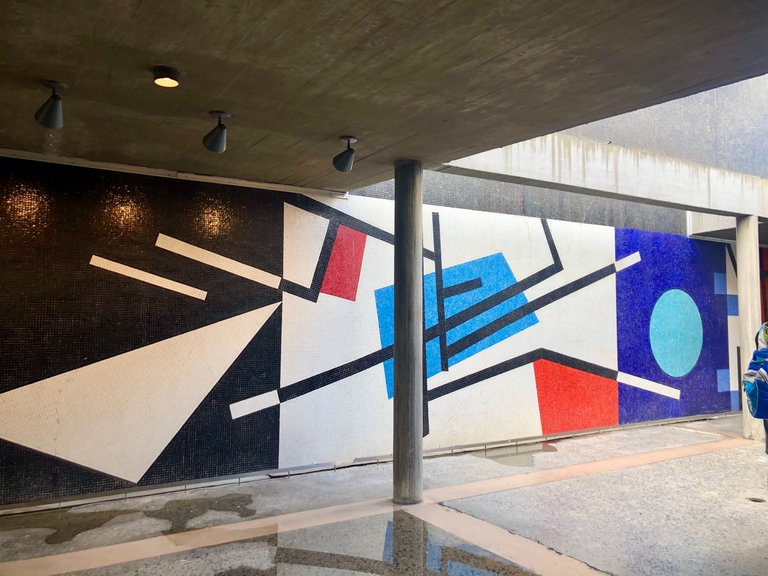
This mural is the work of Venezuelan artist Mateo Manaure.
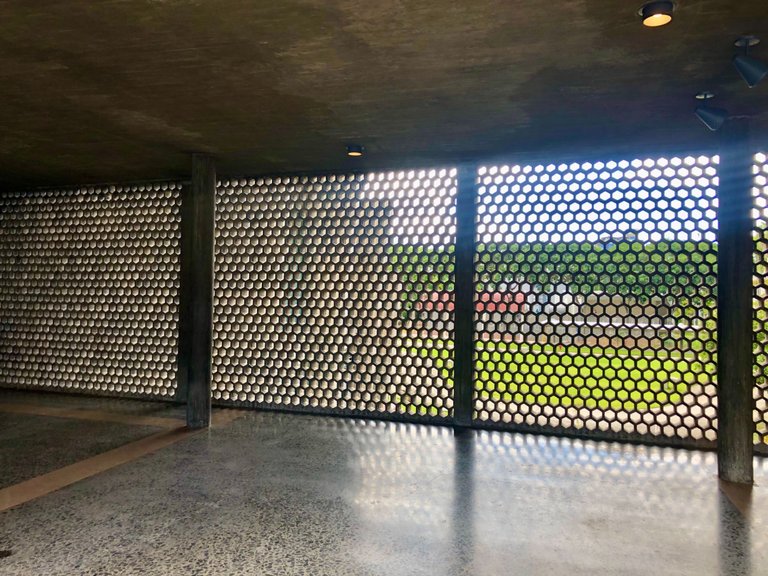
An ever-present element in the construction of the Ciudad Universitaria is the prefabricated brick walls with hollows of different shapes that allow natural light to enter the spaces and allow air and cross-currents to enter, naturally refreshing the environments. Perfect for tropical weather.
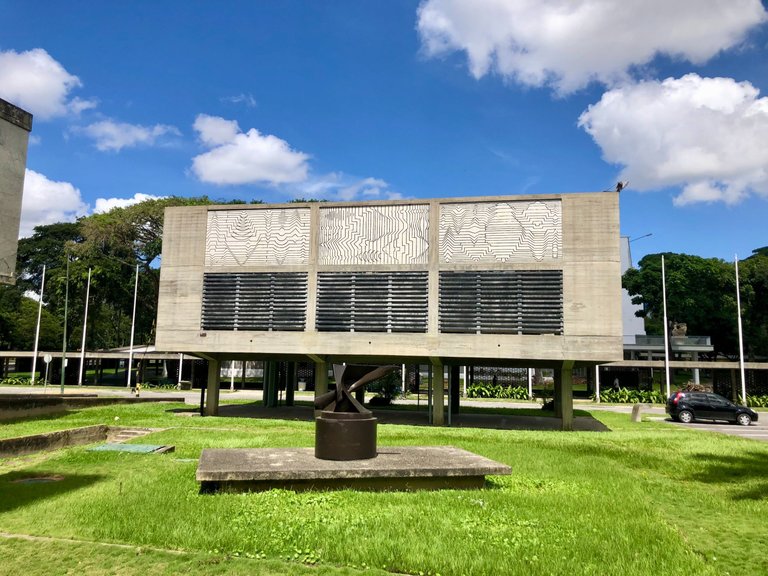
From where we were there was a view to one of the exterior gardens where we could see these works. The big one on top of the concrete structure is called Sofia, and its author is Victor Vasarelly.
It was requested by Villanueva as a tribute to his friend Sofia Imber, a Venezuelan woman who in her lifetime did a lot for art in Venezuela and was the founder of the Museo de Arte Contemporáneo de Caracas.
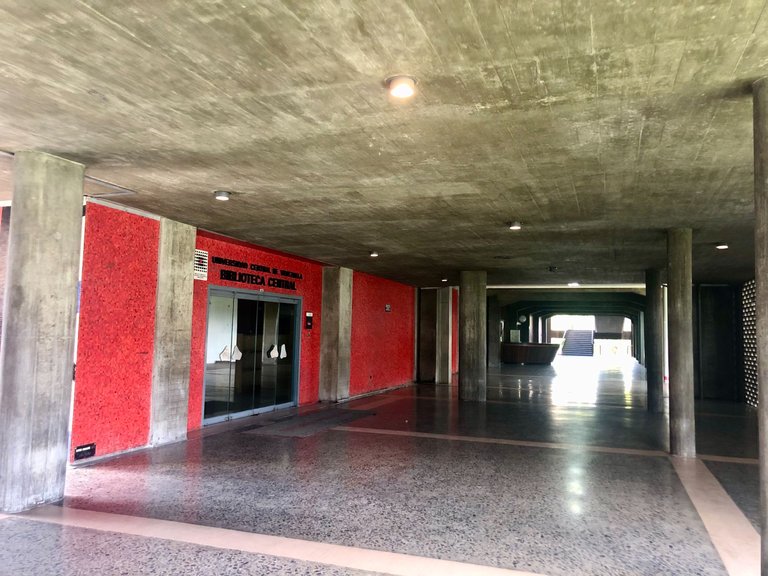
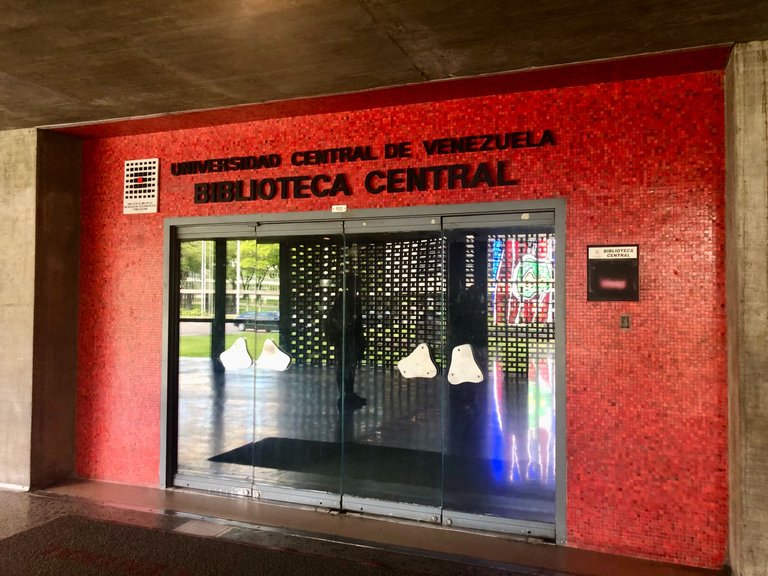
We approached the entrance of the Central Library which unfortunately was also closed due to the holiday period. I was very excited to be able to enter and contemplate the huge stained glass window inside designed by the French artist Fernand Leger, but it will be next time.
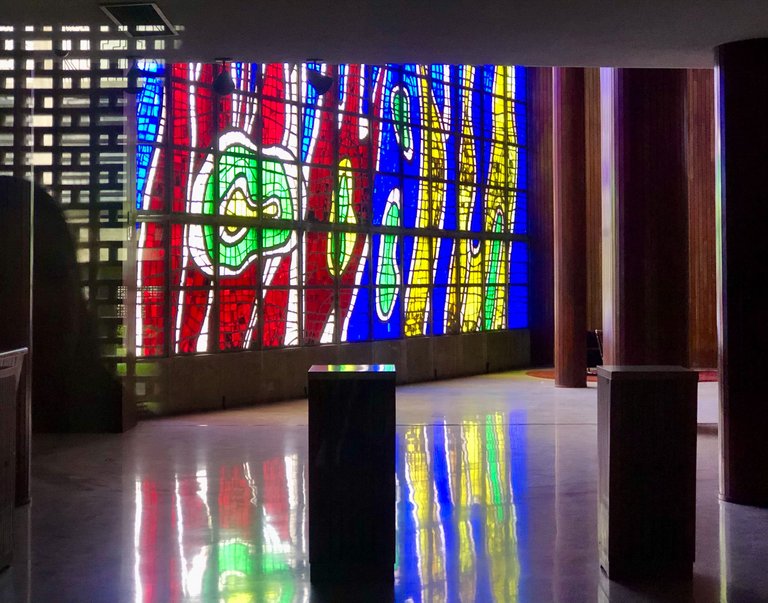
But through the door, I could see something. Although you can't see all of the stained glass, you can get an idea. This stained glass was designed by Leger at Villanueva's request. The artist never visited the University City, and each of the square panels of the mosaic was brought from France and assembled following his instructions.
At this point of the visit, one of my friends wanted to go to the restrooms. So the guide kindly suggested we go up to her office. The Copred offices are on the top floor of the Library building, which added a big plus to the visit and you will see why.
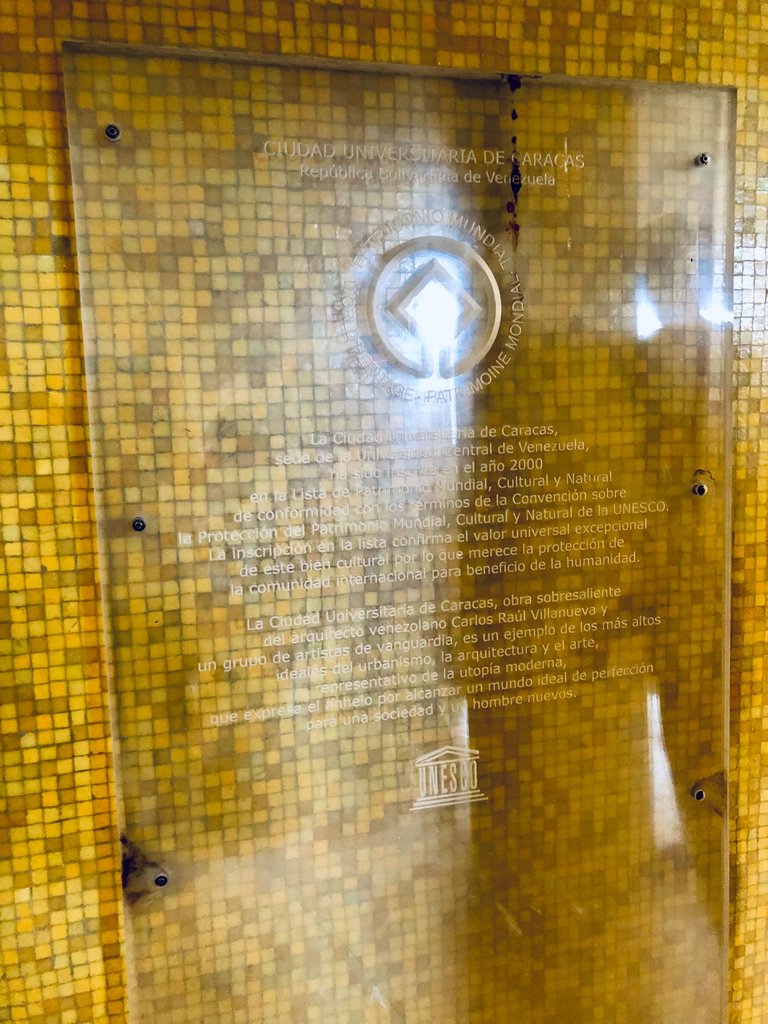
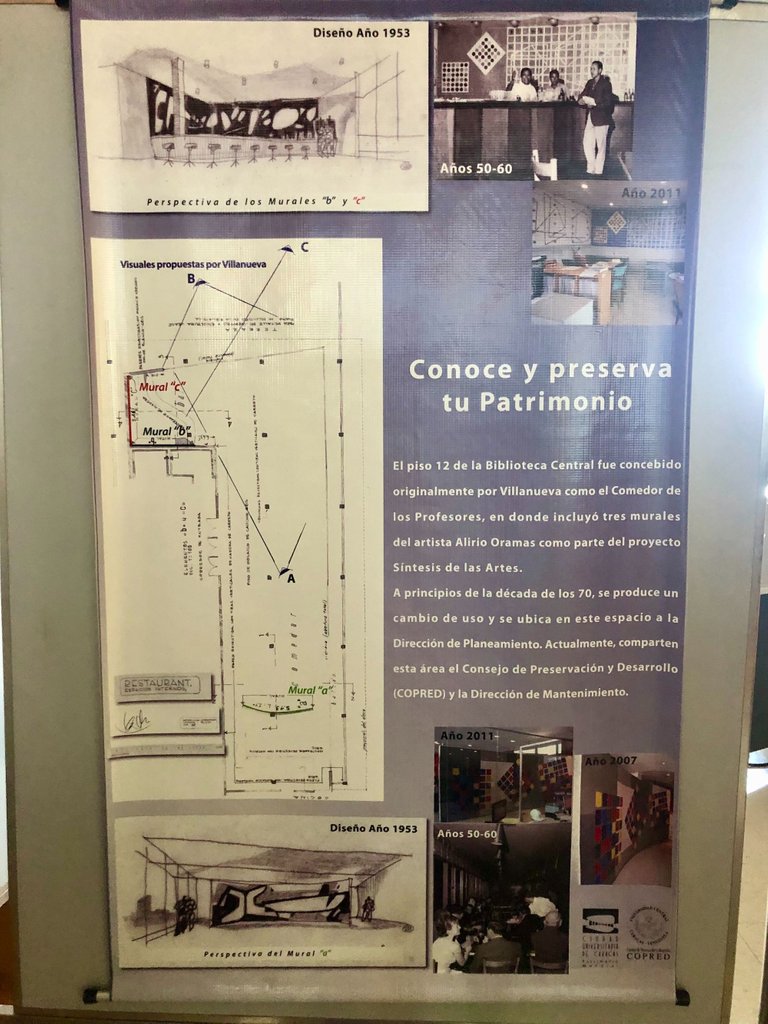
At the entrance of the offices, they have the original plaque awarded by Unesco. Remember that I told you that the one we saw at the entrance had been placed recently.
This place was a dining room for the professors in the original design of the Ciudad Universitaria,
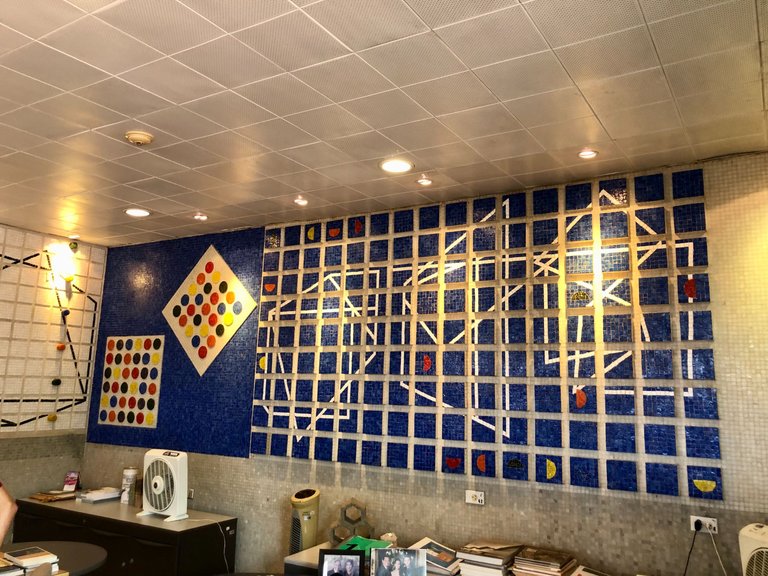
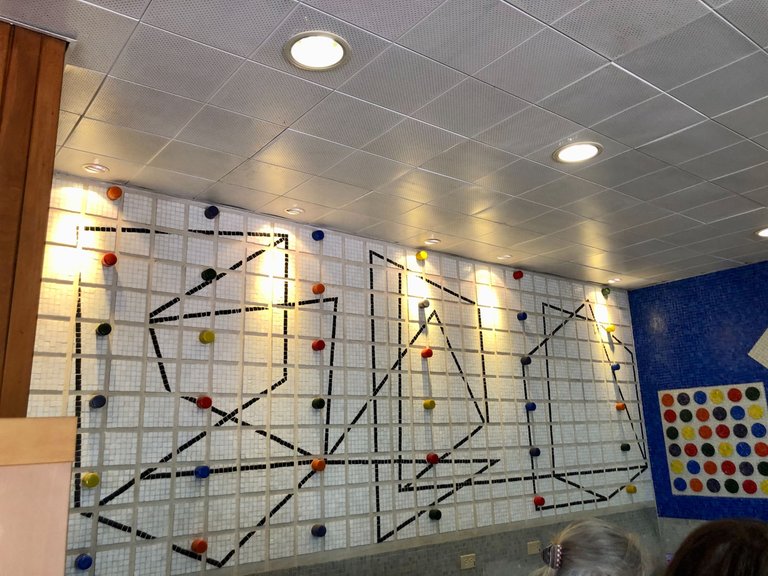
The murals that were in the dining room bar are still preserved. These murals are the work of Alirio Oramas.
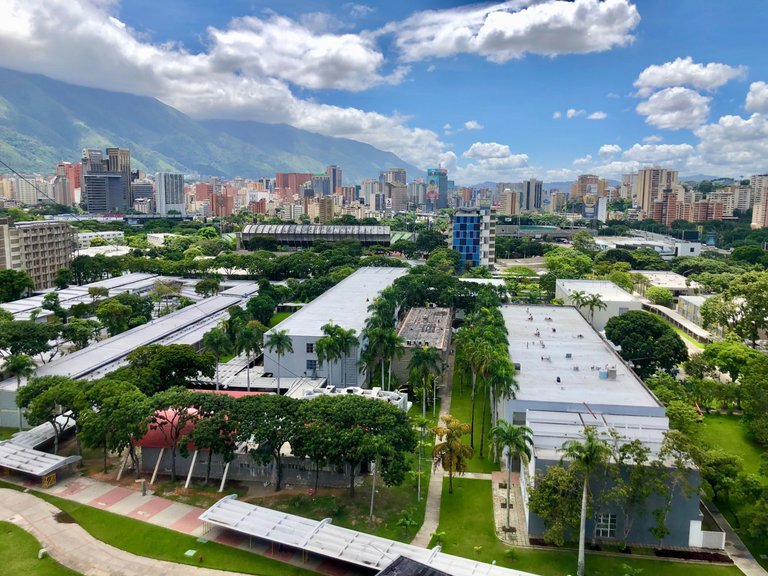
But the highlight of going to the top floor of the building was to go out to the terrace and contemplate this incredible view of the University Campus. This is the view to the Northeast and from there you could see the buildings of a large number of faculties highlighting the Faculty of Architecture with its blue mural by Alejandro Otero. In the background, you can see the University Stadium and the Olympic Stadium with its imposing concrete grandstand.
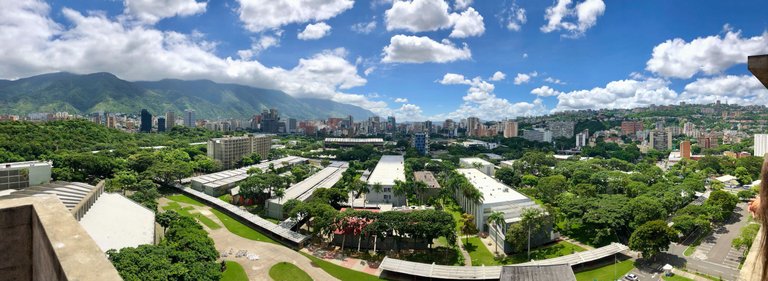
From there I took this panoramic view.
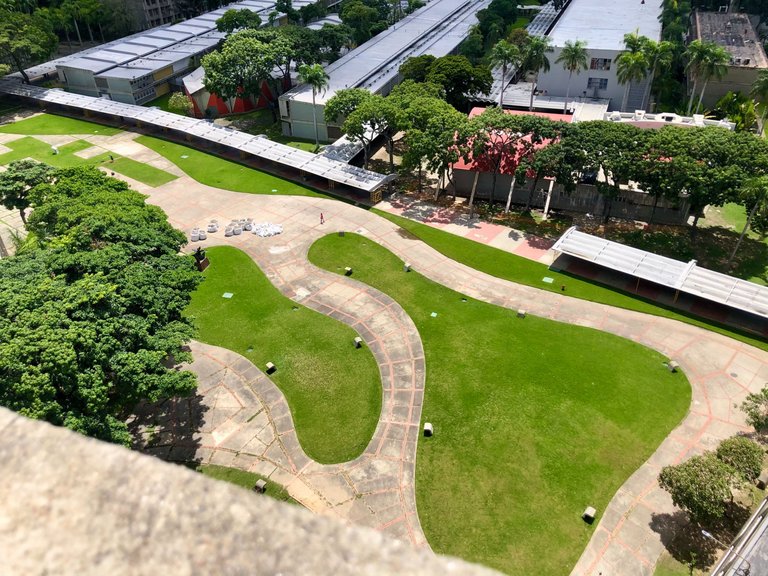
This place with green areas that separate the Library building from the Campus is called Tierra de Nadie (No Man's Land).
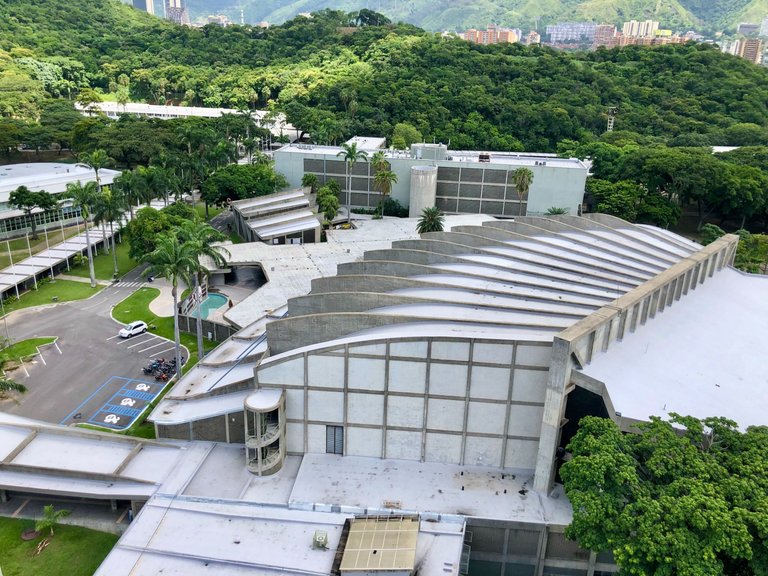
From here you can see the roof of the Aula Magna.
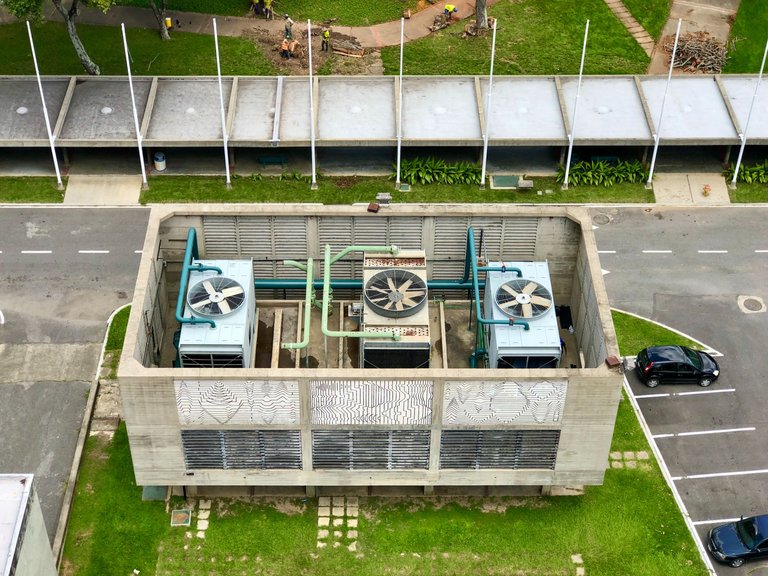
Do you remember the work Sofia that I mentioned before? The concrete structure in which it is located is the one that contains the original turbines of the Aula Magna's air conditioning. They are currently not working, but there is a temporary installation that is working in the auditorium.
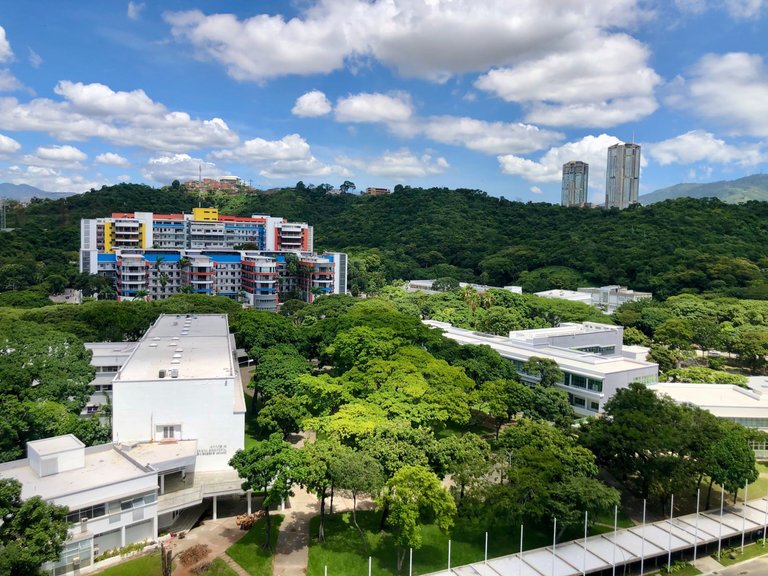
We move in the terrace and look west to continue admiring the Ciudad Universitaria. From this point in the distance, we can even see a landmark of Caracas, the towers of Parque Central. But back to the Ciudad Universitaria, what stands out in the background is the building of the Hospital Universitario de Caracas. One of the first buildings was built in the complex.
An anecdote we were told is that Villanueva, when it was ready, referred to it as the big white elephant and so he asked his friend the artist Mateo Manaure to destroy the white elephant with color. So the polychrome of the building, another of the artistic works of the place, is by Mateo Manaure.
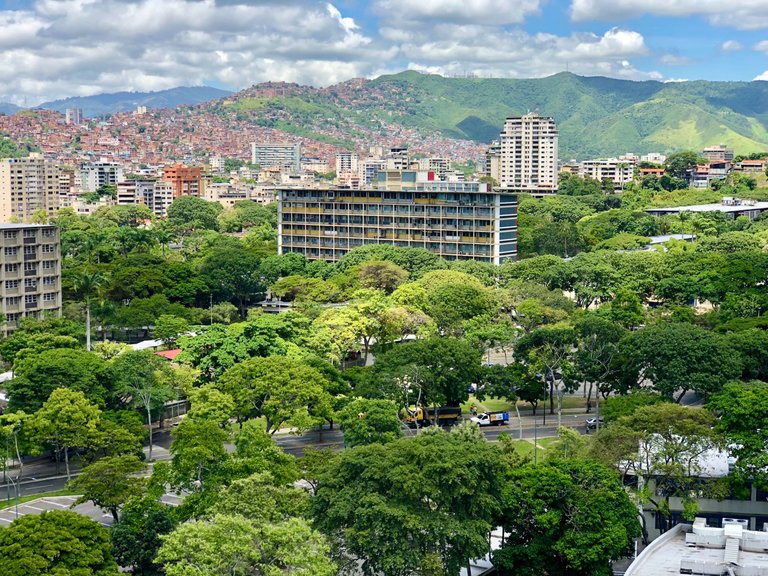
Looking to the southwest we see the building of the Faculty of Dentistry. The color intervention with the mural on the lateral façade of the building is by the artist Omar Carreño.
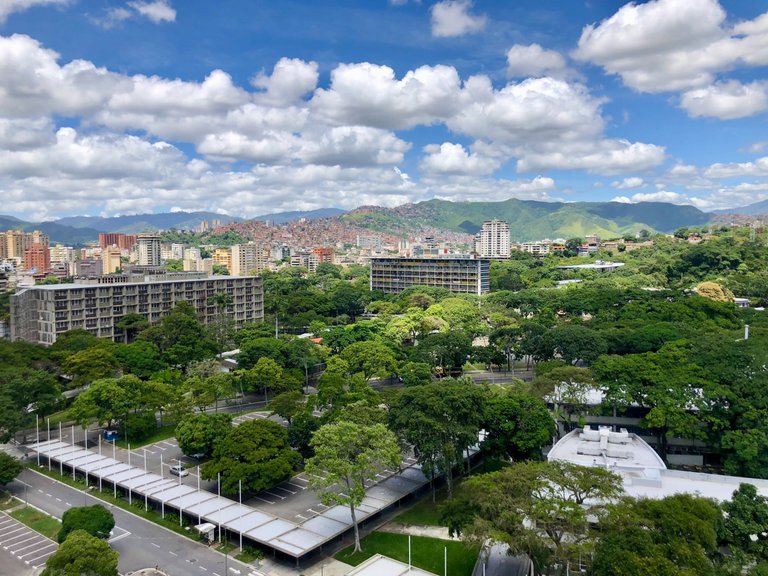
A wider view to the southwest where you can see the building of the Faculty of Pharmacy whose lateral facade also has a mural, in this case by the artist Alejandro Otero.
While putting the pictures together for this post, I realized that I forgot to take a panoramic view of this side. But you can get an idea of all the space that encompasses the entire Ciudad Universitaria.
I felt so fortunate to be able to admire that marvel from that perspective.
After this, we went down to the Campus and our visit continued. But as this post is already much longer than I intended I will continue with my visit later.
Thank you for reading.
If you're reading this and you are not on Hive yet, I invite you to join through my referral link. And I could delegate some Resources credit to help you get started.














