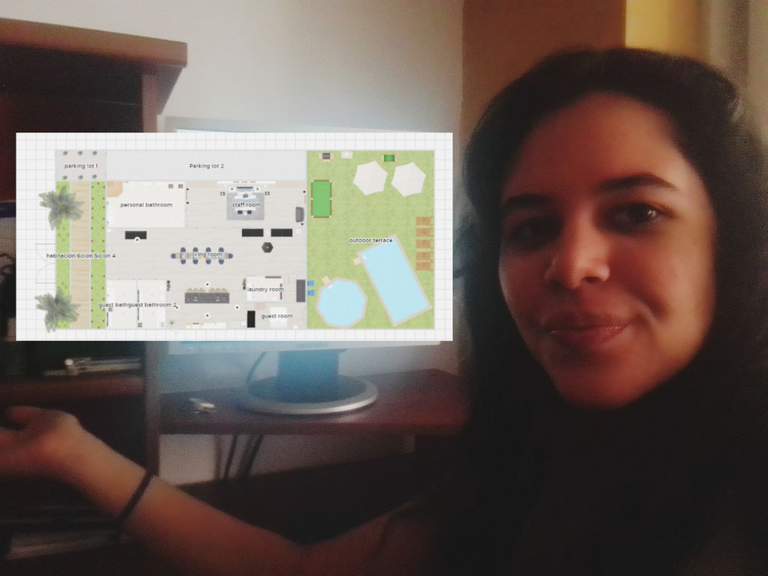
Bienvenidos sean todos a esta nueva publicación de arquitectura más diseño, para el día de hoy les quiero mostrar con gran orgullo, el presente proceso creativo de una plano de una casa de verano realizado por mi persona; dirigido a parejas solteras de grandes familias o bien una pareja recién casada con un gran número de amigos como familiares.
Welcome everyone to this new publication of architecture plus design, for today I want to show you with great pride, the present creative process of a plan of a summer house made by me; aimed at single couples from large families or a newly married couple with a large number of friends and family.
Esta idea surge del pensamiento de como seria para mí una casa vacacional ya que en ciertos programas de televisión se llegan a mostrar como son las casas de verano - vacacionales o de juegos de algunas celebridades; ese motivo sumado como los constantes anuncios publicitarios de alquiler de casas con piscinas o cerca de playas para la temporada de vacaciones que se presenta actualmente en Venezuela, fueron la motivación para realizar este presente proyecto realizado con el programa de HOMEBYME que título: LA CASA DE VERANO AZUL.
This idea arises from the thought of how a vacation home would be for me since in certain television programs they come to show what the summer houses are like - vacation or games of some celebrities; That reason added as the constant advertisements for renting houses with swimming pools or near beaches for the vacation season that is currently taking place in Venezuela, were the motivation to carry out this present project carried out with the HOMEBYME program entitled: LA CASA DE BLUE SUMMER.
Primeramente se debe tener en cuenta que las casas de verano son aquellas construidas en lugares donde por lo general se tiene un gran terreno natural; donde además se pueda disfrutar de la naturaleza o bien de lugares cercanos a la residencia como playas, ríos o que actualmente cuenten con una piscina propia; el motivo del entorno geográfico es despejar la mente del propietario de un ambiente de ajetreo a contemplar la naturaleza o realizar actividades recreativas en la zona geográfica presente como dentro de la residencia destino.
First of all, it should be taken into account that summer houses are those built in places where there is usually a large natural terrain; where you can also enjoy nature or places close to the residence such as beaches, rivers or that currently have their own pool; the reason for the geographical environment is to clear the owner's mind from a busy environment to contemplate nature or carry out recreational activities in the present geographical area as well as within the destination residence.
PROCESO CREATIVO CASA DE VERANO AZUL / CREATIVE PROCESS BLUE SUMMER HOUSE
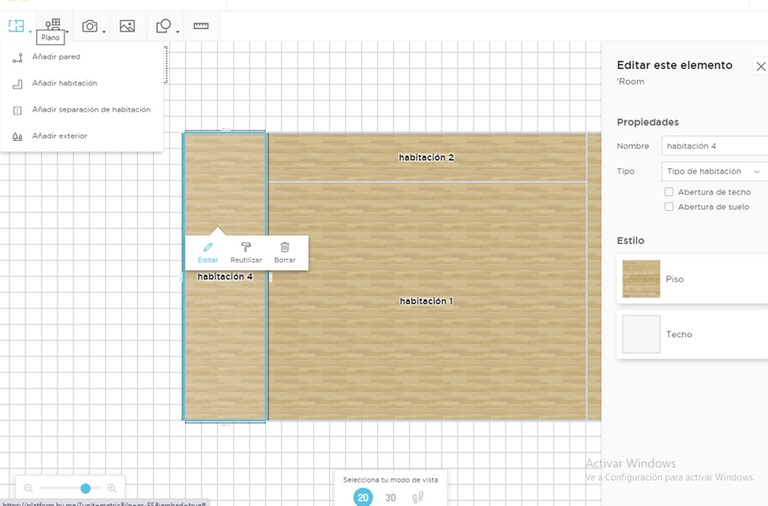
Lo primero es tener en claro las dimensiones del proyecto, cuantas habitaciones se crearan, el número de baños, donde estará ubicada la cocina, sala de estar, como estacionamiento y demás áreas comunes.
The first thing is to be clear about the dimensions of the project, how many rooms will be created, the number of bathrooms, where the kitchen, living room, parking lot and other common areas will be located.
Para eso lo que recomiendo es trabajar delimitando los espacios creando paredes o como lo indica la página de homebyme (Añadir pared).
For that, what I recommend is to work delimiting the spaces by creating walls or as indicated on the homebyme page (Add wall).
Como se ve en la imagen delimite el espacio creando un gran rectángulo que sería divido en 3 partes principalmente. La primera parte seria la entrada a la casa que sería más un espacio verde, luego en la parte del medio se establecería la construcción de la casa y en la parte superior estaría el puesto de estacionamiento tanto para uso personal como para los invitados.
As seen in the image, delimit the space by creating a large rectangle that would be divided into 3 main parts. The first part would be the entrance to the house that would be more of a green space, then in the middle part the construction of the house would be established and in the upper part there would be the parking space for both personal use and for guests.
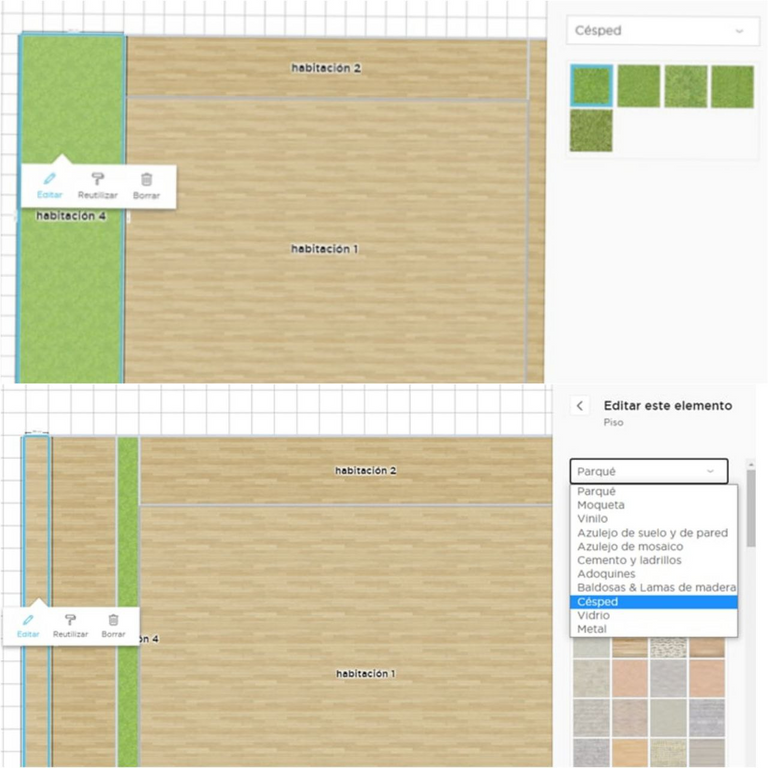
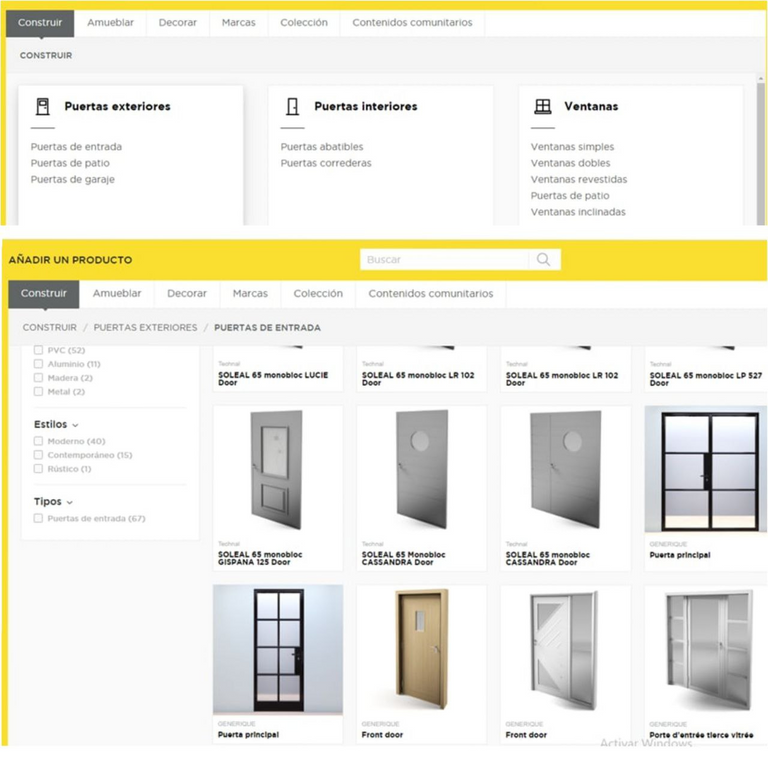
Ya establecida que la primera parte era la entrada a la casa decidí crear un ambiente mitad natural donde habría césped fácil de mantener + una parte con piso de madera que diera la sensación de entrar a un lugar natural, donde los niños como adultos disfrutaron de un jardín de flores, como de ver las palmeras moverse. Para eso en el programa de Homebyme se debe dar clic a la zona donde se le quiera cambiar el piso; luego saldrá un apartado donde se despliegan distintos tipos de pisos, entre ellos está el de césped, metal, vidrio, cemento, ladrillos entre otros tantos. Después se podrá elegir entre los modelos disponibles que tipo de césped se quiere como que tipo de madera se quiera utilizar y que conviene en armonía indicando que es una entrada.
Once established that the first part was the entrance to the house, I decided to create a half-natural environment where there would be easy-to-maintain grass + a part with a wooden floor that would give the sensation of entering a natural place, where children as well as adults enjoyed a flower garden, like watching the palm trees move. For that, in the Homebyme program, you must click on the area where you want to change the floor; then a section will appear where different types of floors are displayed, among them is grass, metal, glass, cement, bricks, among many others. Then you can choose from the available models what type of lawn you want as well as what type of wood you want to use and which suits in harmony indicating that it is an entrance.
Otro factor a tomar en cuenta son las puertas; el programa despliega todo una clasificación en puertas según su destino, tal es el caso de las puertas de entrada como de patio, según el modelo que se quiera simplemente se le da clic en la opción elegida y se coloca en el tramo de pared que se quiera utilizar; de esta manera dicho espacio va teniendo más carácter y similitud a la idea original que se tiene del espacio creado.
Another factor to take into account are the doors; the program displays all a classification of doors according to their destination, such is the case of entrance doors such as patio doors, depending on the model you want, you simply click on the chosen option and place it on the section of wall that you want. want to use; In this way, said space will have more character and similarity to the original idea of the created space.
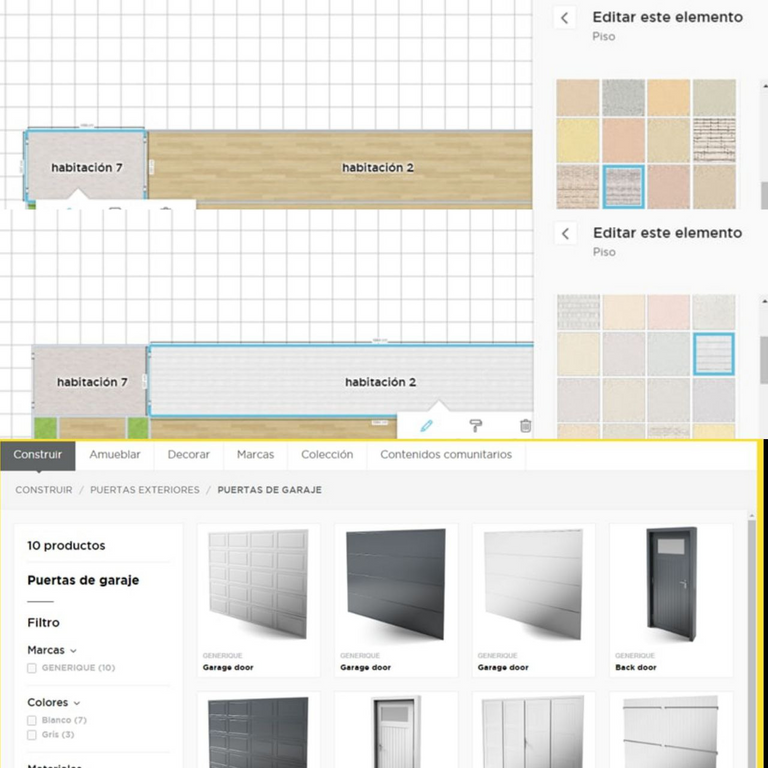
De la misma manera cambie el piso de madera por uno de la sección de madera que coloca el programa por defecto por uno de cemento; tanto en el primer espacio como en el segundo pero de distintos patrones, ya que el espacio más pequeño será un especie de recibidor, donde también bien puede funcionar como la zona para lavar el carro ya que está cerca de la calle y el rectángulo alargado es la zona donde los carros estacionaran; luego se tomó la decisión de colocar una puerta de garaje, ya que esta es más acorde con el estilo de la zona creada (entrada principal de estacionamiento)
In the same way change the wooden floor for one of the wooden section that places the default program for one of cement; both in the first space and in the second but with different patterns, since the smallest space will be a kind of hall, where it can also function as the area to wash the car since it is close to the street and the elongated rectangle is the area where the cars will park; then the decision was made to place a garage door, since this is more in keeping with the style of the area created (main parking entrance)
DECORACIÓN ESTACIONAMIENTO Y ENTRADA PRINCIPAL/ PARKING LOT AND MAIN ENTRANCE DECORATION
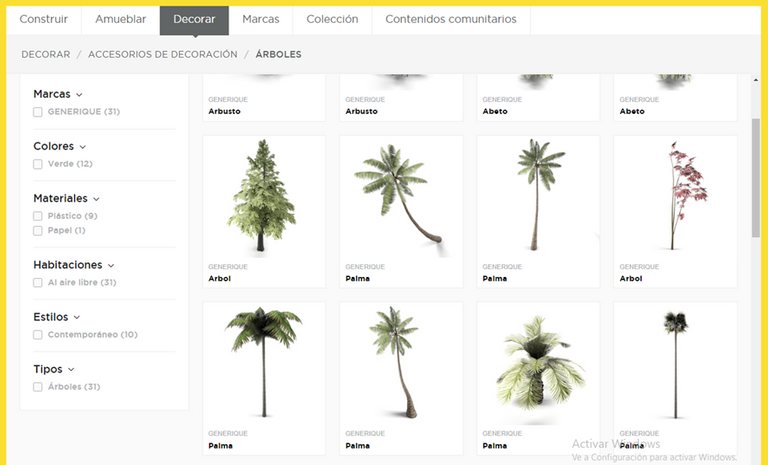
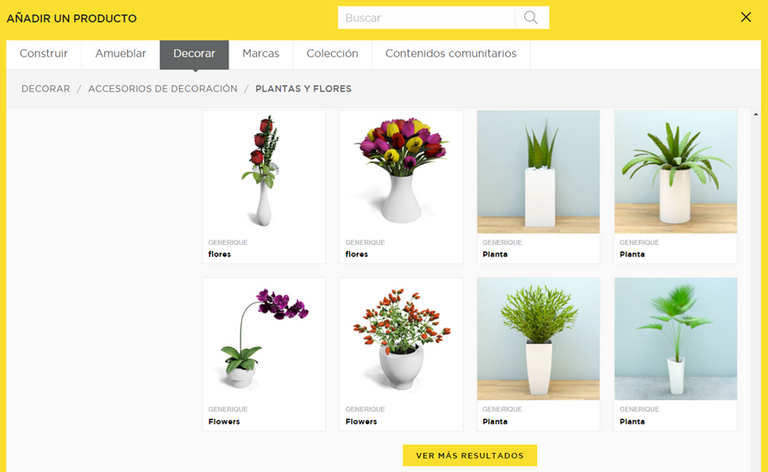
Para la parte decorativa solo es necesario dar clic en Decoración- donde indique Plantas y Flores; en esa sección se despliega todo un menú completo de plantas en macetas, sin macetas, pequeñas, altas, medianas, arbustos, árboles y flores.
For the decorative part, it is only necessary to click on Decoration- where it indicates Plants and Flowers; In that section, a complete menu of potted plants, without pots, small, tall, medium, shrubs, trees and flowers is displayed.
Colocando cada maceta de manera simétrica les presento la vista 3D de cómo se visualiza en el programa la entrada.
Placing each pot symmetrically, I present the 3D view of how the entrance is displayed in the program.
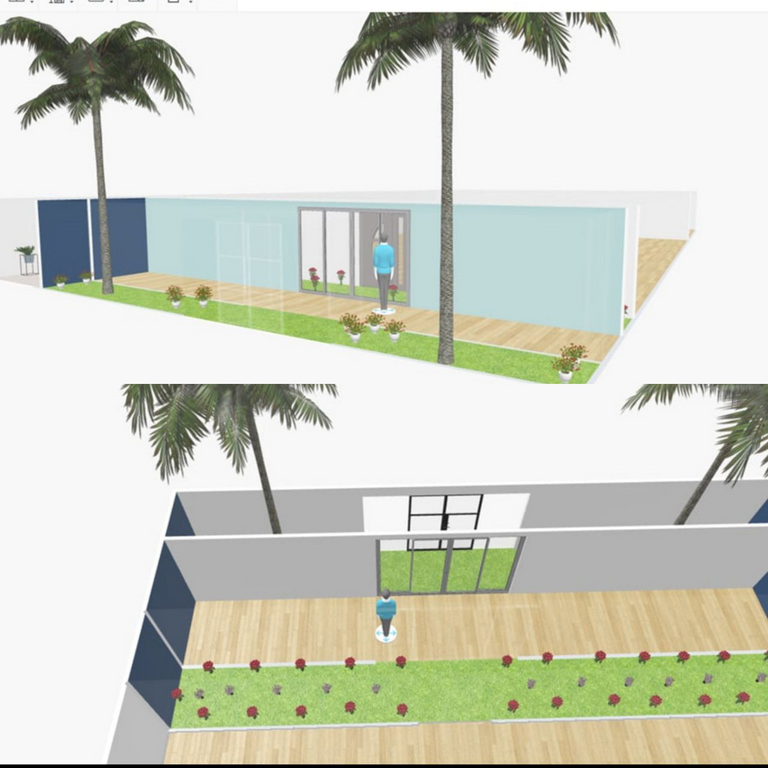
SEGUNDO PASO /SECOND STEP
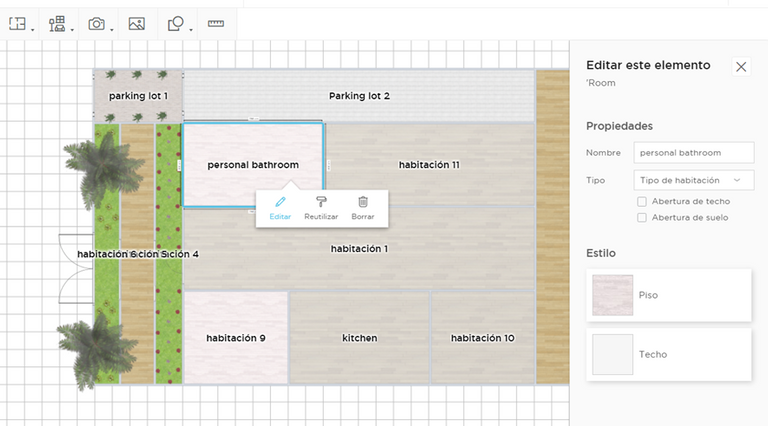
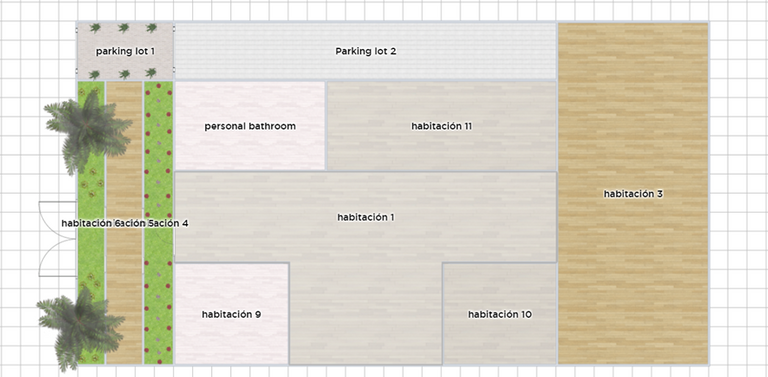
Se delimitan las habitaciones colocando paredes, de esa manera se crean 6 habitaciones donde en la parte superior debajo del estacionamiento ira el baño de la habitación principal dispuesto al lado izquierdo y a la derecha la habitación principal.
The rooms are delimited by placing walls, in this way 6 rooms are created where in the upper part under the parking lot will go the bathroom of the main room arranged on the left side and on the right the main room.
En la parte inferior izquierda ira un baño para los invitados, la cocina que será de concepto abierto sin paredes y a la izquierda una habitación de lavandería. En todo el medio estará la sala de estar.
In the lower left part there will be a bathroom for the guests, the kitchen that will be open concept without walls and on the left a laundry room. In the middle will be the living room.
PRIMER RETO/FIRST CHALLENGE
Para comenzar toda habitación es un reto ya que hay que pensar en la disposición de cada uno de los elementos que se colocaran para amueblar y en el espacio que ocupara cada objeto en la habitación, de esta manera el programa ya muestra una sección llamada (Dormitorio) donde sale el icono de una cama y se despliega varias categorías como (Cama, mesa, espejo, cómodas, armarios y organizadores de ropa)
To start every room is a challenge since you have to think about the layout of each of the elements that will be placed to furnish and the space that each object will occupy in the room, in this way the program already shows a section called (Bedroom ) where the icon of a bed appears and several categories are displayed such as (Bed, table, mirror, dressers, closets and clothes organizers)
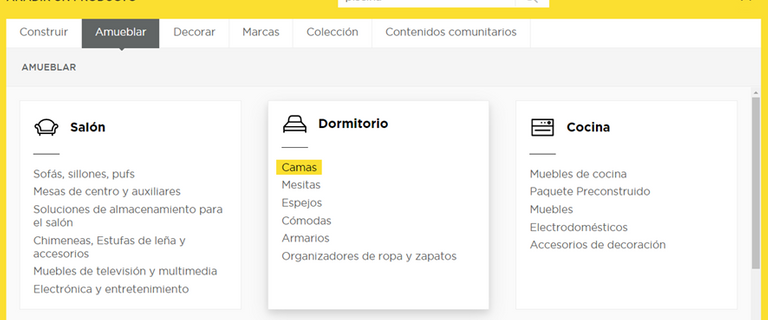
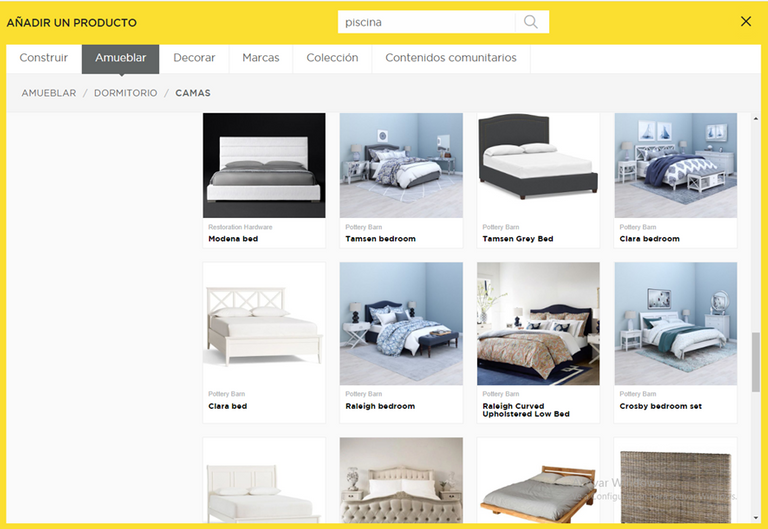
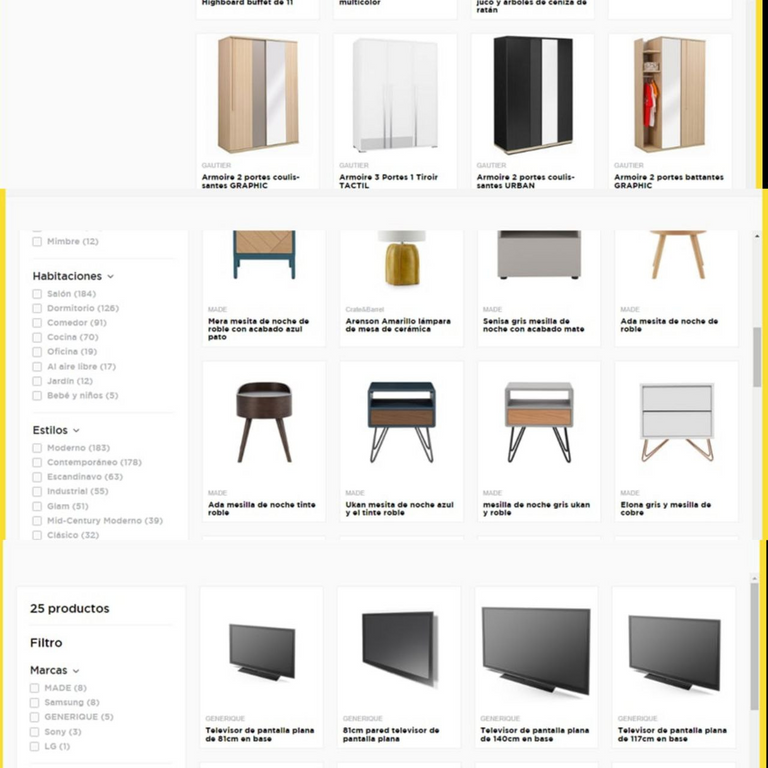
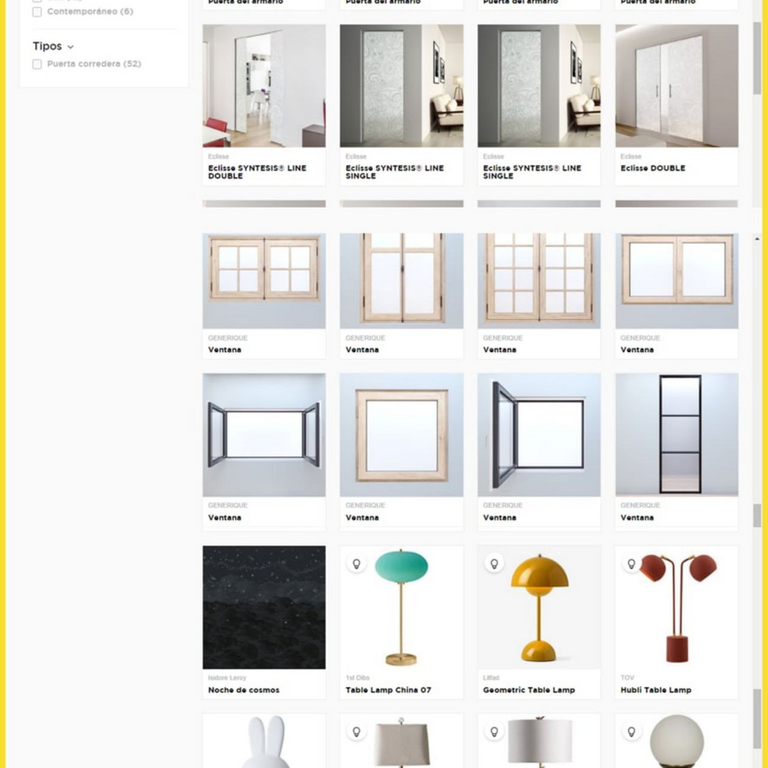
Ya elegido detalladamente que televisor colocar de todo el repertorio de productos que otorga el programa como también que tipo de pintura de pared colocar, el estilo de la cama matrimonial, las mesas de noche, lámparas, armario y puerta, solo queda colocar cada producto en su debido lugar lo más simétricamente como realistamente, para después ser visto de manera general en 3D.
Once you have chosen in detail which television to place from the entire repertoire of products that the program provides, as well as what type of wall paint to place, the style of the double bed, the night tables, lamps, wardrobe and door, it only remains to place each product in its due place as symmetrically as realistically, to later be seen in general 3D.
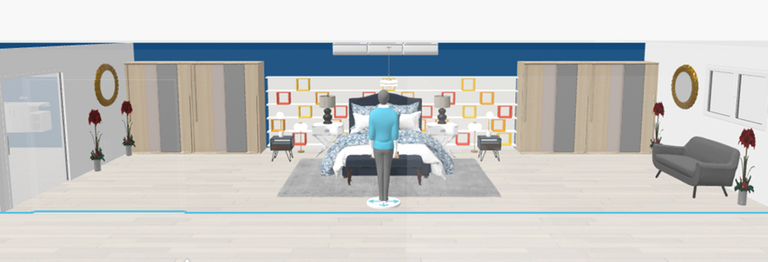
De esta forma la habitación principal tiene 3 aires acondicionados Split, 1 estante de libros, 4 armarios, 2 mesas de noche, 2 espejos, 4 flores rojas, 1 cama matrimonial, 1 ventana con vista al patio,5 lámparas, 1 mueble y 1 puerta corrediza + baño personal privado.
In this way, the main room has 3 Split air conditioners, 1 book shelf, 4 closets, 2 bedside tables, 2 mirrors, 4 red flowers, 1 double bed, 1 window overlooking the patio, 5 lamps, 1 piece of furniture and 1 sliding door + private personal bathroom.
ÁREA: BAÑO PRIVADO/ AREA: PRIVATE BATHROOM
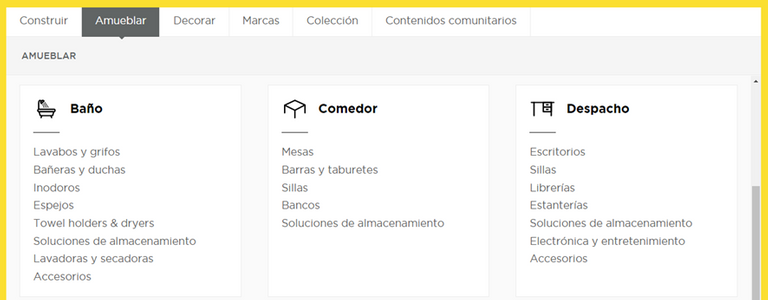
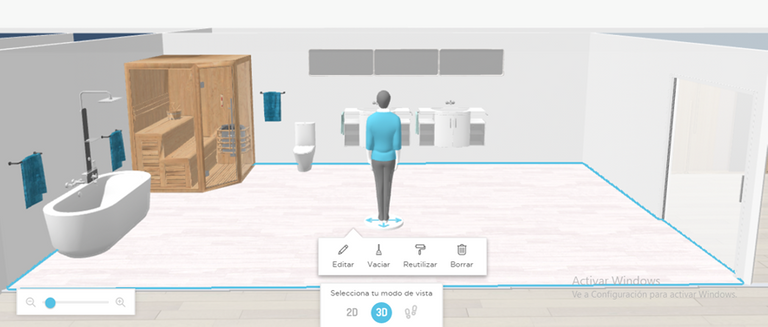
El área del baño fue un tanto más fácil de realizar ya que son objetos más grandes los que deben ir dentro de dicho espacio; como lo es la ducha colocada en la pared, una bañera, dos muebles de lavamanos
¿Por qué coloque dos muebles de lavamanos separados?
The bathroom area was somewhat easier to carry out since larger objects are the ones that must go inside said space; as is the shower placed on the wall, a bathtub, two sink units
Why place two separate sink cabinets?
La respuesta es que en mi casa somos 2 mujeres la mayor parte del tiempo a veces 4 y colocar el maquillaje de cada una es una tarea que lleva tiempo y es necesario de un espacio personal para cada quien; al colocar dos lavamanos iguales pero separados se comienza a delimitar el espacio por si solo donde 1 lavamanos será netamente para la mujer y el 2 lavamanos para el hombre.
The answer is that in my house we are 2 women most of the time, sometimes 4, and putting on each one's makeup is a task that takes time and requires a personal space for each one; Placing two identical but separate sinks begins to delimit the space by itself where 1 sink will be clearly for women and 2 sinks for men.
VISTA 3D/ 3D VIEW
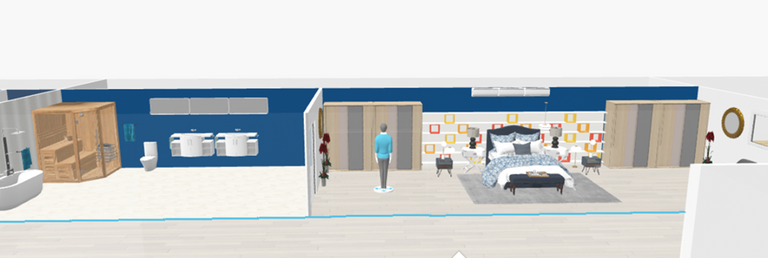
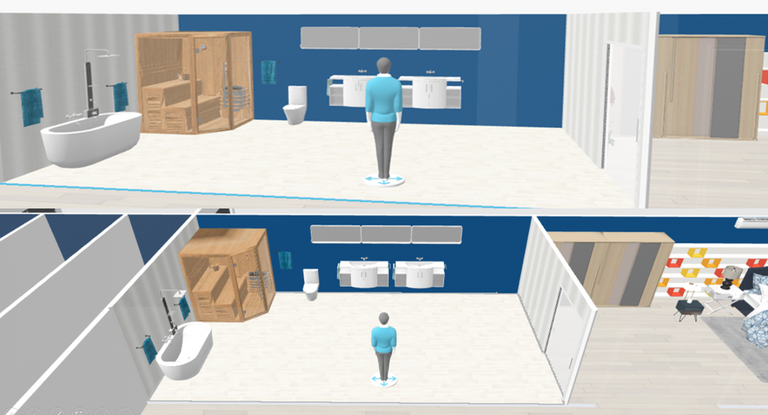
PROCESO CREATIVO DE LA COCINA/ CREATIVE PROCESS OF THE KITCHEN
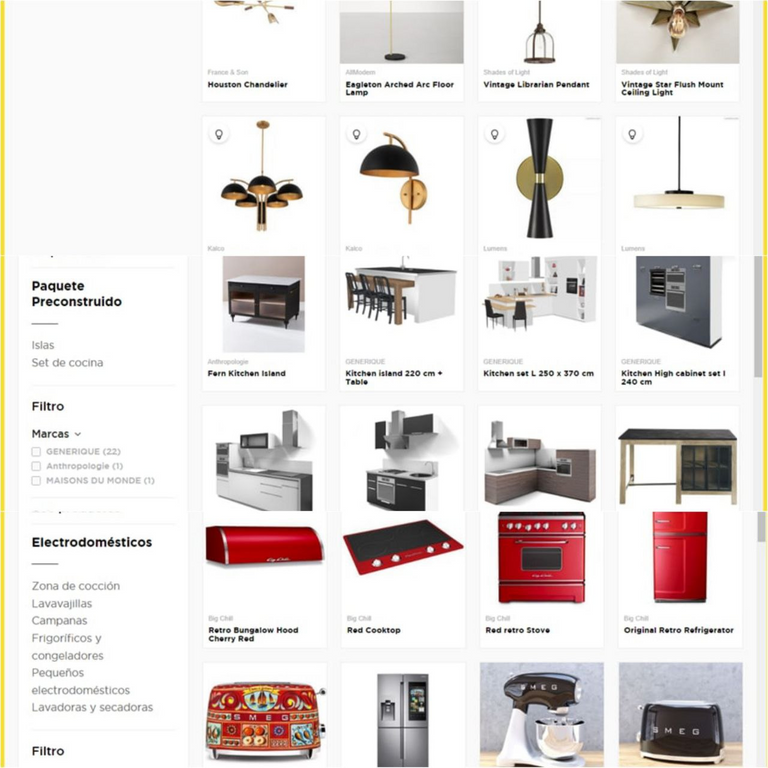
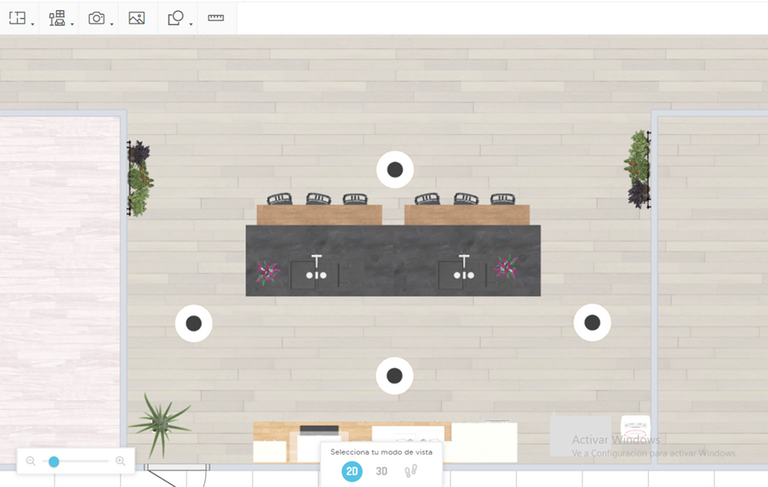
A diferencia de mi primer proyecto esta vez me fui por el lado de concepto abierto sin colocar paredes ni puertas, para la cocina descubrí que el programa tiene una categoría en la parte de Cocina llamada Paquete Pre-construido donde se encuentran las encimeras y cocinas con muebles ya unidos, esto facilito de gran manera las horas de trabajo de diseño de este espacio.
Unlike my first project this time I went for the open concept side without placing walls or doors, for the kitchen I discovered that the program has a category in the Kitchen part called Pre-built Package where the countertops and kitchens with furniture already assembled, this greatly facilitated the hours of design work in this space.
Luego solo se debía escoger que tipo de nevera colocar, la pintura, el tipo de ventana y plantas que se acoplaran con la armonía del lugar.
Then you just have to choose what type of refrigerator to place, the paint, the type of window and plants that will fit in with the harmony of the place.
VISTA 3D COCINA/ 3D VIEW KITCHEN
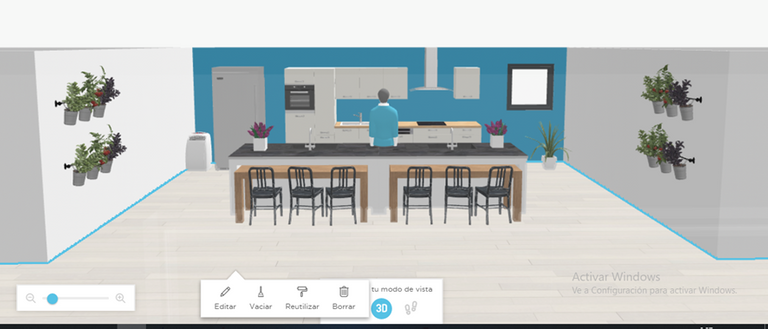
SEGUNDO RETO/ SECOND CHALLENGE
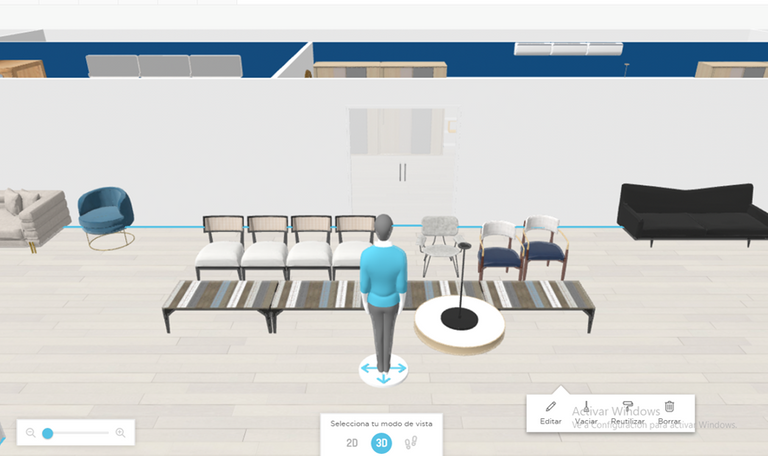
El área común de la sala de estar fue un tanto más difícil que los demás espacios a decorar, ya que son muchos los detalles en los que uno debe pensar por la amplitud del espacio; sumado a la cantidad variable de productos que ofrece el programa de Homebyme me supe encontrar un muro de obstáculo que luego logre superar.
The common area of the living room was somewhat more difficult than the other spaces to decorate, since there are many details that one must think about due to the breadth of the space; In addition to the variable number of products offered by the Homebyme program, I was able to find a wall of obstacles that I later managed to overcome.
Por lo cual llegue a reflexionar del gran trabajo que tiene que hacer un diseñador de interiores a la hora de darle carácter a un espacio colocando distintos muebles que vayan acorde con la paleta de colores que tenga o se le vaya a establecer al lugar y a su vez que todos los muebles como lámparas tengan armonía y no se vea algo totalmente disparejo o sin sentido.
Therefore, I come to reflect on the great work that an interior designer has to do when it comes to giving character to a space by placing different pieces of furniture that are consistent with the color palette that it has or is going to establish in the place and in turn that all the furniture such as lamps have harmony and do not see something totally uneven or meaningless.
En el foto superior pueden ver mi dilema existencial de que silla iba mejor con la paleta de colores de la mesa, así pase 30 minutos y luego otros 30 pensando en los muebles que colocaría a los lados, si colocar o no una chimenea.
In the photo above you can see my existential dilemma of which chair went best with the color palette of the table, so I spent 30 minutes and then another 30 thinking about the furniture that I would place on the sides, whether or not to place a fireplace.
VISTA 3D SALA DE ESTAR/ 3D VIEW LIVING ROOM
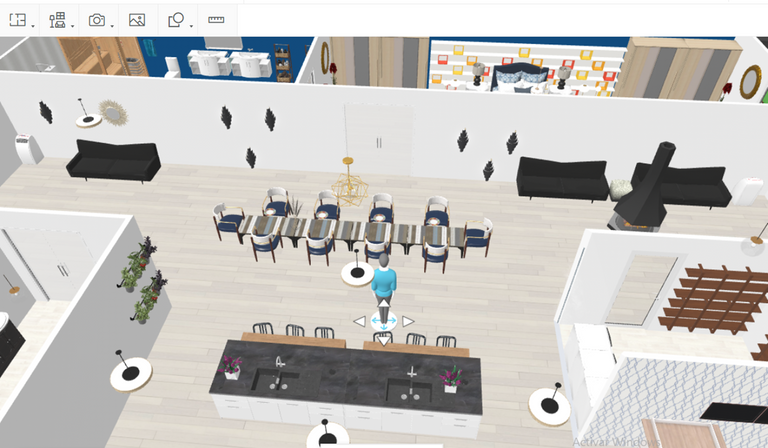
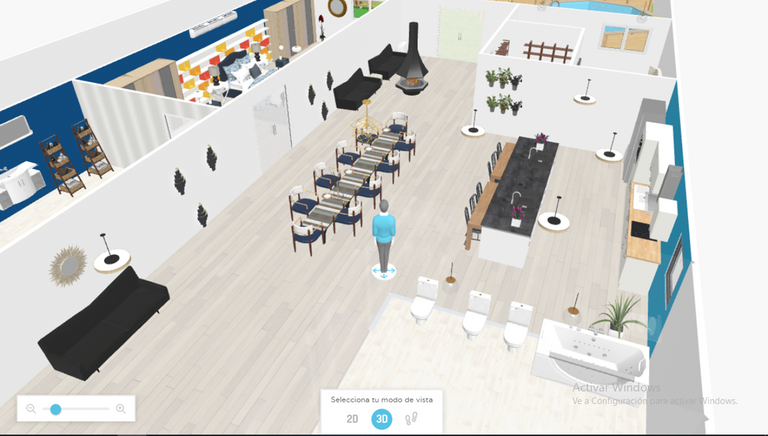
BAÑO DE INVITADOS/ GUEST BATHROOM
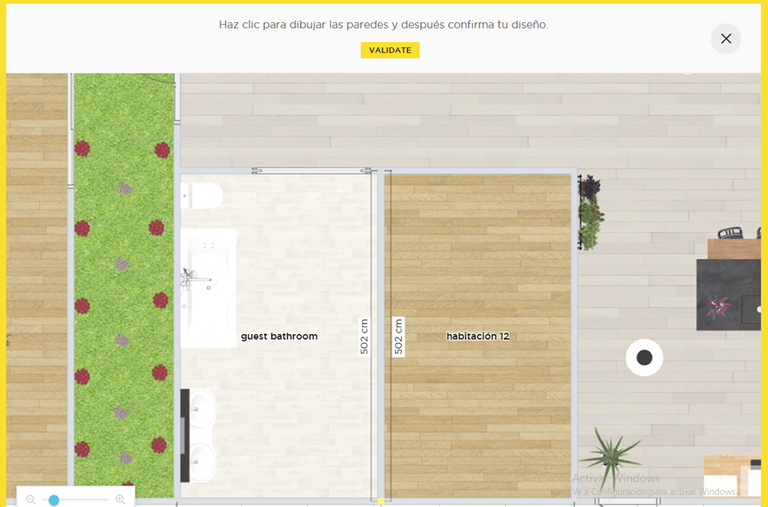
Lo que en un principio solo iba a ser 1 baño de invitados se me ocurrió dividir el espacio con una pared para así poder tener 2 baños; la razón del cambio es que si es una casa de verano y llegaran muchos invitados o familiares estos mismos tendrán hijos que correrán y querrán ir al baño de invitados, por lo cual ante ese contexto de idea establecí dos baños aunque similares un tanto diferentes.
What at first was only going to be 1 guest bathroom, it occurred to me to divide the space with a wall so that I could have 2 bathrooms; The reason for the change is that if it is a summer house and many guests or relatives arrive, they will have children who will run and want to go to the guest bathroom, so in this context of idea I established two bathrooms, although they are similar and somewhat different.
Ya que el de la derecha tiene 1 mueble más de lavamos es decir 4 lavamanos y 3 inodoros, como 1 bañera. El de la izquierda además de la bañera tiene 1 ducha instalada en la pared.
Since the one on the right has 1 more sink cabinet, that is, 4 sinks and 3 toilets, like 1 bathtub. The one on the left, in addition to the bathtub, has 1 shower installed on the wall.
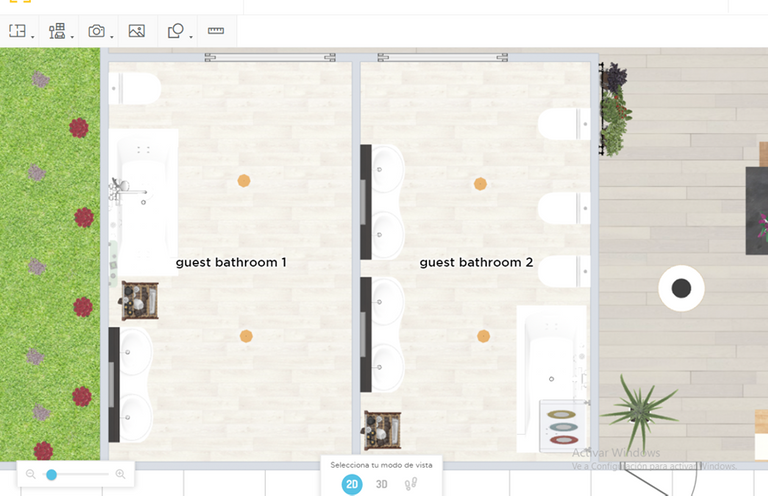
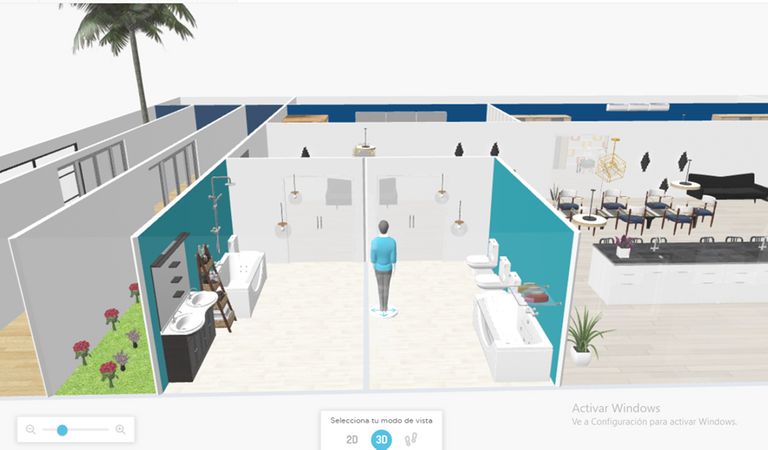
CUARTO DE LAVADO / LAUNDRY ROOM
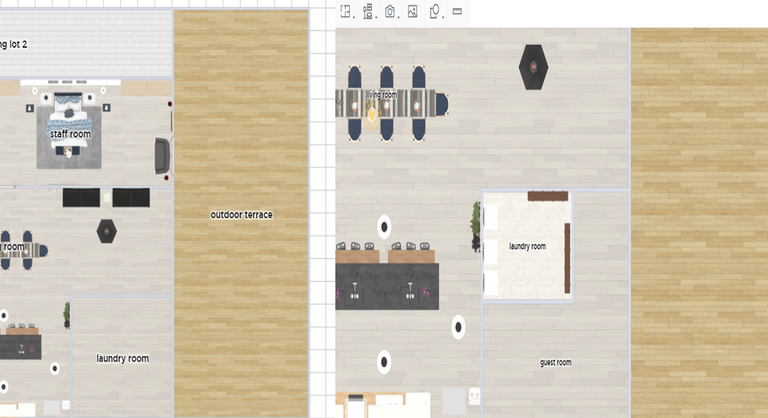
De la misma manera que me paso con el baño de invitados me paso en con la zona de lavado ya que, al detenerme por un segundo a ver el plano, me di cuenta que solo se necesitaba el espacio justo para unas cuantas lavadoras secadoras y unas estanterías para guardar la ropa.
In the same way that happened to me with the guest bathroom, I happened with the laundry area since, when I stopped for a second to see the plan, I realized that just enough space was needed for a few washer dryers and a few shelves to store clothes.
Por lo cual delimite el espacio colocando dos paredes y con el espacio restante cree una habitación de invitados.
Therefore, delimit the space by placing two walls and with the remaining space create a guest room.
Para la habitación de invitados coloque una cuna para bebes de color negro; 1 mueble para colocar las cosas del bebe y los invitados, 2 televisores por si los padres quisieran colocar programas para niños pequeños y por el lado de la entrada esta un mueble de cuero que considero personalmente los más relajantes, como otro televisor pantalla plana para que los padres puedan ver películas de terror o misterio sin despertar o quitar el programa que escuche él bebe en su área y a la misma vez tener un momento íntimo.
For the guest room, place a black baby crib; 1 piece of furniture to place the things of the baby and the guests, 2 televisions in case the parents wanted to put programs for small children and on the side of the entrance there is a leather piece of furniture that I personally consider the most relaxing, like another flat screen television so that parents can watch horror or mystery movies without waking up or removing the program that the baby listens to in their area and at the same time have an intimate moment.
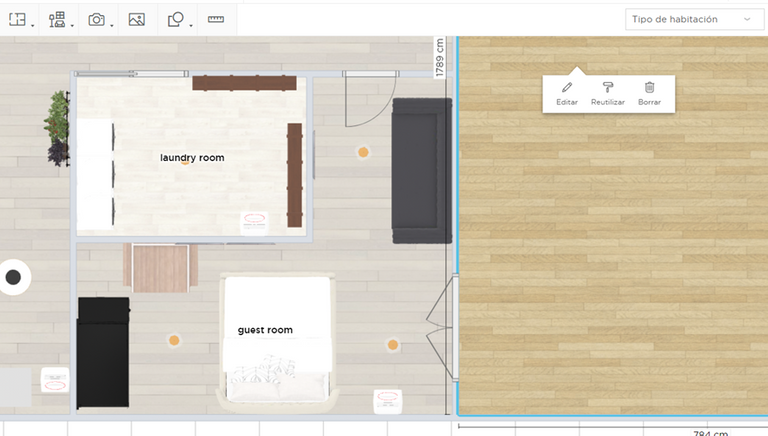
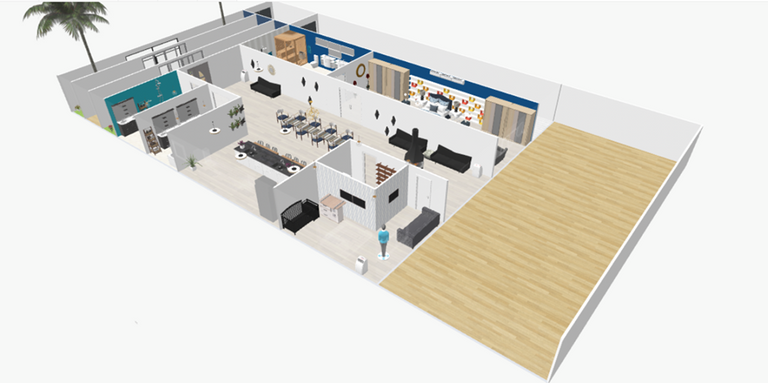
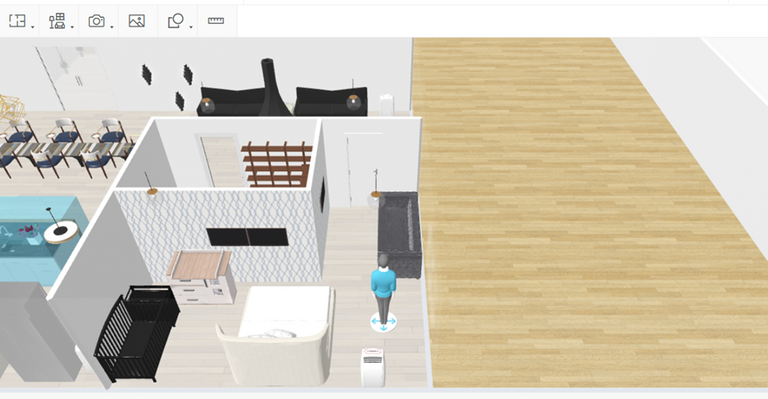
ESPACIO EXTERIOR / OUTER SPACE
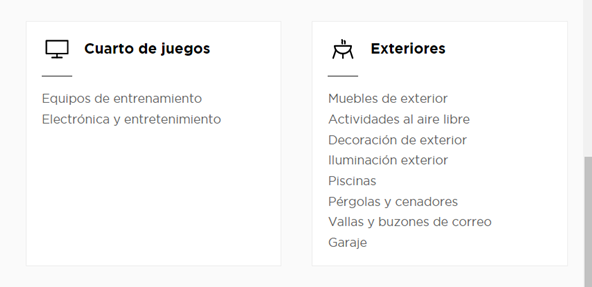

Creando este último espacio de mi proyecto me divertí mucho ya que coloque todo lo que siempre habría querido para este estilo de casa vacacionales, como 2 piscinas 1 rectangular y otra circular, 1 mesa de billar, 1 parrillera, 1 horno de leña para realizar pizzas, 1 babyfoot zizou y sillas de maderas plegables como unas hermosas sillas azules, todo lo antes mencionado colocado en césped natural.
Creating this last space of my project I had a lot of fun since I placed everything I would have always wanted for this style of vacation home, such as 2 swimming pools, 1 rectangular and one circular, 1 pool table, 1 barbecue, 1 wood-burning oven to make pizzas , 1 babyfoot zizou and folding wooden chairs like beautiful blue chairs, all of the above placed on natural grass.
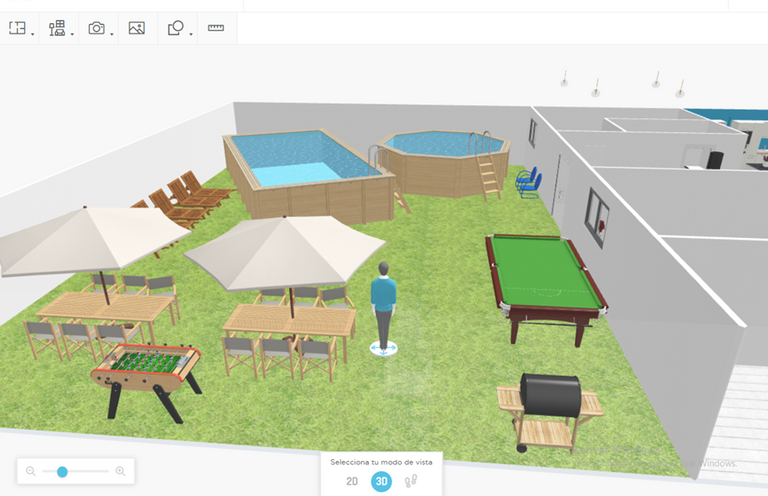
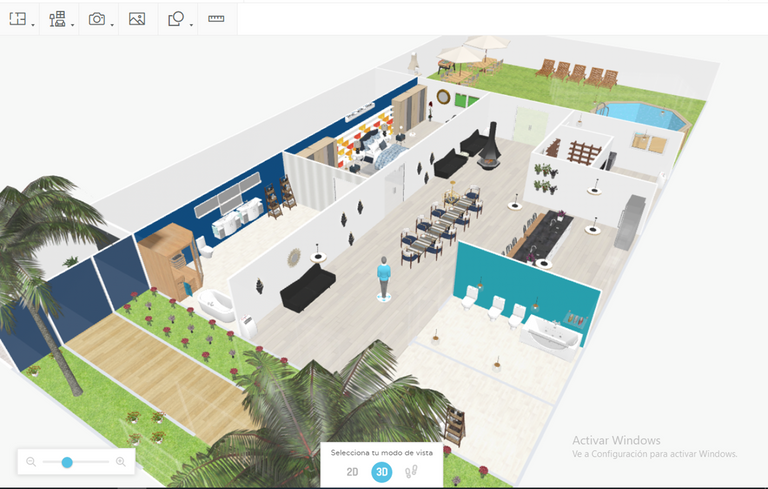
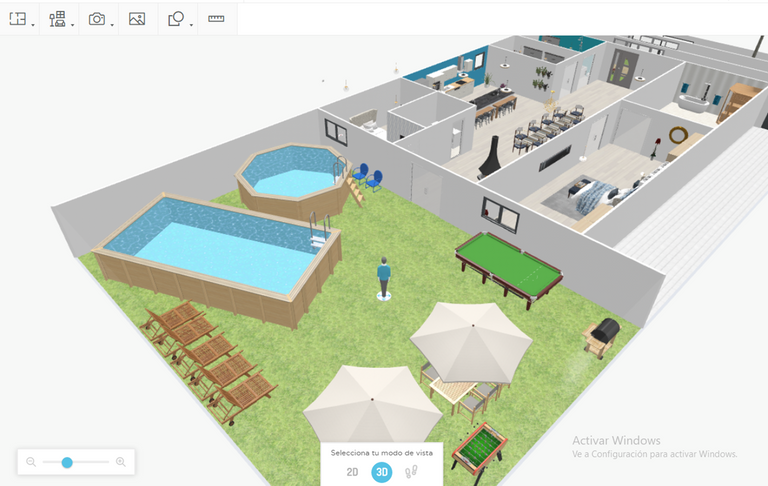
NOTA: Programa utilizado para la realización del proyecto Link
Aplicación utilizada para realizar collage INSHOT.
Aplicación para edición de fotos PowerPoint.
NOTE: Program used to carry out the project Link
Application used to make INSHOT collage.
PowerPoint photo editing app.
Traductor utilizado: Link