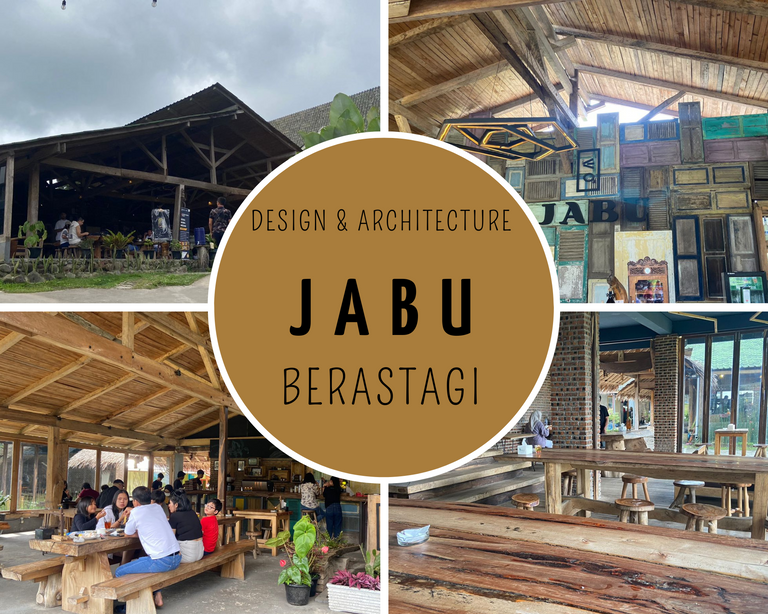
Hello everyone, how are you guys today? I hope and pray that all of us will always be given health and happiness in living this life. We know, as humans, we will face lots of problems and challenges in our lives, be it career, love or finance. However, I'm sure we will be able and able to solve the problem without having to run away from responsibility.
Finally, I'm back to the Architecture+Design Community to share stories about my experiences, impressions or criticisms of the architecture and design of a building. In some of my content and writing in this community, I often discuss the design and architecture of coffee shops, cafes and restaurants. The food and beverage industry is very interesting for me to discuss, because it changes very quickly and the way they provide a different experience for prospective customers. Listen on, my story this time.
Jabu Berastagi Café and Restaurant
A few weeks ago, my family and I went to Berastagi District which is in Tanah Karo Regency, North Sumatra – Indonesia. Berastagi District is one of the areas located in the hills with an altitude of 1200-1300 meters above sea level and is one of the districts and a favorite place for people from Medan City to go on holiday. The distance from Medan City to Berastagi is only about 67 km, or two hours away by car.
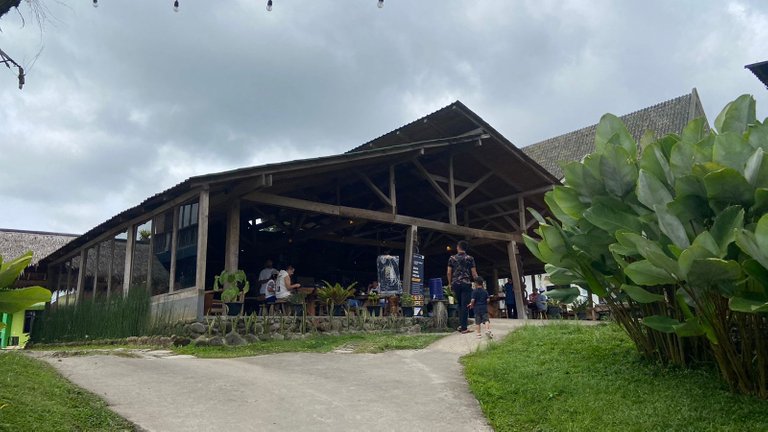
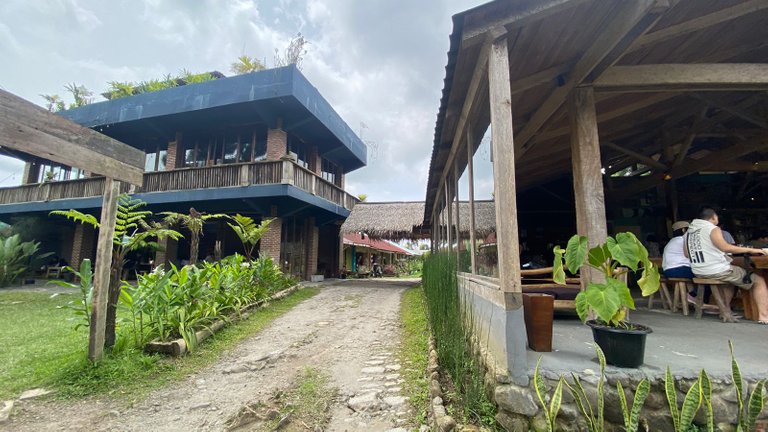
In the past, people came to Berastagi District to enjoy the cool air, views or relax in villas and hotels. Currently, the culinary industry in Berastagi is starting to stretch and create many creative and innovative cafes and restaurants. I still remember, dozens of years ago
when we were children to teenagers, in that era our family always brought food from home because we were always confused about finding halal and delicious restaurants there. Currently, there are many restaurants, cafes or coffee shops that offer different culinary experiences. One of them is Jabu Berastagi Café and Restaurant (hereinafter I will shorten it to Jabu Berastagi).
Jabu Berastagi is located on Gundaling Street, Berastagi District – Karo Regency. The location of Jabu Berastagi is in the same complex as the villa of the Indonesian railroad company. The word "Jabu" comes from the karo language which means home, and can Jabu Berastagi be a place as comfortable as our own home?
United With Nature
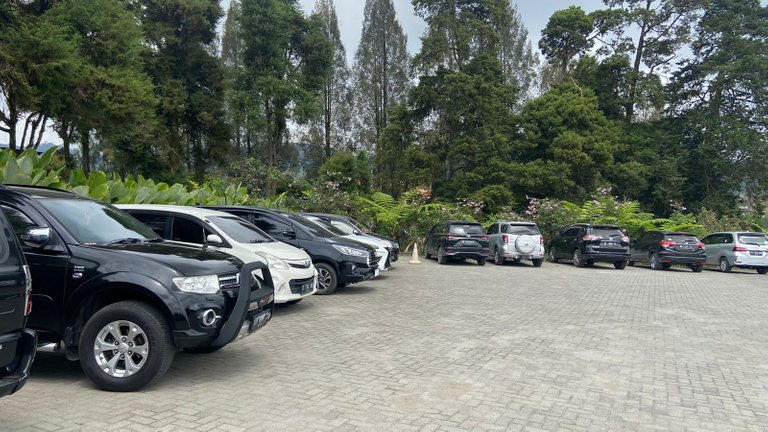
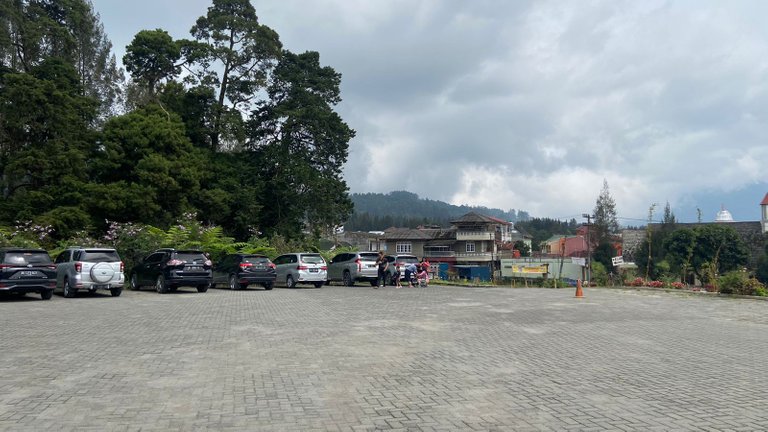
Jabu Berastagi is in a large open area. The parking area is also wide and surrounded by many parks. On weekends, Jabu Berastagi will be very crowded with visitors, especially local tourists. One of the things that makes Jabu Berastagi interesting for Berastagi is because this restaurant uses a unique, traditional concept and blends with nature. There are several parts of Jabu Restorant that we can discuss.
I started from the main building first, which is at the front of Jabu Restorant. The building of Jabu Restorant uses the concept of a traditional semi out-door room. Choosing a building concept like this is perfect for a café or restaurant in a cool area like Berastagi District. We don't need to use indoor room with air conditioner. Visitors can enjoy the cool mountain breeze.
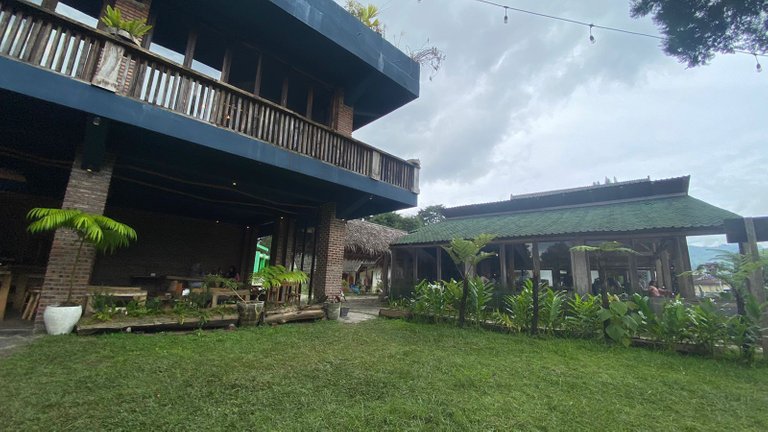
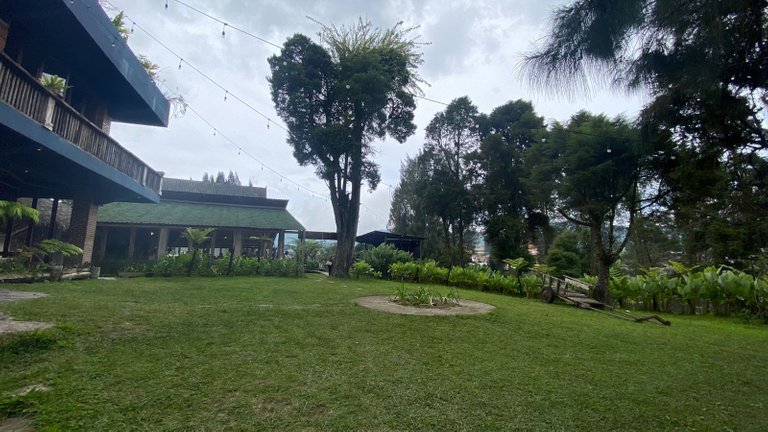
In addition, Jabu Berastagi has the concept of back to nature and very good use of the environment. Instead of making one restaurant with a large room, Jabu Berastagi has made two separate places so that the development process from Jabu Berastagi does not have an impact on environmental damage.
Heritage
Back to this semi-outdoor concept, at Jabu Berastagi we are not confined to one room. The green and fresh scenery around this restaurant makes us feel at home sitting in Jabu Berastagi. In my opinion, this concept is very important, because if a cafe or restaurant creates a closed room, then the vision and field of view are limited to that one building. Jabu Berastagi makes it more natural and blends with nature.
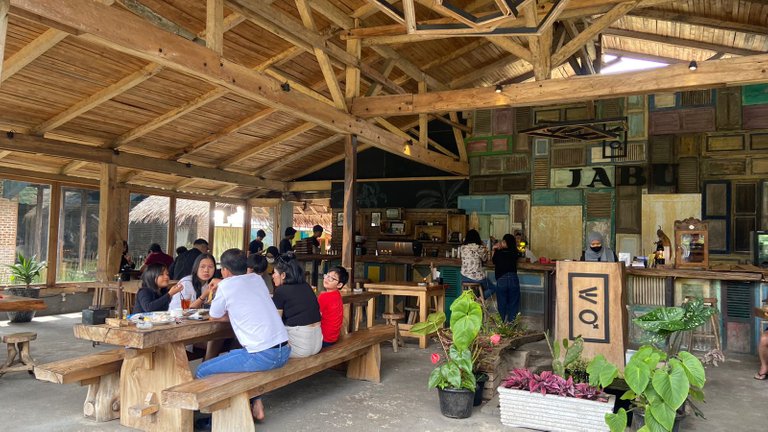
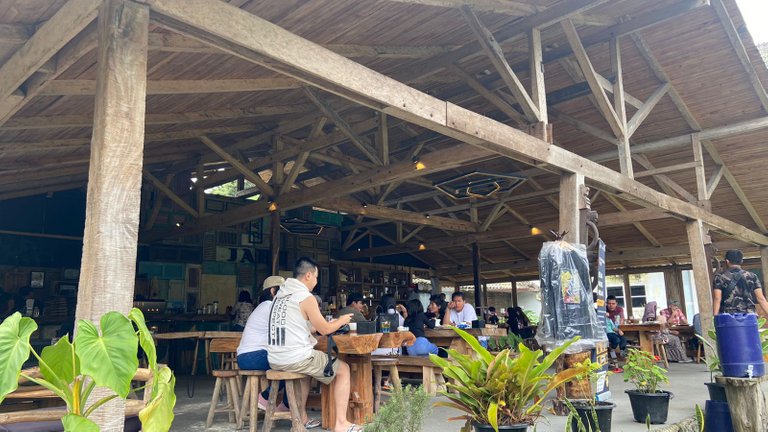
The first building I visited was a bar and coffee shop area. The concept of this building is like a house on stilts with materials using wood. We can see pillars, roofs, and lots of ornaments using wood. Apart from that, the table and chair furniture also uses wood furniture which is very aesthetically pleasing.
This room is a favorite of many visitors here, because when sitting here, we get the best spot to observe the surrounding area from Jabu Restorant. In addition, people like to sit in this place because the cashier and bar counter make it easier for them to order and pay for their orders.
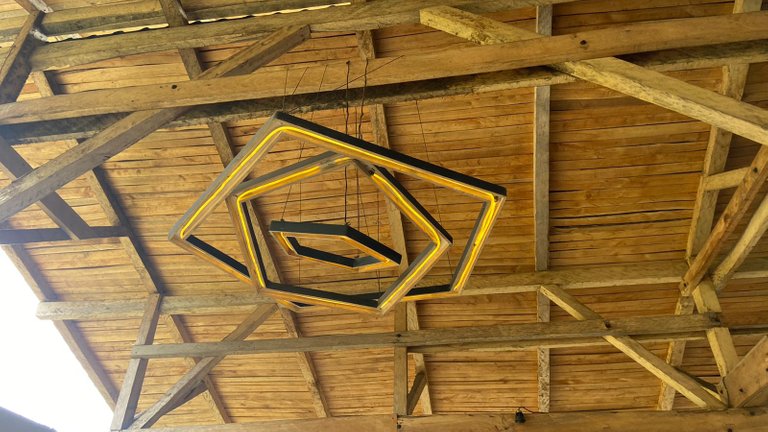
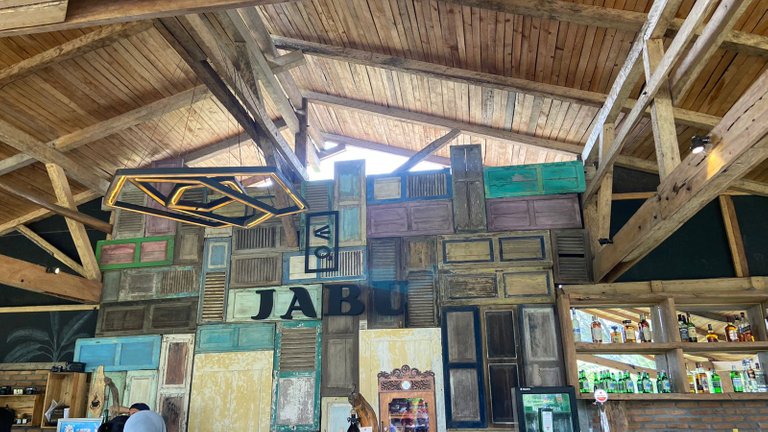
Talking about the bar table at Jabu Berastagi, we will see a very unique wall design that is the background for the bar table. Part of the walls were corroded using classic old wooden windows. From the information I got, dozens of these wooden windows came from the remains or debris of houses destroyed by the Sinabung volcanic eruption in Karo Regency. The owner of Jabu Berastagi m collects the windows since the eruption tragedy in 2013 and displays these wooden windows as heritage and a reminder of the tragedy of that natural disaster.
Bonfire
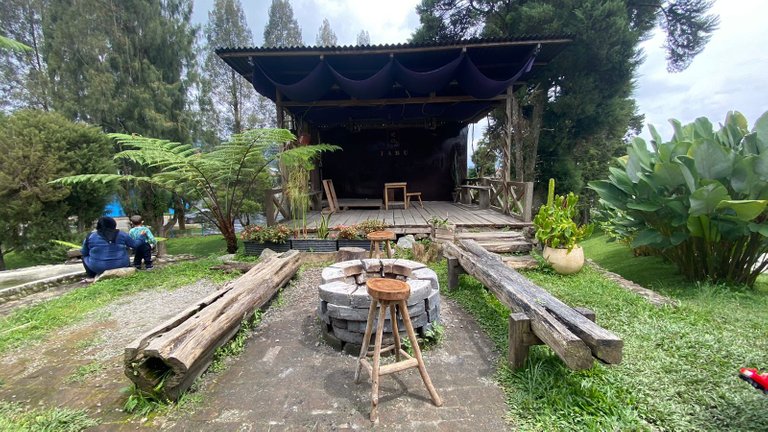
Before we see other rooms and buildings from Jabu Berastagi. In the front area, we will see a small 3x3 meter building made of wood like a stage. Here, every weekend there is live Karo ethnic traditional music which will be performed every Saturday and Sunday night. At the front of the stage there is also a spot for making a bonfire for visitors who want to enjoy the night at Jabu Berastagi.
Two Floor Building
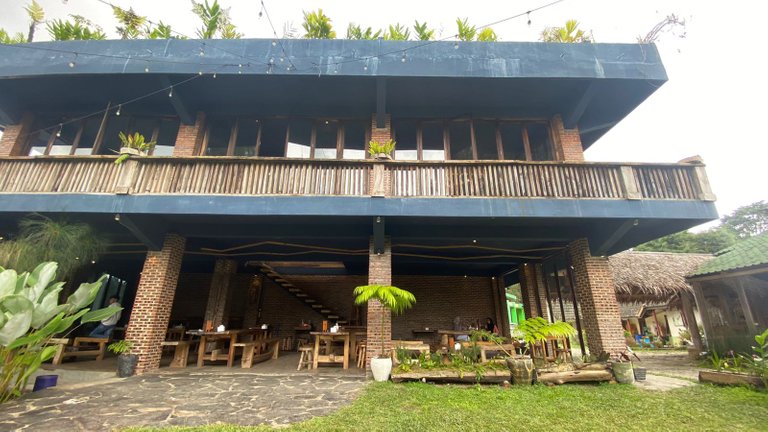
Next, I'll take you to another part of the building from Jabu Berasti Café and Restaurant. If in the first building we will see a natural design and architecture with a very strong, beautiful and aesthetically pleasing wood concept. The second building from Jabu Berastagi is slightly different.
The building consists of two floors, both of which are used as part of the restaurant. The building uses stone and concrete materials, with a semi out-door concept. If wood is the main material of the first building. This building uses the exposed brick concept. The concept of the wall uses natural bricks without cement plaster. Such a wall concept gives a classic and luxurious impression to the building. We also get a strong impression of the building.
Besides giving a classic impression. Buildings that use exposed brick also get a natural impression. Moreover, Jabu Berastagi is surrounded by parks and green hills, making buildings and the natural environment seem to complement each other. Moreover, the wall pillars also use the same concept to make a very cool unit.
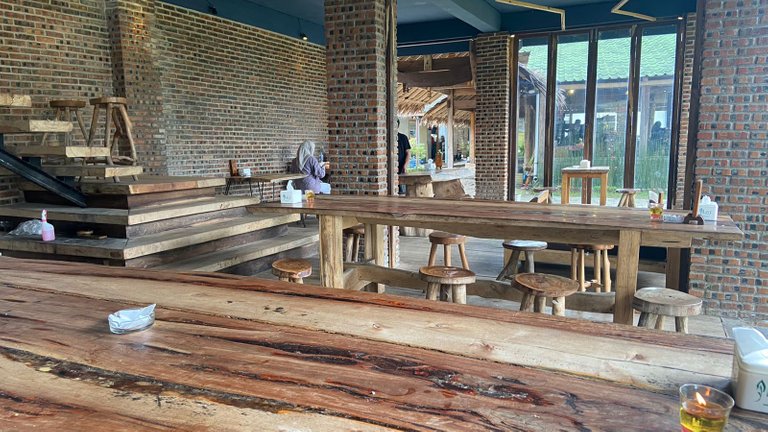
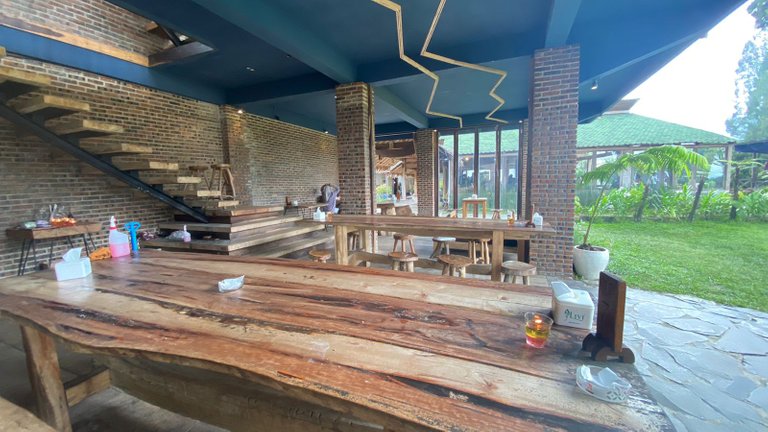
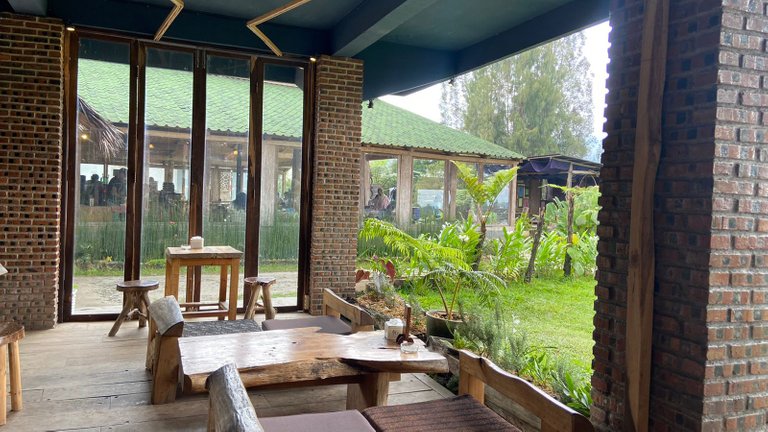
To complete the classic impression and nature of this building. Jabu Restaurant also chooses beautiful and aesthetic wooden furniture. Judging from the number of seats and the size of the long table. This room seems to be specifically for visitors with large groups (6-10 people). It seemed appropriate, because when I came there were three groups of visitors (including me) with 7-9 people in each group.
Before i forget, i can't visit the second floor of this building because it's under renovation. But if you pay attention, the wooden stairs are very cool. The wooden staircase looks luxurious and elegant.
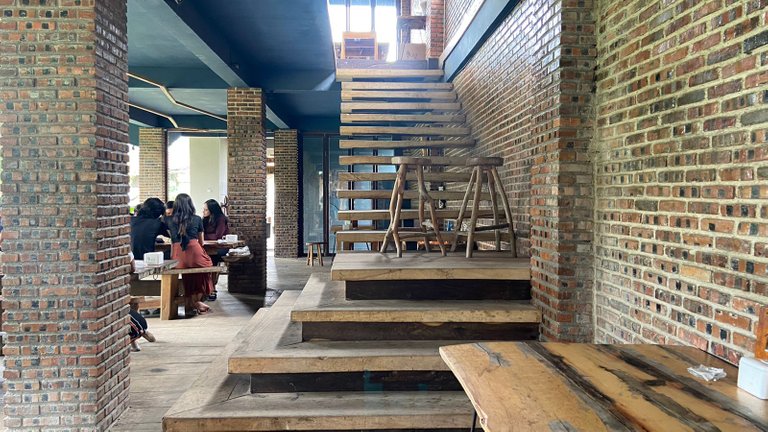
Knowledge of the types of visitors who come to a restaurant is very important for business owners. Jabu Berastagi Café and Restaurant understands and knows that the majority of visitors who come are groups of more than four people. Because of that, seating spots for two people are very few filled. One more thing, the reason people come to Jabu Berastagi might be the same as me. It's always nice to come to a place that can combine interesting design concepts and architectural crew and beautiful landscapes.
That's all my story this time, see you next time.

Call me Isdarmady, because I have a full name that is very long, namely Isdarmady Syahputra Ritonga. I am a head of the family who work as Farmers Vegetables Hydroponic and Consultant Hydroponics, sometimes I also sell coffee from various regions in Indonesia.
I have expertise dispensing coffee with a variety of techniques and tools brewing, because I have the desire to make a coffee shop with hydroponics as centerpieces. Help me realize that dream.
Thanks for read, vote, re-blog and support me in Hive. Maybe god will reward the kindness, let’s success together.
