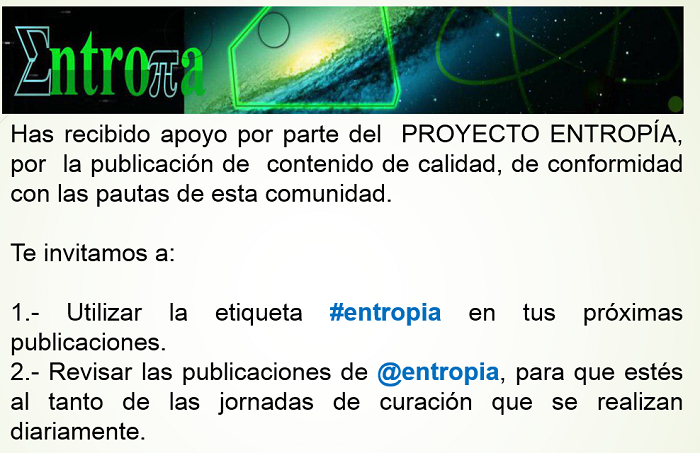In the heart of the city, sheltered from the hustle and bustle, is Isena, a health institute of the state of Aragua. The building that houses this institution belonged to Doña Amelia Dolores Núñez de Cáceres, wife of the dictator Juan Vicente Gómez, and was built in 1972 by the French engineer André Pottel with a Sevillian style. Today I want to talk to you about the architecture of this building, which is currently the Senology Institute of Aragua, a health institution for women with breast cancer. I personally love this building, since I had the opportunity to work in that place and I always admired the beauty and peace that is breathed inside.
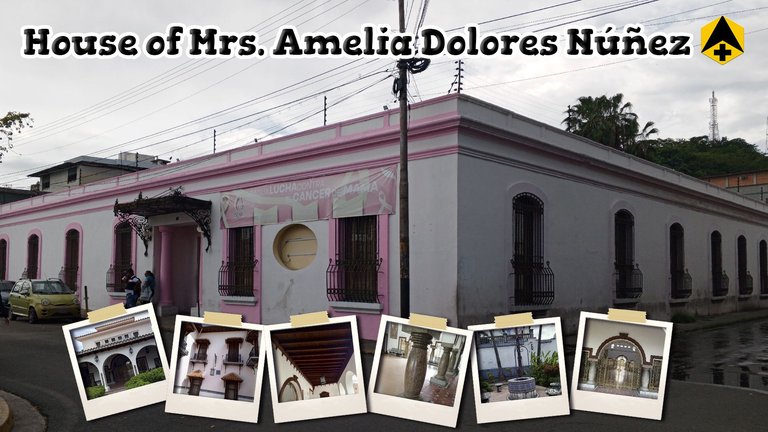
This building is one of the jewels of civil architecture in the country. Its facade, although simple, hides a fascinating interior. The smooth walls and the cornice of lines stand out with large windows protected by grilles with stylized motifs. The decorative elements found in this building are, in my opinion, what makes it really special and worthy of admiration. Because of its location, the facade is a bit neglected, despite the great care that is given to it. However, its interior is another story.
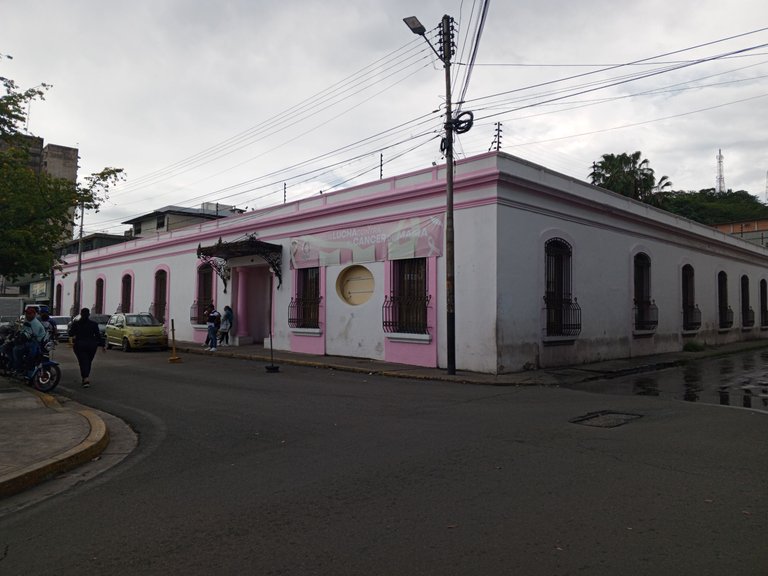

The house is organized around two interior courtyards. Upon entering, we find a rectangular garden that generates wide corridors. The center of the garden is guarded by small shrubs that protect a small tiled fountain. The structure bordering this garden is surrounded by semicircular arches, which gives a significant sense of spaciousness.
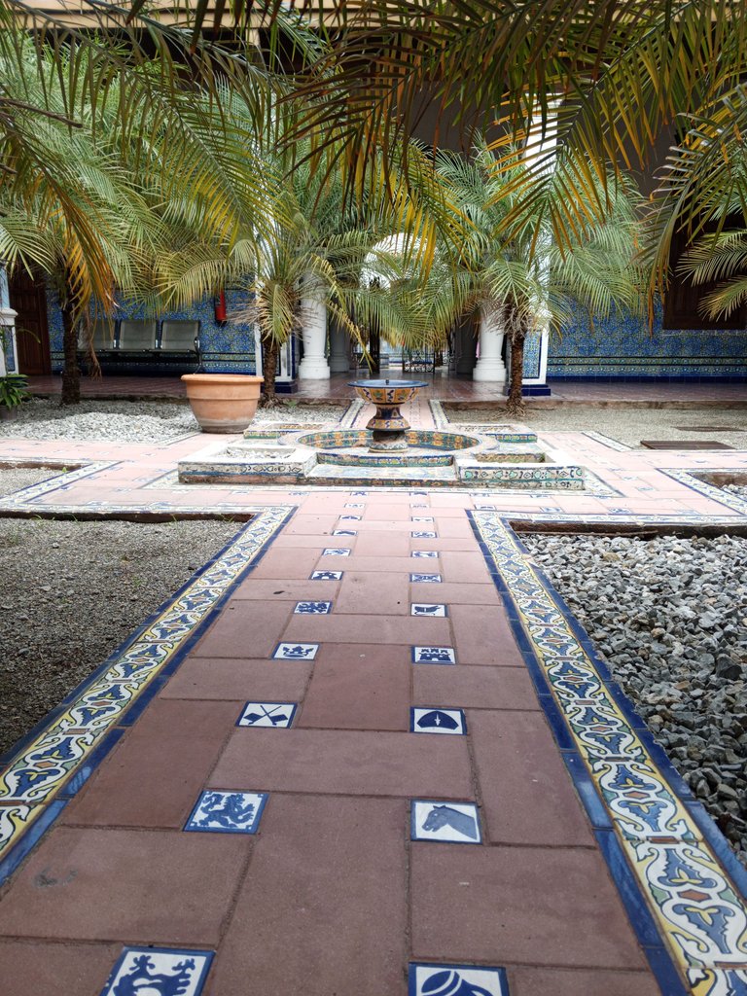
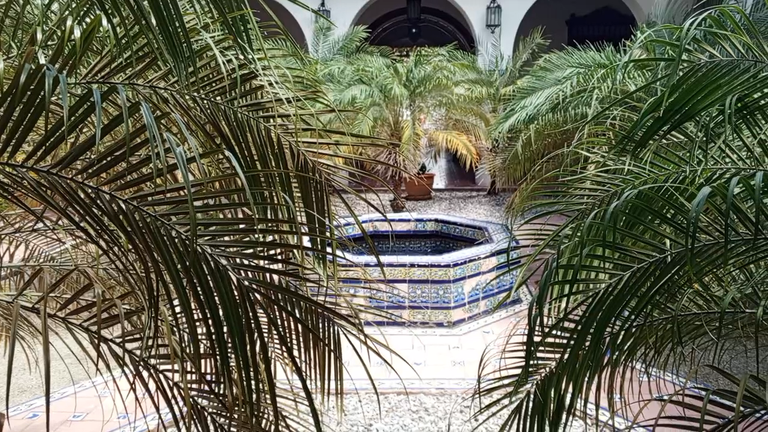
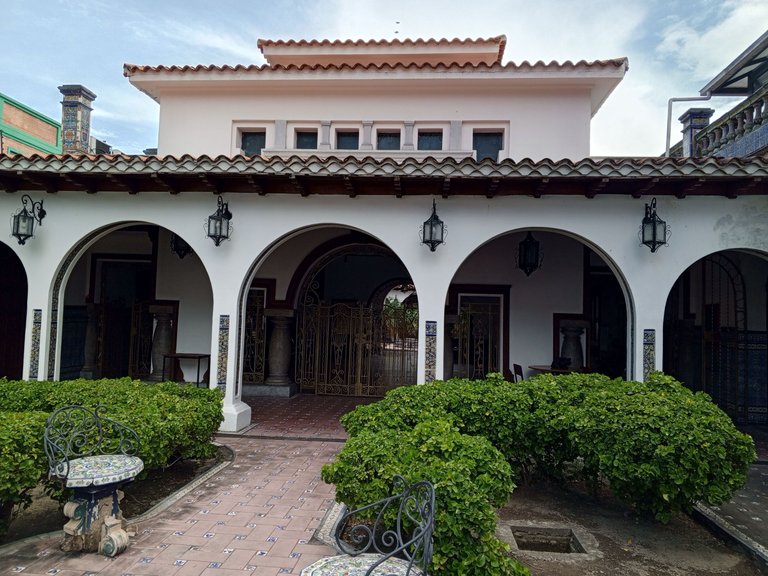
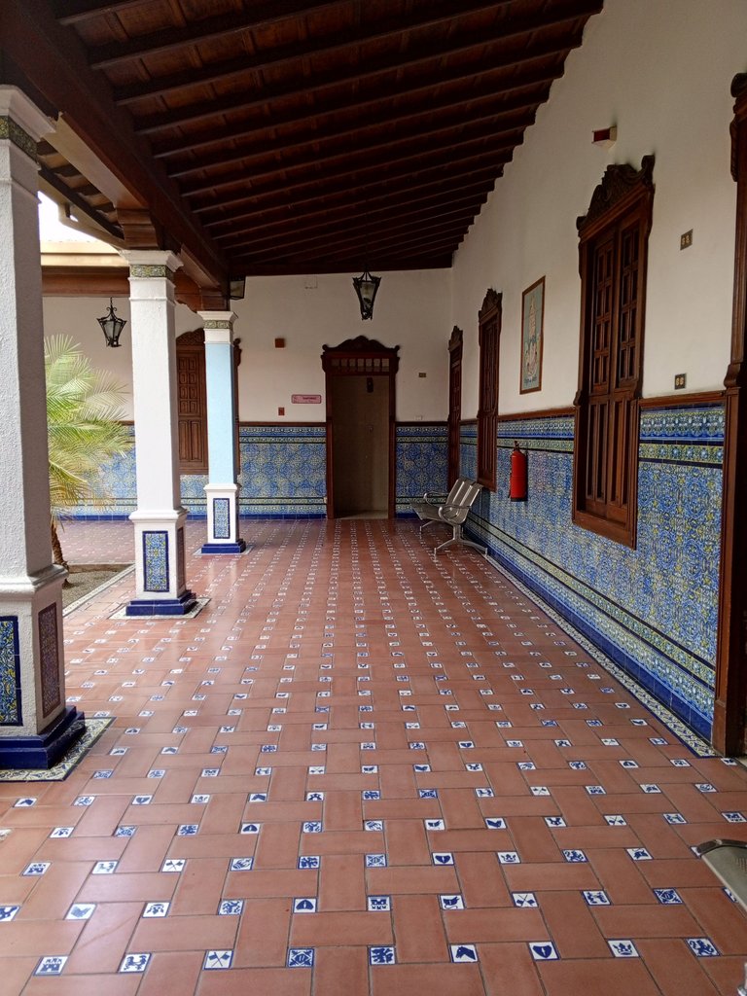
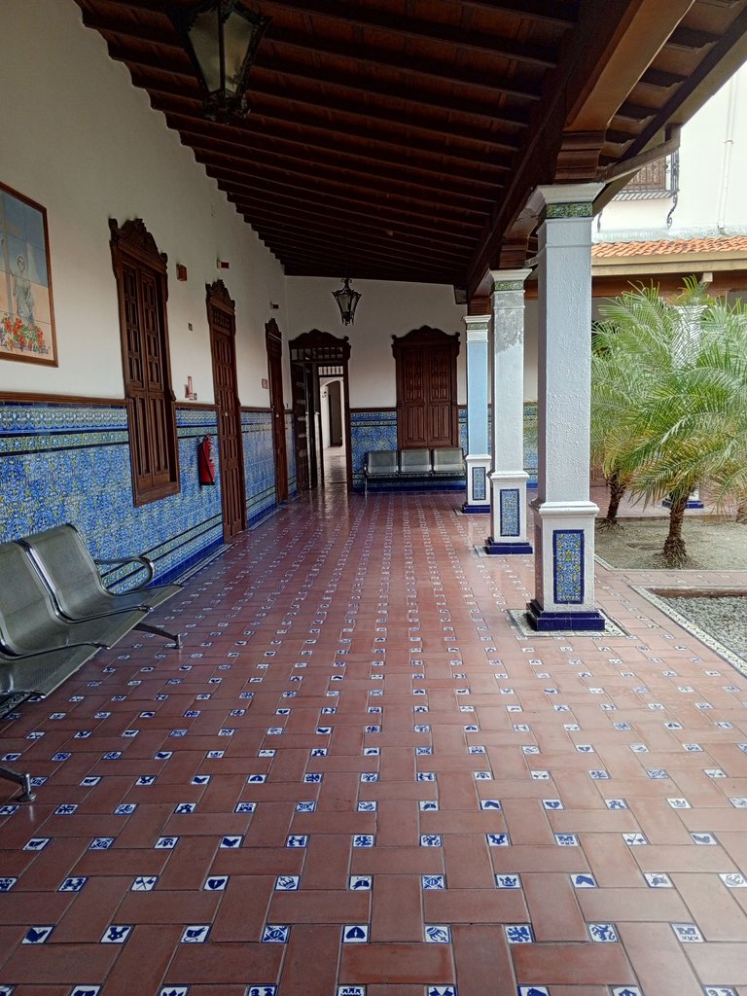
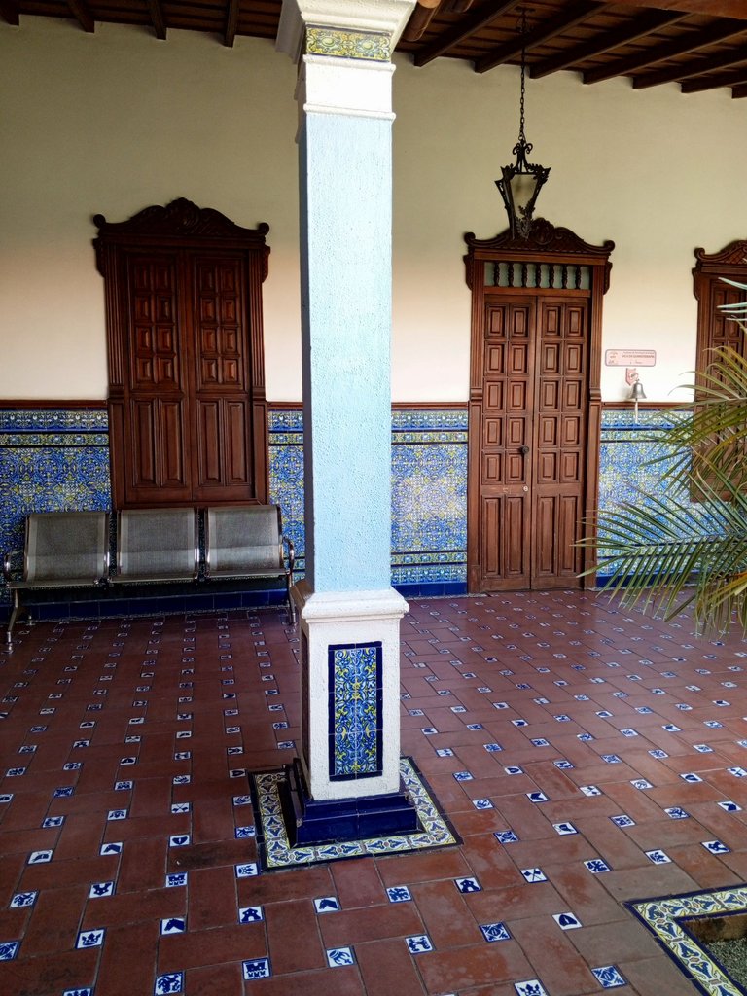
Following the path, we find a spacious hall with low polished granite columns and ironwork with stylized motifs of flora, circles and rectangles. In the upper part of the hall, there are Art Nouveau stained glass windows that, being placed in the highest part, contribute to the feeling of spaciousness in terms of height.
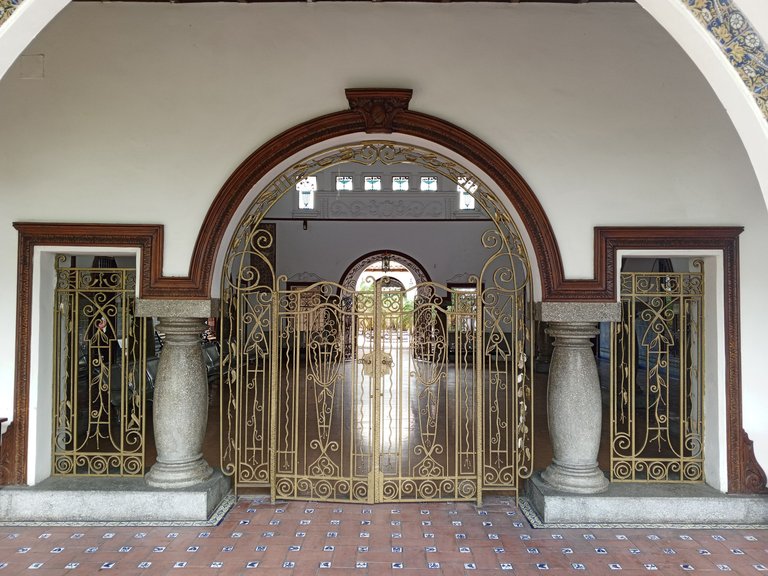
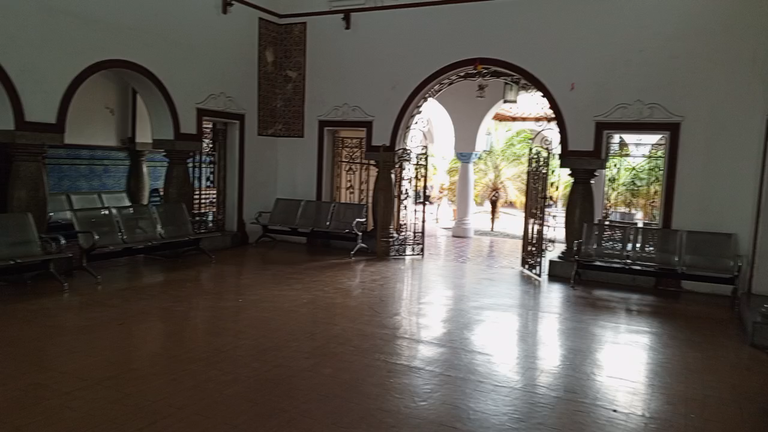
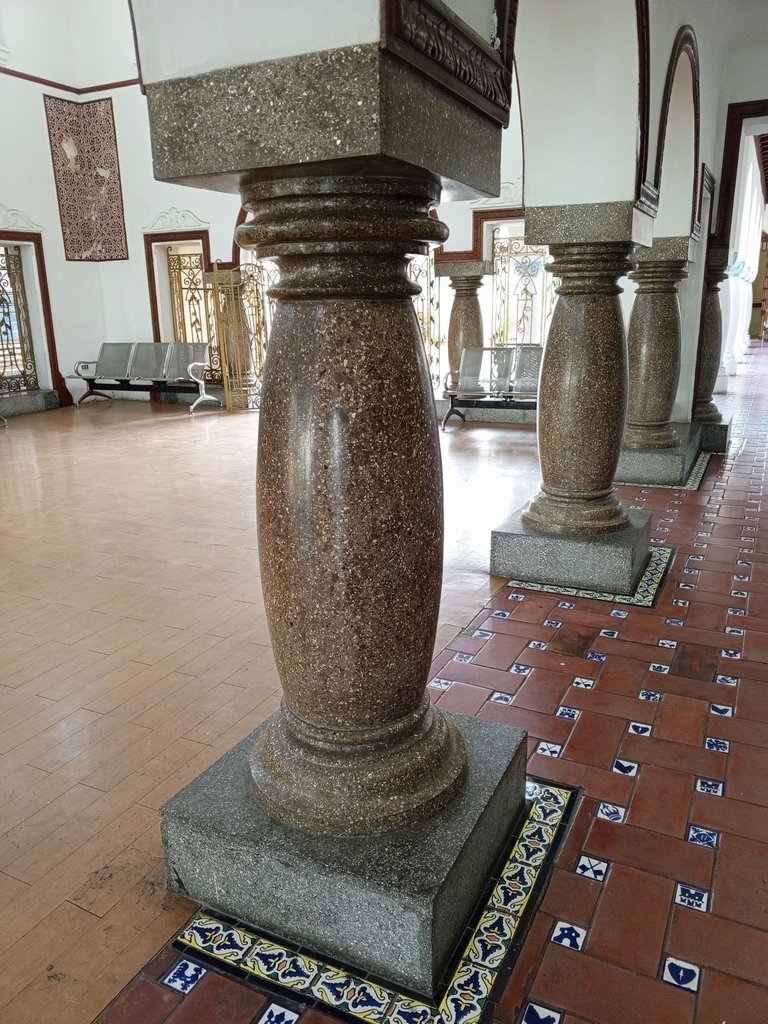

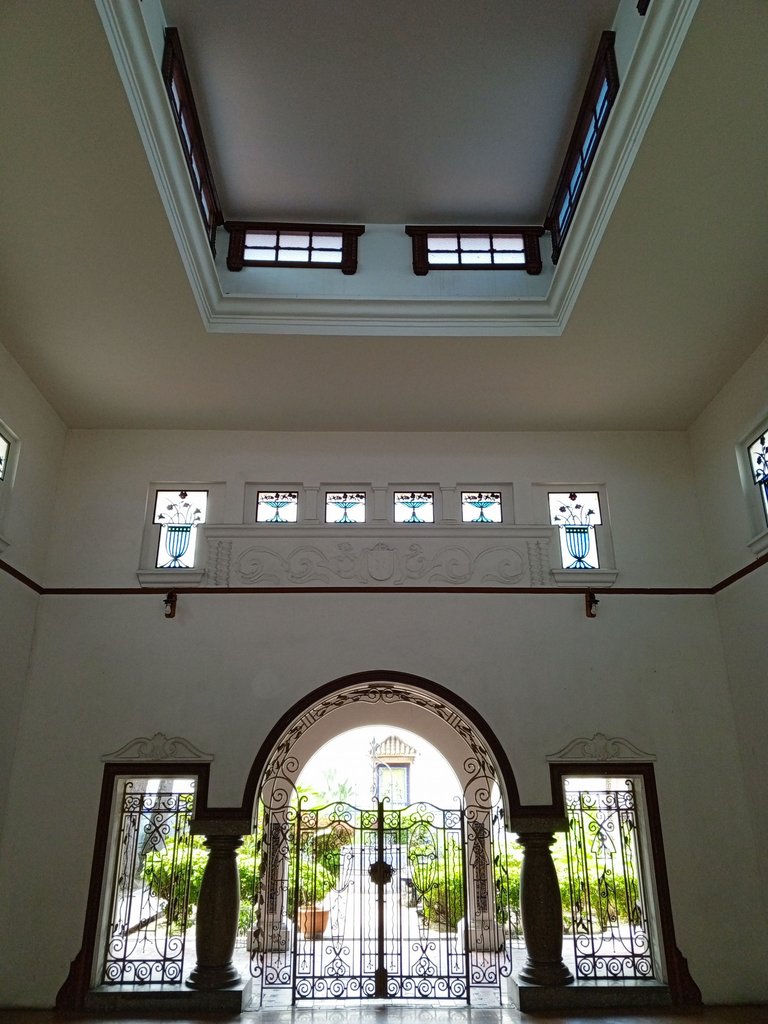
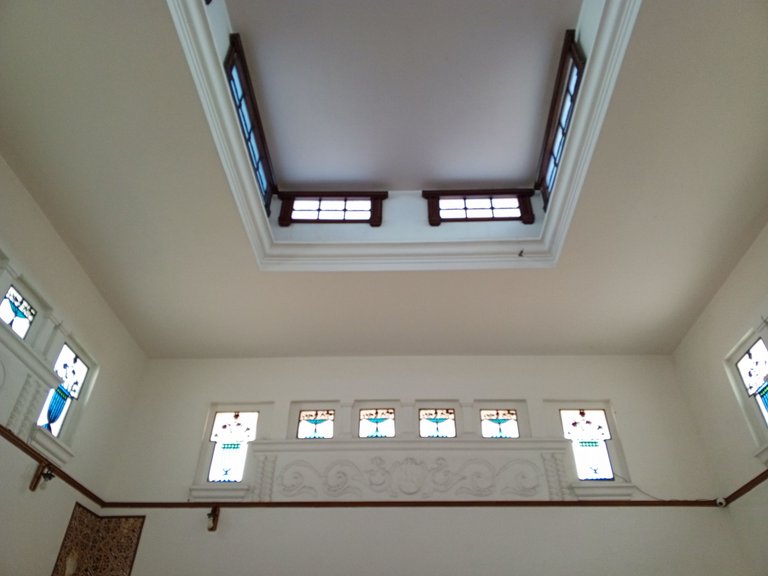
Behind this hall, we find another garden, this time circular, where a water well stands out in the center with ironwork and tile decorations, surrounded by cement benches with iron backs and cement decorations, all guarded by abundant plants. This place is ideal to disconnect from what is happening outside, offering a surprising serenity in the heart of the city.
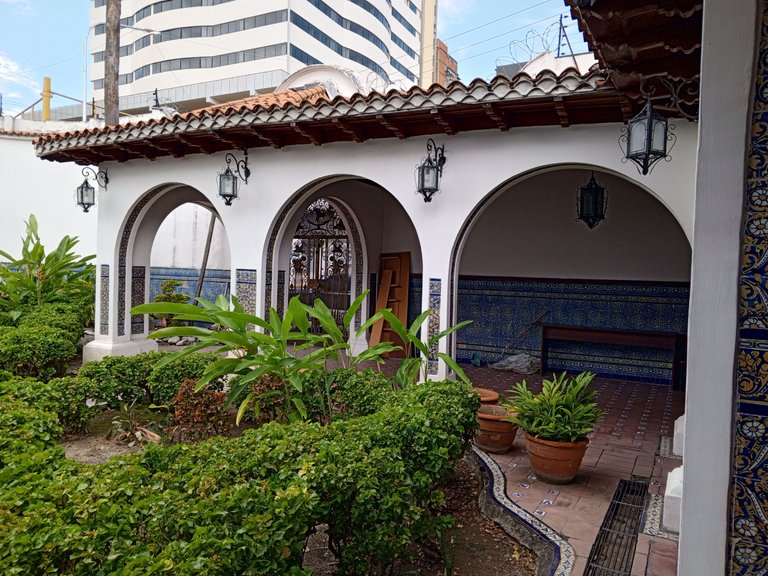
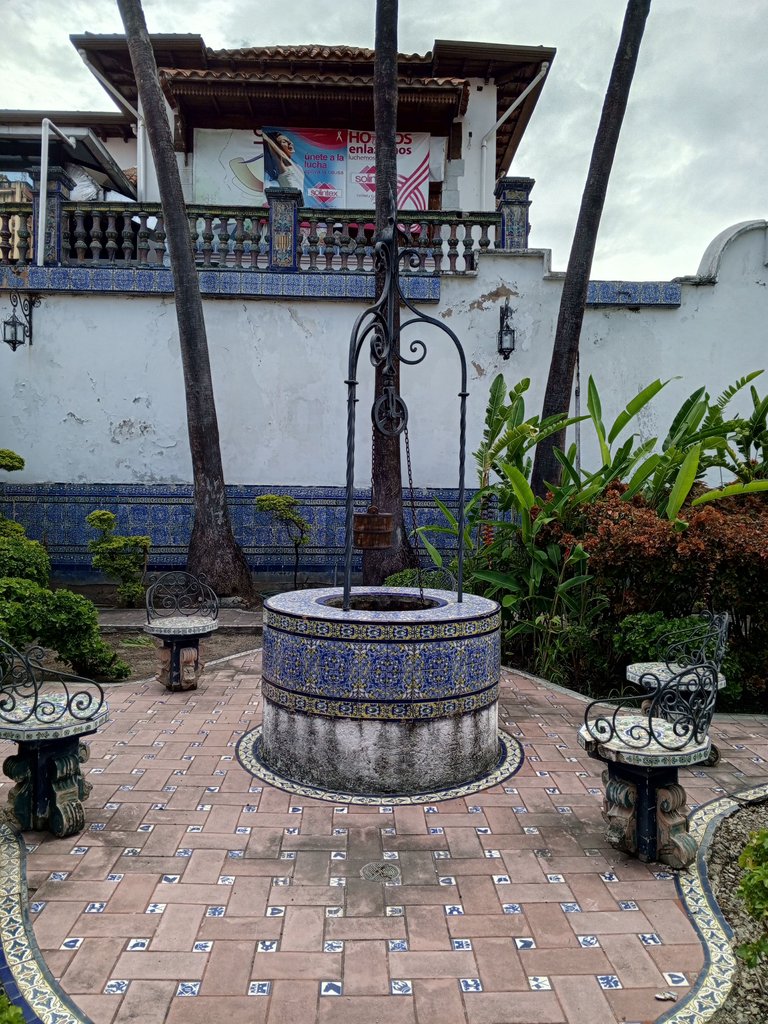

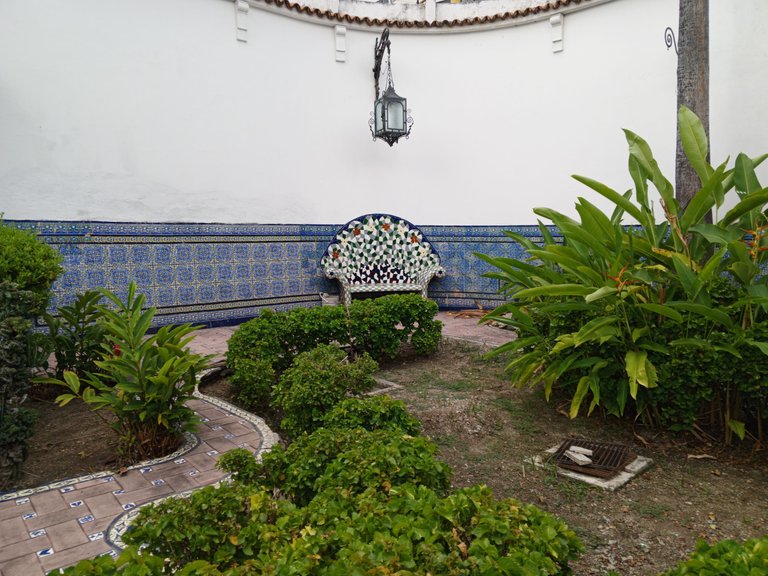
The next courtyard houses the two-story structure. This second patio is similar to the first garden, with large windows and fine woodwork and tiles that decorate the whole place.


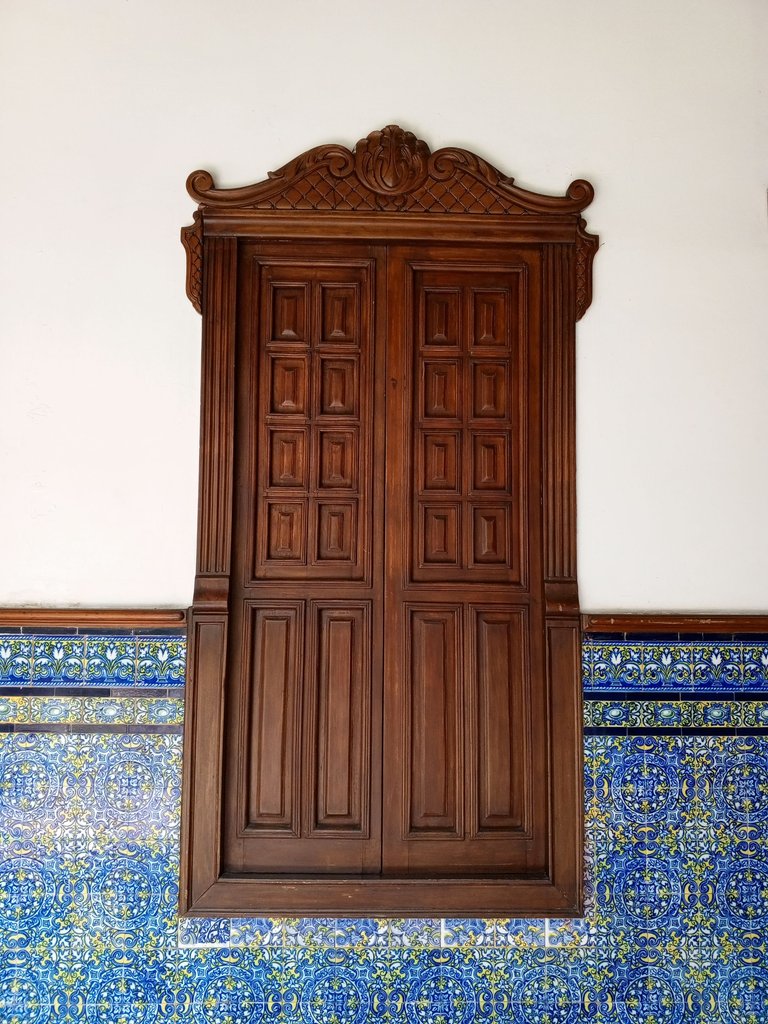
The floor of the building is noteworthy. Originally, the floors were ornamented with geometric figures, but were later replaced by an interior caico design, well polished and with ceramic details. Despite the heavy traffic of people that pass through this institution every day, the floor remains in excellent condition.
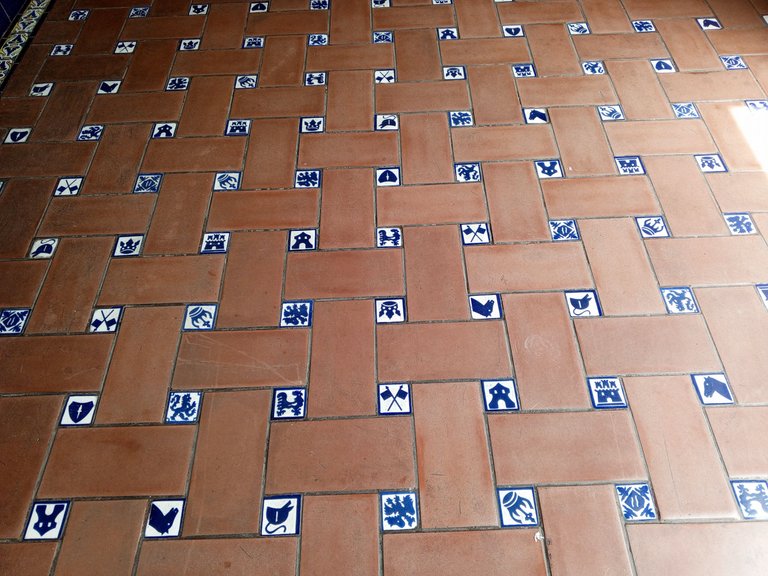
To access the upper part of the structure, there are two different staircases. One is a spiral staircase, with wooden steps and iron railings with ornaments of the same material. The other is a two flight staircase, with a small landing. This staircase, like most of the house, is adorned with tiles and ironwork details, accompanied by caico steps similar to the floor of the entire building.
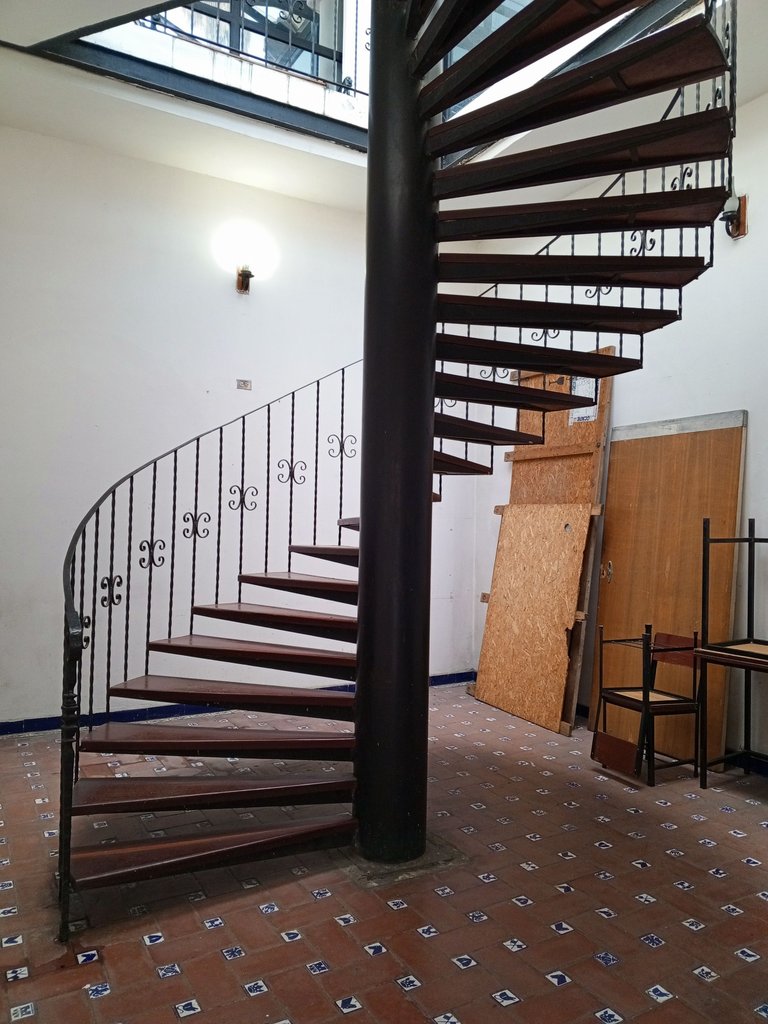
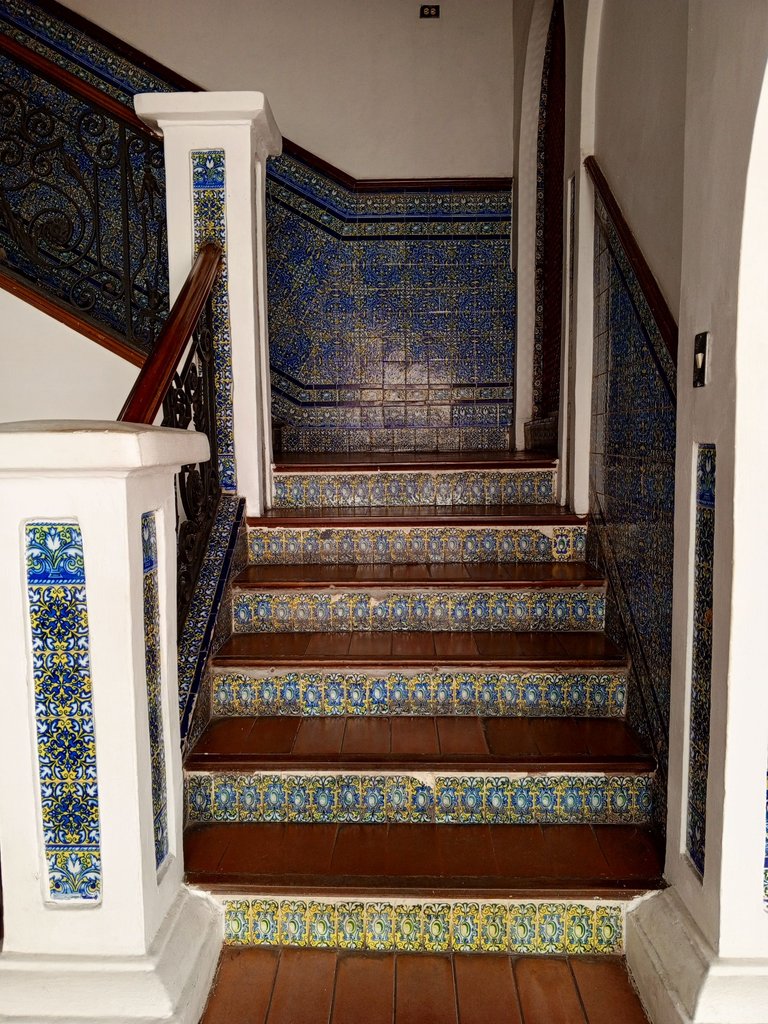
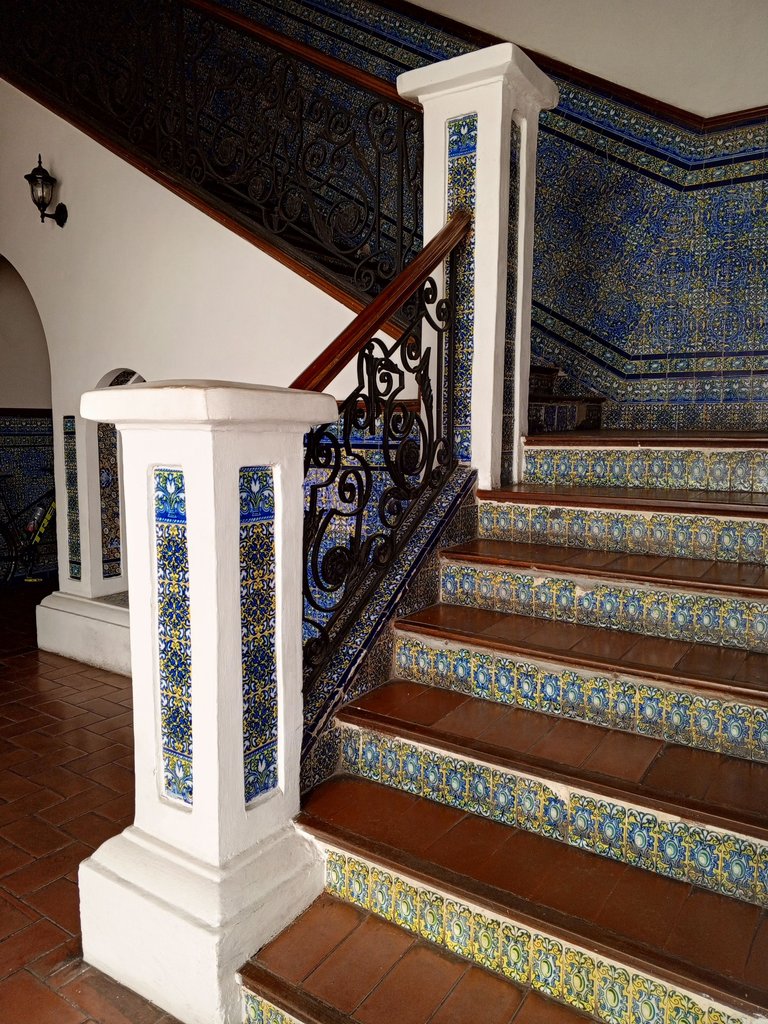
In some areas of the house, you can find sturdy iron chandeliers with fused geometric figures. These have been modified to fit electric bulbs. The roof of the entire house is made of wood and is very well maintained, protected by beautiful orange tiles.
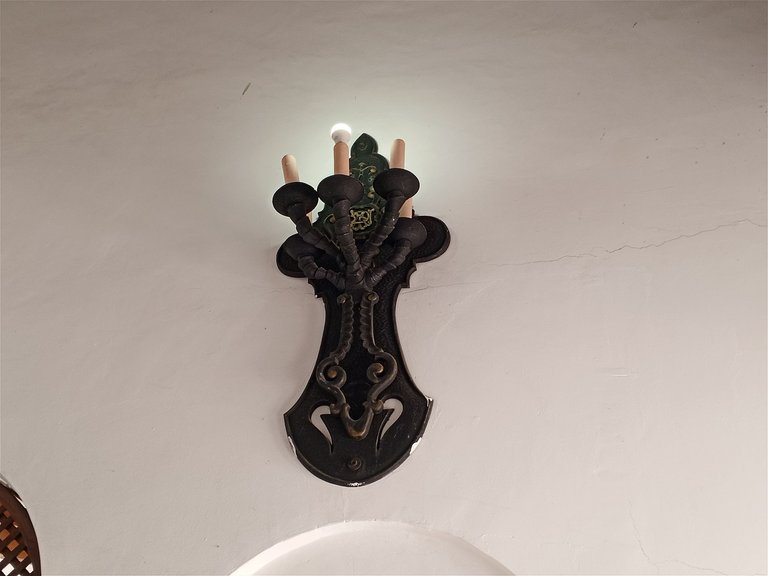
This house is considered a significant example of early 20th century architecture in Venezuela, both for its design and the quality of its ornamentation. I am glad that it is so well cared for and that today it can serve the people of Aragüeño as a health institution. The combination of Sevillian elements and local details make this building an outstanding example of the architectural richness of the period. The attention to detail in the ornamentation, the use of stained glass windows and the layout of the interior patios reflect a masterful design that deserves to be preserved and admired.

Resources Used
Camera: Tecno Spark Pro 10
Video Editor: Capcut
Music - Música: MUSICA DE GUITARRA (Sin Copyright) #41
Translator: Deepl
Source Consulted - Page 37
Location on Google Maps
▶️ 3Speak
